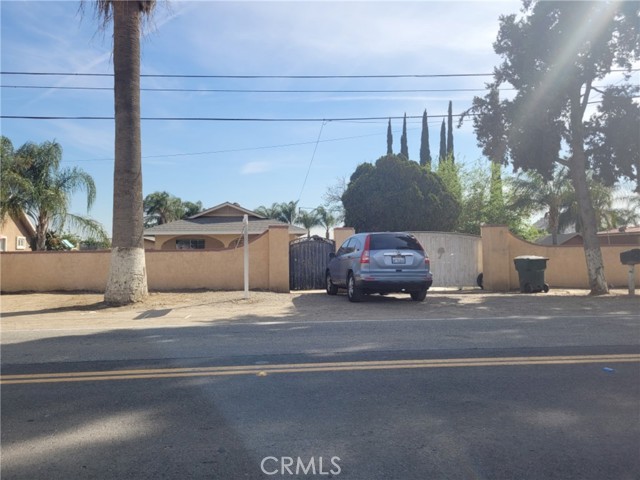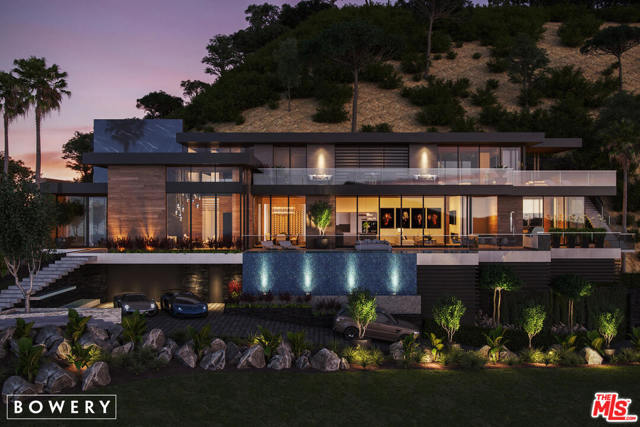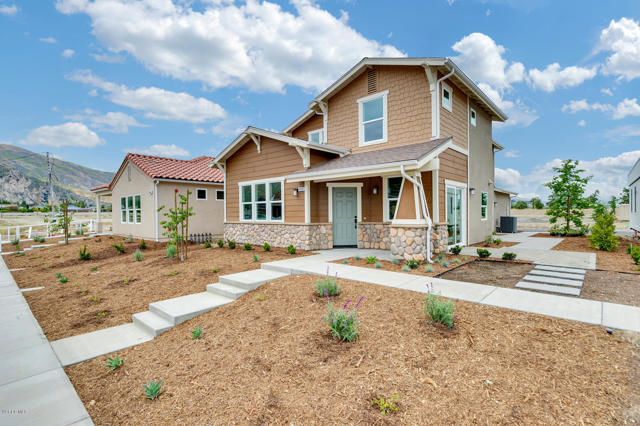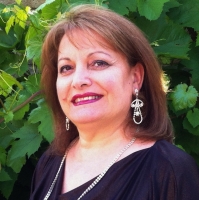11333 Montana Avenue, Los Angeles, CA 90049
Contact Silva Babaian
Schedule A Showing
Request more information
- MLS#: SR24203181 ( Single Family Residence )
- Street Address: 11333 Montana Avenue
- Viewed: 19
- Price: $2,249,000
- Price sqft: $947
- Waterfront: No
- Year Built: 1937
- Bldg sqft: 2374
- Bedrooms: 4
- Total Baths: 3
- Full Baths: 2
- 1/2 Baths: 1
- Garage / Parking Spaces: 2
- Days On Market: 187
- Additional Information
- County: LOS ANGELES
- City: Los Angeles
- Zipcode: 90049
- District: Los Angeles Unified
- Elementary School: KENCAN
- Middle School: PAUREV
- High School: UNIVER
- Provided by: The Agency
- Contact: Dennis Dennis

- DMCA Notice
Description
Situated in the highly coveted Brentwood Glen neighborhood, this stunning 1930s home has beautifully preserved much of its original charm, showcasing timeless architectural details and distinctive character that makes it truly one of a kind. Inside you will find a spacious living room highlighted by a gorgeous fireplace and hardwood floors that carry into the formal dining room. The adjacent family room is adorned with vaulted wood beamed ceilings, while the charming kitchen features a dutch door that opens to the backyard patio. On the main level, there are two generously sized bedrooms, each with a walk in closet, along with two well appointed bathrooms. Two bedrooms can be found upstairs, including the primary suite, which boasts vaulted ceilings, a walk in closet and spa like bathroom complete with a jetted tub and large shower. Additional highlights include a substantial backyard with a large grassy lawn, gated front yard, laundry closet and one car garage. The Brentwood Glen neighborhood offers armed patrol for added security and is conveniently located within the award winning Kenter Canyon School District and nearby Westwood, UCLA, The Getty and so much more.
Description
Situated in the highly coveted Brentwood Glen neighborhood, this stunning 1930s home has beautifully preserved much of its original charm, showcasing timeless architectural details and distinctive character that makes it truly one of a kind. Inside you will find a spacious living room highlighted by a gorgeous fireplace and hardwood floors that carry into the formal dining room. The adjacent family room is adorned with vaulted wood beamed ceilings, while the charming kitchen features a dutch door that opens to the backyard patio. On the main level, there are two generously sized bedrooms, each with a walk in closet, along with two well appointed bathrooms. Two bedrooms can be found upstairs, including the primary suite, which boasts vaulted ceilings, a walk in closet and spa like bathroom complete with a jetted tub and large shower. Additional highlights include a substantial backyard with a large grassy lawn, gated front yard, laundry closet and one car garage. The Brentwood Glen neighborhood offers armed patrol for added security and is conveniently located within the award winning Kenter Canyon School District and nearby Westwood, UCLA, The Getty and so much more.
Property Location and Similar Properties
Features
Appliances
- Dishwasher
- Freezer
- Gas Range
- Microwave
- Refrigerator
Architectural Style
- Traditional
Assessments
- Unknown
Association Fee
- 0.00
Commoninterest
- None
Common Walls
- No Common Walls
Cooling
- Central Air
Country
- US
Days On Market
- 49
Door Features
- Sliding Doors
Eating Area
- Dining Room
Elementary School
- KENCAN
Elementaryschool
- Kenter Canyon
Entry Location
- Ground Level with Steps
Fireplace Features
- Family Room
- Living Room
- See Remarks
Garage Spaces
- 2.00
Heating
- Central
High School
- UNIVER
Highschool
- University
Interior Features
- Beamed Ceilings
- Built-in Features
- Cathedral Ceiling(s)
- Ceiling Fan(s)
- Crown Molding
- High Ceilings
- Recessed Lighting
- Storage
- Wainscoting
Laundry Features
- In Closet
- Inside
Levels
- Two
Living Area Source
- Assessor
Lockboxtype
- None
- See Remarks
Lot Features
- 0-1 Unit/Acre
Middle School
- PAUREV
Middleorjuniorschool
- Paul Revere
Parcel Number
- 4365024011
Parking Features
- Driveway
- Garage
Patio And Porch Features
- Patio
Pool Features
- None
Postalcodeplus4
- 3032
Property Type
- Single Family Residence
School District
- Los Angeles Unified
Sewer
- Public Sewer
Spa Features
- None
View
- Neighborhood
Views
- 19
Virtual Tour Url
- https://my.matterport.com/show/?m=H8r1S9n6EjJ
Water Source
- Public
Window Features
- Blinds
Year Built
- 1937
Year Built Source
- Assessor
Zoning
- LAR1



























