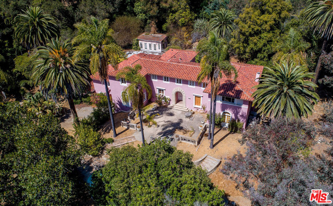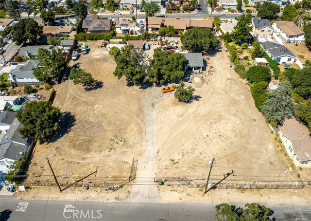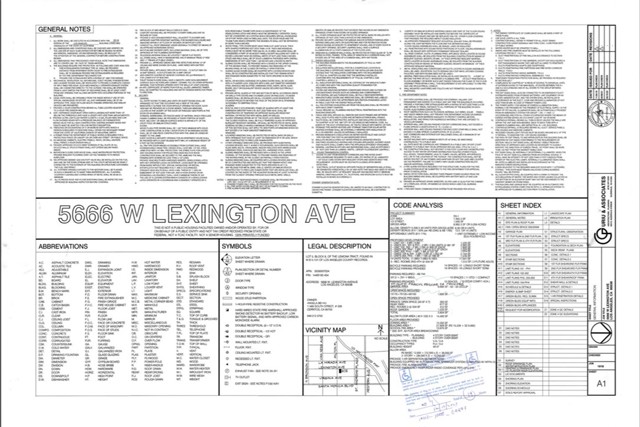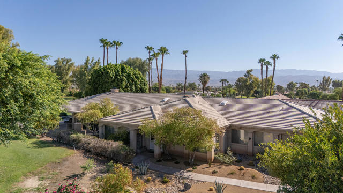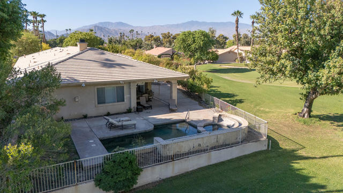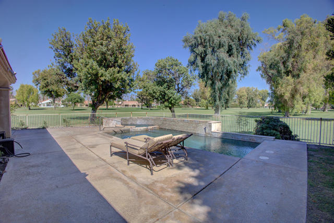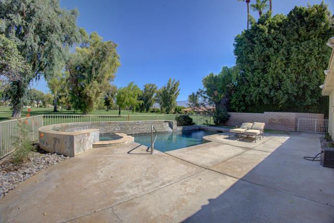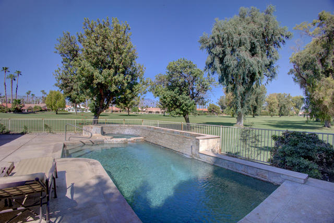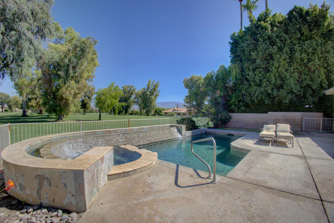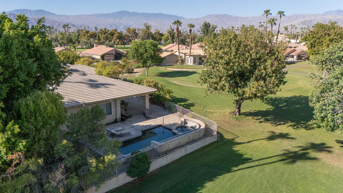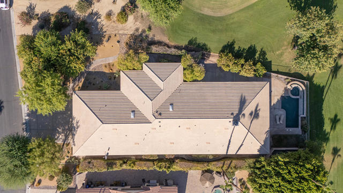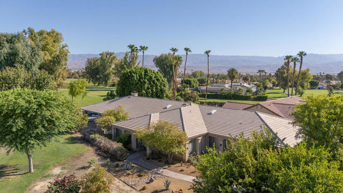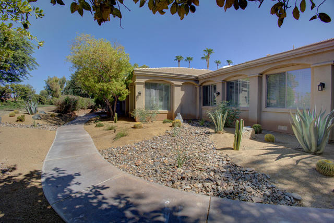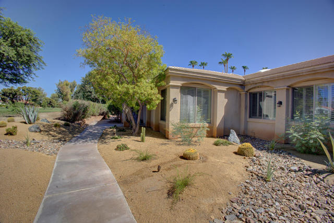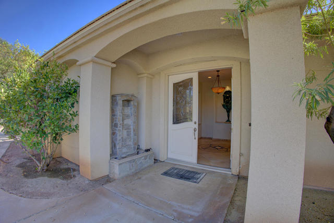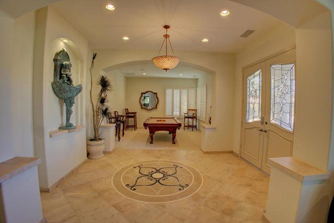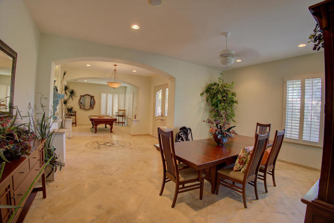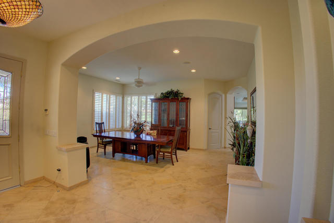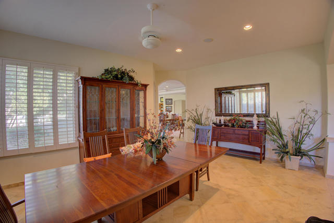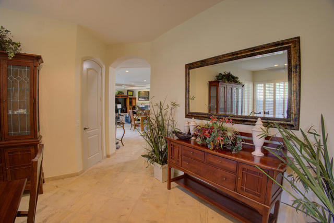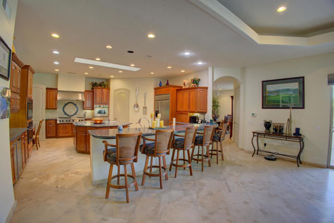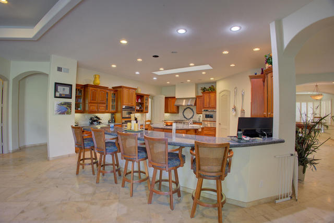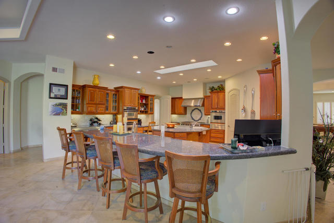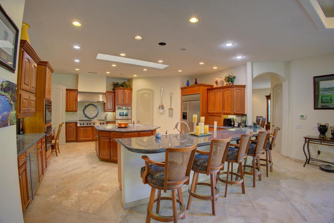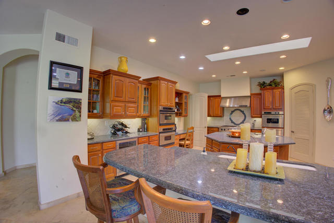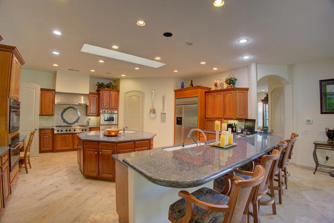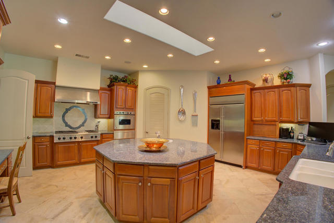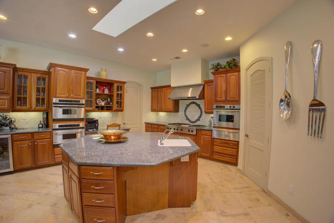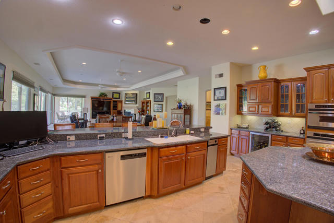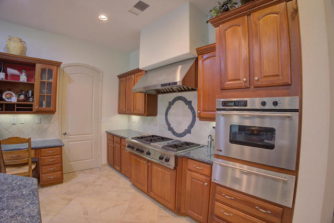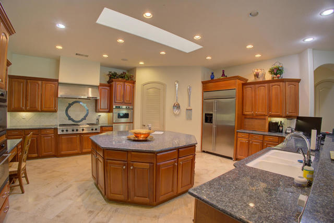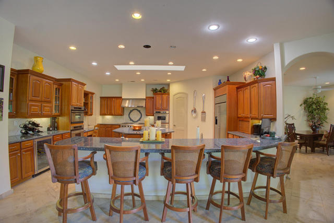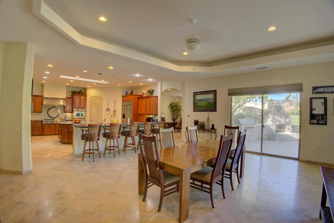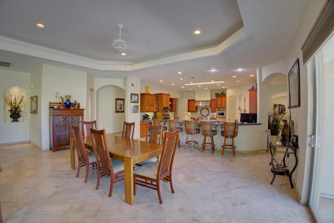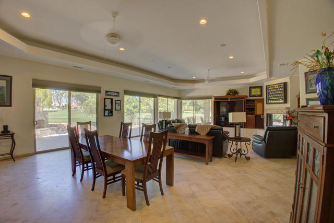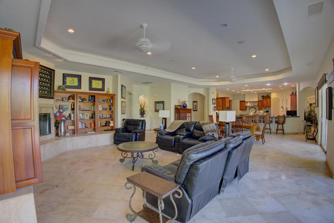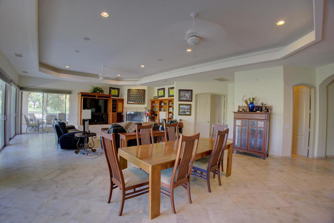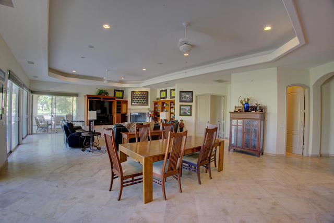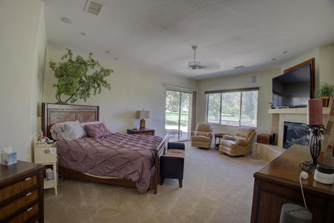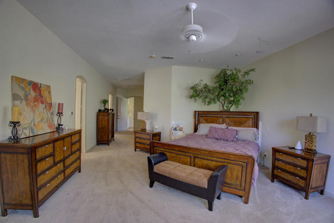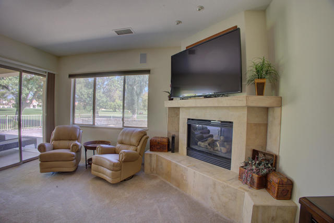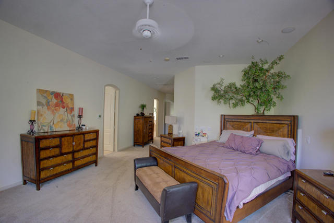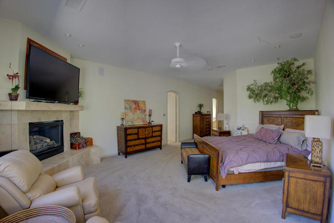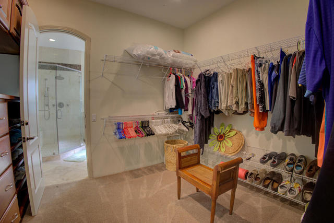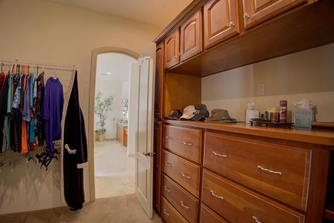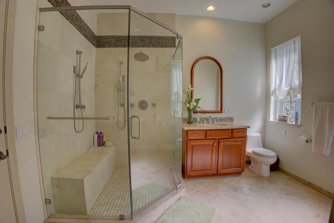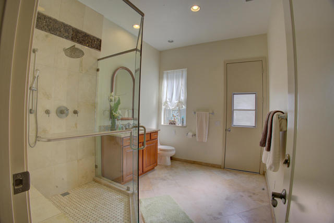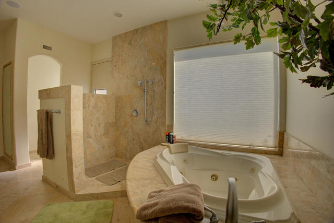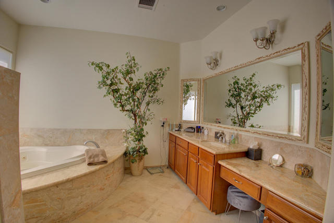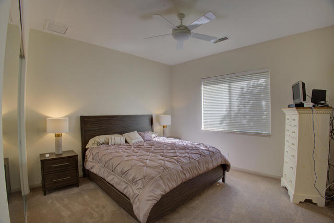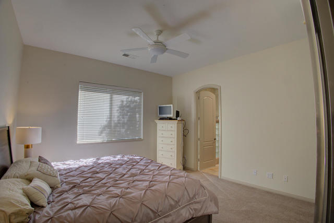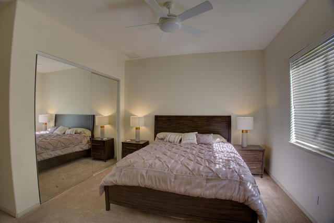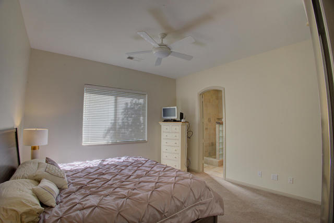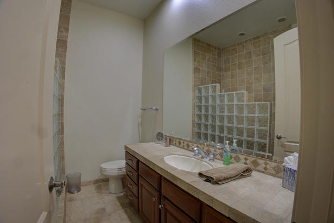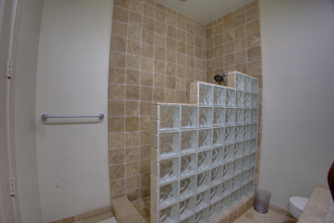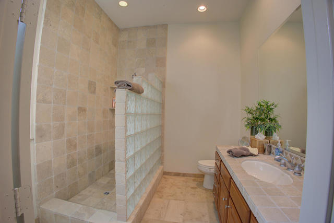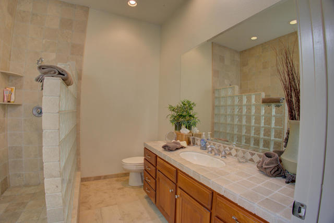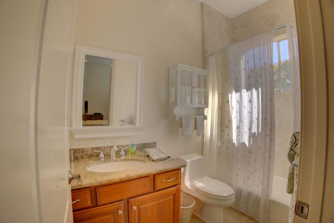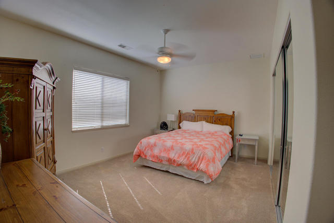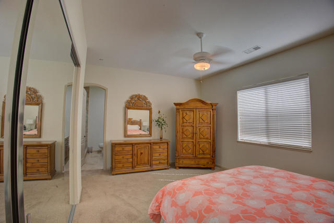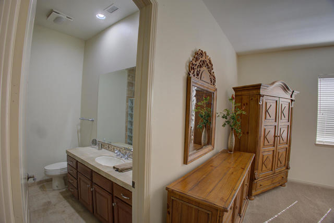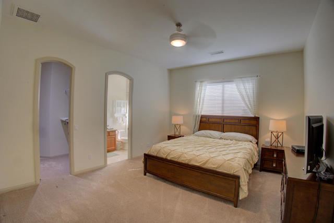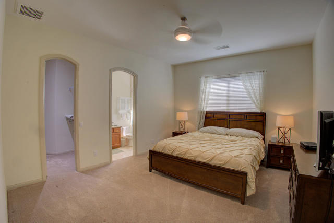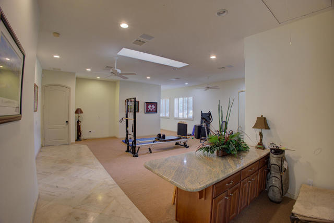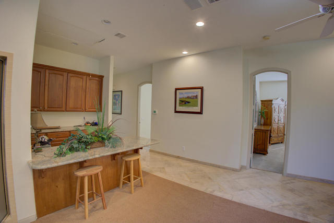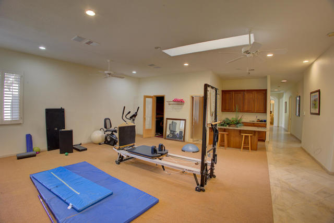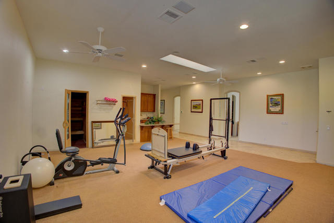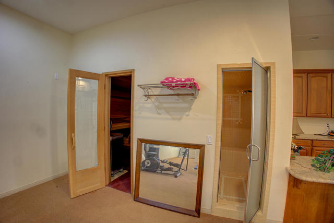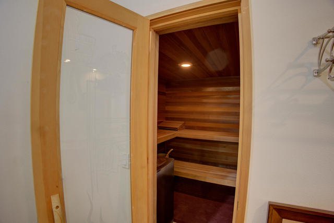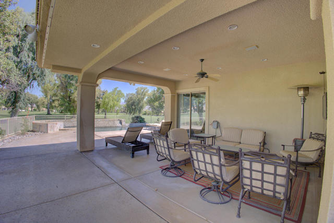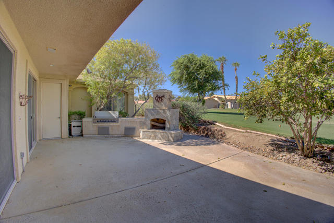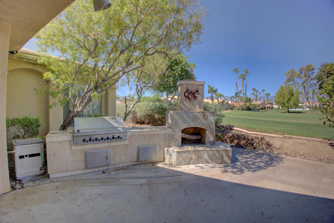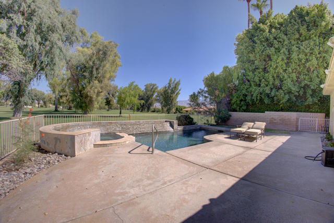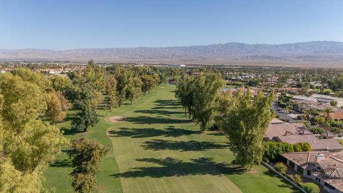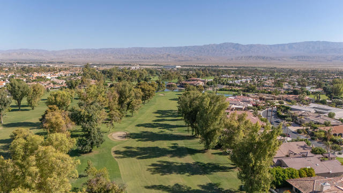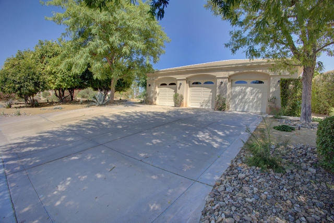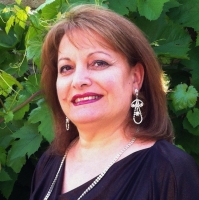39960 Sweetwater Drive, Palm Desert, CA 92211
Contact Silva Babaian
Schedule A Showing
Request more information
- MLS#: 219117552DA ( Single Family Residence )
- Street Address: 39960 Sweetwater Drive
- Viewed: 2
- Price: $1,500,000
- Price sqft: $288
- Waterfront: Yes
- Wateraccess: Yes
- Year Built: 2000
- Bldg sqft: 5200
- Bedrooms: 4
- Total Baths: 5
- Full Baths: 4
- 1/2 Baths: 1
- Garage / Parking Spaces: 9
- Days On Market: 83
- Additional Information
- County: RIVERSIDE
- City: Palm Desert
- Zipcode: 92211
- Subdivision: Avondale Country Clu
- Provided by: Shaffer Realty and Mortgage
- Contact: Gary Gary

- DMCA Notice
-
DescriptionThis is Living the Desert Lifestyle at the finest! The tropical pebble tech pool / spa with lush landscaping that is protected and private, yet within a few steps you have Avondale Golf Course with three fairways 16th, 17th and 18th plus you are adjacent to the 17th green; and the surrounding panoramic Mountains! This home has been remodeled with unique features that separates it from other homes. As you enter through the double doors you will find a game room to your right and as you walk through the exquisite dining room on your left you will be amazed at this 4 BD / 5 BA home with a chef's dream kitchen that faces a large breakfast area and enormous Great Room all with stunning views of the golf course and mountains., large television, natural fireplace and custom Hunter Douglas power blinds. The kitchen has distinctive woodwork detailing, travertine floors, custom lighting fixtures, stainless steel appliances, double ovens, microwave, dishwasher, oversized fridge/freezer, 6 burner gas cooktop with built in grill and fan, custom cabinets, granite countertops, travertine flooring throughout main living/dining and kitchen area, sound system including outdoor speakers in courtyard and rear patio. The main bedroom with private access hot tub and pool, a very open and large walk in closet, twin fans, and Hunter Douglas blinds and louvred California blinds. Massive ensuite bathroom with double showers, jetted oversized bathtub, double sinks. The 3 Guest bedrooms have
Property Location and Similar Properties
Features
Appliances
- Gas Cooktop
- Microwave
- Refrigerator
- Gas Cooking
- Disposal
- Dishwasher
- Gas Water Heater
- Water Heater
- Water Heater Central
- Range Hood
Association Amenities
- Banquet Facilities
- Tennis Court(s)
- Sport Court
- Paddle Tennis
- Pet Rules
- Other Courts
- Meeting Room
- Maintenance Grounds
- Golf Course
- Gym/Ex Room
- Card Room
- Clubhouse
- Controlled Access
- Clubhouse Paid
- Trash
- Security
- Cable TV
Association Fee
- 497.00
Association Fee Frequency
- Monthly
Carport Spaces
- 0.00
Cooling
- Central Air
Country
- US
Door Features
- Double Door Entry
- Sliding Doors
Eating Area
- Breakfast Counter / Bar
- Dining Room
- Breakfast Nook
Exclusions
- Subject to seller inventory
Fencing
- Block
- Wrought Iron
- Stucco Wall
Fireplace Features
- Raised Hearth
- Gas
- Gas Starter
- Great Room
- Primary Retreat
- Primary Bedroom
Flooring
- Stone
Foundation Details
- Block
Garage Spaces
- 3.00
Heating
- Central
- Forced Air
- Fireplace(s)
- Natural Gas
Inclusions
- Subject to seller inventory
Interior Features
- Built-in Features
- Track Lighting
- Storage
- Recessed Lighting
- Open Floorplan
- High Ceilings
- Cathedral Ceiling(s)
Laundry Features
- Individual Room
Levels
- One
Living Area Source
- Assessor
Lockboxtype
- None
Lot Features
- Back Yard
- Yard
- Paved
- Landscaped
- Front Yard
- On Golf Course
- Sprinklers Drip System
- Sprinklers Timer
- Sprinkler System
- Planned Unit Development
Parcel Number
- 626070024
Parking Features
- Golf Cart Garage
- Driveway
- Garage Door Opener
- Direct Garage Access
- Permit Required
Patio And Porch Features
- Covered
- Concrete
Pool Features
- Waterfall
- In Ground
- Pebble
- Electric Heat
- Private
Postalcodeplus4
- 7026
Property Type
- Single Family Residence
Roof
- Slate
Security Features
- 24 Hour Security
- Gated Community
- Card/Code Access
Spa Features
- Heated
- Private
- In Ground
Subdivision Name Other
- Avondale Country Clu
Uncovered Spaces
- 3.00
Utilities
- Cable Available
View
- Desert
- Pool
- Panoramic
- Mountain(s)
- Golf Course
Virtual Tour Url
- https://mandrillapp.com/track/click/30827721/domains.luxvt.com?p=eyJzIjoiTU5GOTBNYjkxakJ5MXI5dHVacW9GZGxkN0tvIiwidiI6MSwicCI6IntcInVcIjozMDgyNzcyMSxcInZcIjoxLFwidXJsXCI6XCJodHRwOlxcXC9cXFwvZG9tYWlucy5sdXh2dC5jb21cXFwvbWxzXFxcLzIwNzg3MlwiLFwiaWRcIj...
Window Features
- Blinds
- Screens
- Double Pane Windows
Year Built
- 2000
Year Built Source
- Assessor

