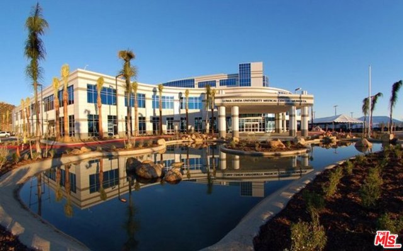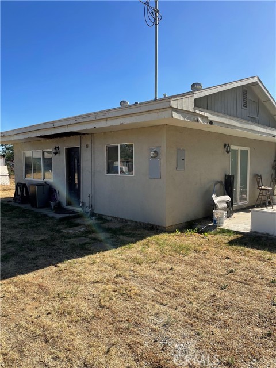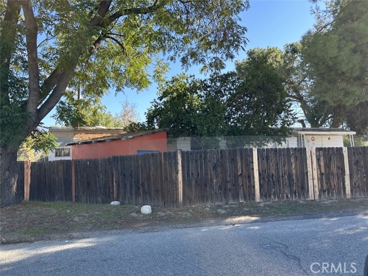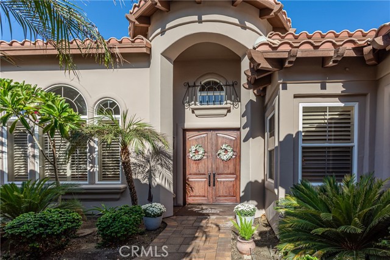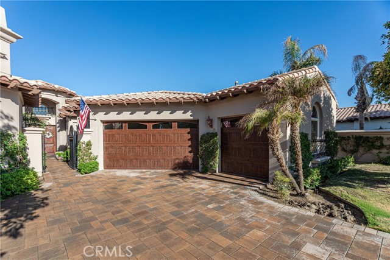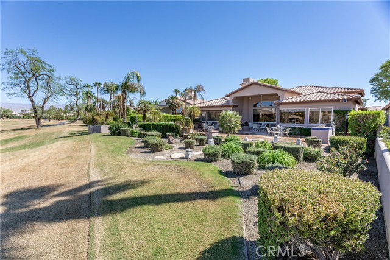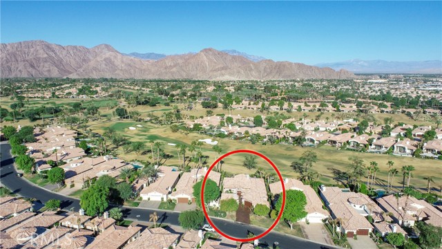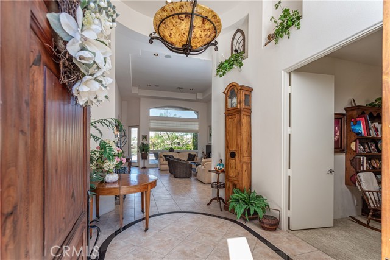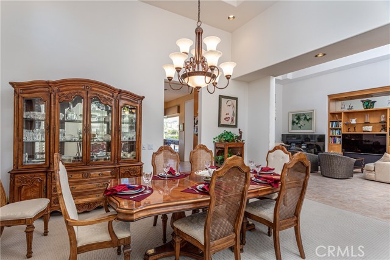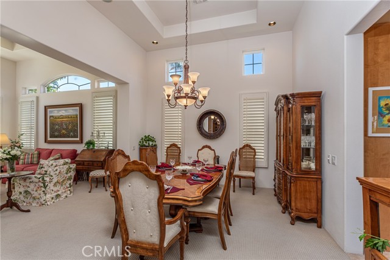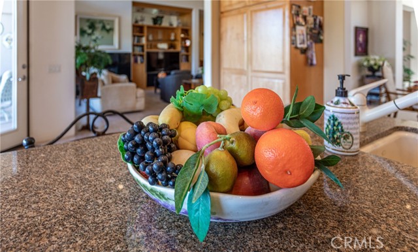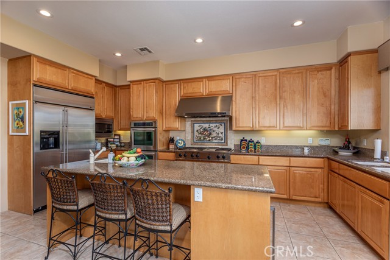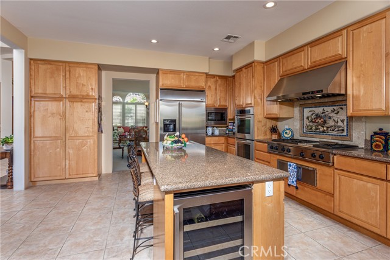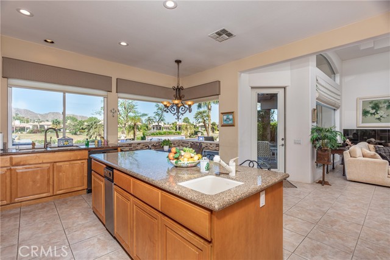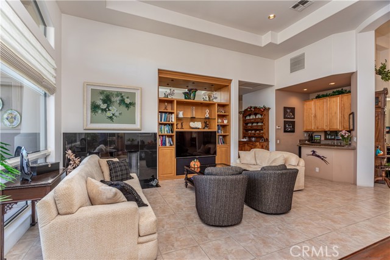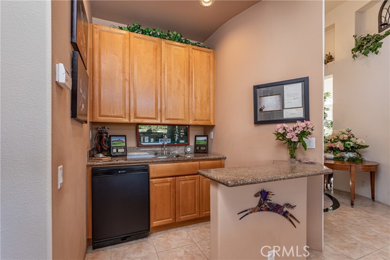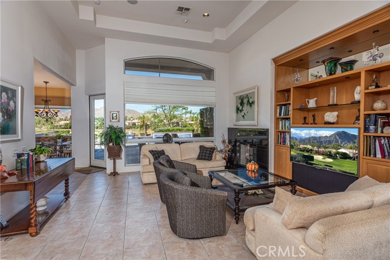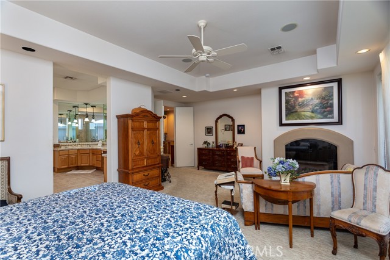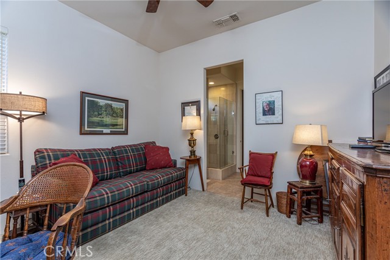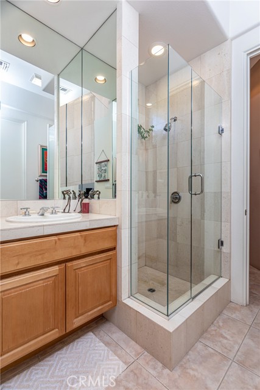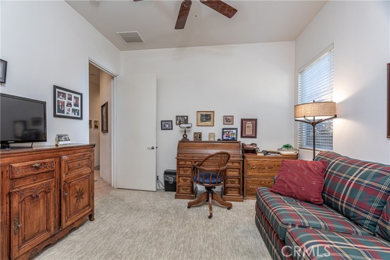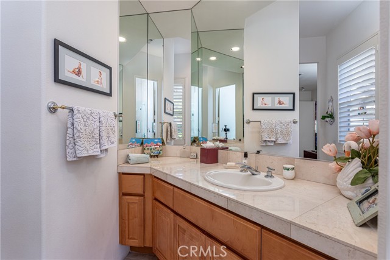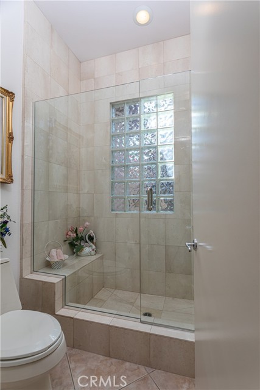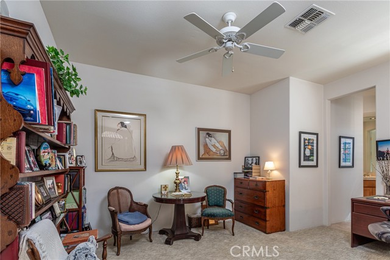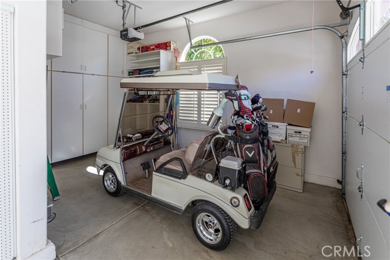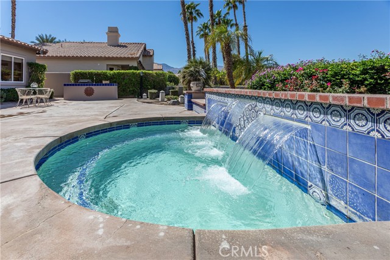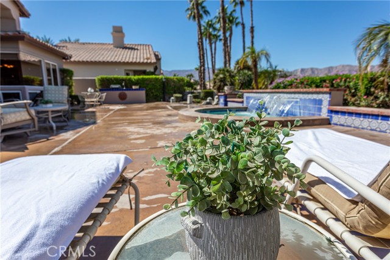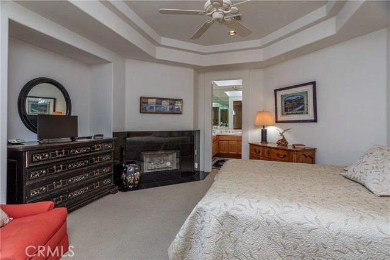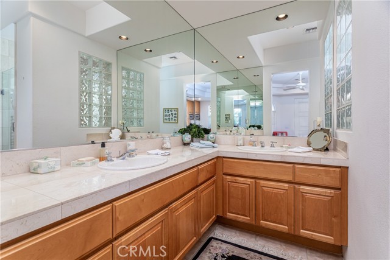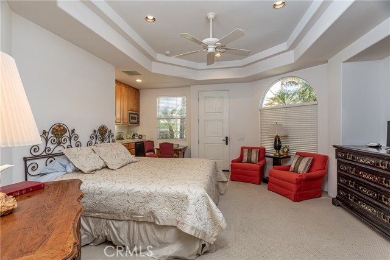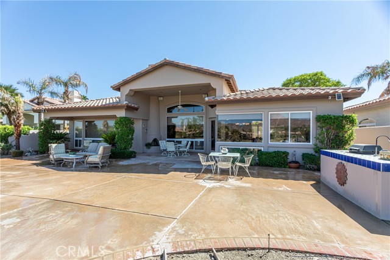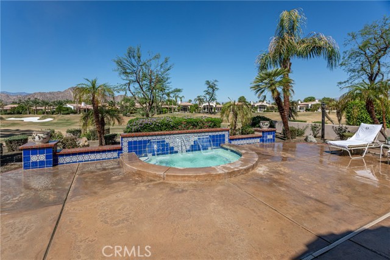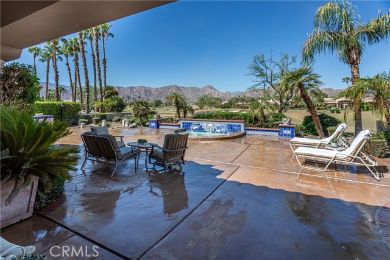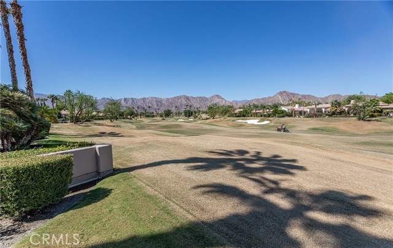48537 Vista Palomino, La Quinta, CA 92253
Contact Silva Babaian
Schedule A Showing
Request more information
- MLS#: BB24200683 ( Single Family Residence )
- Street Address: 48537 Vista Palomino
- Viewed: 4
- Price: $2,047,500
- Price sqft: $576
- Waterfront: Yes
- Wateraccess: Yes
- Year Built: 2000
- Bldg sqft: 3556
- Bedrooms: 4
- Total Baths: 5
- Full Baths: 4
- 1/2 Baths: 1
- Garage / Parking Spaces: 3
- Days On Market: 177
- Additional Information
- County: RIVERSIDE
- City: La Quinta
- Zipcode: 92253
- Subdivision: Rancho La Quinta Cc (31352)
- District: Desert Sands Unified
- Provided by: Media West Realty,Inc.
- Contact: Daniel Daniel

- DMCA Notice
-
DescriptionWelcome to an exquisite Montana 2 style home! Truly a rare gem nestled in the prestigious Rancho La Quinta Country Club with a total of 3,556 sqft and a 12,632 sqft lot. This property offers a 3 bed/3.5 bath primary residence & a 1 bed/1 bath Casita. A stunning residence with breathtaking views of the Santa Rosa Mountain range is perfectly positioned along the 9th fairway of the acclaimed Jerry Pate golf course. Arriving home, a beautiful paver driveway will guide you through a landscaped courtyard adorned with queen palm, plumeria, and ferns. Grand double 8ft custom front doors open to reveal a magnificent entry with soaring tray ceilings that set the tone for elegance. The expansive Great room, framed by floor to ceiling windows, presents views of the impressive 9th fairway, complemented by the stunning mountain silhouette, blue skies & picturesque sunsets. This space, ideal for both relaxation & entertainment, features an attractive wet bar and seamlessly flows into a gourmet kitchen with all stainless steel amenitiesincluding a wine refrigerator. An 8ft island also provides extra storage and serves as a focal point for casual dining, while the cozy breakfast nook offers fairway and mountain vistas! The opulent primary suite is a sanctuary of comfort, complete with a fireplace, lavish en suite bath, and spacious walk in closet. Each additional bedroom features its own en suite, ensuring privacy for family and guests. The thoughtfully designed floor plan also includes a living room, elegant dining room, and well appointed laundry room. This home is brimming with amenities to enhance your comfort. Step outside to discover a backyard where serenity meets scenery. A covered patio is perfect for al fresco meals while the spa with a tranquil waterfall will invite you to unwind. An 8ft counter with a built in bbq provide ideal space for your culinary delights. Invite your guests to relax in the Casita which offers a private retreat with its own fireplace, kitchenette, refrigerator, double sink vanity & custom tile shower. Residents enjoy high speed internet/cable and front yard landscaping covered by the HOA. Indulge in tennis courts, a fitness center, pickleball courts, pools & more, as well as two championship golf courses (membership required). Embrace the Rancho La Quinta lifestyle, where relaxation and a vibrant social scene await.
Property Location and Similar Properties
Features
Appliances
- Barbecue
- Built-In Range
- Dishwasher
- Double Oven
- Disposal
- Ice Maker
- Microwave
- Range Hood
- Refrigerator
- Trash Compactor
- Water Heater
- Water Line to Refrigerator
- Water Softener
Assessments
- Special Assessments
Association Amenities
- Pickleball
- Pool
- Spa/Hot Tub
- Tennis Court(s)
- Bocce Ball Court
- Other Courts
- Gym/Ex Room
- Clubhouse
- Banquet Facilities
- Cable TV
- Maintenance Grounds
- Management
- Security
- Controlled Access
Association Fee
- 1198.00
Association Fee2
- 158.00
Association Fee2 Frequency
- Monthly
Association Fee Frequency
- Monthly
Builder Model
- Montana 2
Commoninterest
- None
Common Walls
- No Common Walls
Cooling
- Central Air
- Zoned
Country
- US
Days On Market
- 175
Door Features
- Double Door Entry
Eating Area
- Breakfast Counter / Bar
- Breakfast Nook
- Dining Room
- In Kitchen
Entry Location
- Ground
Fencing
- Wrought Iron
Fireplace Features
- Guest House
- Primary Bedroom
- Outside
- Gas
- Great Room
Flooring
- Carpet
- Tile
Foundation Details
- Slab
Garage Spaces
- 3.00
Heating
- Central
Interior Features
- Built-in Features
- Ceiling Fan(s)
- Granite Counters
- High Ceilings
- Open Floorplan
- Tray Ceiling(s)
- Wet Bar
Laundry Features
- Dryer Included
- Individual Room
- Washer Hookup
- Washer Included
Levels
- One
Living Area Source
- Assessor
Lockboxtype
- None
Lot Features
- Back Yard
- Close to Clubhouse
- Cul-De-Sac
- Front Yard
- Garden
- Landscaped
- Lawn
- On Golf Course
- Sprinkler System
- Sprinklers In Front
- Sprinklers In Rear
- Sprinklers Timer
Parcel Number
- 602200007
Parking Features
- Driveway
- Garage
- Garage Faces Front
- Garage - Two Door
- Garage Door Opener
- Golf Cart Garage
- Private
- Side by Side
Patio And Porch Features
- Concrete
Pool Features
- Association
- In Ground
Postalcodeplus4
- 8414
Property Type
- Single Family Residence
Road Surface Type
- Paved
- Privately Maintained
School District
- Desert Sands Unified
Security Features
- 24 Hour Security
- Gated Community
- Gated with Guard
- Smoke Detector(s)
Sewer
- Public Sewer
Spa Features
- Private
- Association
- In Ground
Subdivision Name Other
- Rancho La Quinta CC (31352)
Utilities
- Cable Connected
- Electricity Connected
- Natural Gas Connected
- Sewer Connected
- Water Connected
View
- Golf Course
- Mountain(s)
- Panoramic
Water Source
- Public
Window Features
- Double Pane Windows
- Shutters
Year Built
- 2000
Year Built Source
- Assessor

