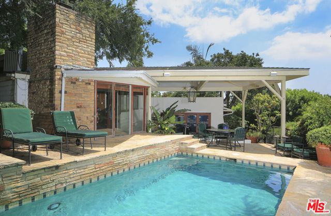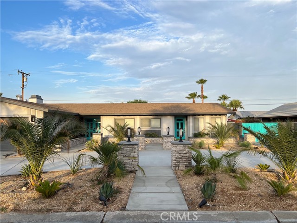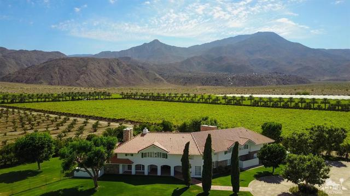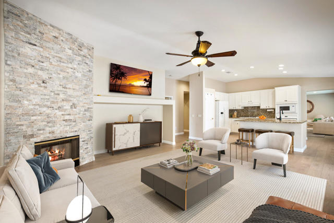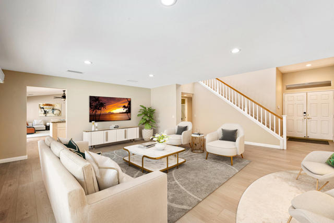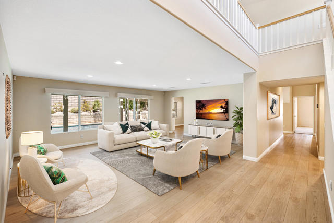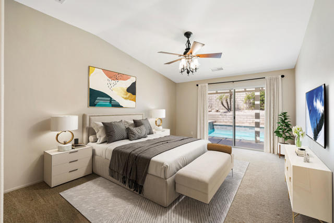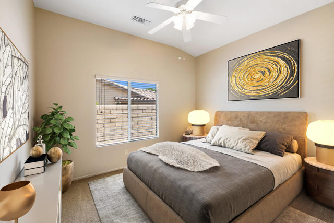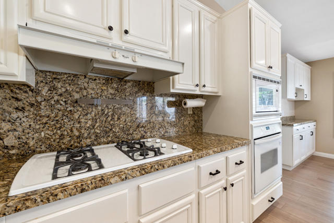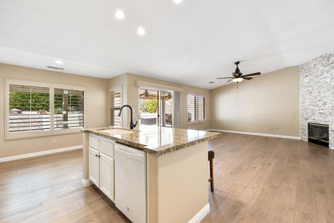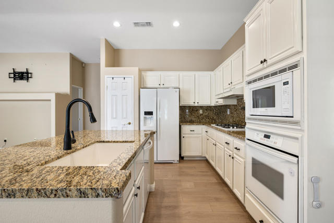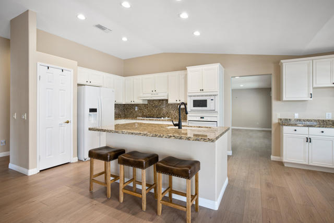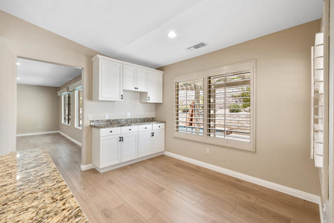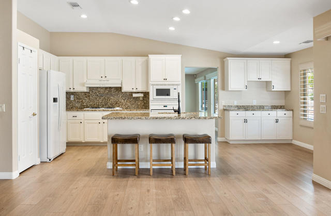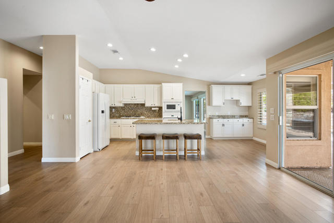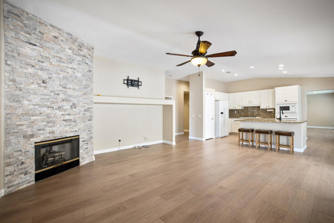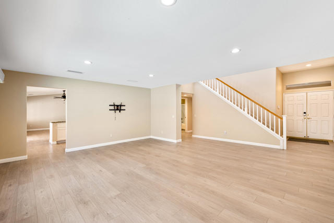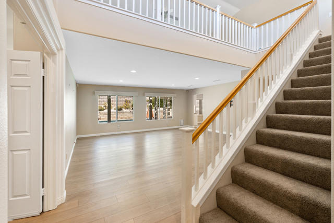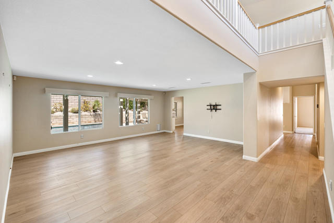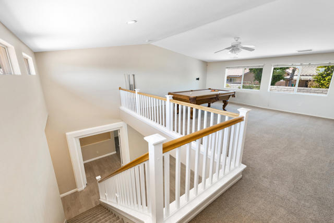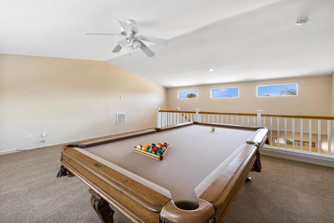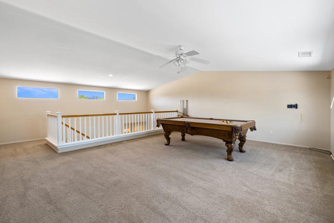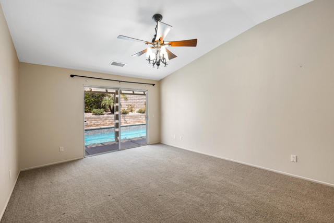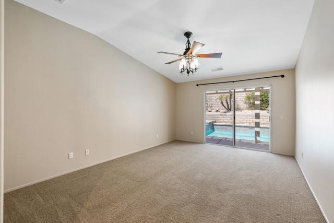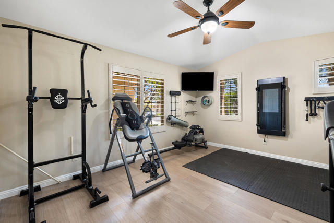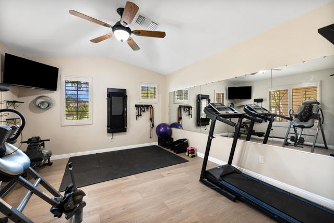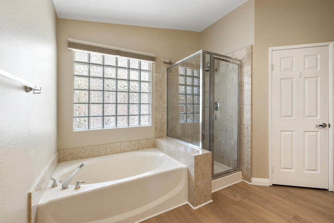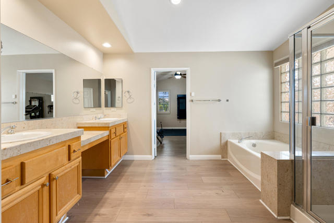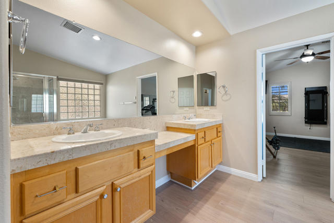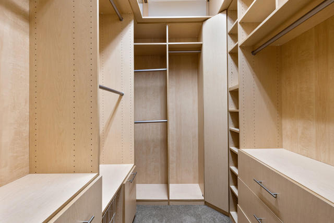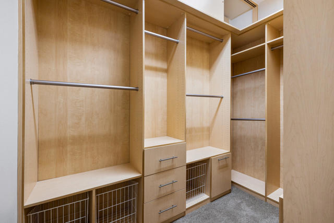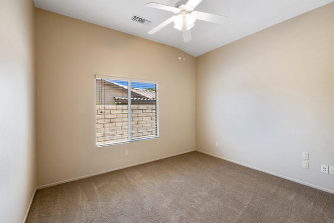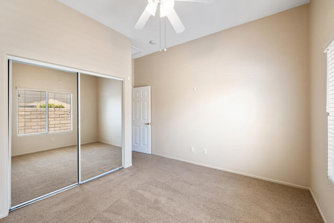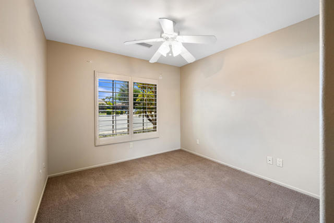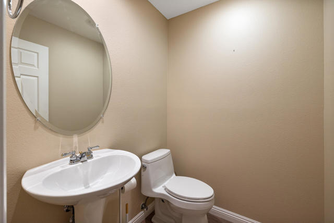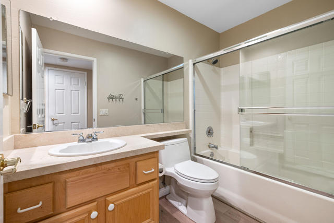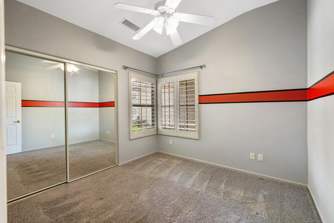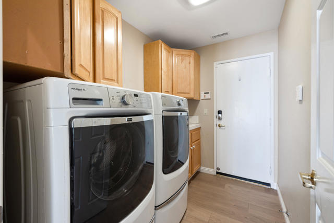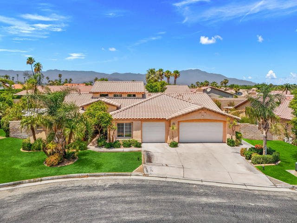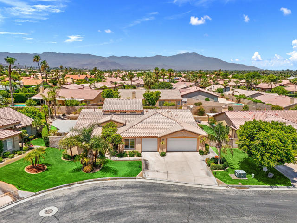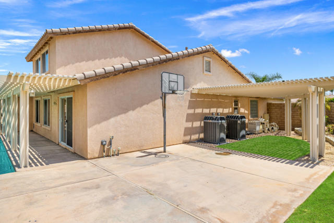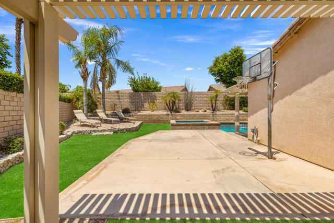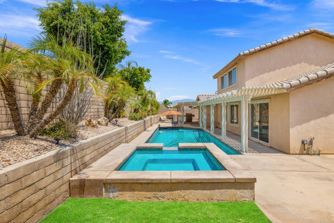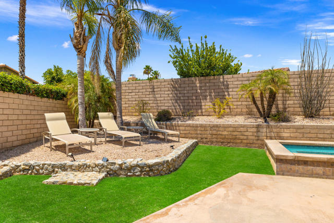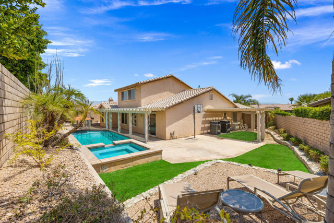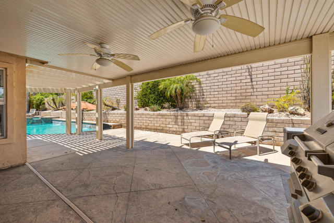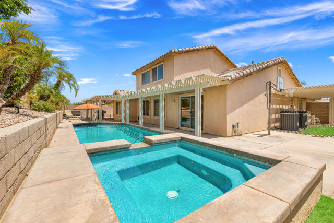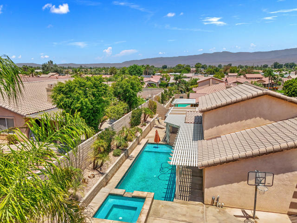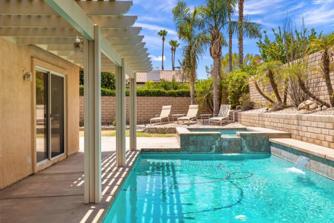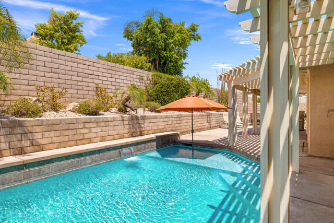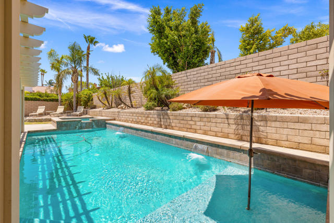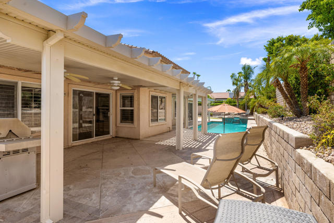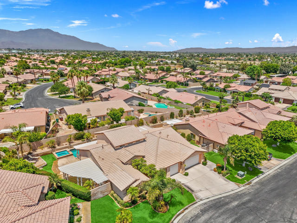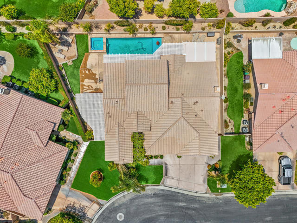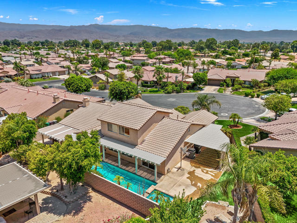43695 Taurus Court, La Quinta, CA 92253
Contact Silva Babaian
Schedule A Showing
Request more information
- MLS#: 219117538DA ( Single Family Residence )
- Street Address: 43695 Taurus Court
- Viewed: 4
- Price: $799,000
- Price sqft: $266
- Waterfront: No
- Year Built: 2002
- Bldg sqft: 3000
- Bedrooms: 4
- Total Baths: 3
- Full Baths: 2
- 1/2 Baths: 1
- Garage / Parking Spaces: 6
- Days On Market: 83
- Additional Information
- County: RIVERSIDE
- City: La Quinta
- Zipcode: 92253
- Subdivision: Starlight Dunes
- Provided by: Desert Sotheby's Int'l Realty
- Contact: Laurie Laurie

- DMCA Notice
-
DescriptionPrice improvement for this beautiful spacious home located in north La Quinta's gated community of Starlight Dunes, this stunning home presents an irresistible opportunity. Perfectly positioned on an interior cul de sac, it offers a blend of comfort and luxury. The residence features 4 bedrooms and 3 bathrooms, complete with a refreshing pool and spa that promise relaxation and enjoyment. The primary bedroom is a true sanctuary, enhanced by an attached gym, equipped with all the necessary exercise gear for your convenience. All additional bedrooms are conveniently located on the main floor, while an upstairs bonus room provides additional flexibility, space and housing a pool table. The living area exudes warmth and sophistication with the dining area adjacent to the recently renovated kitchen, combined with a spacious family room. Outside, the backyard oasis beckons with a saltwater pool and spa, surrounded by ample space for entertaining guests or simply enjoying the outdoors. A spacious 3 car garage adds practicality to this already impressive property. Conveniently situated near shopping, golf courses, and Tennis Garden, this home embodies both elegance and functionality. Don't miss out on the chance to explore this expansive and inviting residence firsthand! Great primary residence, second home or rental.
Property Location and Similar Properties
Features
Appliances
- Gas Cooktop
- Microwave
- Gas Oven
- Refrigerator
- Dishwasher
- Gas Water Heater
- Range Hood
Architectural Style
- Traditional
Association Amenities
- Management
Association Fee
- 160.00
Association Fee2
- 0.00
Association Fee2 Frequency
- Monthly
Association Fee Frequency
- Monthly
Carport Spaces
- 0.00
Construction Materials
- Stucco
Cooling
- Central Air
Country
- US
Eating Area
- Breakfast Nook
- Breakfast Counter / Bar
- Dining Room
Fencing
- Block
Fireplace Features
- Gas
- See Through
- Family Room
Flooring
- Carpet
- Laminate
Garage Spaces
- 3.00
Heating
- Central
- Forced Air
- Natural Gas
Interior Features
- High Ceilings
Laundry Features
- Individual Room
Levels
- Two
Living Area Source
- Assessor
Lockboxtype
- Supra
Lot Features
- Back Yard
- Yard
- Level
- Landscaped
- Lawn
- Cul-De-Sac
- Sprinklers Drip System
- Sprinkler System
- Planned Unit Development
Parcel Number
- 609560040
Parking Features
- Driveway
Patio And Porch Features
- Deck
- Covered
Pool Features
- In Ground
- Electric Heat
- Salt Water
- Private
Property Type
- Single Family Residence
Roof
- Tile
Security Features
- Automatic Gate
- Card/Code Access
- Gated Community
Spa Features
- Heated
- In Ground
Subdivision Name Other
- Starlight Dunes
Uncovered Spaces
- 3.00
Virtual Tour Url
- https://listings.teigenmedia.com/sites/43695-taurus-ct-la-quinta-ca-92253-10499412/branded
Window Features
- Blinds
- Shutters
Year Built
- 2002
Year Built Source
- Assessor

