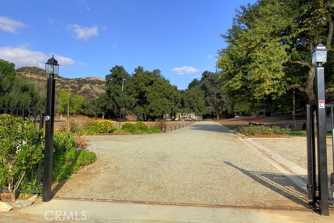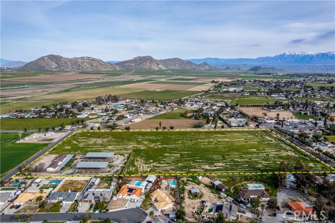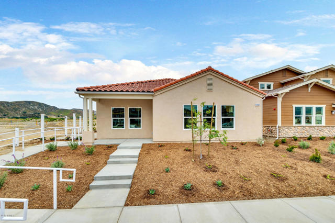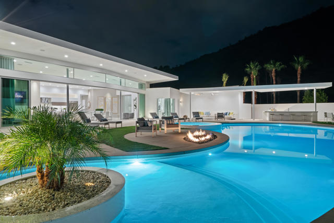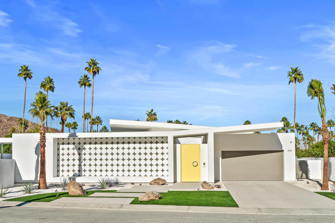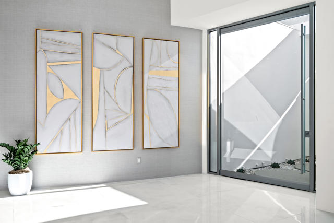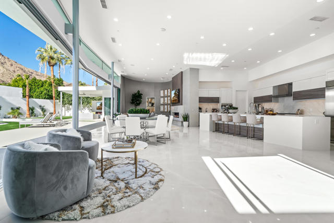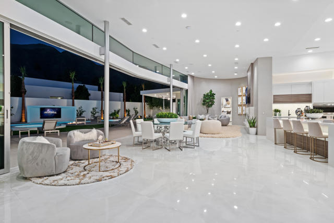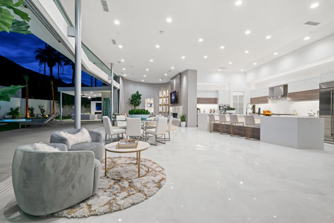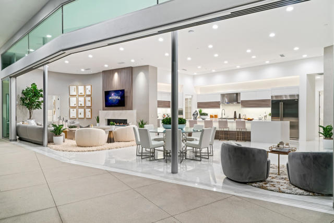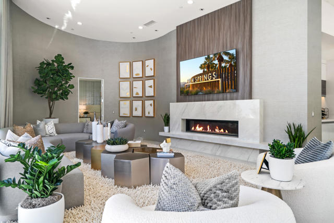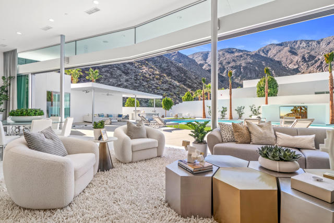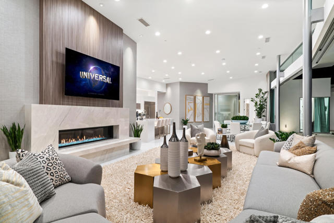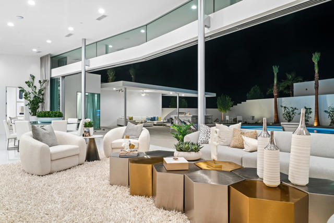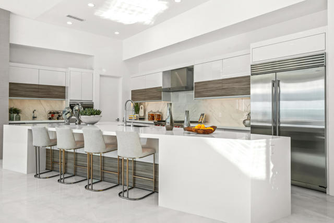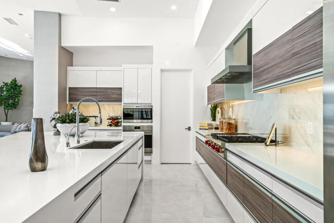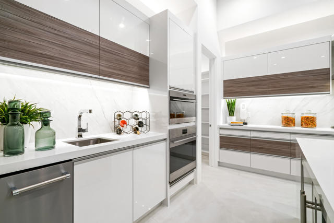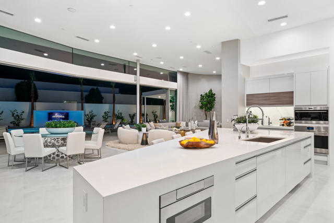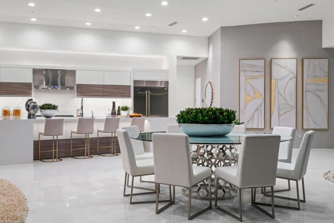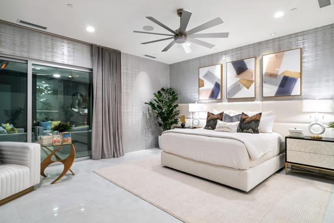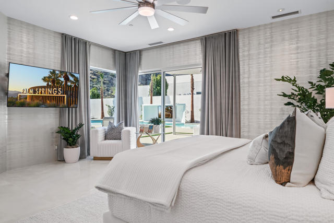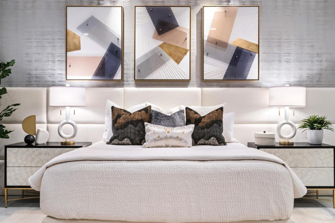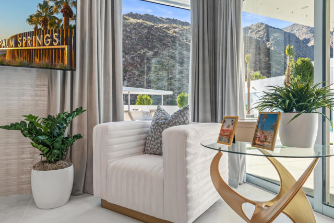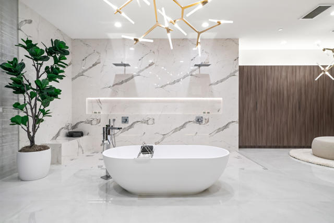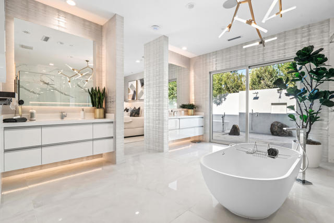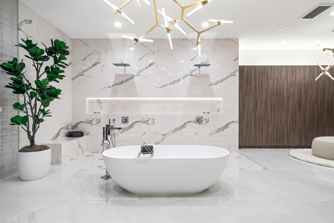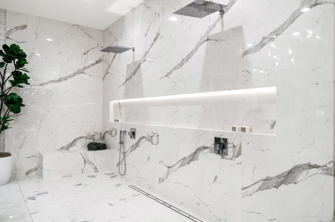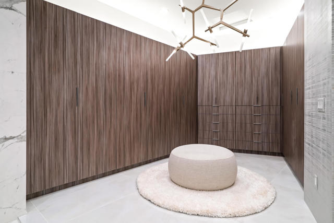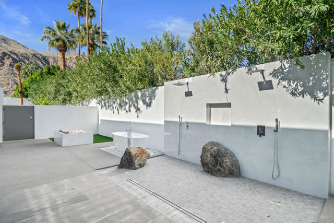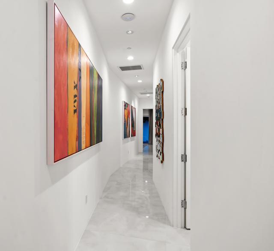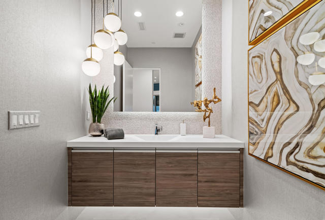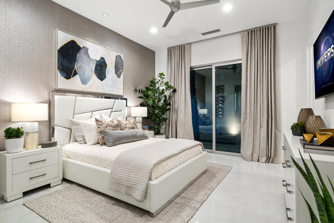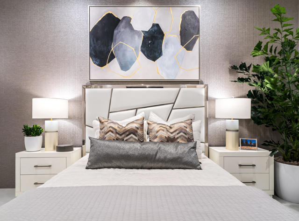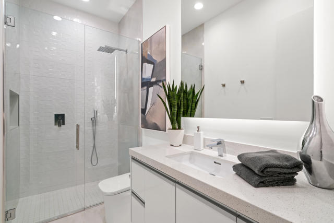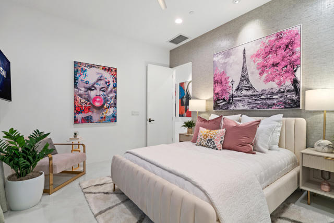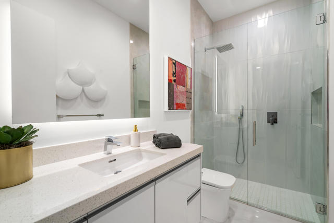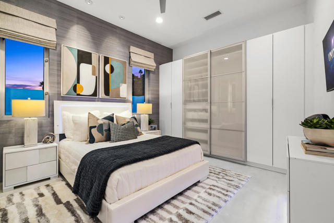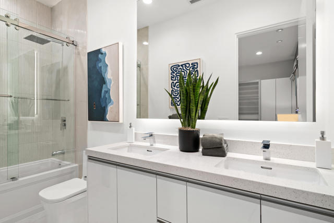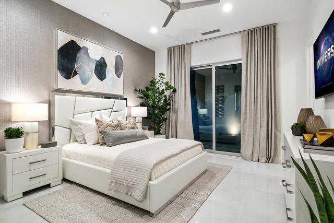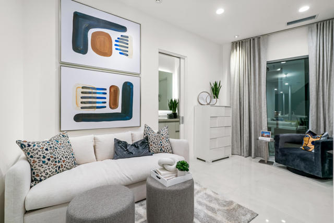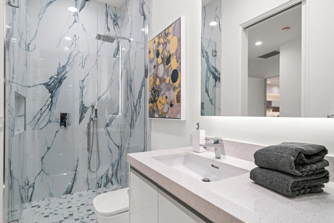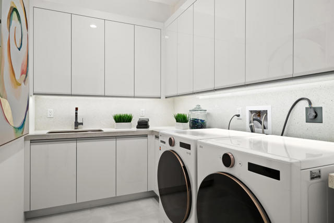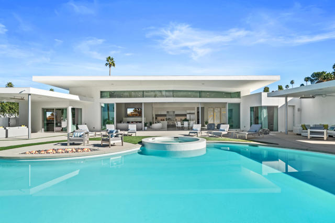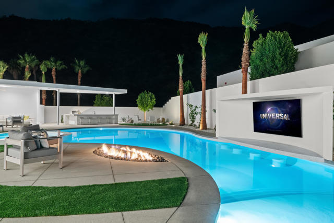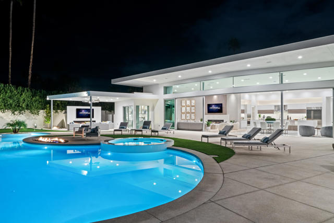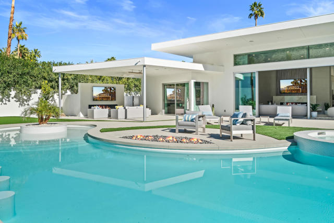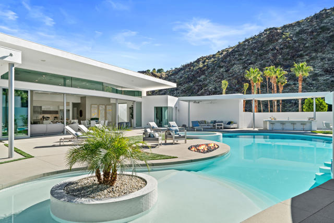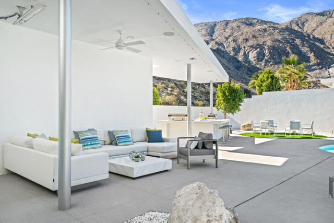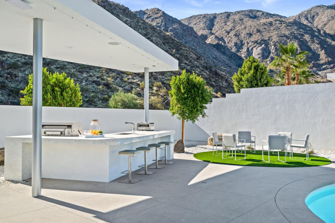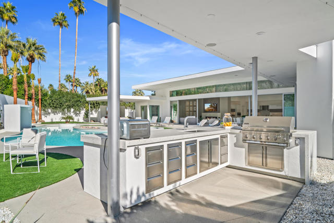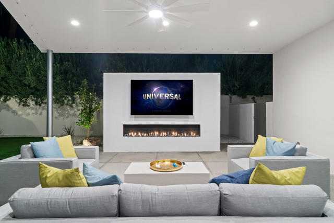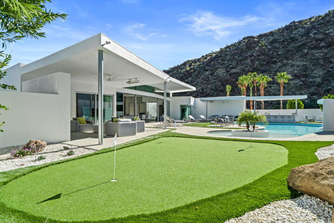698 Las Palmas Estates Drive, Palm Springs, CA 92262
Contact Silva Babaian
Schedule A Showing
Request more information
- MLS#: 219117534PS ( Single Family Residence )
- Street Address: 698 Las Palmas Estates Drive
- Viewed: 27
- Price: $5,495,000
- Price sqft: $1,468
- Waterfront: No
- Year Built: 2023
- Bldg sqft: 3743
- Bedrooms: 5
- Total Baths: 6
- Full Baths: 5
- 1/2 Baths: 1
- Garage / Parking Spaces: 4
- Days On Market: 697
- Additional Information
- County: RIVERSIDE
- City: Palm Springs
- Zipcode: 92262
- Subdivision: Old Las Palmas
- District: Palm Springs Unified
- Provided by: Compass
- Contact: Scott Scott

- DMCA Notice
-
DescriptionThe Best of the Best from Design to Location. This brand new Contemporary Turnkey Furnished a sanctuary of sophistication nestled in gated ONE Las Palmas, Curvilinear Design, the architecture itself is a work of art a testament to modern aesthetics. Enormous Great Room with ceilings soaring beyond 13 feet, and entire multi slide wall creating seamless harmony from indoors and out. Every detail, from the custom furnishings and lighting to the carefully curated art, speaks of refined taste. All this opens to your outdoor oasis with the free form pool beckoning. Lounge on the tanning shelf, sip a cocktail by the outdoor fireplace, or practice your putting on the green. Complete Indoor outdoor Entertainment including a 98'' TV over the pool! Gourmet Kitchen set up for intimate enjoyment or big time entertainment with oversized island adorned with quartz counters. Top of the line Wolf and Subzero appliances and exquisite cabinetry. Spa Like Primary Suite with view bedroom, lounging bathroom with two person shower and an artful bathtub. and direct access to private Zen patio with it's two person outdoor shower, bathtub and fire feature. Each of the 4 other bedrooms is a designer's canvas and your guests will be pampered. Full Net $0 Solar including batteries and even pool heating. Reverse Osmosis whole house system and much more. Available for immediate enjoyment!
Property Location and Similar Properties
Features
Appliances
- Ice Maker
- Gas Cooktop
- Microwave
- Convection Oven
- Gas Range
- Vented Exhaust Fan
- Water Line to Refrigerator
- Refrigerator
- Gas Cooking
- Disposal
- Dishwasher
- Hot Water Circulator
- Tankless Water Heater
- Range Hood
Architectural Style
- Modern
Association Amenities
- Controlled Access
Association Fee
- 196.80
Association Fee Frequency
- Monthly
Builder Model
- plan 4 modified
Builder Name
- ONE Las Palmas LLC
Carport Spaces
- 0.00
Construction Materials
- Stone
Cooling
- Zoned
- Central Air
Country
- US
Door Features
- Sliding Doors
Eating Area
- Dining Room
- Breakfast Counter / Bar
Electric
- 220 Volts in Garage
Exclusions
- Gym equipment Personal effectsSee Inventory of included items for final list
Fencing
- Block
Fireplace Features
- Heatilator
- Electric
- Gas
- Great Room
- Patio
Flooring
- Tile
Foundation Details
- Slab
Garage Spaces
- 2.00
Green Energy Efficient
- Doors
- Water Heater
- Windows
- Thermostat
- Roof
- Insulation
- HVAC
Heating
- Forced Air
- Zoned
- Heat Pump
- Natural Gas
Inclusions
- Turnkey Furnished including all indoor and outdoor furnishings. Art
- Accessories
- Linens and Dishes. Buyer to be provided an inventory list.
Interior Features
- Built-in Features
- Wet Bar
- Storage
- Wired for Sound
- Recessed Lighting
- Open Floorplan
- High Ceilings
- Furnished
Laundry Features
- Individual Room
Lockboxtype
- None
Lot Features
- Level
- Landscaped
- Sprinklers Drip System
Parcel Number
- 505370003
Parking Features
- Street
- Driveway
- Garage Door Opener
- Direct Garage Access
Patio And Porch Features
- Concrete
Pool Features
- Waterfall
- Gunite
- In Ground
- Electric Heat
- Private
Property Type
- Single Family Residence
Roof
- Foam
- Flat
School District
- Palm Springs Unified
Security Features
- Automatic Gate
- Wired for Alarm System
- Gated Community
- Fire and Smoke Detection System
- Fire Sprinkler System
- Card/Code Access
Spa Features
- Private
- Gunite
- In Ground
Subdivision Name Other
- Old Las Palmas
Uncovered Spaces
- 2.00
Utilities
- Cable Available
View
- Mountain(s)
Views
- 27
Window Features
- Low Emissivity Windows
- Double Pane Windows
Year Built
- 2023
Year Built Source
- Builder

