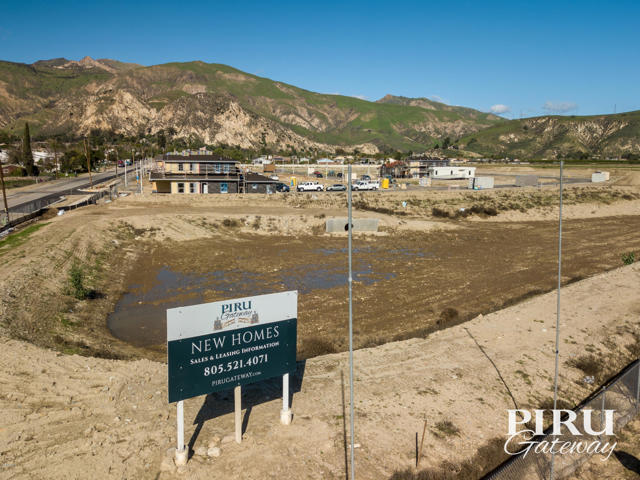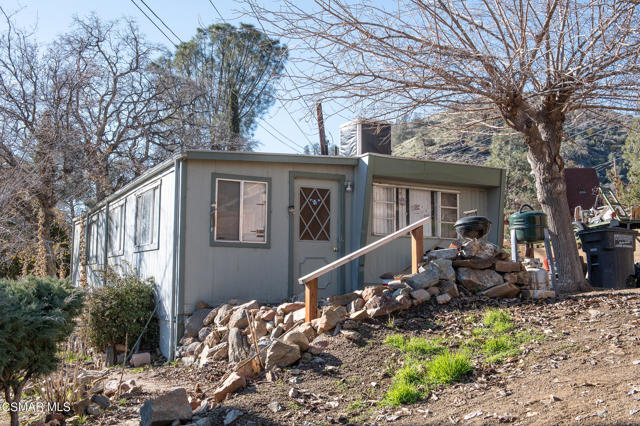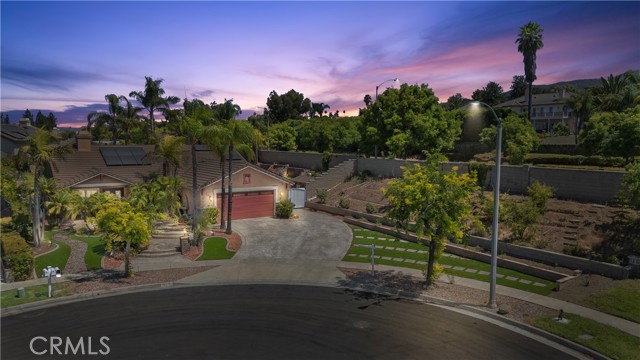3585 Ambrose Circle, Corona, CA 92882
Contact Silva Babaian
Schedule A Showing
Request more information
- MLS#: OC24197332 ( Single Family Residence )
- Street Address: 3585 Ambrose Circle
- Viewed: 43
- Price: $2,200,000
- Price sqft: $0
- Waterfront: No
- Year Built: 1997
- Bldg sqft: 0
- Days On Market: 189
- Additional Information
- County: RIVERSIDE
- City: Corona
- Zipcode: 92882
- Subdivision: Horsethief Canyon
- Provided by: HomeSmart, Evergreen Realty
- Contact: Amin Amin

- DMCA Notice
-
Description***2 UNITS in one lot*** Unique Opportunity: Two Residences on One Lot in South Corona's Mountain Gate Area! Located just 45 minutes from Big Bear, an hour from both Los Angeles and San Diego, and only 30 minutes from the lake and 45 minutes from the beach, this exceptional property offers both convenience and tranquility for any lifestyle. Perfectly positioned in a quiet cul de sac, these two separate units on one spacious 16,553 sq. ft. lot present an unmatched living arrangement for extended families or savvy investors seeking dual homes. The first home, built in 1997, is a meticulously maintained single story retreat featuring 3 bedrooms and 3 bathrooms, designed with an open floor plan that blends comfort and style. From the high end finishes to the entertainer's dream kitchen, this home exudes modern elegance and functionality. The second home, built in 2023, offers a two story layout with 3 bedrooms and 2.5 bathrooms across 1,200 sq. ft., showcasing contemporary design and comfort. Both homes boast private pools, relaxing in ground spas, and BBQ islands, making this property an oasis for outdoor entertaining. Additional features include dual electrical meters for each residence, solar lights throughout, and lush, beautifully landscaped gardens. Whether you're hosting a summer barbecue or unwinding by the firepit, this property is designed for luxury living. Conveniently close to schools, essential services, and local amenities, these homes provide an ideal blend of privacy, luxury, and accessibility. This is a rare opportunity to own two stunning residences in a coveted location!
Property Location and Similar Properties
Features
Appliances
- 6 Burner Stove
- Barbecue
- Built-In Range
- Convection Oven
- Dishwasher
- Freezer
- Disposal
- Microwave
- Refrigerator
Assessments
- Unknown
Association Fee
- 0.00
Building Area Total
- 3834.00
Commoninterest
- None
Common Walls
- No Common Walls
Construction Materials
- Drywall Walls
- Stucco
Cooling
- Central Air
- Gas
Country
- US
Days On Market
- 29
Fireplace Features
- Gas Starter
Flooring
- Stone
- Tile
Fuel Expense
- 0.00
Garage Spaces
- 2.00
Green Energy Generation
- Solar
Heating
- Central
- Fireplace(s)
- Solar
Insurance Expense
- 0.00
Interior Features
- Balcony
- Cathedral Ceiling(s)
- Ceiling Fan(s)
- Crown Molding
- Granite Counters
- Open Floorplan
Laundry Features
- Gas & Electric Dryer Hookup
- Gas Dryer Hookup
- Individual Room
Levels
- One
- Two
Lockboxtype
- Supra
Lot Features
- 0-1 Unit/Acre
- Landscaped
- Level with Street
- Sprinklers In Front
- Sprinklers In Rear
Netoperatingincome
- 0.00
Parcel Number
- 114340015
Parking Features
- Driveway
- Garage
- Garage Faces Front
- Garage Door Opener
- RV Potential
- Street
Pool Features
- Private
- Gas Heat
- Salt Water
- Waterfall
Postalcodeplus4
- 6312
Property Type
- Single Family Residence
Property Condition
- Turnkey
Road Surface Type
- Paved
Roof
- Tile
Security Features
- Carbon Monoxide Detector(s)
- Closed Circuit Camera(s)
- Security System
- Smoke Detector(s)
Sewer
- Public Sewer
Sourcesystemid
- CRM
Sourcesystemkey
- 423673010:CRM
Spa Features
- Private
Subdivision Name Other
- Horsethief Canyon
Totalexpenses
- 0.00
Trash Expense
- 0.00
Uncovered Spaces
- 5.00
View
- Neighborhood
Views
- 43
Virtual Tour Url
- https://iframe.videodelivery.net/71d2c5122bab5f266c67d5f429c6d966
Water Sewer Expense
- 0.00
Water Source
- Public
Year Built
- 1997
Year Built Source
- Public Records






