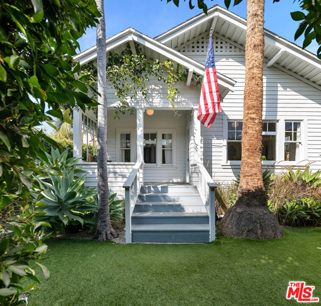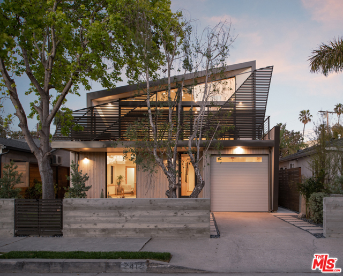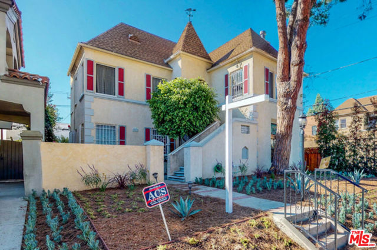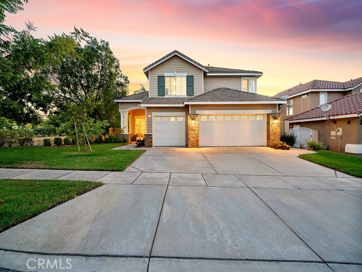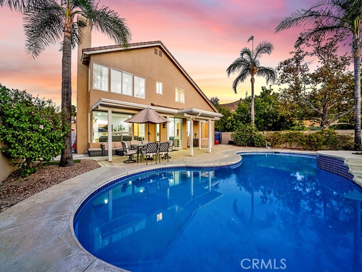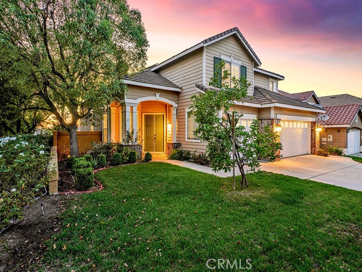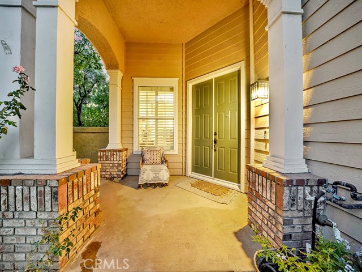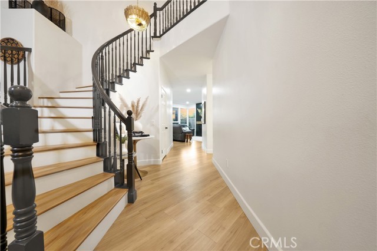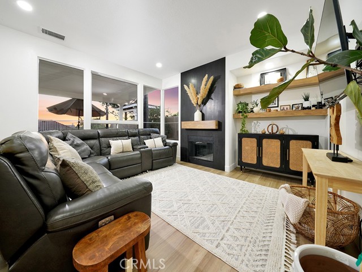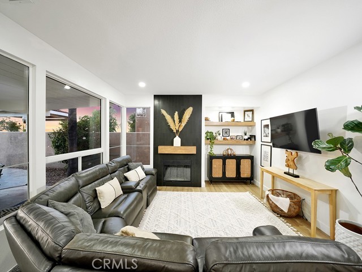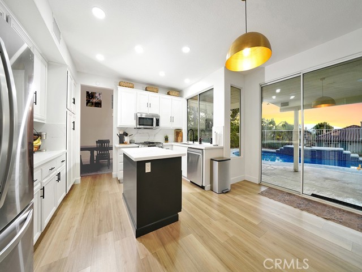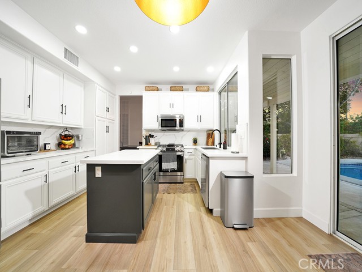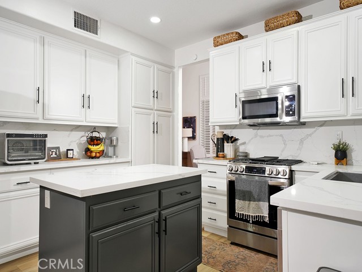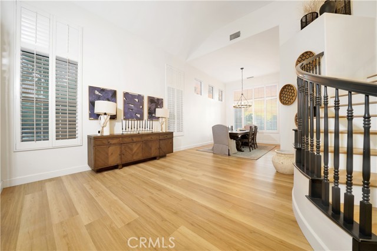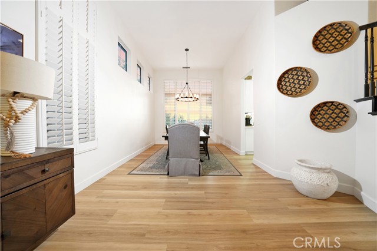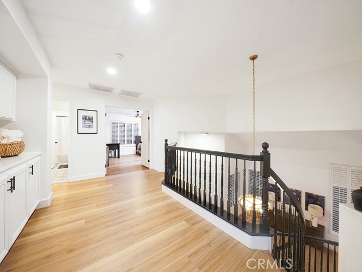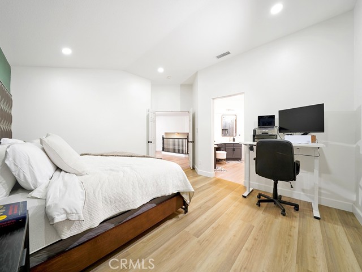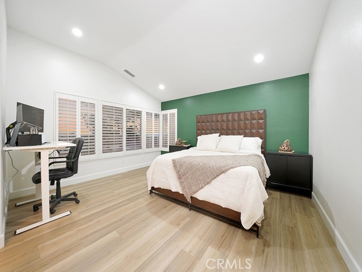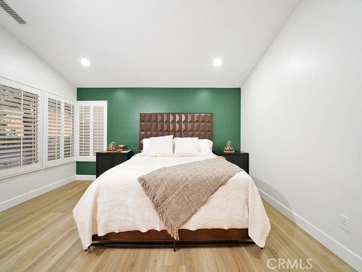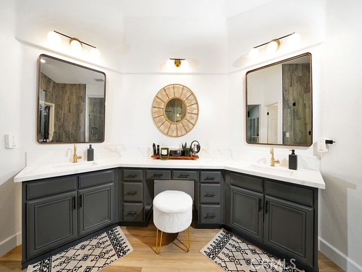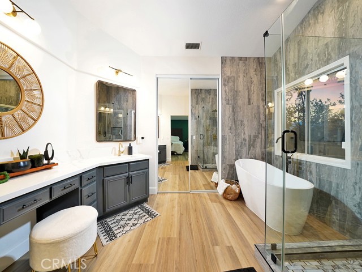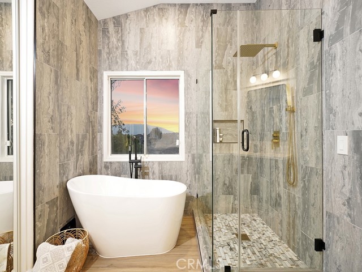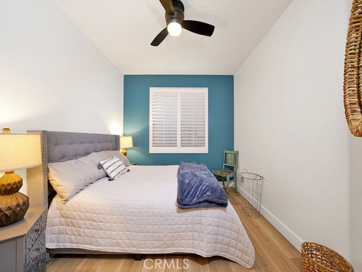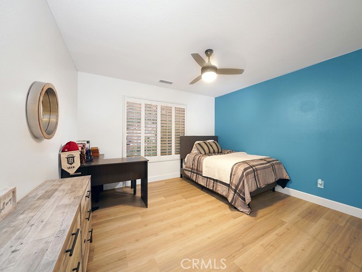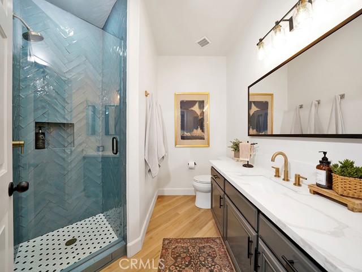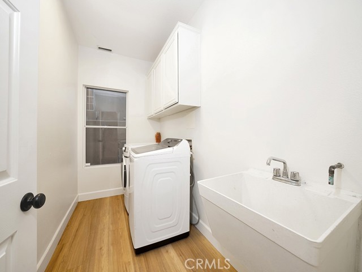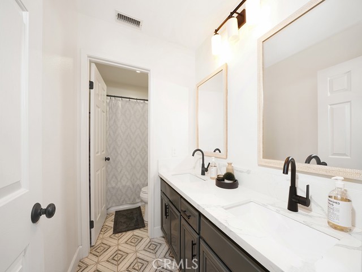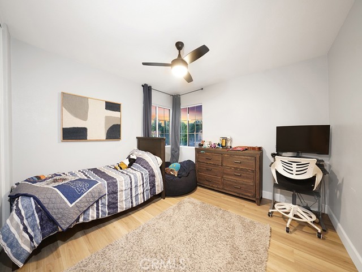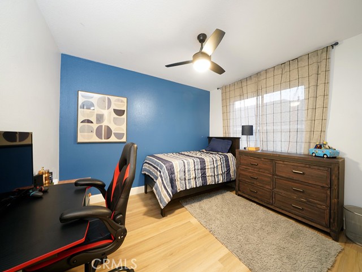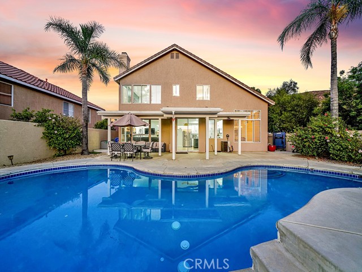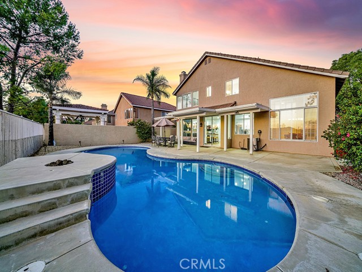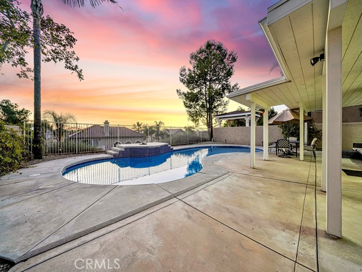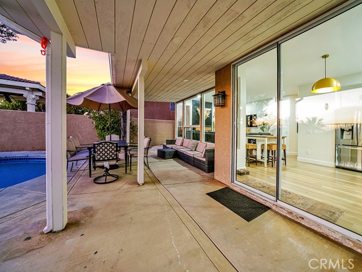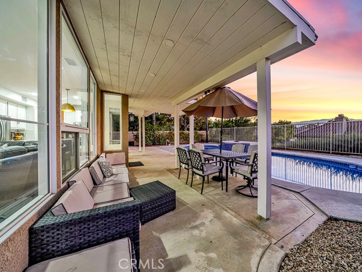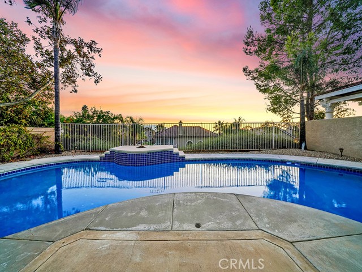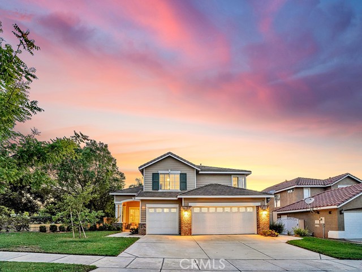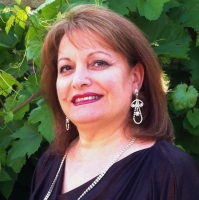868 Allegre Drive, Corona, CA 92879
Contact Silva Babaian
Schedule A Showing
Request more information
- MLS#: TR24201166 ( Single Family Residence )
- Street Address: 868 Allegre Drive
- Viewed: 10
- Price: $958,500
- Price sqft: $367
- Waterfront: No
- Year Built: 1998
- Bldg sqft: 2615
- Bedrooms: 5
- Total Baths: 3
- Full Baths: 3
- Garage / Parking Spaces: 3
- Days On Market: 98
- Additional Information
- County: RIVERSIDE
- City: Corona
- Zipcode: 92879
- Subdivision: Other (othr)
- District: Corona Norco Unified
- Provided by: McLeod & Associates
- Contact: Leo Marco Leo Marco

- DMCA Notice
-
DescriptionBack on the market, buyer could not perform! Take advantage of this huge price improvement! Welcome to this hidden Corona Ranch gem, beautifully renovated to be your dream home! This neighborhood has all the vibes and this home has the curb appeal to match. Just visit during sunset and you will see the warmth and charm of this gorgeous home. As you drive up, you will notice great parking and your 3 car garage. The curb appeal is only the beginning as you enter through the front door where modern aesthetics excite your senses. You are welcomed into a foyer with a beautiful two tone staircase, giving it a fresh and modern look. You cannot miss the high high ceilings of the dining room, accented by modern light fixtures and great light coming from nearly floor to ceiling windows. You will also be invited to explore by the gorgeous luxury vinyl plank floors flowing throughout the home. Be led to the remodeled kitchen, with new modern faucets and hardware throughout, which beautifully opens to the family room with its cozy, chic, and modern fireplace. The kitchen boasts quartz countertops, fresh paint, and a sunset pool view from the sink. Who wouldn't want to cook and entertain from this kitchen? Your guests may not want to leave when they see a main floor bedroom and it's upgraded bathroom, with modern herringbone pattern tile, adding a touch of sophistication and charm. The fully upgraded bathrooms boast fresh paint, quartz counters, and updated tile work. Speaking of which, how would you like a primary suite with a spa like bathroom suite? It has been completely remodeled with an expanded shower and a luxurious free standing tub. And yes, you have sunset views from there as well. Excited for this home? Well we haven't even spoken about the backyard pool with a built in fire pit. Just imagine entertaining guests and loved ones for a pool BBQ or host a wine tasting during sunset? Imagine the possibilities, don't delay, tour this home today!
Property Location and Similar Properties
Features
Appliances
- 6 Burner Stove
- Dishwasher
- Gas Oven
- Gas Range
- Microwave
Assessments
- Special Assessments
Association Amenities
- Management
Association Fee
- 90.00
Association Fee Frequency
- Monthly
Commoninterest
- None
Common Walls
- No Common Walls
Cooling
- Central Air
Country
- US
Days On Market
- 63
Direction Faces
- East
Eating Area
- Dining Room
- See Remarks
Fireplace Features
- Family Room
Flooring
- See Remarks
Garage Spaces
- 3.00
Heating
- Central
Interior Features
- High Ceilings
- Quartz Counters
- Recessed Lighting
Laundry Features
- Individual Room
Levels
- Two
Living Area Source
- Assessor
Lockboxtype
- Supra
Lot Features
- Corner Lot
Parcel Number
- 122391004
Parking Features
- Direct Garage Access
- Driveway - Combination
- Paved
Patio And Porch Features
- Concrete
Pool Features
- Private
- Heated
- In Ground
Postalcodeplus4
- 8862
Property Type
- Single Family Residence
Property Condition
- Turnkey
- Updated/Remodeled
Road Surface Type
- Paved
School District
- Corona-Norco Unified
Security Features
- Carbon Monoxide Detector(s)
- Smoke Detector(s)
Sewer
- Public Sewer
Spa Features
- None
Subdivision Name Other
- Corona Ranch
Utilities
- Electricity Connected
- Natural Gas Available
- Sewer Connected
- Water Connected
View
- Mountain(s)
- Neighborhood
- Pool
- See Remarks
Views
- 10
Virtual Tour Url
- https://www.wellcomemat.com/mls/54fbf201fc451lrji
Water Source
- Public
Window Features
- Plantation Shutters
Year Built
- 1998
Year Built Source
- Public Records

