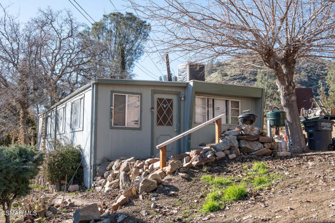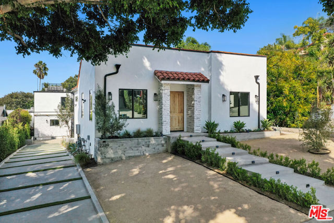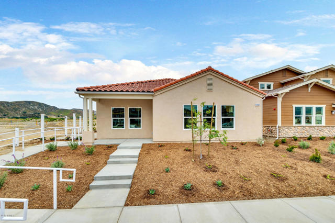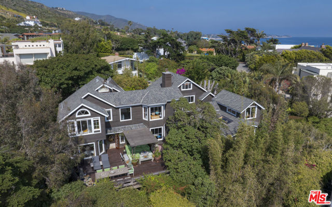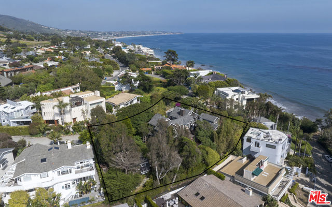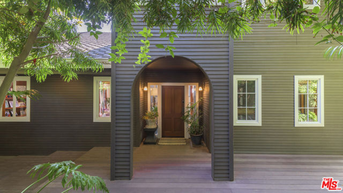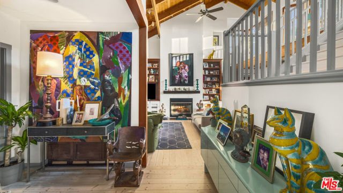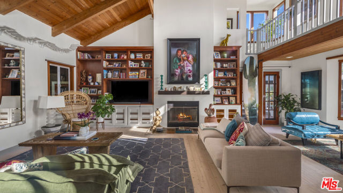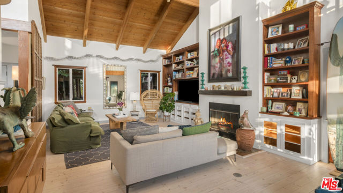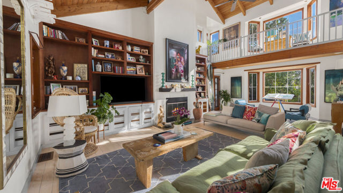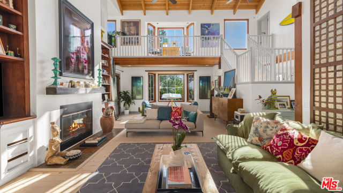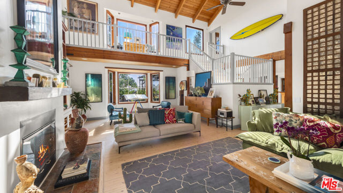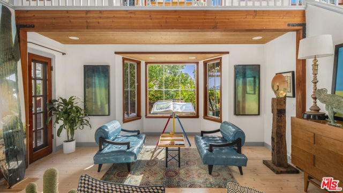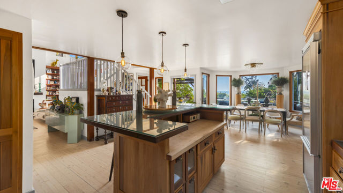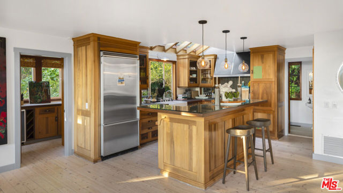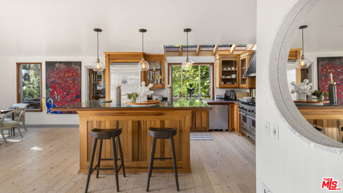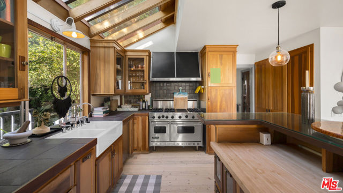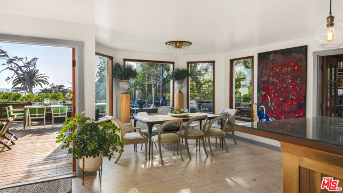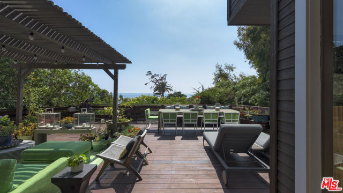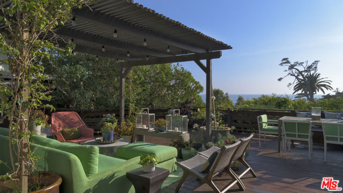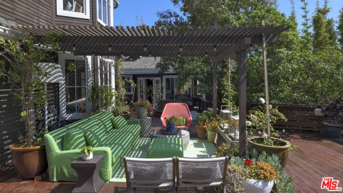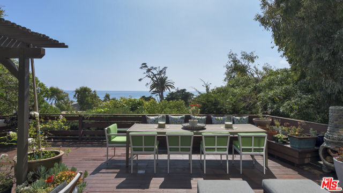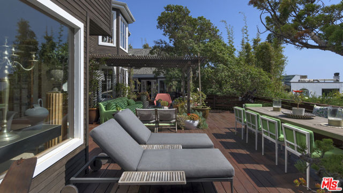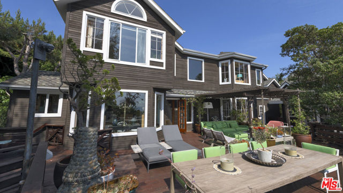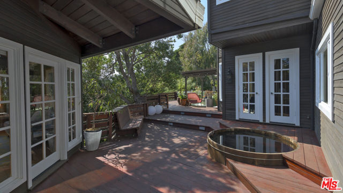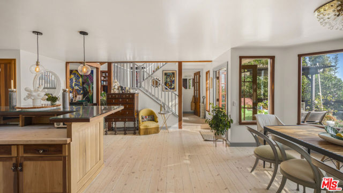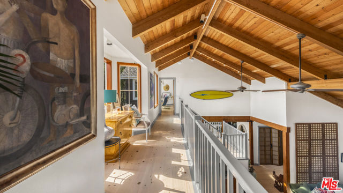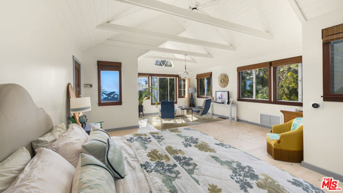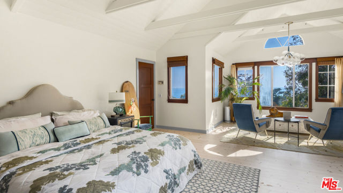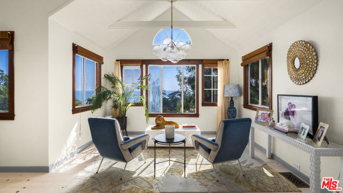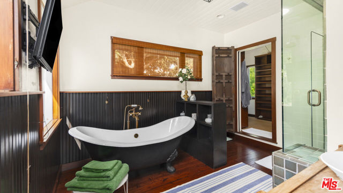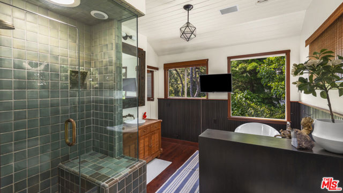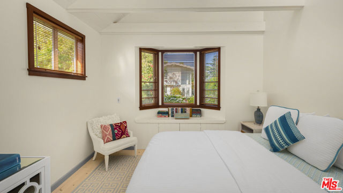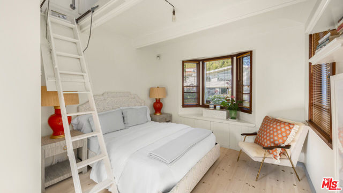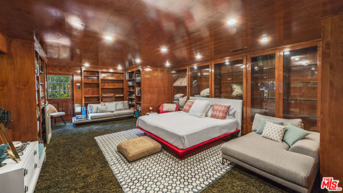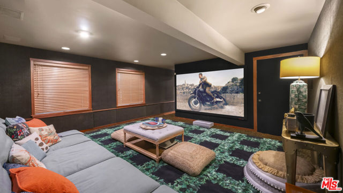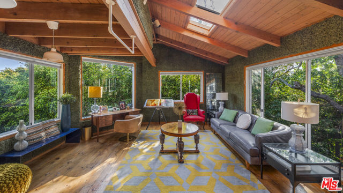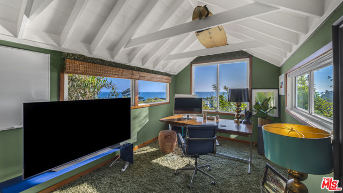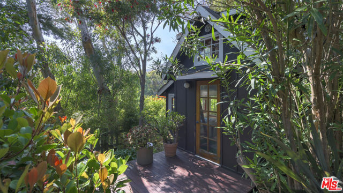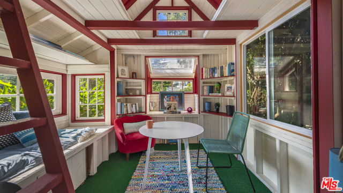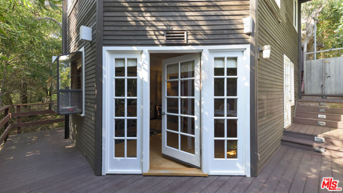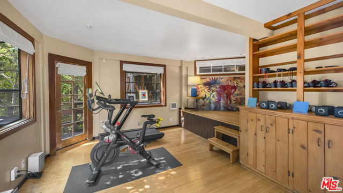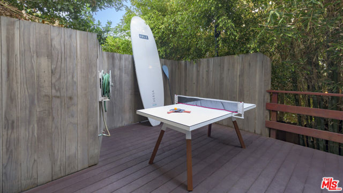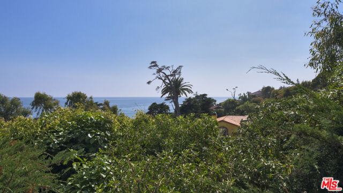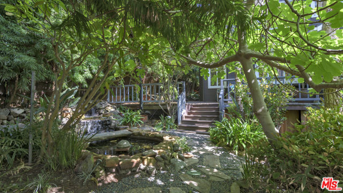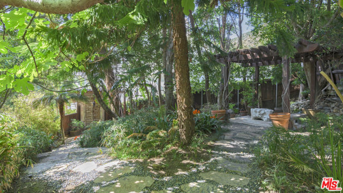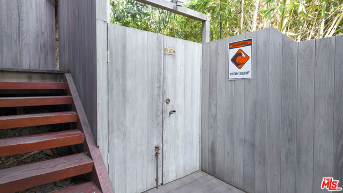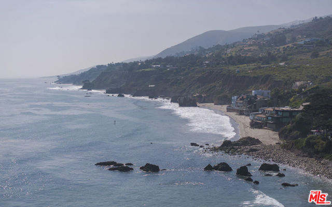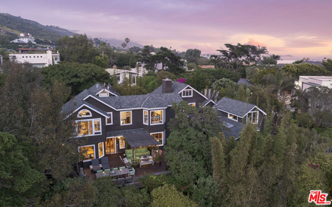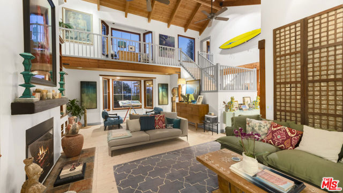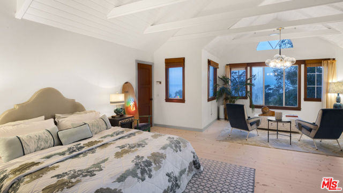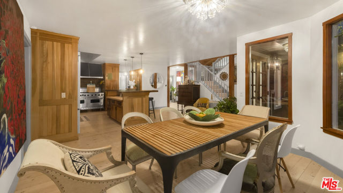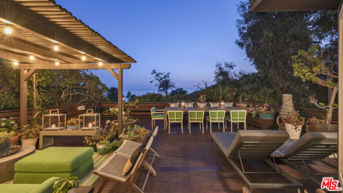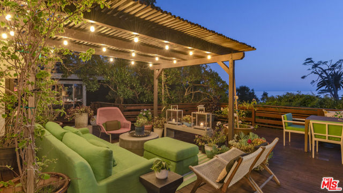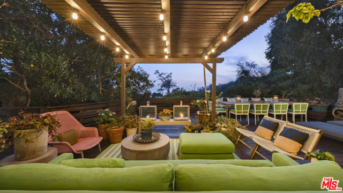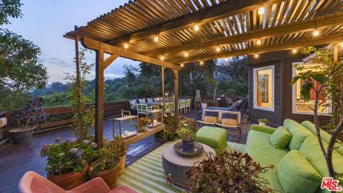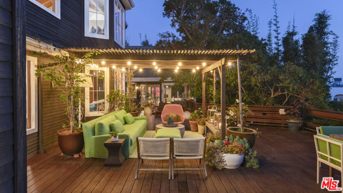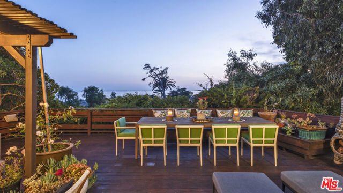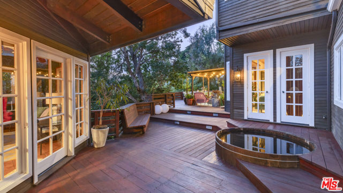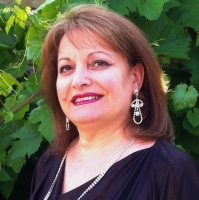31840 Seafield Drive, Malibu, CA 90265
Contact Silva Babaian
Schedule A Showing
Request more information
- MLS#: 24446895 ( Single Family Residence )
- Street Address: 31840 Seafield Drive
- Viewed: 6
- Price: $7,850,000
- Price sqft: $1,577
- Waterfront: Yes
- Wateraccess: Yes
- Year Built: Not Available
- Bldg sqft: 4977
- Bedrooms: 4
- Total Baths: 4
- Full Baths: 4
- Garage / Parking Spaces: 2
- Days On Market: 129
- Additional Information
- County: LOS ANGELES
- City: Malibu
- Zipcode: 90265
- District: Santa Monica Malibu Unified
- Provided by: Compass
- Contact: Christopher Christopher

- DMCA Notice
-
DescriptionSituated on a double lot, this Western Malibu estate offers a spacious, light filled home with soaring ceilings, breathtaking ocean views, beautiful landscaping, and exceptional privacy. Dual lots assure a park like buffer around the gated Cape Cod style residence and guest house, with an abundance of decks, patios, and enticing indoor and outdoor entertaining spaces. Steeply pitched plank ceilings, skylights, generous built ins, large windows, and wood floors define the open plan design. The welcoming entry hall opens into a two story, ocean view living room with a fireplace, a bay window, and stairs to the upper floor, where windows along a loft style hallway allow additional light into the central space. The adjacent kitchen is an entertainer's delight, with greenhouse skylights, garden and ocean views, a glass topped island with bar seating, top quality appliances, an impressive butler's pantry, and a window wrapped ocean view dining area. Off the kitchen and living room is an ocean view, wraparound wood deck complete with a pergola shaded living area, dining area, room for lounging, outdoor sound system, and steps to a private courtyard with a hot tub. Upstairs, three bedrooms include a marvelous primary retreat with an ocean view sitting area, a walk in closet/safe room, and a beautifully tiled bath with a free standing tub. Each of the other two bedrooms has a bay window with a built in seat, and one has a ladder access loft. On the home's lower floor is another bedroom, a roomy and comfortable home theater with sound proofing and a built in screen. In a separate building below the main deck is an en suite gym/studio with built in cabinets, access to the outdoor shower, and another lovely deck. Across the main level deck is a separate two story guest house/studio/office with high wood plank ceilings, a powder room, amazing views, and walls carpeted for sound proofing. In addition to a two car garage, the property features direct keyed beach access, air conditioning, central vacuum, security system, and sensational gardens with a waterfall, detached writing studio/office, koi pond, and meandering pathways. This is a rare estate of gracious proportions, resplendent views, and all the comforts and conveniences of the private Malibu lifestyle. Includes APN# 4470 026 0125 with a lot area of 6,159 SF and APN# 4470 026 012 with a lot area of 5,815 SF, both based on Property Tax Records.
Property Location and Similar Properties
Features
Accessibility Features
- None
Appliances
- Barbecue
- Disposal
- Microwave
- Refrigerator
- Built-In
- Double Oven
- Range
- Range Hood
Architectural Style
- Traditional
Association Fee Frequency
- Monthly
Common Walls
- No Common Walls
Cooling
- Central Air
Country
- US
Door Features
- French Doors
Eating Area
- In Kitchen
- In Living Room
Entry Location
- Foyer
Fireplace Features
- Gas
- Living Room
Flooring
- Wood
- Tile
Garage Spaces
- 2.00
Heating
- Central
Interior Features
- Beamed Ceilings
- Cathedral Ceiling(s)
- Living Room Deck Attached
- High Ceilings
- Recessed Lighting
Laundry Features
- Individual Room
- Inside
Levels
- Two
Living Area Source
- Other
Lockboxtype
- None
Lot Features
- Front Yard
- Landscaped
- Back Yard
- Yard
Other Structures
- Guest House
- Shed(s)
Parcel Number
- 4470026015
Parking Features
- Garage - Two Door
- Private
- Covered
- Garage Door Opener
- Driveway
- Guest
- Parking Space
- Street
- Unassigned
- Uncovered
Patio And Porch Features
- Covered
- Patio Open
Pool Features
- None
Postalcodeplus4
- 2637
Property Type
- Single Family Residence
School District
- Santa Monica-Malibu Unified
Security Features
- 24 Hour Security
- Gated Community
Sewer
- Septic Type Unknown
Spa Features
- Private
- In Ground
Uncovered Spaces
- 2.00
View
- Mountain(s)
- Ocean
- Water
- White Water
Water Source
- Public
Window Features
- French/Mullioned
- Skylight(s)
Zoning
- LCR1*

