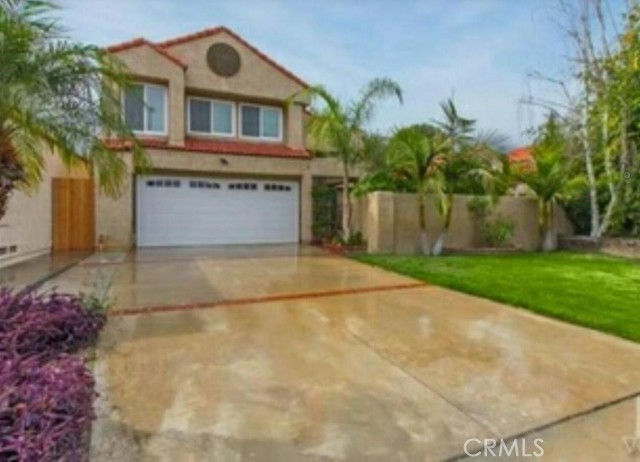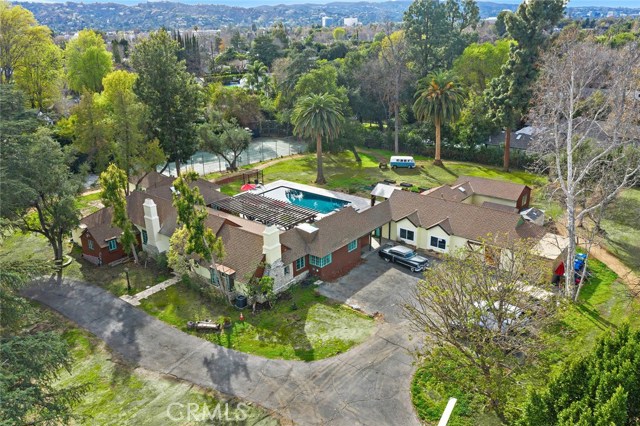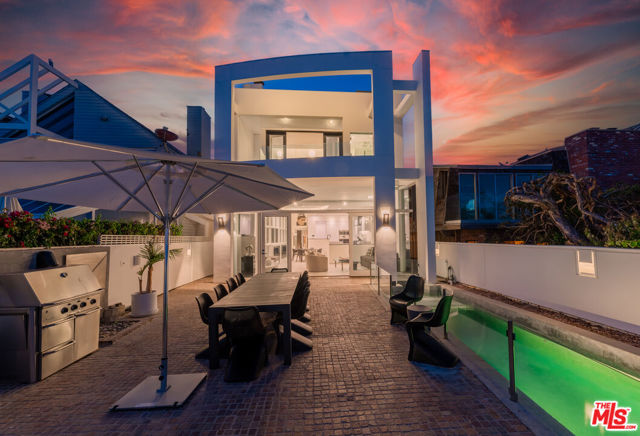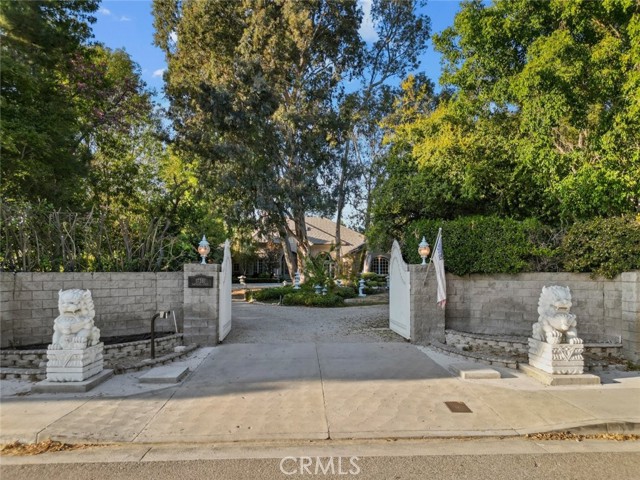17351 Parthenia Street, Sherwood Forest, CA 91325
Contact Silva Babaian
Schedule A Showing
Request more information
- MLS#: SR24198553 ( Single Family Residence )
- Street Address: 17351 Parthenia Street
- Viewed: 23
- Price: $2,500,000
- Price sqft: $656
- Waterfront: Yes
- Wateraccess: Yes
- Year Built: 2000
- Bldg sqft: 3811
- Bedrooms: 4
- Total Baths: 4
- Full Baths: 4
- Garage / Parking Spaces: 3
- Days On Market: 202
- Additional Information
- County: LOS ANGELES
- City: Sherwood Forest
- Zipcode: 91325
- District: Los Angeles Unified
- Provided by: JohnHart Real Estate
- Contact: Nguyet Nguyet

- DMCA Notice
-
DescriptionWelcome to your dream home in private Sherwood Forest! This stunning custom built residence features 4 spacious bedrooms and 4 bathrooms, offering an expansive 3,811 square feet of living space, complete with a private pool, basketball court, and beautifully landscaped front and back yards. The generous family room boasts high ceilings and a charming fireplace, creating an inviting atmosphere for relaxation and gatherings. The large kitchen is a chefs delight, featuring two islandsone that doubles as a bar with storage and a dishwasher, and another equipped with a sink and additional storage. This culinary haven opens seamlessly to the dining room, which includes its own fireplace and a cozy corner breakfast nook, all illuminated by natural light streaming through picture windows. The primary bedroom serves as a tranquil retreat, providing access to the backyard and featuring a luxurious en suite bathroom with a separate walk in shower and soaking tub, as well as a spacious walk in closet. The three additional bedrooms are also generously sized, each offering ample closet space and large windows that fill the rooms with light. In the backyard oasis, a beautiful covered porch awaits, perfect for entertaining. Enjoy evenings by the fireplace or take a dip in the inviting pool and spa, conveniently located near the outdoor grill and lush grass area. Just beyond the gazebo, a private half basketball court adds to the recreational appeal of this remarkable property. Solar has been paid off by the seller. Dont miss the opportunity to call this stunning Sherwood Forest home your own!
Property Location and Similar Properties
Features
Appliances
- 6 Burner Stove
- Built-In Range
- Convection Oven
- Dishwasher
- Free-Standing Range
- Gas Oven
- Gas Range
- Ice Maker
- Microwave
- Range Hood
- Refrigerator
- Trash Compactor
- Water Heater
Architectural Style
- Custom Built
- Modern
- Ranch
Assessments
- Unknown
Association Fee
- 0.00
Commoninterest
- None
Common Walls
- No Common Walls
Cooling
- Central Air
Country
- US
Days On Market
- 163
Eating Area
- Area
- Breakfast Nook
- Dining Room
- In Kitchen
Electric
- Photovoltaics on Grid
Entry Location
- Front door
Exclusions
- 2 lion statues and 2 Tesla power walls.
Fireplace Features
- Family Room
- Outside
- Patio
- Gas Starter
Flooring
- Tile
Garage Spaces
- 3.00
Heating
- Central
- Solar
Interior Features
- Cathedral Ceiling(s)
- Copper Plumbing Full
- Crown Molding
- High Ceilings
- Open Floorplan
- Recessed Lighting
- Storage
Laundry Features
- Individual Room
- Inside
- Washer Hookup
Levels
- One
Living Area Source
- Assessor
Lockboxtype
- Combo
- Supra
Lockboxversion
- Supra BT LE
Lot Features
- 0-1 Unit/Acre
- Back Yard
- Front Yard
- Landscaped
- Lot 20000-39999 Sqft
Other Structures
- Gazebo
- Sport Court Private
Parcel Number
- 2768016007
Parking Features
- Driveway
- Garage - Three Door
- Garage Door Opener
- Street
Patio And Porch Features
- Rear Porch
Pool Features
- Private
- In Ground
Postalcodeplus4
- 3238
Property Type
- Single Family Residence
School District
- Los Angeles Unified
Security Features
- Automatic Gate
Sewer
- Public Sewer
Spa Features
- Private
- In Ground
Utilities
- Electricity Connected
View
- Trees/Woods
- Valley
Views
- 23
Water Source
- Public
Window Features
- Double Pane Windows
Year Built
- 2000
Year Built Source
- Assessor
Zoning
- LARA






