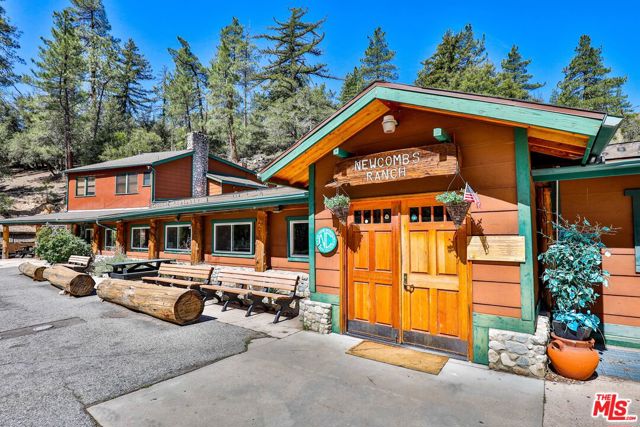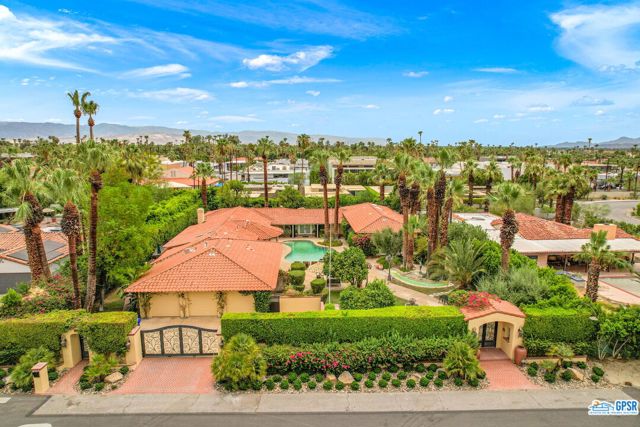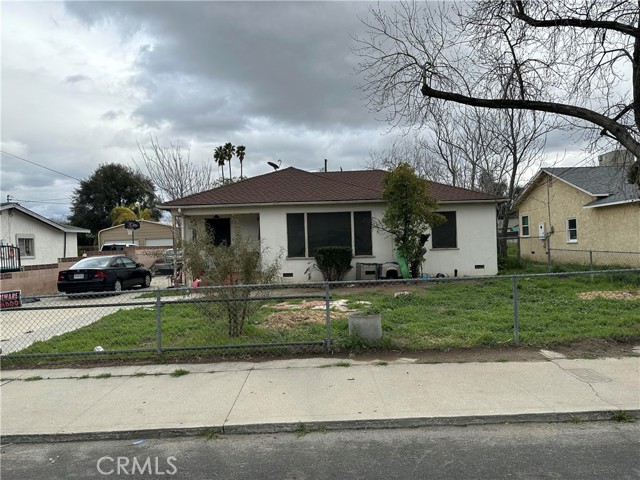22035 Windham Way, Saugus, CA 91350
Contact Silva Babaian
Schedule A Showing
Request more information
- MLS#: SR24202515 ( Single Family Residence )
- Street Address: 22035 Windham Way
- Viewed: 15
- Price: $920,000
- Price sqft: $419
- Waterfront: Yes
- Wateraccess: Yes
- Year Built: 2015
- Bldg sqft: 2194
- Bedrooms: 4
- Total Baths: 3
- Full Baths: 3
- Garage / Parking Spaces: 2
- Days On Market: 195
- Additional Information
- County: LOS ANGELES
- City: Saugus
- Zipcode: 91350
- Subdivision: Providence (at River Village)
- District: William S. Hart Union
- Elementary School: EMBLEM
- High School: SAUGUS
- Provided by: RE/MAX of Santa Clarita
- Contact: Jess Jess

- DMCA Notice
-
DescriptionRARE SALE! This extraordinary home is 1 of 2 in the entire Providence at River Village community! Not only was it the original model home for the entire subdivision, but it's 1 of 2 homes in the neighborhood that has an oversized 2 4 car DRIVEWAY! Unfortunately the parking is not very good here, unless you own this home! Anyone who entertains & has guests visit often will appreciate this extra parking immensely. This beautiful two story, 4 Bedroom 3 Bath home, located in the heart of Santa Clarita, is located in the sought after gated community of River Village. Walk into the kitchen and see gorgeous granite counter tops, stainless steel appliances and a 5 burner range. Includes walk in pantry and tons of storage space. The DOWNSTAIRS BEDROOM and full bath is another huge perk of this home as it is great for visitors, in laws, or could be rented out. The laundry room and linen closet is conveniently located inside. Giant master bedroom and bathroom with sitting area and enormous walk in closet. Beautifully tranquil backyard has massive gazebogreat for entertaining or a backyard BBQ. 2 car attached garage allows direct access into the home. Not far from the park that has a child playground, pool and jacuzzi. Located in one of the safest neighborhoods in the city surrounded by some of the highest rated schools in LA County! Centrally located within a 10 minute drive of any destination in Santa Clarita. Welcome to your new home in the River Village community!
Property Location and Similar Properties
Features
Accessibility Features
- 2+ Access Exits
- Parking
Appliances
- Convection Oven
- Dishwasher
- Double Oven
- Freezer
- Disposal
- Gas Oven
- Gas Range
- Gas Cooktop
- Microwave
- Refrigerator
- Vented Exhaust Fan
Assessments
- CFD/Mello-Roos
Association Amenities
- Pool
- Spa/Hot Tub
- Barbecue
- Outdoor Cooking Area
- Playground
- Maintenance Grounds
- Pets Permitted
- Call for Rules
- Controlled Access
Association Fee
- 159.00
Association Fee Frequency
- Monthly
Commoninterest
- None
Common Walls
- No Common Walls
Cooling
- Central Air
Country
- US
Days On Market
- 59
Elementary School
- EMBLEM
Elementaryschool
- Emblem
Entry Location
- Front Door / garage
Fireplace Features
- None
Garage Spaces
- 2.00
Heating
- Central
High School
- SAUGUS
Highschool
- Saugus
Interior Features
- Granite Counters
- Open Floorplan
- Pantry
Laundry Features
- Electric Dryer Hookup
- Gas Dryer Hookup
- Individual Room
- Inside
- Washer Hookup
Levels
- Two
Living Area Source
- Assessor
Lockboxtype
- Supra
Lot Features
- 0-1 Unit/Acre
- Back Yard
- Corner Lot
- Cul-De-Sac
- Desert Back
- Front Yard
- Garden
- Gentle Sloping
- Lawn
- Lot 10000-19999 Sqft
- Park Nearby
- Paved
- Yard
Parcel Number
- 2849042112
Parking Features
- Direct Garage Access
- Driveway
- Paved
- Garage
- Garage Faces Front
- Garage - Single Door
- Gated
- Oversized
- Private
Pool Features
- Association
- Fenced
- In Ground
Property Type
- Single Family Residence
School District
- William S. Hart Union
Sewer
- Public Sewer
Subdivision Name Other
- Providence (at River Village) (PROVD)
View
- Courtyard
- Desert
- Hills
- Mountain(s)
- Neighborhood
Views
- 15
Water Source
- Public
Year Built
- 2015
Year Built Source
- Assessor































