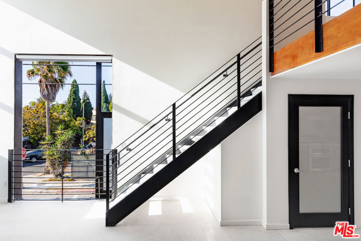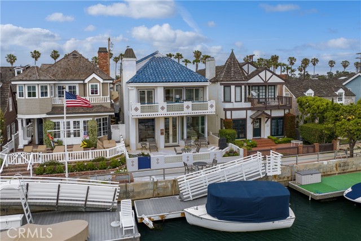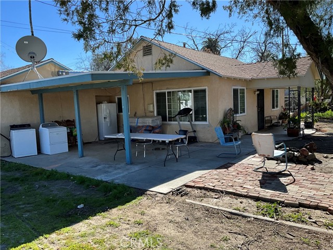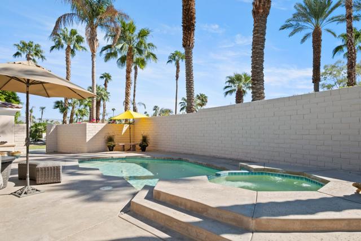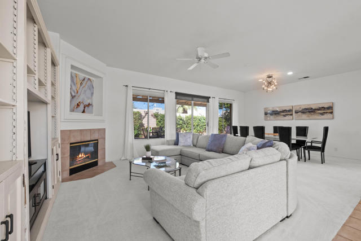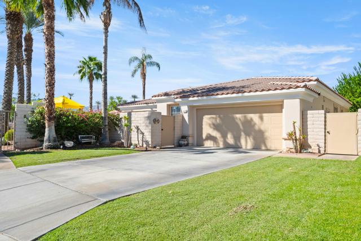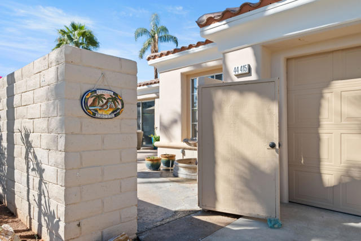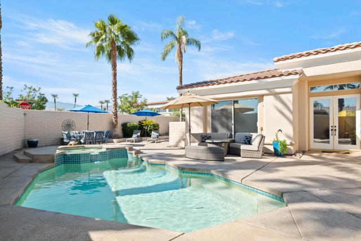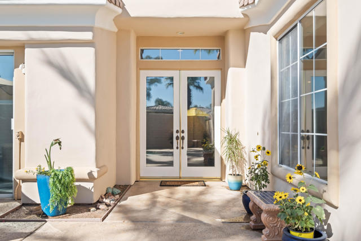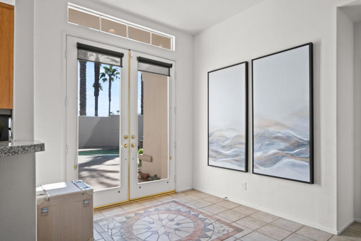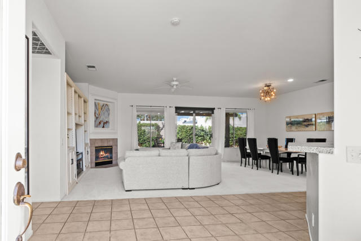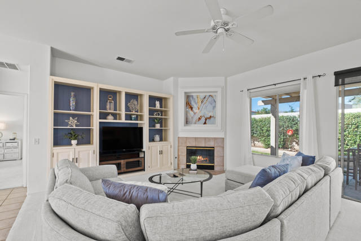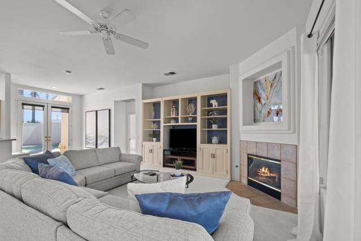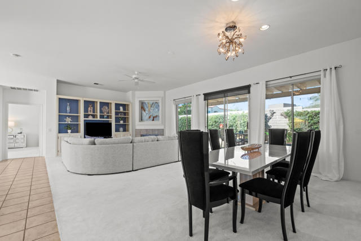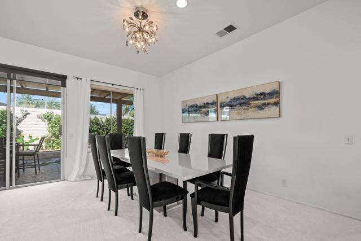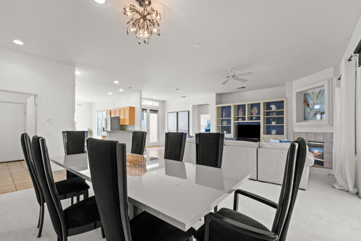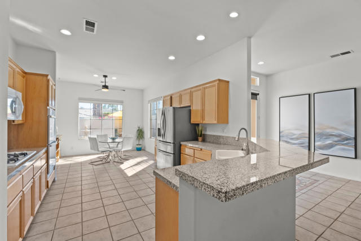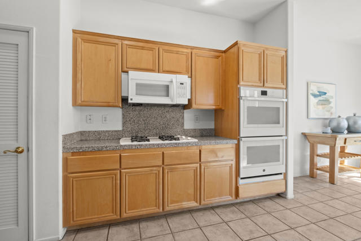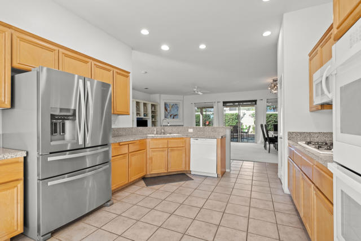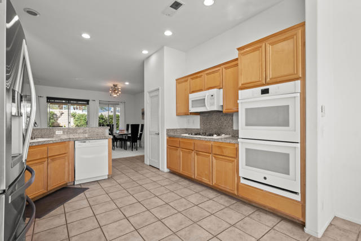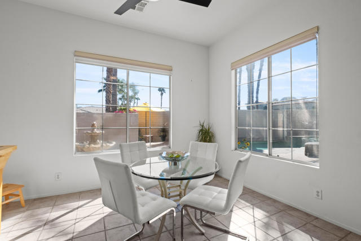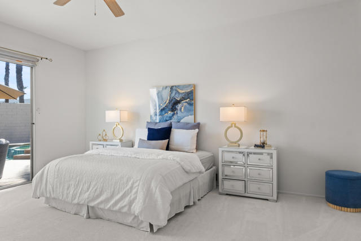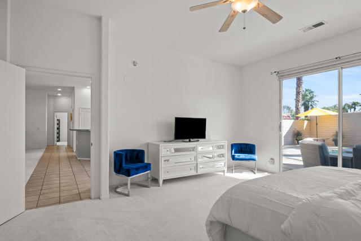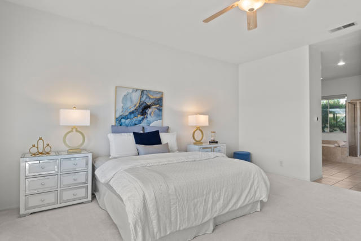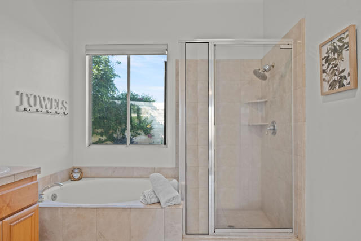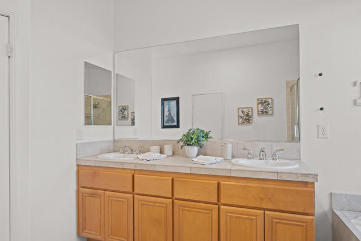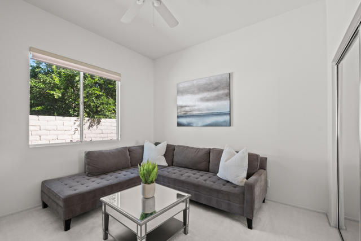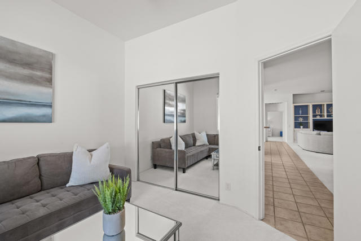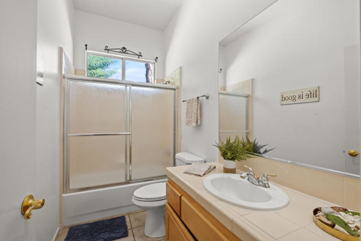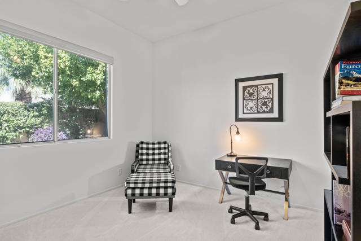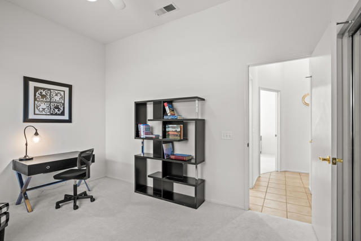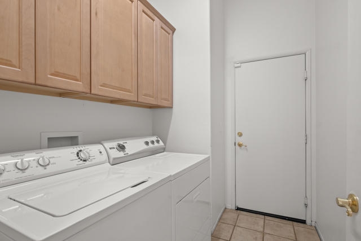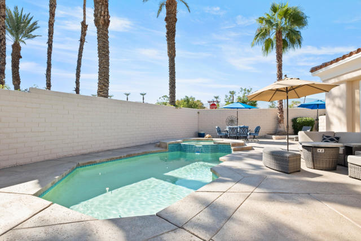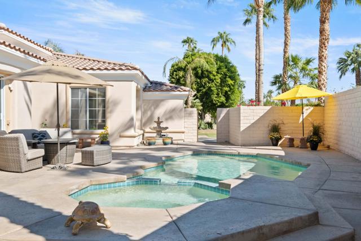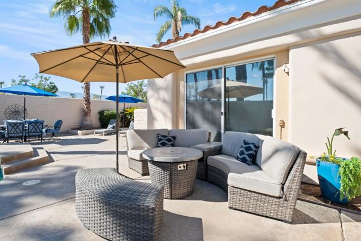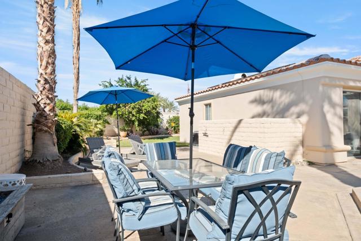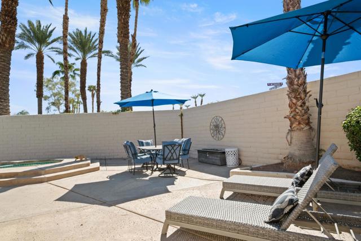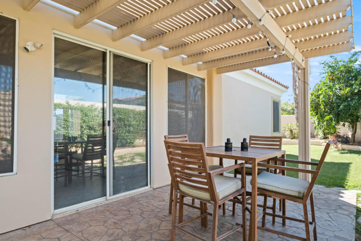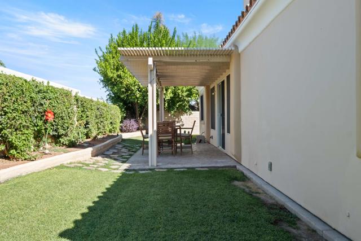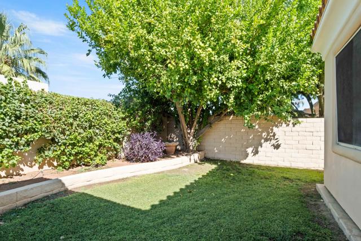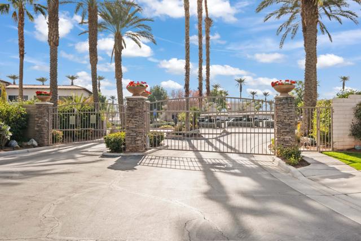44415 Mesquite Drive, Indian Wells, CA 92210
Contact Silva Babaian
Schedule A Showing
Request more information
- MLS#: 219117492DA ( Single Family Residence )
- Street Address: 44415 Mesquite Drive
- Viewed: 1
- Price: $899,000
- Price sqft: $415
- Waterfront: No
- Year Built: 2000
- Bldg sqft: 2164
- Bedrooms: 3
- Total Baths: 2
- Full Baths: 2
- Garage / Parking Spaces: 2
- Days On Market: 84
- Additional Information
- County: RIVERSIDE
- City: Indian Wells
- Zipcode: 92210
- Subdivision: Colony Cove
- Provided by: Equity Union
- Contact: DW DW

- DMCA Notice
-
DescriptionBest priced home in the highly sought after Colony Cove in Indian Wells! This stunning corner lot features 3BD and 2BA, offering the perfect combination of space and comfort for families. With a large lot that can accommodate an ADU/casita, you'll have the opportunity to create additional living space tailored to your needs. As you step through the grand double doors, you'll be greeted by a bright, open concept living and dining area perfect for entertaining or enjoying quality time with family. The primary suite is a private retreat, complete with a spacious layout, a stand up shower, separate tub, and direct access to your own private pool and spa, creating the ultimate entertaining oasis. The kitchen blends functionality and style, with granite tile countertops, a breakfast nook, double ovens, and a portable island, ideal for meal prep or buffet style dining. Plus, the home is equipped with new solar panels, offering eco friendly living and a low monthly lease payment. Living in Indian Wells provides access to year round recreation, including swimming, golf, and tennis. The vibrant cultural scene, along with exceptional public services, make this city a wonderful place to call home. Residents also enjoy exclusive benefits such as access to the Indian Wells Golf Resort, championship courses, the BNP Paribas Open, and all four luxury resort properties. Don't miss out on the opportunity to enjoy the luxury and lifestyle Indian Wells has to offer
Property Location and Similar Properties
Features
Appliances
- Gas Cooktop
- Microwave
- Electric Oven
- Refrigerator
- Disposal
- Dishwasher
- Gas Water Heater
Association Amenities
- Controlled Access
Association Fee
- 100.00
Association Fee Frequency
- Monthly
Carport Spaces
- 0.00
Construction Materials
- Stucco
Cooling
- Central Air
Country
- US
Door Features
- Double Door Entry
Eating Area
- Breakfast Nook
- Dining Room
Exclusions
- Per Inventory List
Fencing
- Block
Fireplace Features
- Gas
- Great Room
Flooring
- Carpet
- Tile
Foundation Details
- Slab
Garage Spaces
- 2.00
Heating
- Forced Air
- Natural Gas
- Solar
Inclusions
- Per Inventory List
Interior Features
- High Ceilings
Laundry Features
- Individual Room
Levels
- One
Living Area Source
- Appraiser
Lockboxtype
- None
Lot Features
- Yard
- Paved
- Landscaped
- Corner Lot
- Sprinkler System
- Sprinklers Timer
- Planned Unit Development
Parcel Number
- 625050045
Parking Features
- Direct Garage Access
- Driveway
- Garage Door Opener
Pool Features
- Waterfall
- In Ground
- Private
Postalcodeplus4
- 7247
Property Type
- Single Family Residence
Roof
- Tile
Security Features
- Gated Community
Spa Features
- Heated
- Private
- In Ground
Subdivision Name Other
- Colony Cove
Uncovered Spaces
- 0.00
Window Features
- Blinds
Year Built
- 2000
Year Built Source
- Assessor

