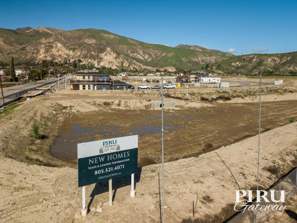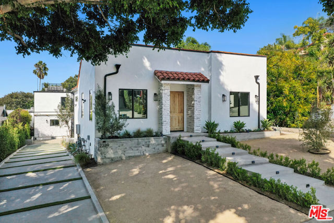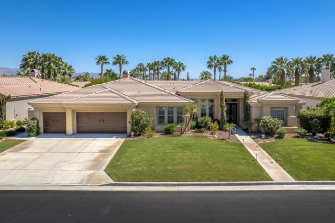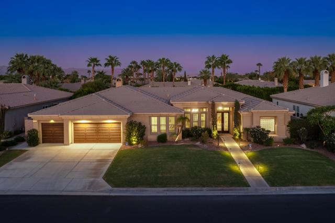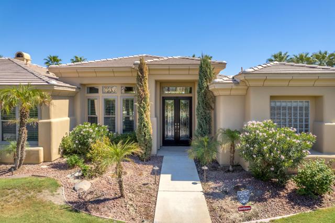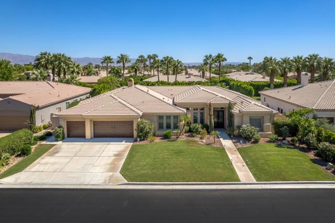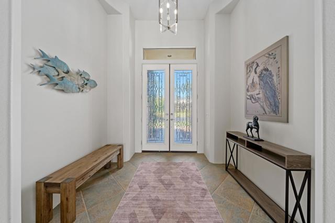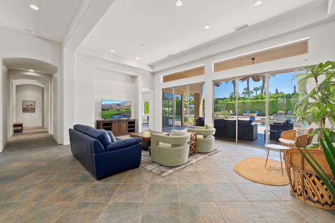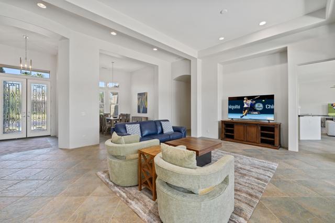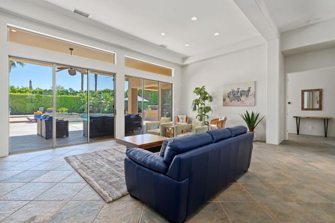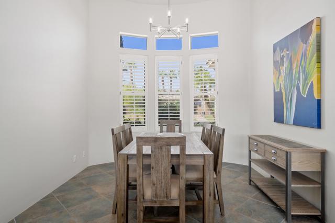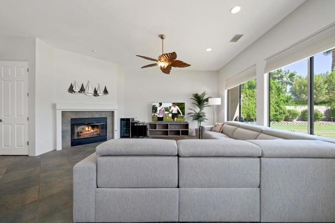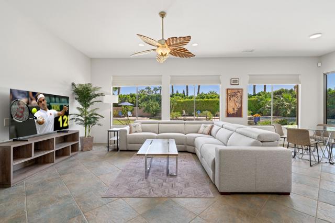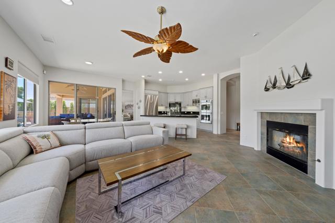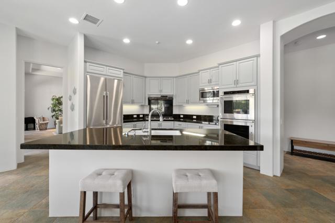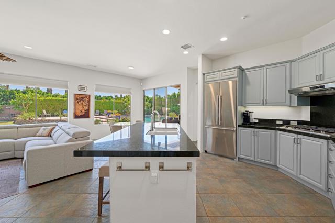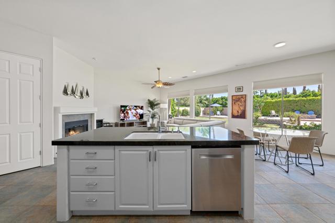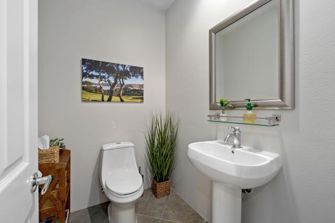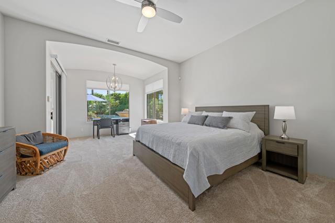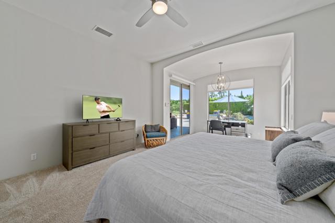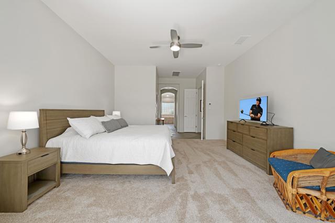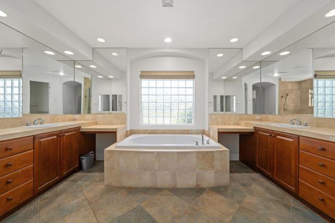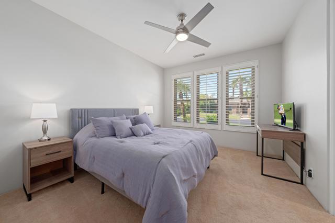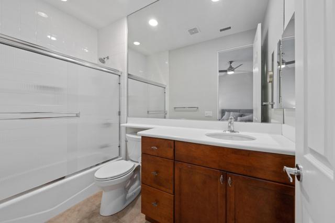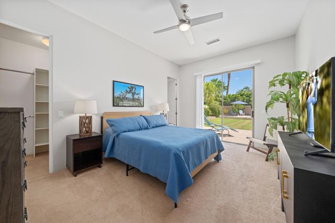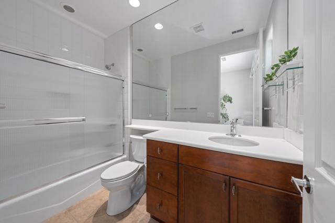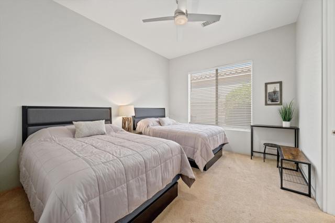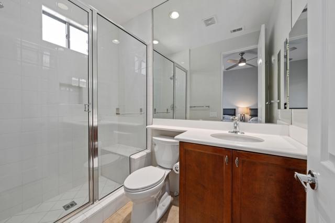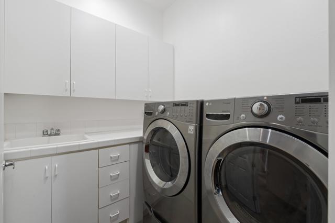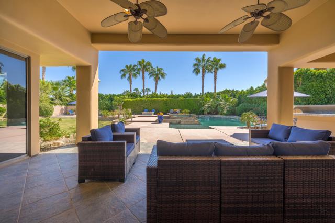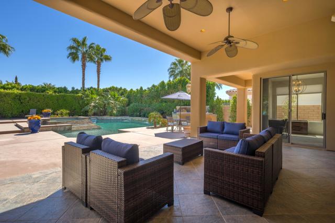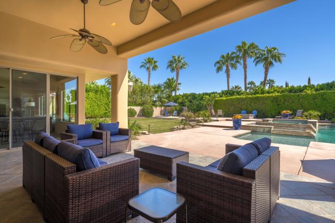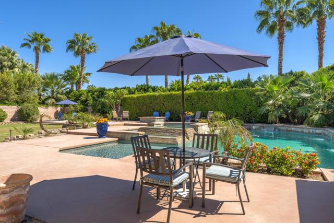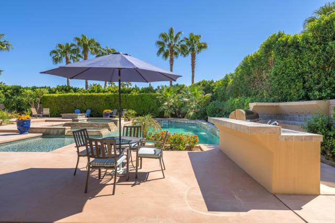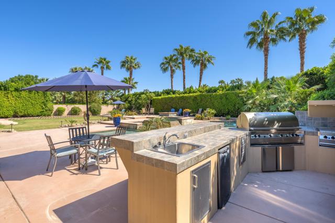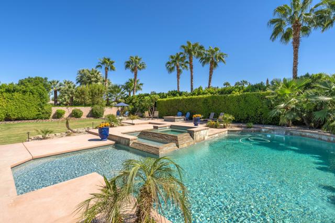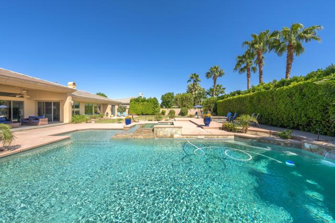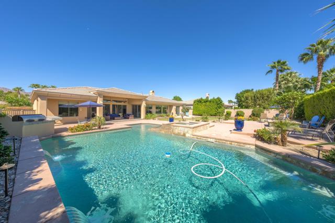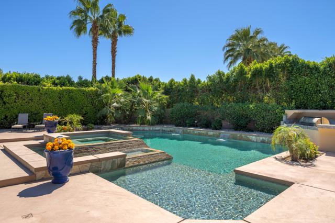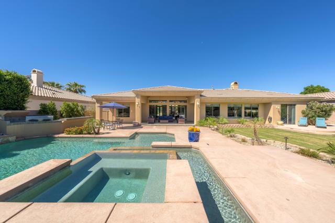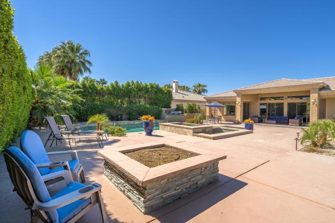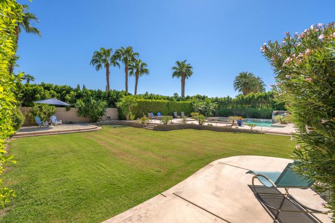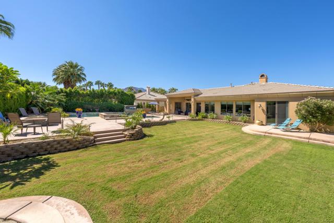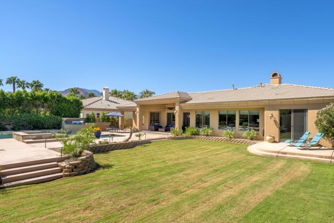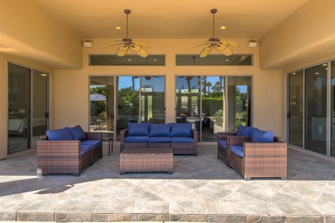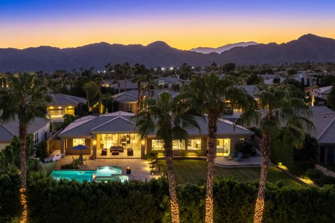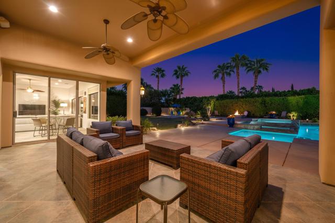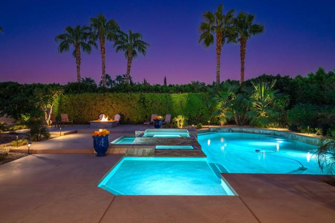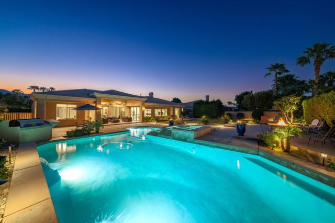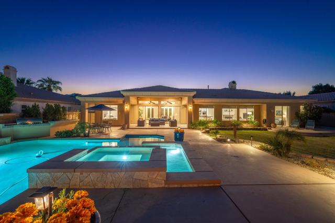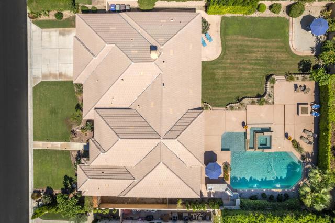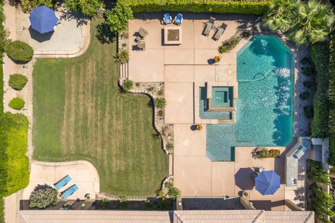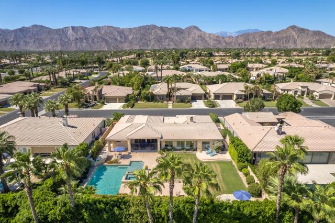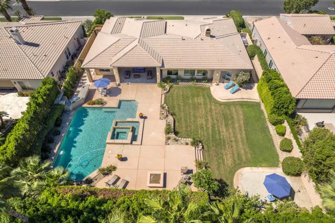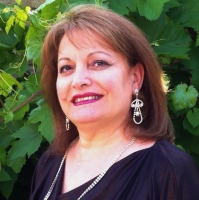49812 Rancho San Francisquito, La Quinta, CA 92253
Contact Silva Babaian
Schedule A Showing
Request more information
- MLS#: 219117485DA ( Single Family Residence )
- Street Address: 49812 Rancho San Francisquito
- Viewed: 10
- Price: $1,349,999
- Price sqft: $415
- Waterfront: No
- Year Built: 2003
- Bldg sqft: 3252
- Bedrooms: 4
- Total Baths: 5
- Full Baths: 4
- 1/2 Baths: 1
- Garage / Parking Spaces: 6
- Days On Market: 129
- Additional Information
- County: RIVERSIDE
- City: La Quinta
- Zipcode: 92253
- Subdivision: Talante
- Provided by: Beverly and Company
- Contact: Esther Esther

- DMCA Notice
-
DescriptionBack on the market and not at Sellers fault. Buyers could not perform. Motivated sellers. Welcome to beautiful community of Talante. This home features a lush landscaping, inspired architecture, a fabulous floorplan, EXTRA LARGE LOT and low HOA fees! The seller over this last year put in a new burglary alarm system, heat /flood detectors, 6 major windows in front, New AC, new toilets, new paint throughout, new waterfall motor and pump and much more. Enter the French doors, you will be impressed with the high ceilings and very large great room with fireplace. A series of sliders and clerestory windows bridge the gap between inside and out w/big views to the expansive outdoor entertaining areas which include a huge salt water pool w/spa and well designed outdoor entertaining areas! Inspired landscape + hardscape surrounds a built in barbecue island and fire pit. Wonderful cascading fountains are along the pool + spa. Kitchen features a fabulous island w/breakfast area. The en suite primary with sitting area has direct patio access, walk in closet, separate vanities, tile showers and soaking tub. Junior ensuite#2 features direct patio access. Junior ensuite #3 and #4 enjoy a nice separation. Laundry room has utility sink. Talente is home to just 80 luxury residences located a few minutes from Old Town which offers great dining and shopping, grocery stores, schools, hiking, walking paths, pickleball, tennis and of course GOLF, and are only a few minutes awa
Property Location and Similar Properties
Features
Association Amenities
- Controlled Access
- Management
Association Fee
- 225.00
Association Fee Frequency
- Monthly
Carport Spaces
- 0.00
Cooling
- Central Air
Country
- US
Eating Area
- Breakfast Nook
- Dining Room
Fireplace Features
- Gas Starter
- Gas
- Living Room
Flooring
- Carpet
- Tile
Garage Spaces
- 3.00
Heating
- Central
Inclusions
- Furniture to be provided per inventory list.
Interior Features
- Partially Furnished
Levels
- One
Living Area Source
- Assessor
Lockboxtype
- Supra
Lot Features
- Sprinkler System
- Planned Unit Development
Parcel Number
- 602270022
Parking Features
- Garage Door Opener
- Driveway
Pool Features
- Waterfall
- In Ground
- Pebble
- Electric Heat
Postalcodeplus4
- 8448
Property Type
- Single Family Residence
Security Features
- Gated Community
Spa Features
- Heated
- In Ground
Subdivision Name Other
- Talante
Uncovered Spaces
- 3.00
Views
- 10
Year Built
- 2003
Year Built Source
- Assessor

