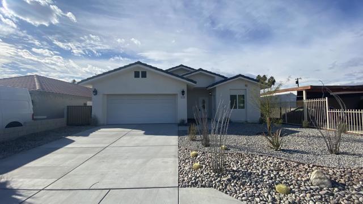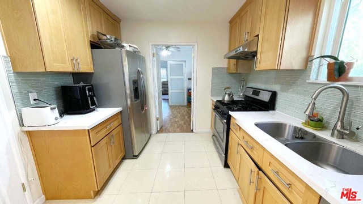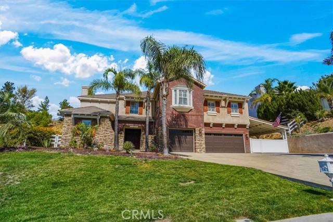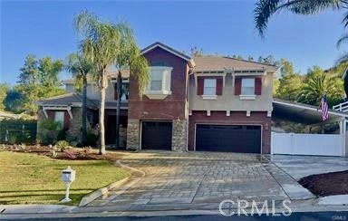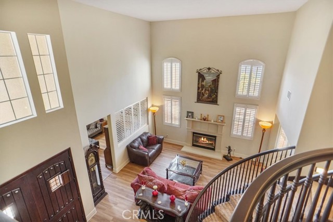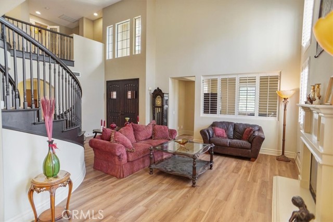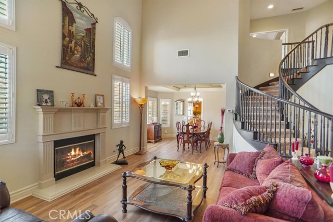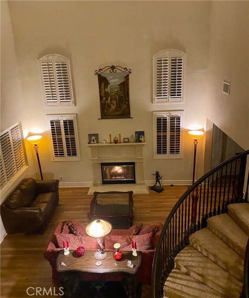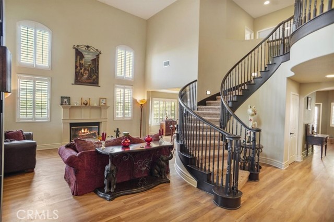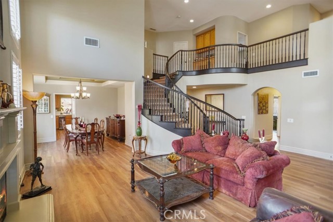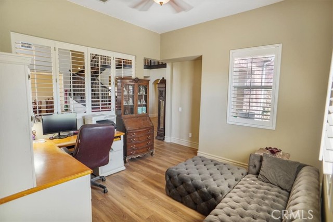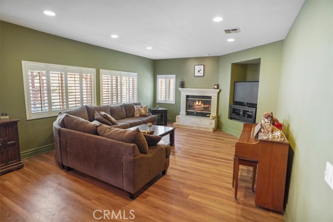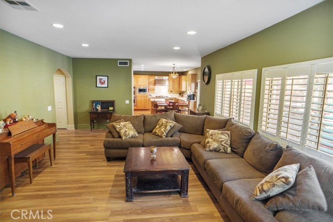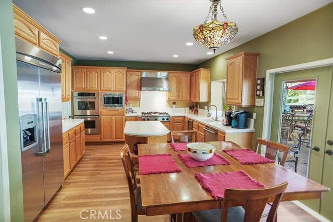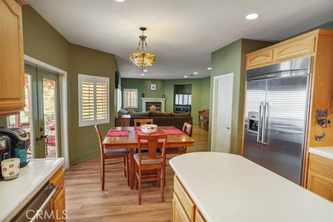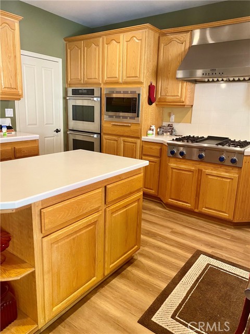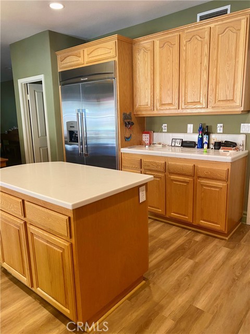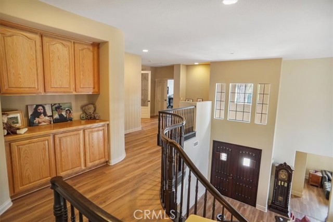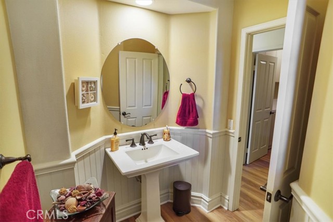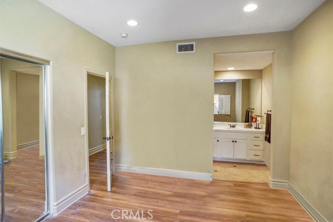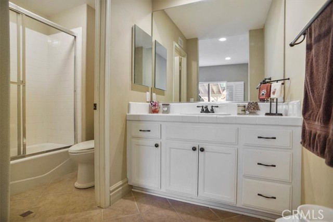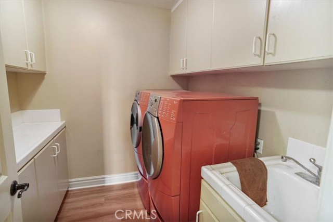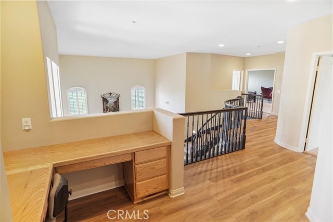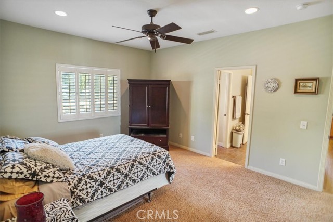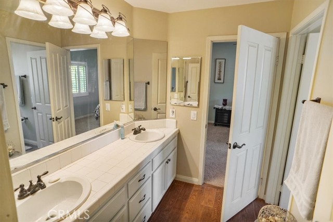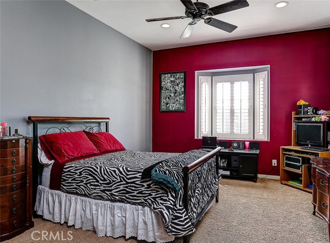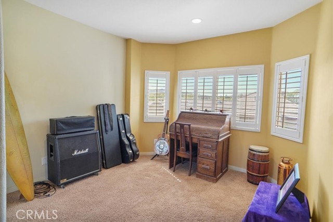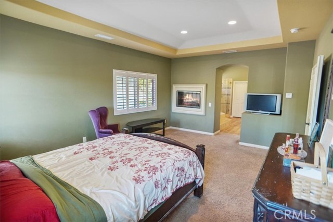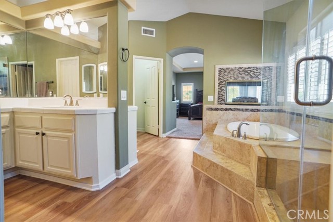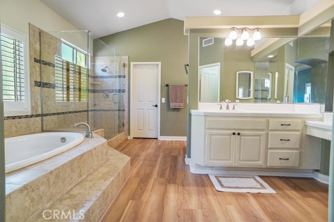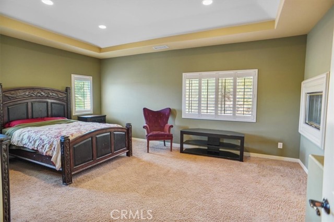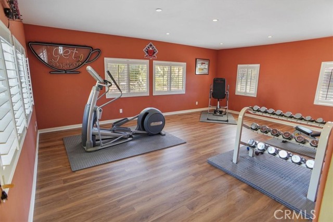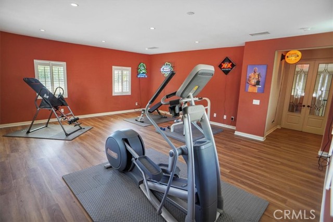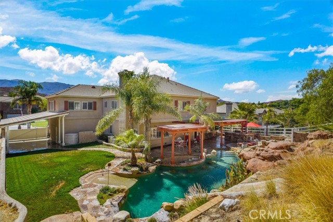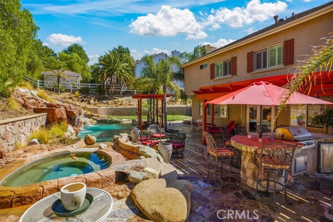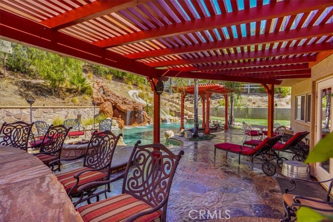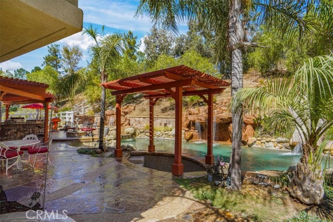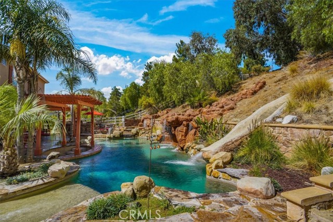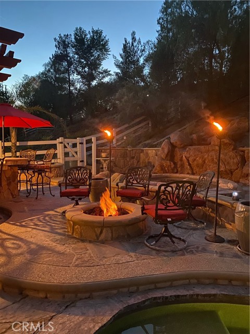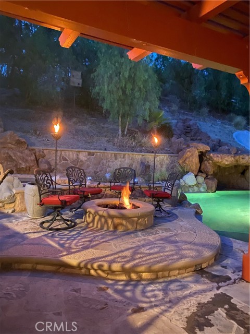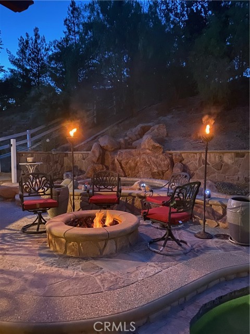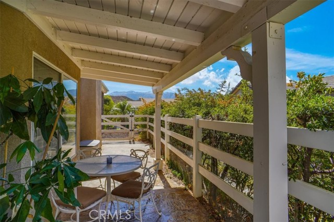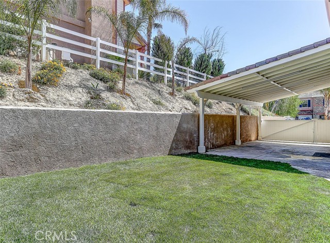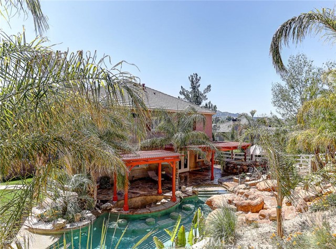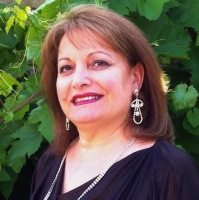15355 Michael Crest, Canyon Country, CA 91387
Contact Silva Babaian
Schedule A Showing
Request more information
- MLS#: SR24201493 ( Single Family Residence )
- Street Address: 15355 Michael Crest
- Viewed: 13
- Price: $1,650,000
- Price sqft: $386
- Waterfront: No
- Year Built: 1997
- Bldg sqft: 4276
- Bedrooms: 5
- Total Baths: 4
- Full Baths: 3
- 1/2 Baths: 1
- Garage / Parking Spaces: 3
- Days On Market: 212
- Additional Information
- County: LOS ANGELES
- City: Canyon Country
- Zipcode: 91387
- Subdivision: Ridgecrest Country (rcce)
- District: William S. Hart Union
- Elementary School: SULSPR
- Middle School: SIEVIS
- High School: CANYON
- Provided by: eXp Realty of Southern California, Inc
- Contact: Joel Joel

- DMCA Notice
-
DescriptionWelcome home to your own private resort like paradise Presenting 15355 Michael Crest Drive located in the exclusive Ridgecrest Estates of Sand Canyon! This sprawling estate home is situated on a tranquil cul de sac and offers 5 bedrooms, 4 bathrooms encompassing 4276 sf on over a half acre lot with hundreds of thousands spent on landscape and hardscpae alone. Entertainers yard featuring an oversized pebble tec pool & spa adorned with beach entry, two waterfalls, slide, swim up bar, firepit, built in bbq bar, two covered patios, elevated yard design done in three river stone (all patios, paths & side yard), large grassy area and a covered RV/boat access The gourmet kitchen features stainless steel Thermador Professional Series appliances, wine refrigerator, center island, large walk in pantry, and eating area looking out to the yard. Very open and inviting floor plan with family room off of the kitchen, formal dining room, living room, office/den, separate laundry room, guest bathroom, and one bedroom with ensuite bath located on main floor. Upstairs are 4 more bedrooms, 2 baths, built in nook in hallway, and massive game room/bonus room (currently being used as home gym) and separated by custom 8 foot doors! 3 fireplaces! Beautiful LVP flooring recently installed throughout downstairs and upstairs hallway and game room. Plantation shutters throughout home. Master suite features double door entry, fireplace, beautifully upgraded bath with his & hers sinks and large walk in closet. Very quiet, secluded location but conveniently located minutes away from Robinson Ranch Golf Course, restaurants, shopping, freeways, hiking & horse trails, and so much more. Plus no HOA or Mello Roos fees!
Property Location and Similar Properties
Features
Assessments
- Unknown
Association Fee
- 0.00
Commoninterest
- None
Common Walls
- No Common Walls
Cooling
- Central Air
Country
- US
Days On Market
- 49
Elementary School
- SULSPR
Elementaryschool
- Sulphur Springs
Entry Location
- Front door
Fireplace Features
- Family Room
- Living Room
- Primary Bedroom
Garage Spaces
- 3.00
Heating
- Central
High School
- CANYON2
Highschool
- Canyon
Laundry Features
- Individual Room
Levels
- Two
Living Area Source
- Assessor
Lockboxtype
- None
Lot Features
- 0-1 Unit/Acre
- Cul-De-Sac
- Yard
Middle School
- SIEVIS
Middleorjuniorschool
- Sierra Vista
Parcel Number
- 2841026040
Parking Features
- Garage
- RV Access/Parking
Pool Features
- Private
- Pebble
- Waterfall
Postalcodeplus4
- 3913
Property Type
- Single Family Residence
Road Surface Type
- Paved
School District
- William S. Hart Union
Sewer
- Public Sewer
Spa Features
- Private
- In Ground
Subdivision Name Other
- Ridgecrest Country (RCCE)
View
- Mountain(s)
- Neighborhood
- Pool
Views
- 13
Water Source
- Public
Window Features
- Shutters
Year Built
- 1997
Year Built Source
- Assessor
Zoning
- LCA11*

