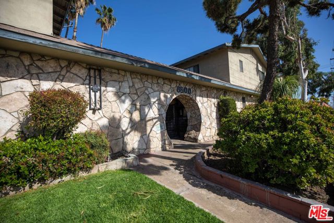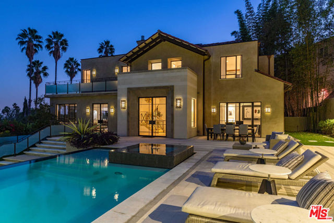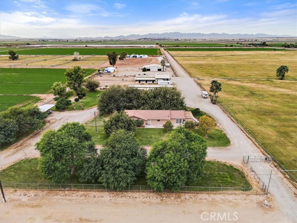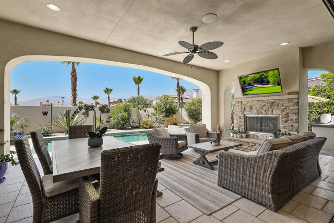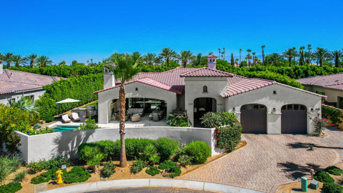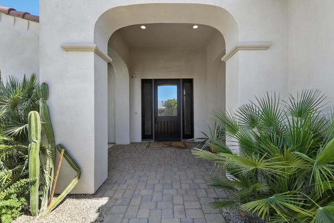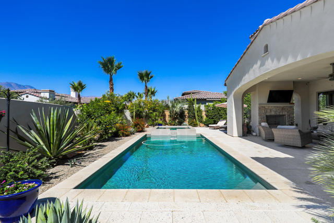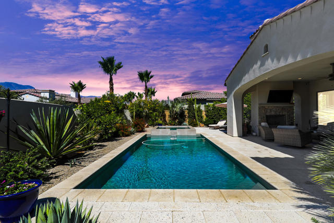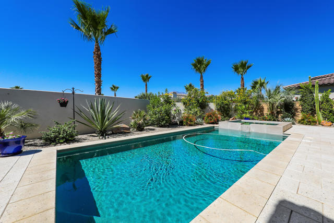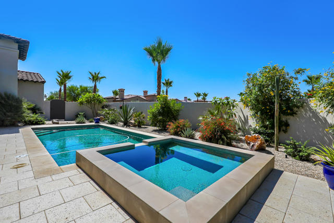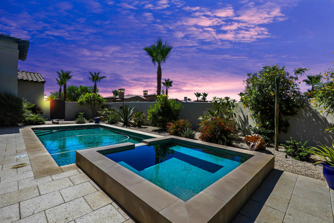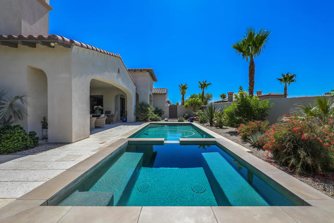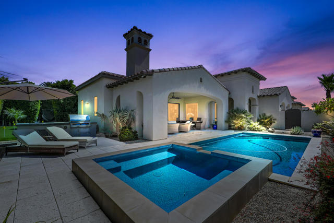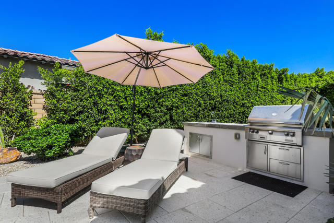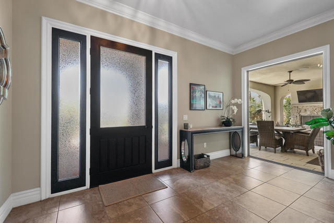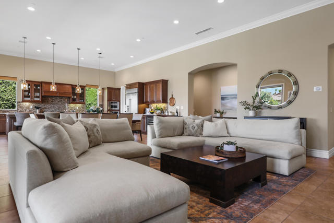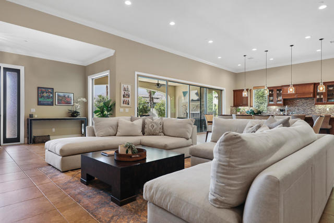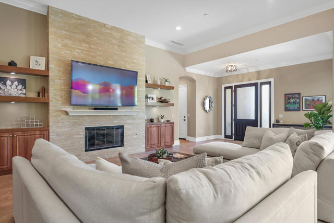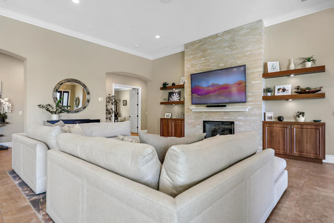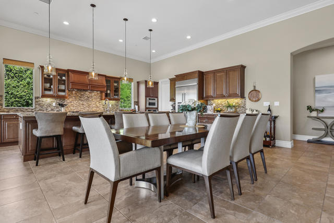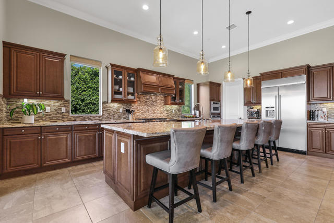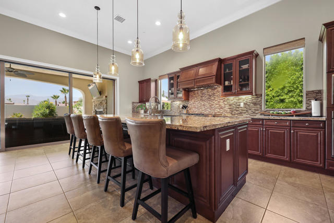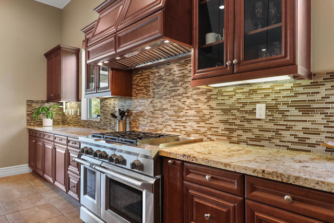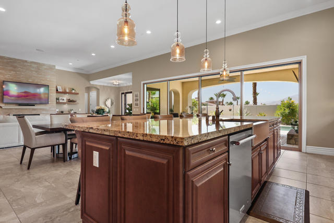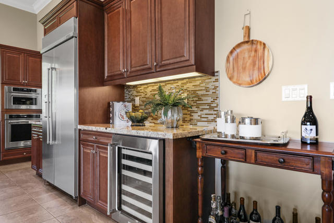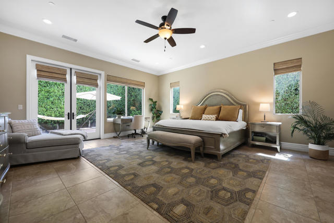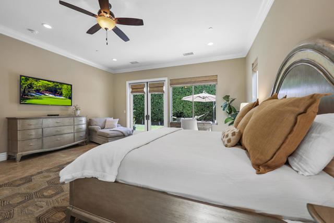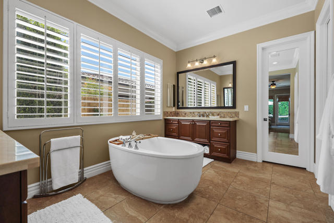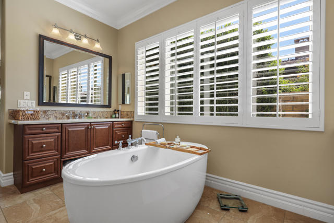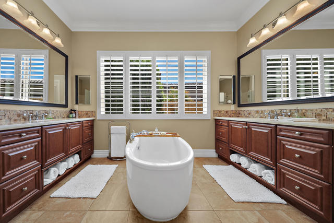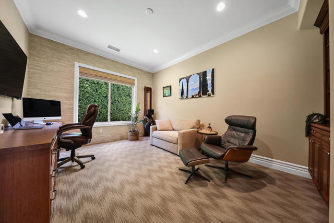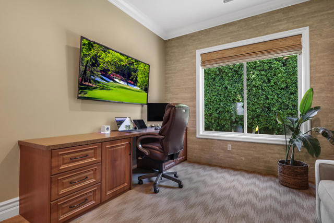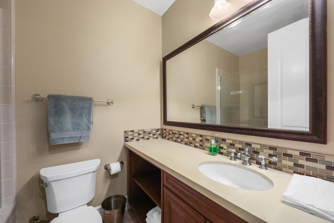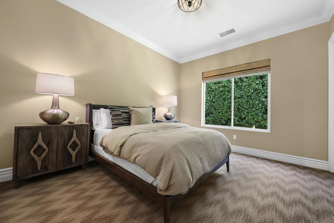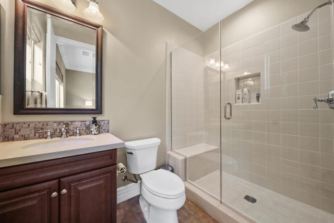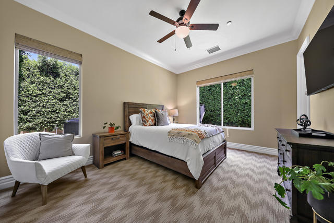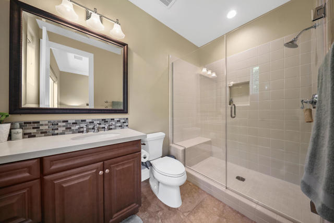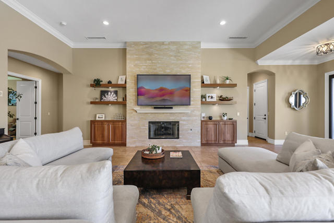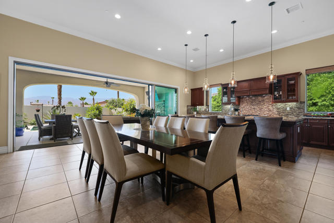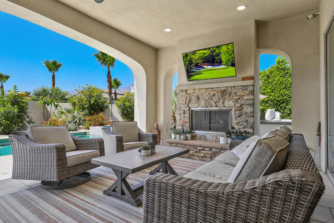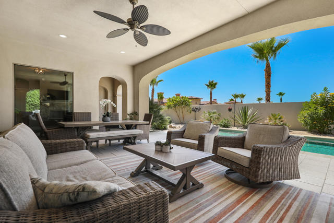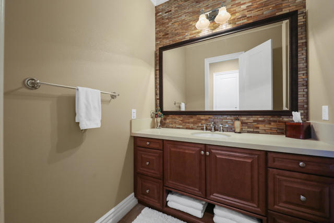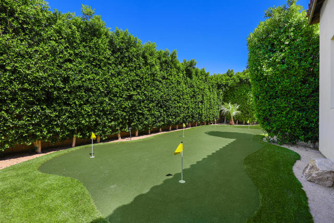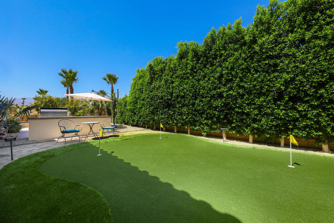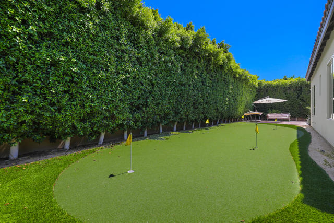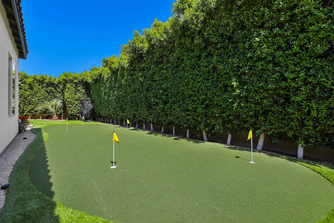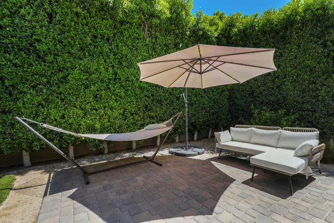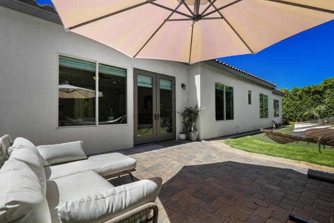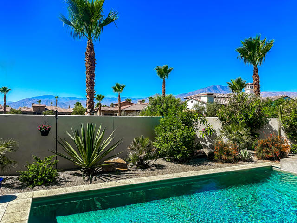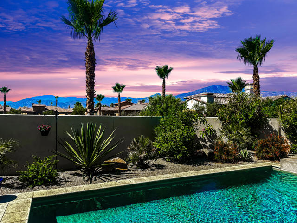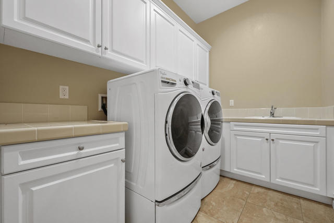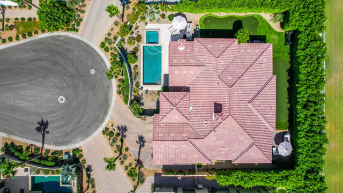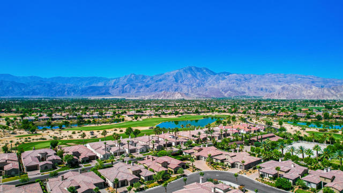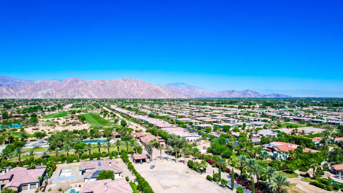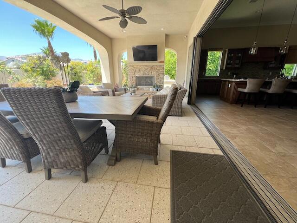55080 Spring Creek Court, La Quinta, CA 92253
Contact Silva Babaian
Schedule A Showing
Request more information
- MLS#: 219117414DA ( Single Family Residence )
- Street Address: 55080 Spring Creek Court
- Viewed: 23
- Price: $1,650,000
- Price sqft: $537
- Waterfront: No
- Year Built: 2017
- Bldg sqft: 3075
- Bedrooms: 4
- Total Baths: 5
- Full Baths: 4
- 1/2 Baths: 1
- Garage / Parking Spaces: 3
- Days On Market: 118
- Additional Information
- County: RIVERSIDE
- City: La Quinta
- Zipcode: 92253
- Subdivision: Pga West Monterra
- District: Coachella Valley Unified
- Provided by: Compass
- Contact: Kevin Kevin

- DMCA Notice
-
DescriptionPrice Adjustment! Welcome to the lifestyle you've been dreaming of. This luxurious home offers impressive Santa Rosa Mountain views from one of the best locations in the newer Monterra Development inside the Greg Norman gate at PGA West. Located at the end of a quiet cul de sac with an oversized lot this beautiful Mediterranean home is just a quick golf cart ride away from 6 championship golf courses and all the amenities that a membership at PGA West has to offer. This popular open floor plan enjoys 3075 sf, 4 en suite bedrooms, 4.5 baths, custom window shades, a wall of retractable glass sliding doors leading seamlessly from the family room to the outdoor loggia for spectacular indoor to outdoor entertaining. The beautiful landscaped property features a saltwater pool & spa, Alfresco built in bbq, patio with 'cool deck pavers', two putting greens and a patio off the primary bedroom that highlights the serenity and privacy that this home offers. The Primary suite enjoys split vanities, oversized shower, soaking tub and two spacious walk in closets. The culinary kitchen is a chefs dream with high end stainless steel appliances, 6 burner gas cooktop, large island and breakfast bar, walk in pantry, triple osmosis water filtration system, tankless water heater and more. The 2 car plus golf cart garage has AC, epoxy floors and custom built ins. This is a spectacular PGA West home with the perfect combination of beautiful mountain views and privacy.Sold furnished per inventory.
Property Location and Similar Properties
Features
Appliances
- Gas Cooktop
- Microwave
- Electric Oven
- Water Line to Refrigerator
- Refrigerator
- Disposal
- Dishwasher
- Range Hood
Architectural Style
- Mediterranean
Association Amenities
- Controlled Access
- Management
- Cable TV
- Security
Association Fee
- 587.00
Association Fee Frequency
- Monthly
Builder Model
- Residence 1
Builder Name
- Woodbridge Pacific Group
Carport Spaces
- 0.00
Construction Materials
- Stucco
Cooling
- Electric
- Central Air
Country
- US
Eating Area
- Dining Room
- In Living Room
- Breakfast Counter / Bar
Fencing
- Block
- Stucco Wall
Fireplace Features
- Gas
- Great Room
- Patio
Flooring
- Carpet
- Tile
Foundation Details
- Slab
Garage Spaces
- 3.00
Heating
- Forced Air
- Zoned
- Natural Gas
Inclusions
- Furniture per inventory list
Interior Features
- Open Floorplan
Levels
- One
Living Area Source
- Assessor
Lockboxtype
- None
Lot Features
- Landscaped
- Cul-De-Sac
- Sprinklers Drip System
- Sprinklers Timer
- Sprinkler System
Parcel Number
- 780190023
Parking Features
- Golf Cart Garage
- Driveway
Patio And Porch Features
- Covered
Pool Features
- In Ground
- Pebble
- Electric Heat
- Gunite
- Private
Postalcodeplus4
- 1703
Property Type
- Single Family Residence
School District
- Coachella Valley Unified
Security Features
- Gated Community
Spa Features
- Heated
- Private
- In Ground
Subdivision Name Other
- PGA West Monterra
Uncovered Spaces
- 0.00
View
- Mountain(s)
- Panoramic
Views
- 23
Year Built
- 2017
Year Built Source
- Assessor

