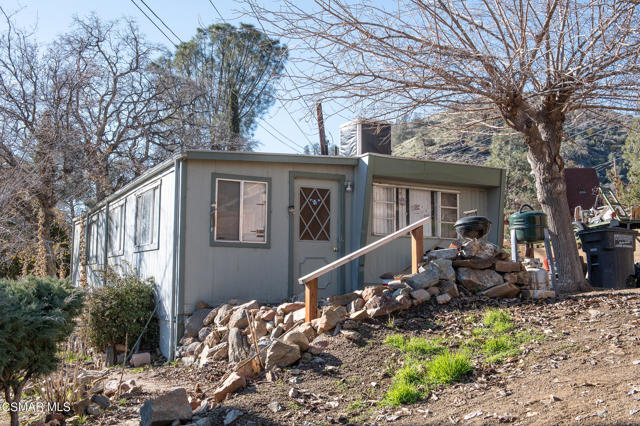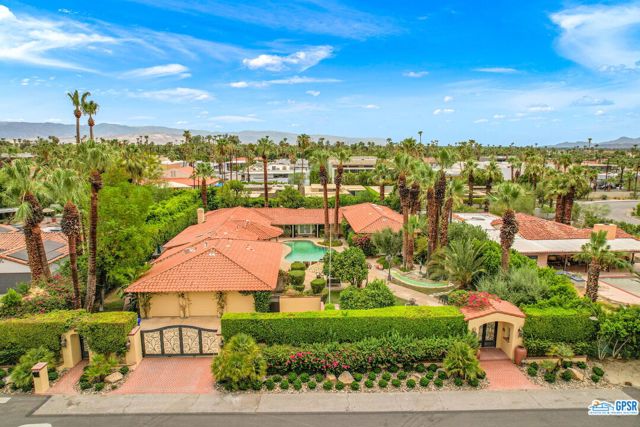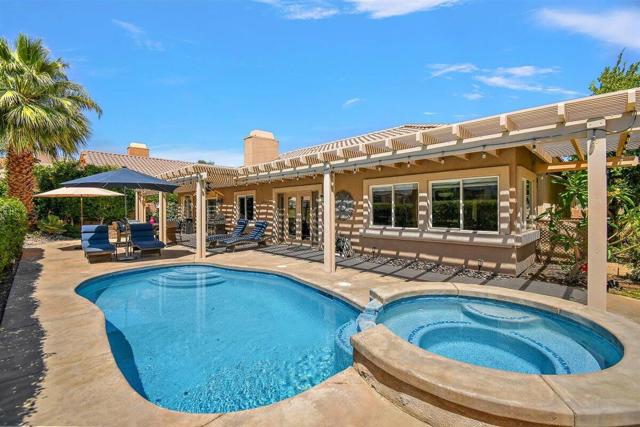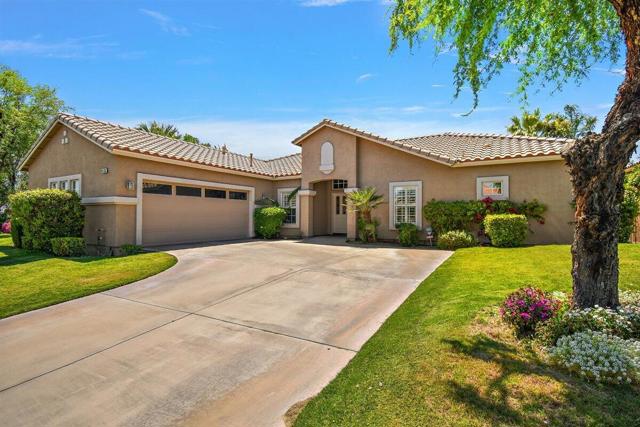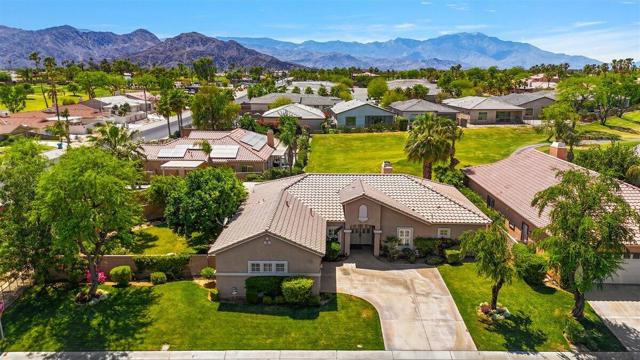45935 Spyglass Hill Street, Indio, CA 92201
Contact Silva Babaian
Schedule A Showing
Request more information
- MLS#: 219117393DA ( Single Family Residence )
- Street Address: 45935 Spyglass Hill Street
- Viewed: 10
- Price: $749,000
- Price sqft: $353
- Waterfront: No
- Year Built: 2001
- Bldg sqft: 2122
- Bedrooms: 3
- Total Baths: 3
- Full Baths: 3
- Garage / Parking Spaces: 2
- Days On Market: 132
- Additional Information
- County: RIVERSIDE
- City: Indio
- Zipcode: 92201
- Subdivision: Indian Springs
- Provided by: Bennion Deville Homes
- Contact: Diane Diane

- DMCA Notice
-
DescriptionExperience luxury living at its finest in this Remodeled 3 bed 3 bath home located on the 2nd hole at Indian Springs Country Club & Big Rock Pub. As you enter this popular spacious Malibu plan, custom design adorns, you'll be greeted with tile flooring that seamlessly flows throughout. A spacious gourmet kitchen with custom cabinetry, dual granite Islands, KitchenAid stainless steel appliances, bar top seating, wine fridge, dining area overlooking the open living space. Perfect for indoor outdoor entertaining plus the large side yard w/ fruit trees a perfect game area for the kids or puppy to play! Designer style features include crown molding, shutters, ceiling fans remodeled oversize shower in primary bathroom dual vanity and walk in closet. Cozy up by the fireplace on chilly evenings and wake to the beauty of your private rear patio with Pool & Spa, misting system a partial covered patio perfect for outdoor dining and relaxation by the pool. Indoor laundry room, 2 car garage, close to Fitness Ctr, the owner only security gate for easy access to your home. HOA: Front yard landscape, Frontier TV HBO & Showtime, Wi Fi, Fitness Ctr, community Pool and Spa. 24 hour security & a short walk to Big Rock Pub and Golf. Great location to Dining, Shopping, lower electricity costs with IID. Welcome home!
Property Location and Similar Properties
Features
Appliances
- Gas Range
- Microwave
- Refrigerator
- Dishwasher
- Range Hood
Association Amenities
- Gym/Ex Room
- Cable TV
- Earthquake Insurance
Association Fee
- 387.72
Association Fee Frequency
- Monthly
Builder Model
- Malibu
Carport Spaces
- 0.00
Cooling
- Central Air
Country
- US
Door Features
- Double Door Entry
Eating Area
- Breakfast Counter / Bar
- Dining Room
Exclusions
- Art work is not included in sale.
Fireplace Features
- Gas Starter
- Living Room
Flooring
- Tile
Garage Spaces
- 2.00
Heating
- Central
Interior Features
- Crown Molding
- Open Floorplan
- High Ceilings
- Partially Furnished
Laundry Features
- Individual Room
Levels
- One
Living Area Source
- Assessor
Lockboxtype
- Supra
Lot Features
- Corner Lot
- On Golf Course
- Sprinkler System
- Planned Unit Development
Parcel Number
- 606450050
Parking Features
- Garage Door Opener
Patio And Porch Features
- Covered
Pool Features
- In Ground
- Private
Postalcodeplus4
- 4986
Property Type
- Single Family Residence
Property Condition
- Updated/Remodeled
Security Features
- 24 Hour Security
- Gated Community
Spa Features
- Private
- In Ground
Subdivision Name Other
- Indian Springs
Uncovered Spaces
- 0.00
Utilities
- Cable Available
View
- Golf Course
- Pool
- Mountain(s)
Views
- 10
Window Features
- Shutters
Year Built
- 2001
Year Built Source
- Assessor

