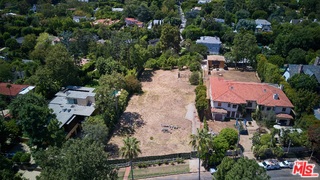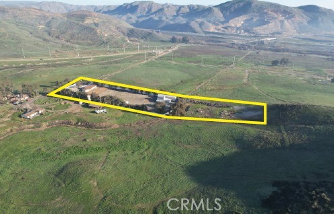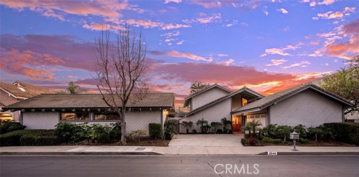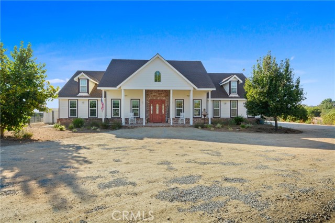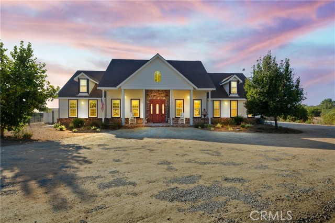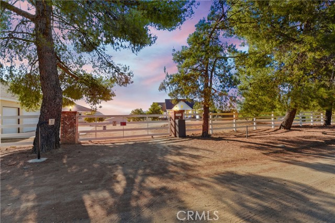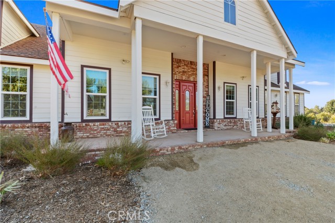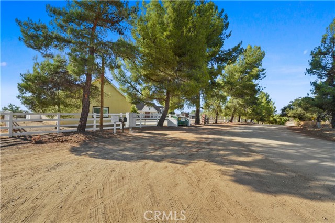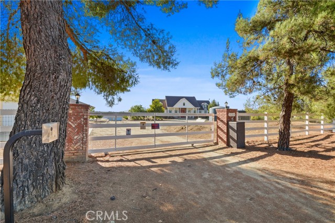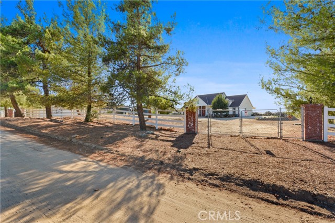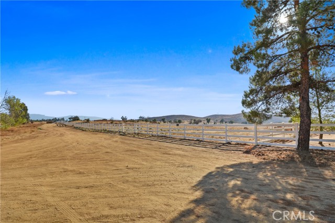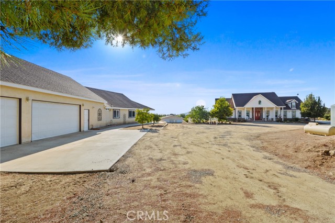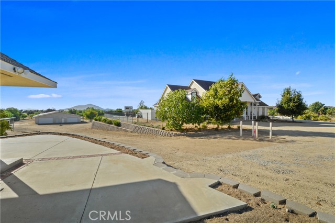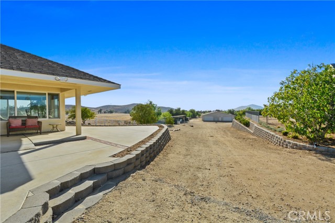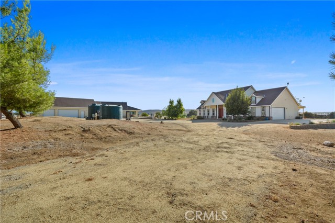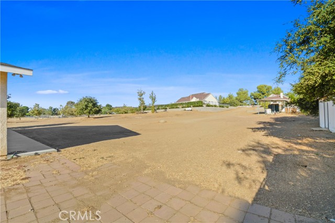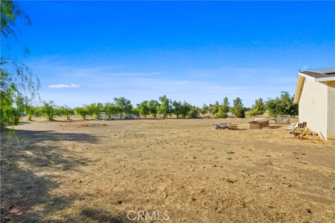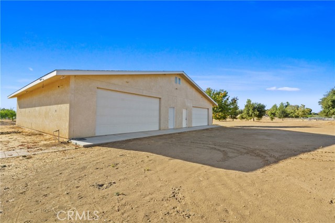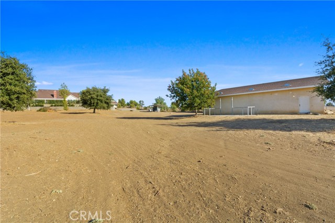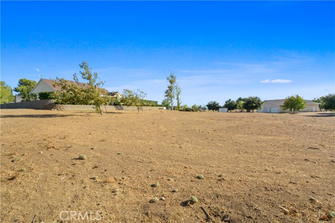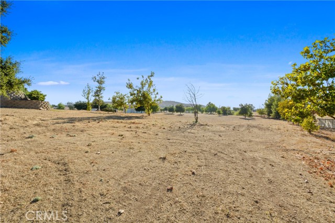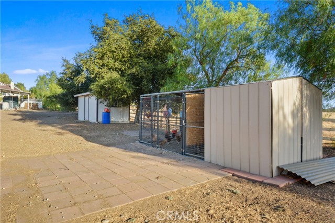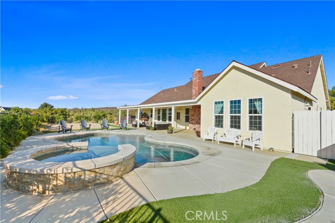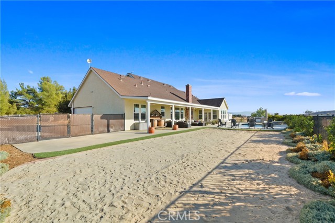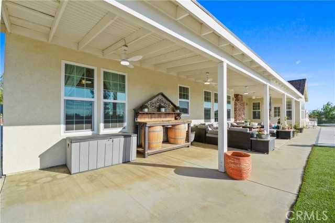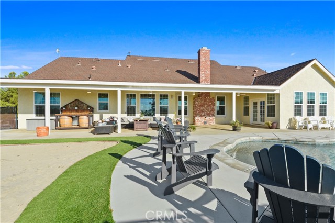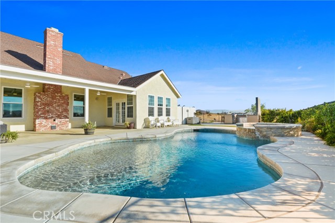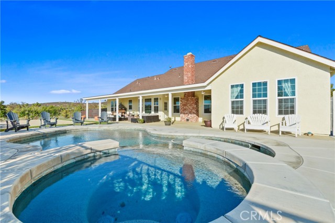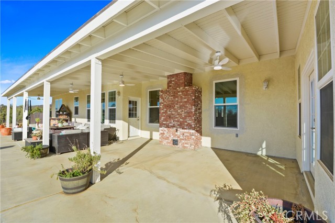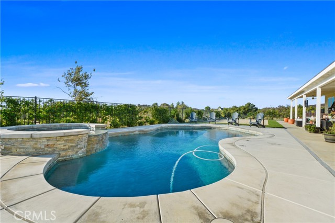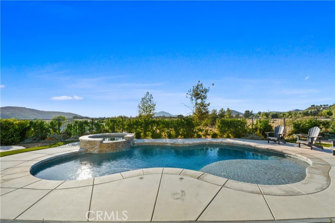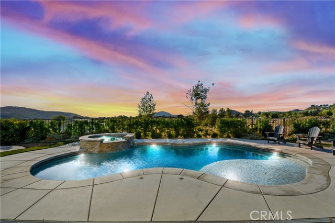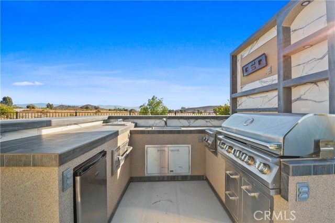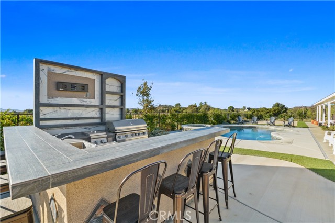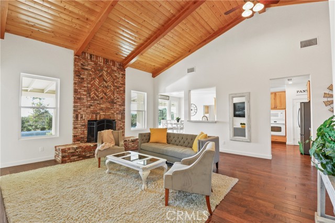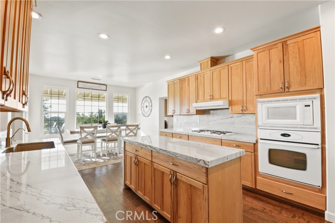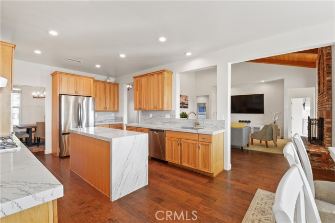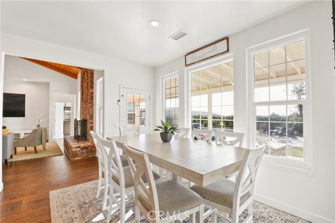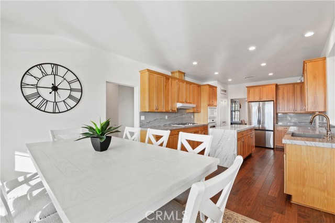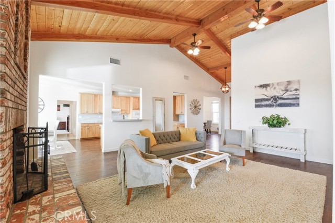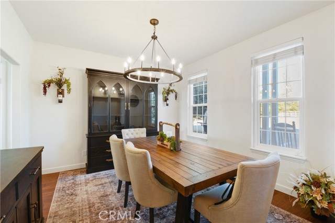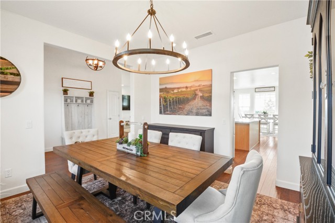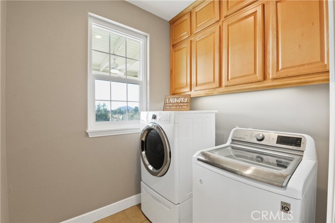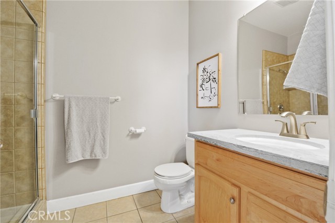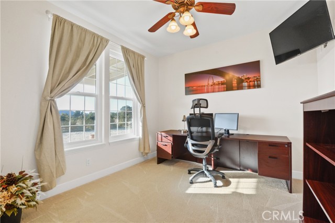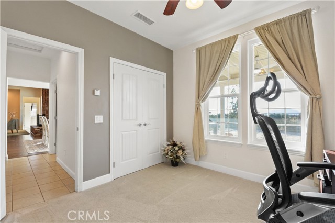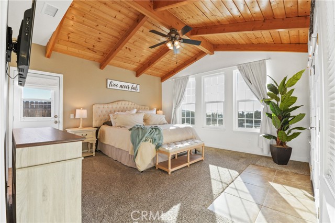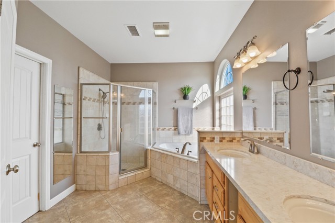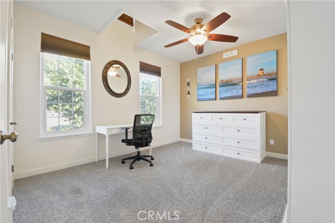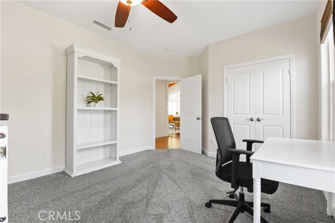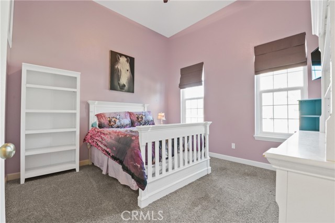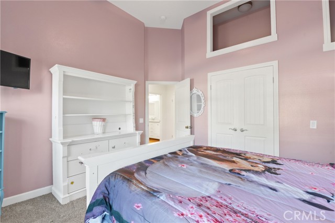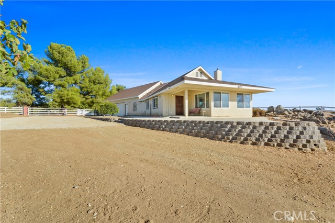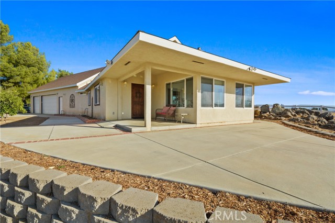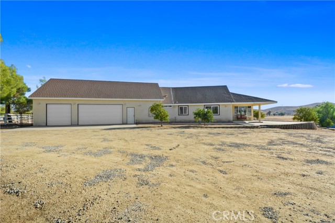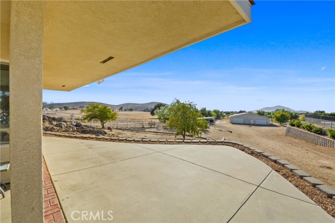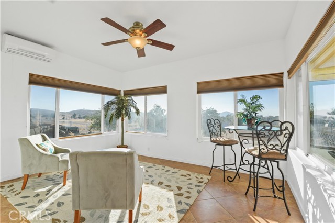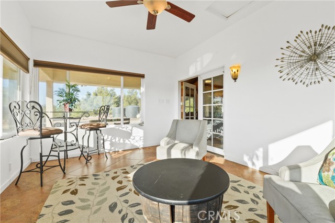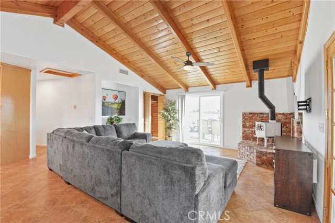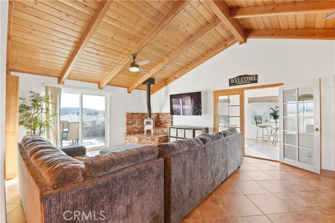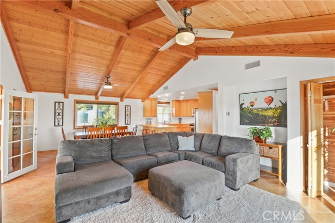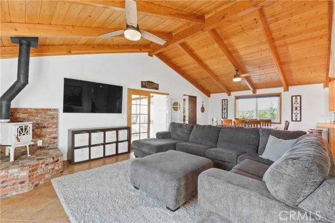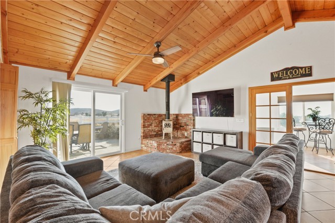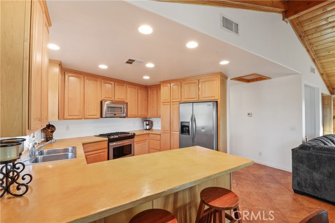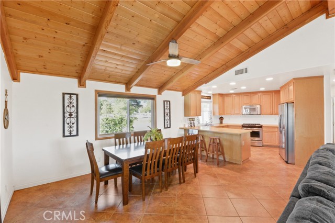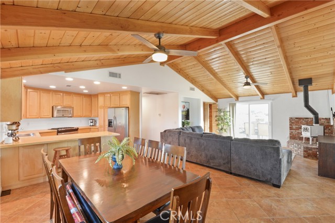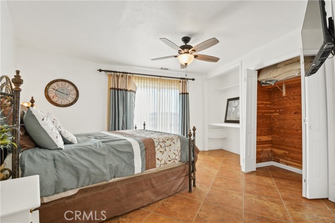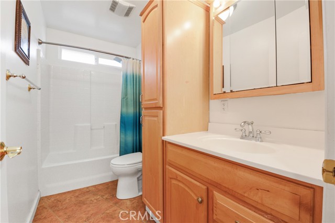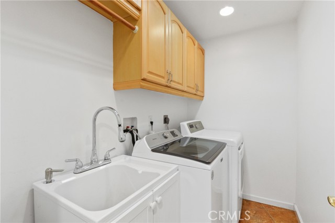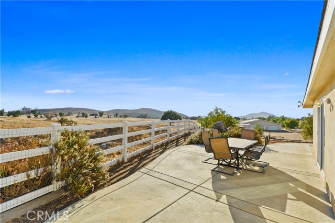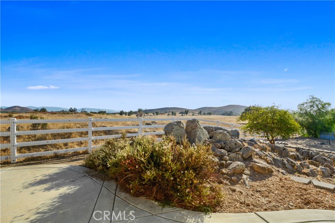35389 Lynch Lane, Hemet, CA 92544
Contact Silva Babaian
Schedule A Showing
Request more information
- MLS#: SW24178963 ( Single Family Residence )
- Street Address: 35389 Lynch Lane
- Viewed: 7
- Price: $1,430,000
- Price sqft: $408
- Waterfront: No
- Year Built: 2006
- Bldg sqft: 3506
- Bedrooms: 5
- Total Baths: 4
- Full Baths: 4
- Garage / Parking Spaces: 5
- Days On Market: 86
- Acreage: 4.77 acres
- Additional Information
- County: RIVERSIDE
- City: Hemet
- Zipcode: 92544
- District: Hemet Unified
- Provided by: HomeSmart Realty West
- Contact: Cheryl Cheryl

- DMCA Notice
-
Description**sage, ca** bordering beautiful temecula wine country two gorgeous single family custom homes for multi generational living, guests and/or rental income,guest house approx. 1,285 sq ft comes furnished, main house approx. 2,842 sq ft, plus a 3000 sq foot workshop with attic pull down ladders for additional spacious storage! Located on 5 fully fenced/gated and flat usable acres to expand on, fruit trees thru out, custom outdoor kitchen, plus 5 additional attached garage spaces, 66 15kw panel owned solar system, in ground swimming pool / spa with water features, additional private hot tub off primary suite, new windows throughout main house, multiple horse/livestock stalls, livestock cleaning station, large chicken coup, seasonal pond, complete rv hook ups, and more within the highly desired sycamore springs known for its breathtaking sunsets and countryside beauty located directly off the main road and ten minutes away from the award winning area wineries. Imagine sitting in your resort style backyard within your country paradise, listening to the water trickle from your custom pool, gazing at hot air balloons drifting over the hillside as you take in the nature sounds surrounding you. Admiring the peace and serenity, you walk into the main home taking in the expansive views under your vaulted wood beam ceilings, floor to ceiling brick fireplace, and custom kitchen. You can have all this while living centrally from sd, la, oc, big bear, and palm springs. Within walking distance of the most breathtaking hiking and horse trails sycamore springs offers. Open roads to local lakes, equestrian facilities, restaurants, nightlife, and more. Enjoy country and living convenience in the quiet and serene areas rarely enjoyed within the close busy cities and suburbs!!
Property Location and Similar Properties
Features
Appliances
- Built-In Range
- Dishwasher
- Propane Cooktop
- Propane Water Heater
- Tankless Water Heater
- Water Line to Refrigerator
- Water Purifier
- Water Softener
Assessments
- None
Association Fee
- 0.00
Commoninterest
- None
Common Walls
- No Common Walls
Cooling
- Central Air
Country
- US
Days On Market
- 81
Door Features
- Double Door Entry
Eating Area
- Dining Ell
- Family Kitchen
Electric
- Electricity - On Property
- Photovoltaics Seller Owned
Entry Location
- Front
Exclusions
- All Tvs and wall mounts
Fencing
- Chain Link
Fireplace Features
- Family Room
- Wood Burning
Flooring
- Carpet
- Tile
- Wood
Garage Spaces
- 5.00
Heating
- Central
- Fireplace(s)
- Forced Air
- Propane
- Wood Stove
Inclusions
- Some Furnishings in Guest House
Interior Features
- Beamed Ceilings
- Cathedral Ceiling(s)
- Ceiling Fan(s)
- Pull Down Stairs to Attic
- Quartz Counters
- Recessed Lighting
Laundry Features
- Dryer Included
- Individual Room
- Inside
- Propane Dryer Hookup
Levels
- One
Living Area Source
- Assessor
Lockboxtype
- None
Lot Dimensions Source
- Assessor
Lot Features
- 2-5 Units/Acre
- Horse Property
- Landscaped
- Lot Over 40000 Sqft
- Level
- Pasture
- Sprinklers Drip System
Other Structures
- Guest House Detached
- Shed(s)
- Workshop
Parcel Number
- 470230025
Parking Features
- Direct Garage Access
- Driveway
- Gravel
- Garage Faces Side
- Gated
- RV Access/Parking
- RV Hook-Ups
Patio And Porch Features
- Covered
- Front Porch
- Slab
Pool Features
- Private
- Fenced
- Heated
- Heated with Propane
- In Ground
- Pebble
- Permits
- Waterfall
Postalcodeplus4
- 9015
Property Type
- Single Family Residence
School District
- Hemet Unified
Sewer
- Conventional Septic
Spa Features
- In Ground
Utilities
- Electricity Connected
- Propane
View
- Hills
- Panoramic
- Pasture
Virtual Tour Url
- https://video214.com/play/cSX6kcnlipEcWJw40S4WjA/s/dark
Water Source
- Well
Year Built
- 2006
Year Built Source
- Assessor
Zoning
- R-A-5

