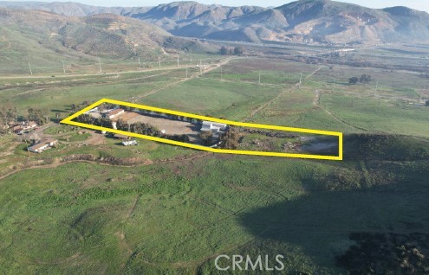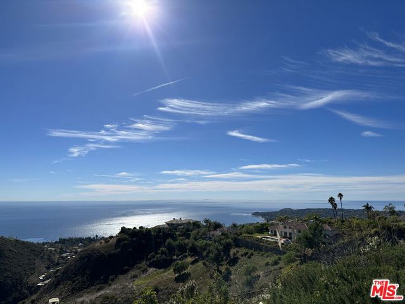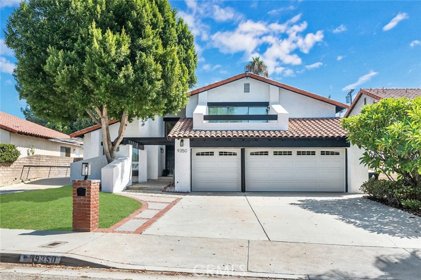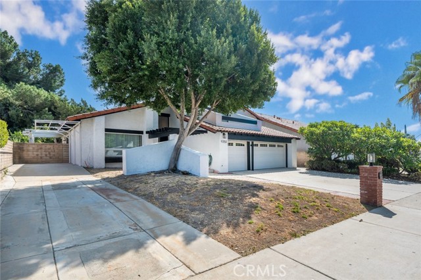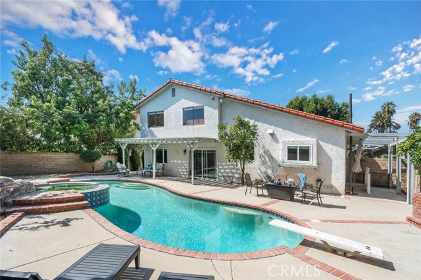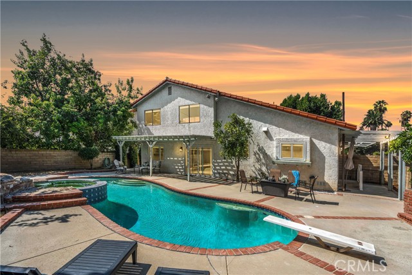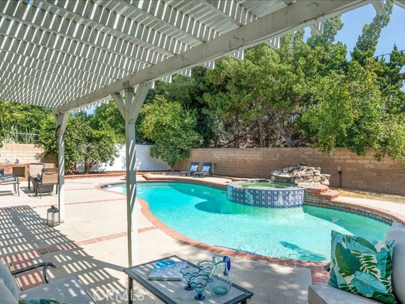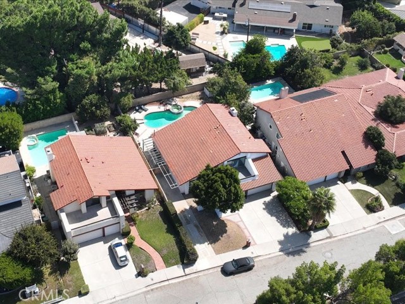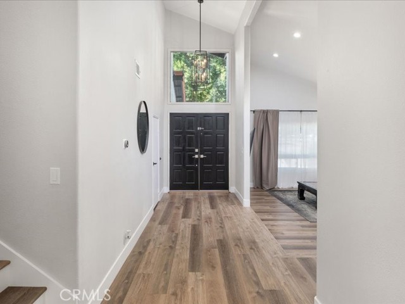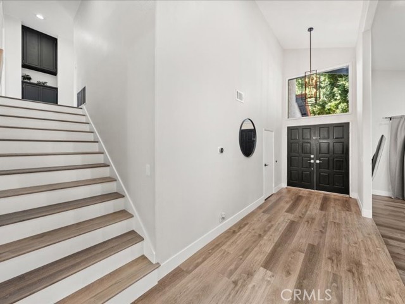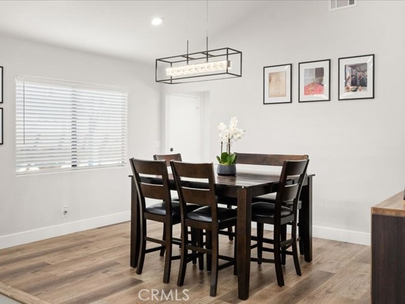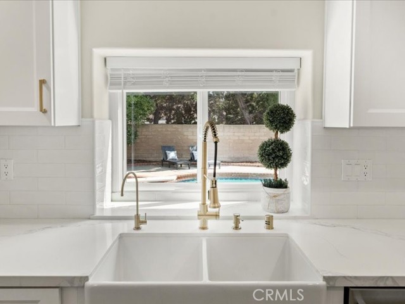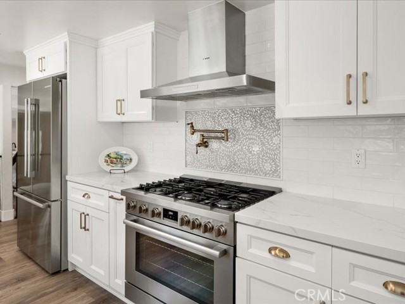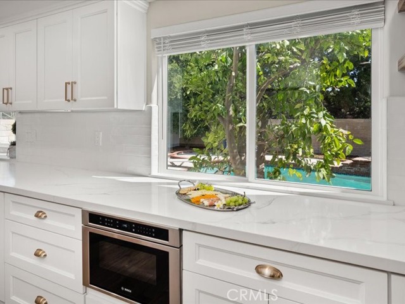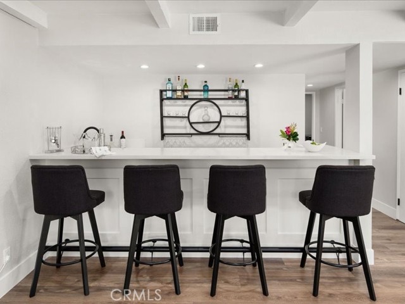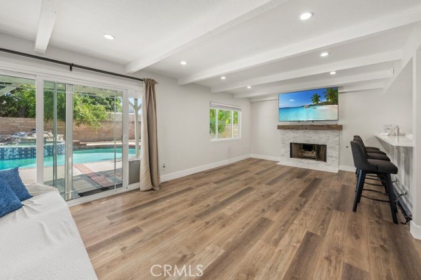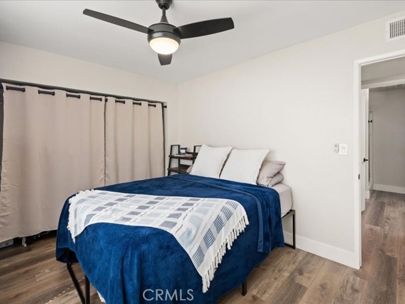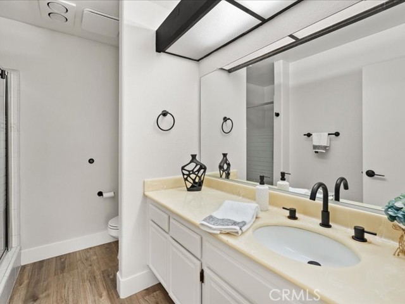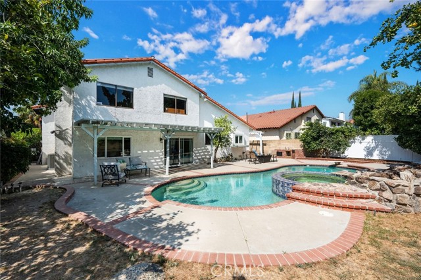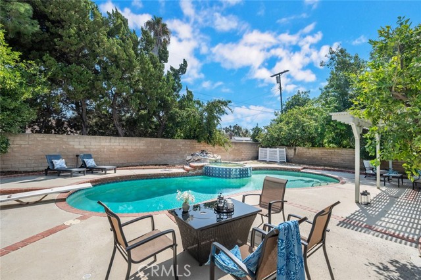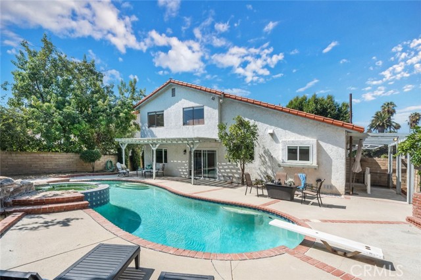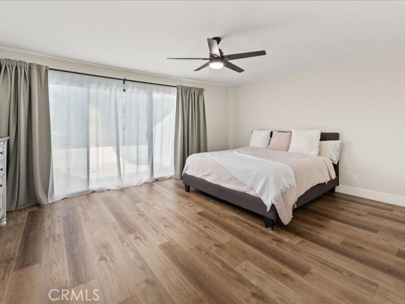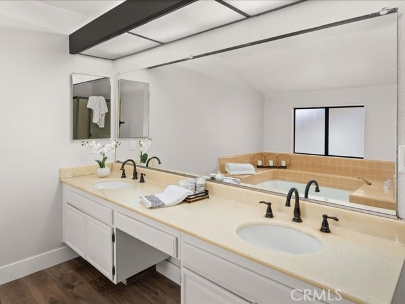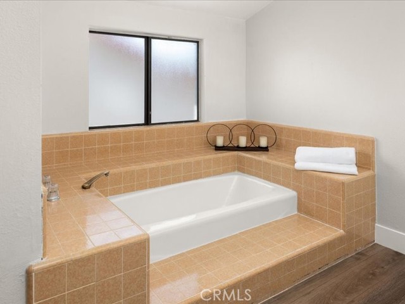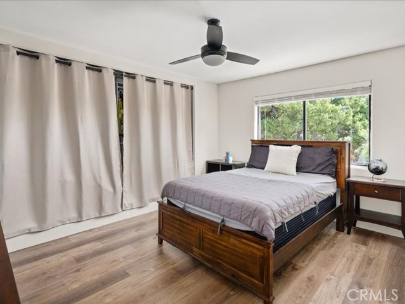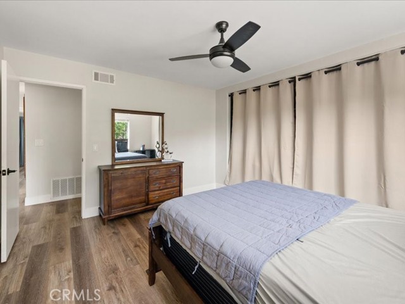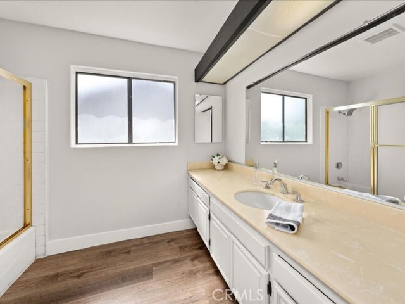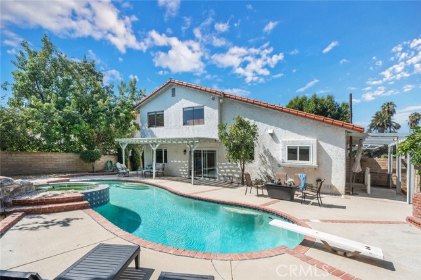9350 Tampa Avenue, Northridge, CA 91324
Contact Silva Babaian
Schedule A Showing
Request more information
- MLS#: SR24200785 ( Single Family Residence )
- Street Address: 9350 Tampa Avenue
- Viewed: 8
- Price: $1,250,000
- Price sqft: $477
- Waterfront: Yes
- Wateraccess: Yes
- Year Built: 1978
- Bldg sqft: 2620
- Bedrooms: 4
- Total Baths: 3
- Full Baths: 3
- Garage / Parking Spaces: 3
- Days On Market: 86
- Additional Information
- County: LOS ANGELES
- City: Northridge
- Zipcode: 91324
- District: Los Angeles Unified
- Middle School: NOBEL
- High School: CLEVEL
- Provided by: Equity Union
- Contact: Brenda Brenda

- DMCA Notice
-
DescriptionExquisite northridge entertainers pool home exemplifies impeccable taste throughout! As you enter this designers style home you are drawn to the formal foyer with the exquisite chandelier, high ceilings, bright and open floor plan and stunning flooring. Feels like a model home! This magnificent home boasts 4 large bedrooms (one downstairs), 3 bathrooms, spectacular remodeled large gourmet kitchen with quartz counter tops, high end stainless steel appliances, lots of counter space, pull out drawers, recessed lighting overlooking the shimmering pool & spa. Perfect for any chef! Large living room, formal dining area with elegant crystal chandelier, large family room with upgraded stone fireplace, upgraded built in bar with seating area, stunning quartz counter tops, sink & refrigerator. As you meander up the incredible wide staircase you are drawn to the huge master suite with walk in closet and sliding door leading to the balcony. Master bathroom with separate tub and shower. Large secondary bedrooms. Features include newer a/c, updated electrical panels, newer water heater, recessed lighting, exquisite chandeliers, stunning newer flooring and raised baseboards, indoor laundry with upgraded quartz counter tops, newer sink & faucet with lots of storage, newer light fixtures, ceiling fans, & professionally painted. Resort style entertainers backyard with shimmering pool, spa & large covered patio, newer outdoor lighting, various fruit trees and large side yard. Great for family gatherings! Professionally hardscaped & landscaped. Front of the house has been recently professionally painted. 3 car garage. Potential rv parking. Close to award winning schools, shopping (porter ranch shopping center), restaurants and easy freeway access to the 118 and 101. Walking distance to northridge mall, regal theater, porto's, cpk and so much more some photos have been virtually staged. No hoa. No mello roos.
Property Location and Similar Properties
Features
Appliances
- Dishwasher
- Gas Cooktop
- Microwave
- Range Hood
- Refrigerator
Architectural Style
- Traditional
Assessments
- Unknown
Association Fee
- 0.00
Commoninterest
- None
Common Walls
- No Common Walls
Cooling
- Central Air
Country
- US
Days On Market
- 51
Door Features
- Sliding Doors
Eating Area
- Dining Room
- See Remarks
Fencing
- Block
- Vinyl
Fireplace Features
- Family Room
- Gas Starter
Flooring
- See Remarks
Garage Spaces
- 3.00
Heating
- Central
High School
- CLEVEL
Highschool
- Cleveland
Inclusions
- Refrigerator
- washer/dryer
Interior Features
- Cathedral Ceiling(s)
- Ceiling Fan(s)
- Open Floorplan
- Pantry
- Quartz Counters
- Recessed Lighting
- Wet Bar
Laundry Features
- Individual Room
- Inside
- See Remarks
Levels
- Two
Living Area Source
- Assessor
Lockboxtype
- Supra
Lockboxversion
- Supra BT LE
Lot Features
- Back Yard
- Front Yard
- Level with Street
Middle School
- NOBEL
Middleorjuniorschool
- Nobel
Parcel Number
- 2762022036
Parking Features
- Direct Garage Access
- Driveway
- RV Potential
- See Remarks
Patio And Porch Features
- Concrete
- Covered
- See Remarks
Pool Features
- Private
- In Ground
Postalcodeplus4
- 2744
Property Type
- Single Family Residence
Property Condition
- Updated/Remodeled
Roof
- Tile
School District
- Los Angeles Unified
Security Features
- Carbon Monoxide Detector(s)
- Smoke Detector(s)
Sewer
- Public Sewer
- Sewer Paid
Spa Features
- Private
- In Ground
Utilities
- Electricity Connected
- Natural Gas Connected
- Sewer Connected
View
- Neighborhood
Virtual Tour Url
- https://inhometours.hd.pics/9350-Tampa-Ave/idx
Water Source
- Public
Window Features
- Blinds
Year Built
- 1978
Year Built Source
- Assessor
Zoning
- LARS

