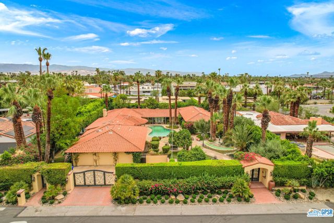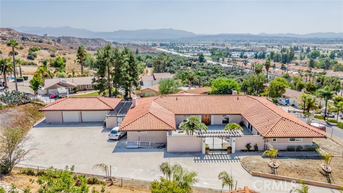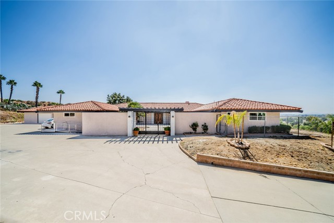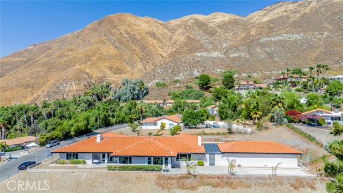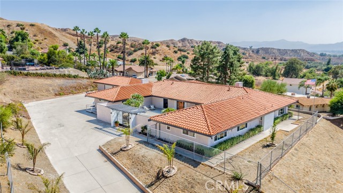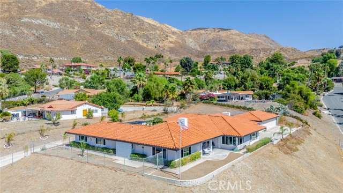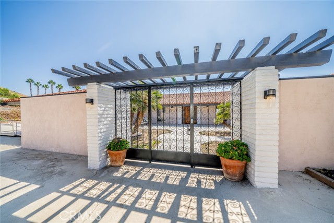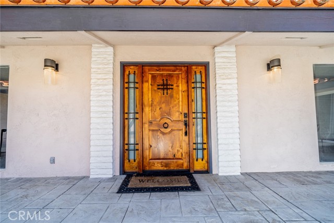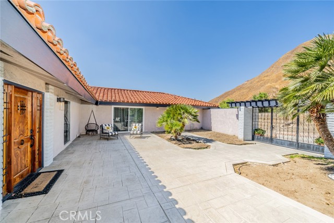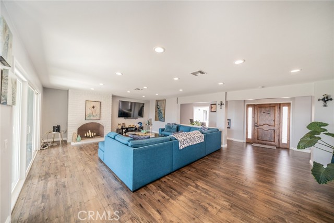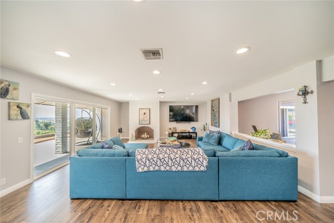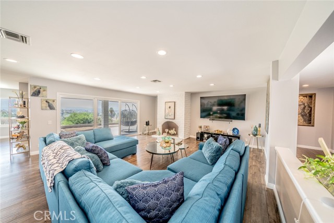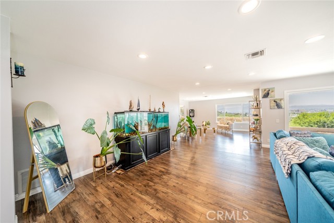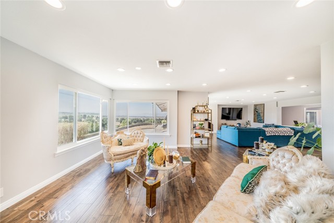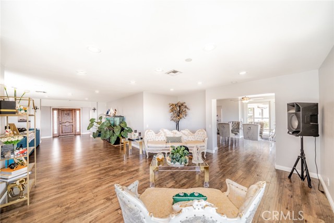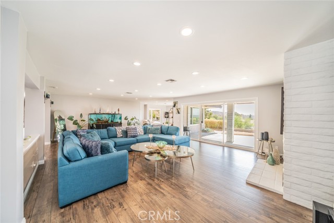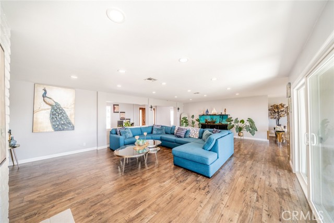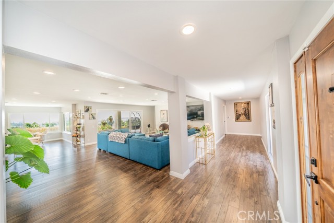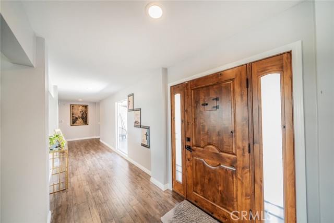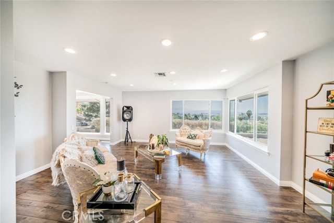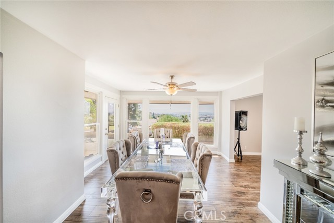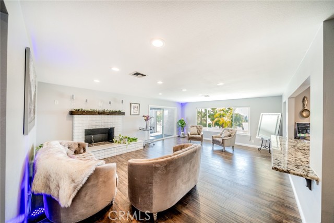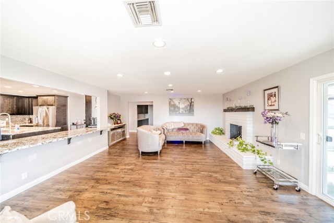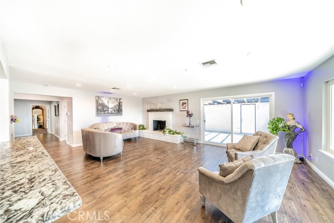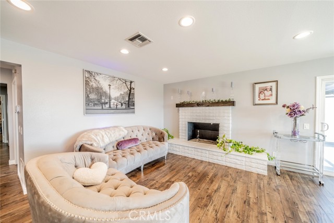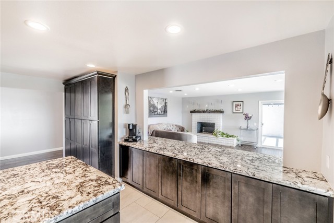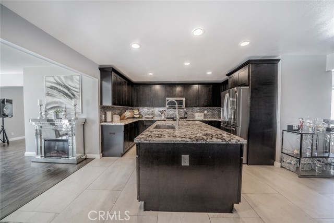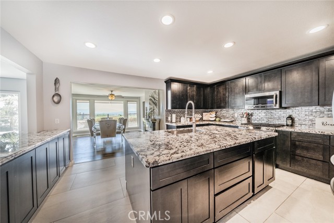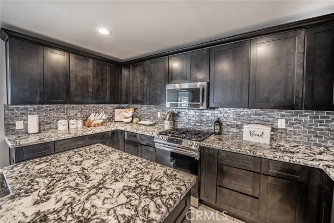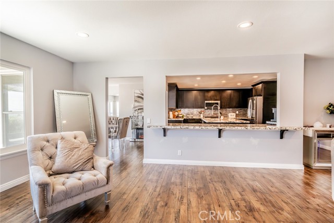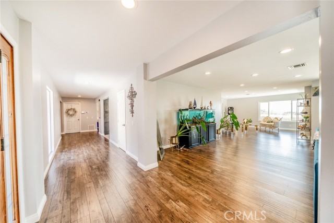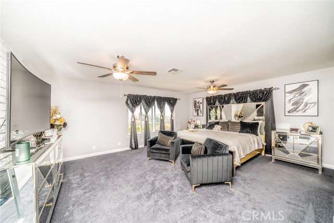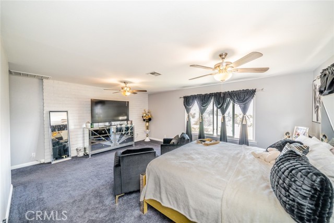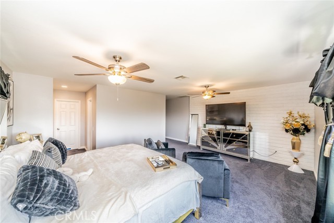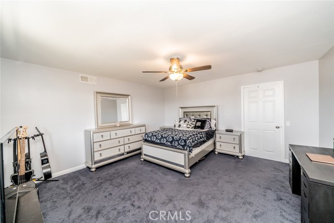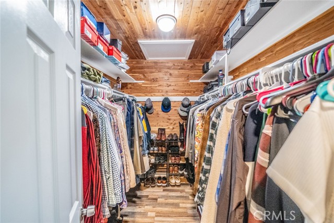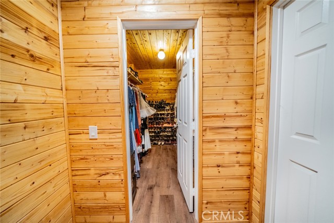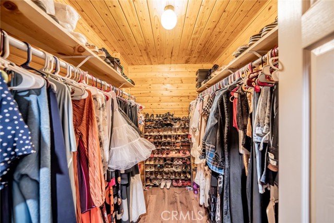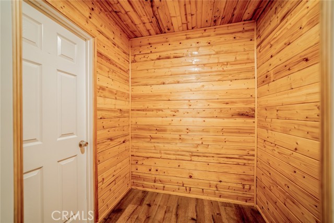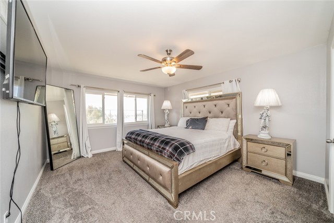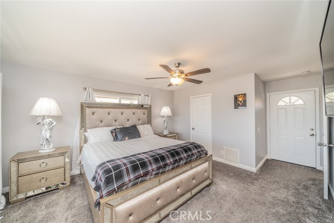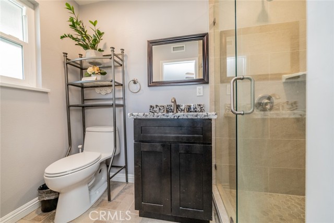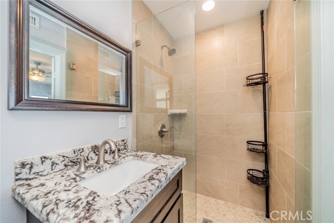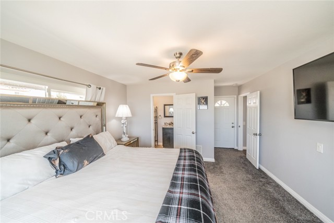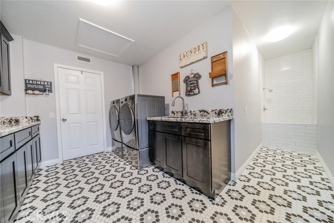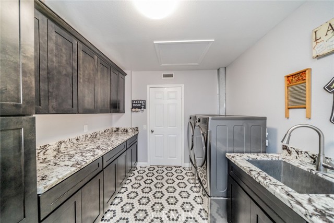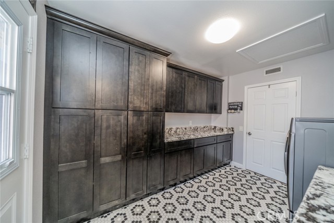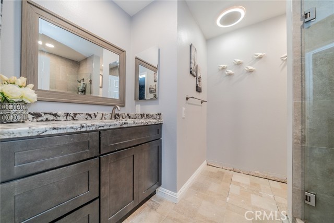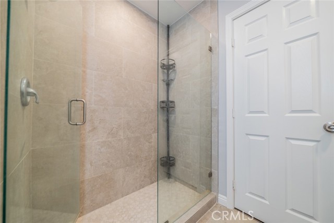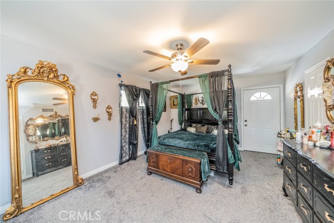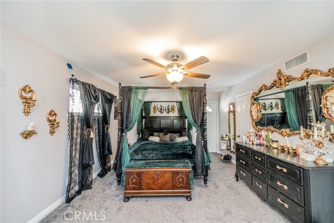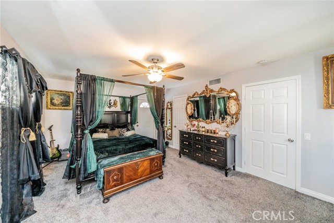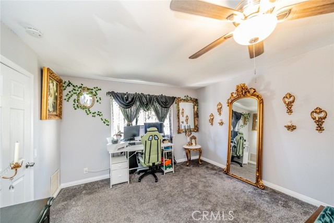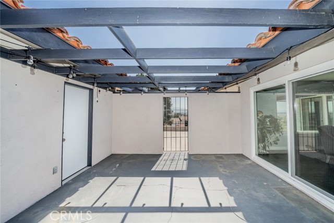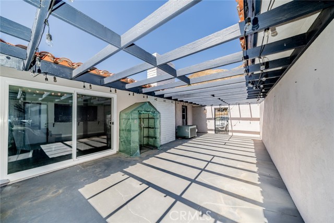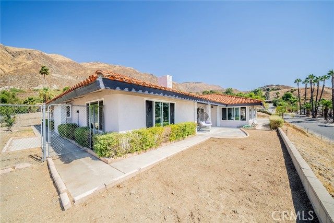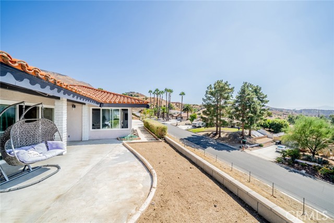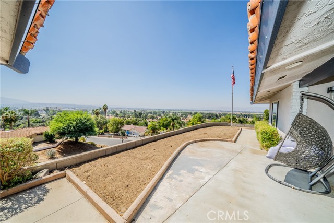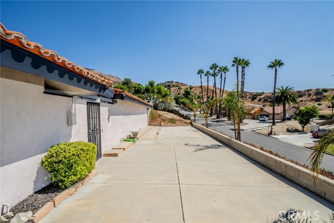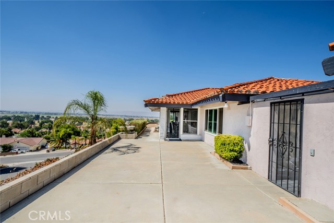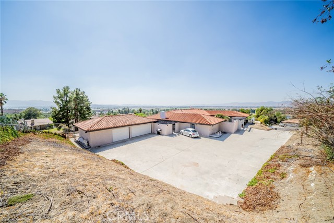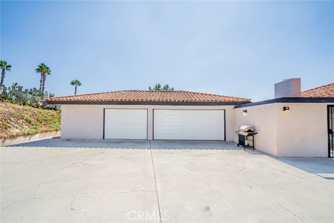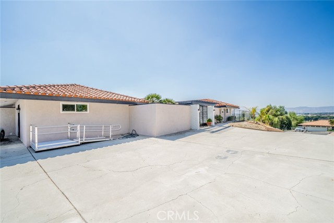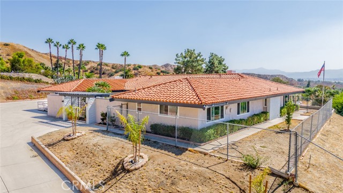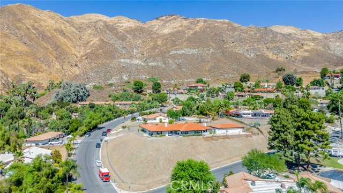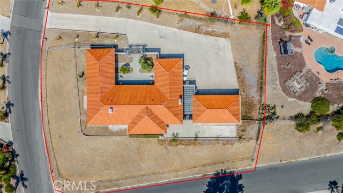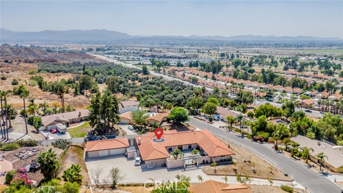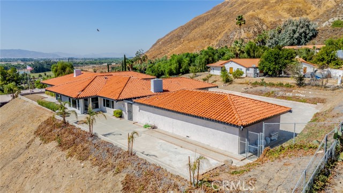42031 San Jose Drive, San Jacinto, CA 92583
Contact Silva Babaian
Schedule A Showing
Request more information
- MLS#: CV24200562 ( Single Family Residence )
- Street Address: 42031 San Jose Drive
- Viewed: 19
- Price: $889,900
- Price sqft: $210
- Waterfront: No
- Year Built: 1967
- Bldg sqft: 4241
- Bedrooms: 4
- Total Baths: 3
- Full Baths: 3
- Garage / Parking Spaces: 3
- Days On Market: 183
- Additional Information
- County: RIVERSIDE
- City: San Jacinto
- Zipcode: 92583
- District: San Jacinto Unified
- Elementary School: OTHER
- Middle School: NORMOU
- High School: SANJAC
- Provided by: eXp Realty of Greater Los Angeles
- Contact: Aurelio Aurelio

- DMCA Notice
-
DescriptionDiscover Breathtaking Views! This exquisite, custom built Hacienda spans 4,241 sq.ft., boasting 4 bedrooms and 3 bathrooms on an expansive, scenic estate. Its seamless design showcases a contemporary chef's kitchen, pristine flooring, fresh paint throughout and master suites with cedar closet. A spacious laundry room, equipped with a dog washing station for pet lovers, adds to the home's charm. The residence boasts a cohesive design with recessed lighting, and panoramic views are a standout feature in the kitchen, family room, and living room, thanks to the home's hilltop location. The property includes generous parking with a broad driveway, a three car garage, and provisions for RV parking. Enchanting courtyards and terraces adorn the estate, offering serene spaces for relaxation and socializing. Situated near the Soboba Country Club and Casino, this home is a peaceful haven. Come visit and claim this dream home as your own!
Property Location and Similar Properties
Features
Accessibility Features
- Doors - Swing In
Appliances
- Dishwasher
- Disposal
- Gas Oven
- Gas Range
- Microwave
- Refrigerator
- Water Heater
Architectural Style
- Custom Built
- Modern
Assessments
- Unknown
Association Fee
- 0.00
Commoninterest
- None
Common Walls
- No Common Walls
Construction Materials
- Frame
Cooling
- Central Air
Country
- US
Days On Market
- 10
Direction Faces
- North
Door Features
- Sliding Doors
Eating Area
- Family Kitchen
- Dining Room
- In Kitchen
Electric
- Electricity - On Property
Elementary School
- OTHER
Elementaryschool
- Other
Entry Location
- front
Exclusions
- REAL PROPERTY
Fencing
- Chain Link
Fireplace Features
- Dining Room
- Family Room
Flooring
- Carpet
- Laminate
- Tile
Foundation Details
- Slab
Garage Spaces
- 3.00
Heating
- Central
- Fireplace(s)
High School
- SANJAC
Highschool
- San Jacinto
Inclusions
- PERSONAL PROPERTY
Interior Features
- Ceiling Fan(s)
- Copper Plumbing Full
- High Ceilings
- Open Floorplan
- Pantry
- Recessed Lighting
Laundry Features
- Individual Room
Levels
- One
Living Area Source
- Appraiser
Lockboxtype
- See Remarks
- Supra
Lot Features
- Corner Lot
- Lot 20000-39999 Sqft
- Rectangular Lot
- Sprinkler System
- Up Slope from Street
Middle School
- NORMOU
Middleorjuniorschool
- North Mountain
Parcel Number
- 547110034
Parking Features
- Detached Carport
- Driveway
- Concrete
- Garage Faces Side
- Garage - Single Door
- Garage - Two Door
- Parking Space
- Public
- RV Access/Parking
Patio And Porch Features
- Concrete
- Patio Open
- Rear Porch
Pool Features
- None
Postalcodeplus4
- 2901
Property Type
- Single Family Residence
Property Condition
- Turnkey
- Updated/Remodeled
Road Surface Type
- Paved
Roof
- Spanish Tile
School District
- San Jacinto Unified
Security Features
- Carbon Monoxide Detector(s)
- Smoke Detector(s)
Sewer
- Public Sewer
Spa Features
- None
View
- City Lights
- Panoramic
Views
- 19
Water Source
- Public
Window Features
- Double Pane Windows
Year Built
- 1967
Year Built Source
- Assessor
Zoning
- R-1


