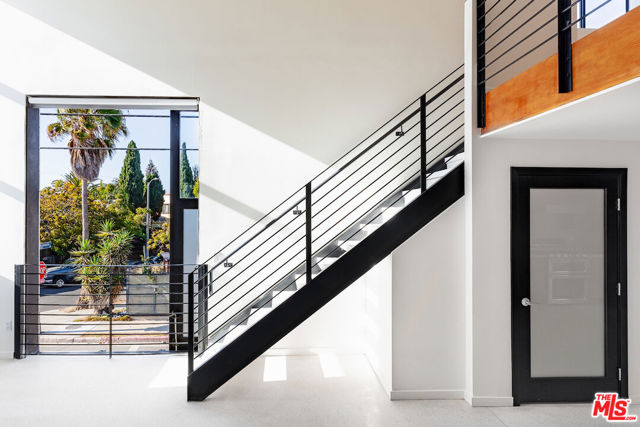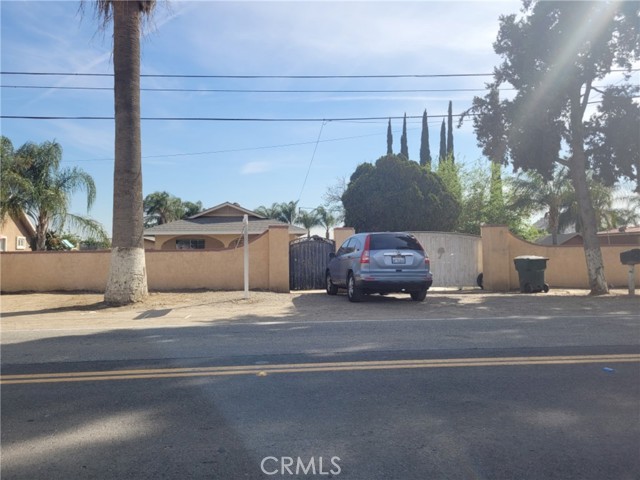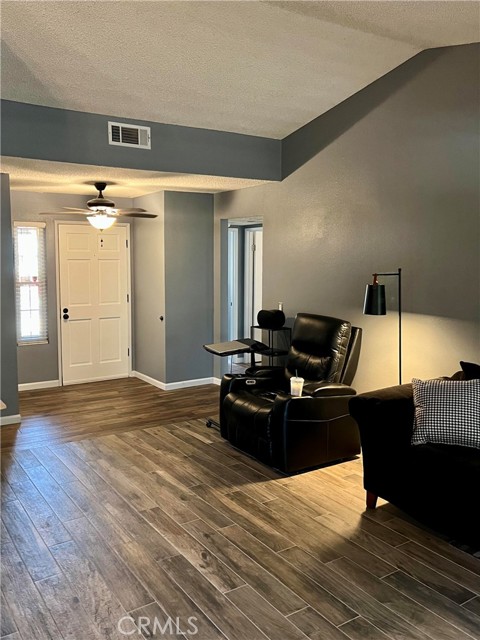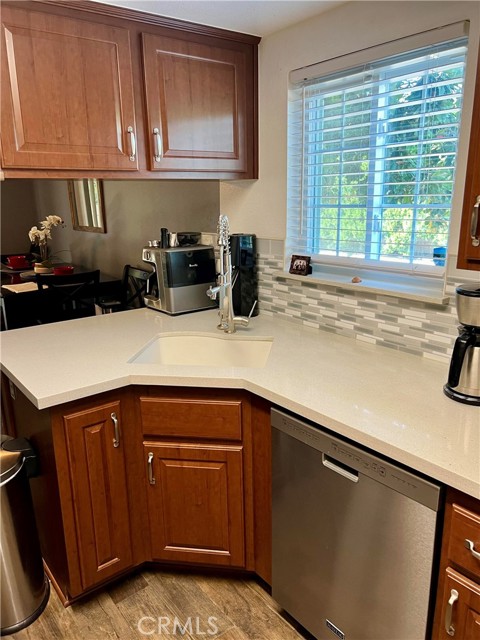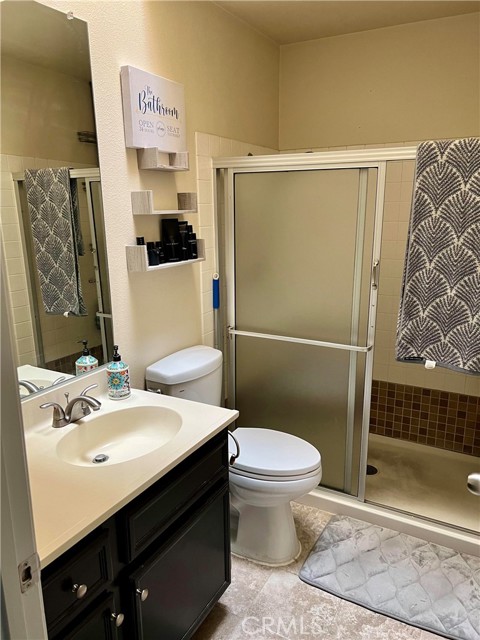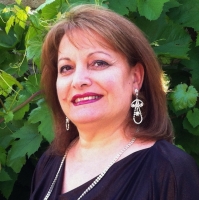1338 Trenton Circle, San Jacinto, CA 92583
Contact Silva Babaian
Schedule A Showing
Request more information
Adult Community
- MLS#: SW24200676 ( Duplex )
- Street Address: 1338 Trenton Circle
- Viewed: 1
- Price: $299,900
- Price sqft: $290
- Waterfront: Yes
- Wateraccess: Yes
- Year Built: 1986
- Bldg sqft: 1033
- Bedrooms: 2
- Total Baths: 2
- Full Baths: 2
- Garage / Parking Spaces: 2
- Days On Market: 88
- Additional Information
- County: RIVERSIDE
- City: San Jacinto
- Zipcode: 92583
- District: San Jacinto Unified
- Elementary School: PARHIL
- Middle School: NORMOU
- High School: SANJAC
- Provided by: Realty ONE Group Southwest
- Contact: William William

- DMCA Notice
-
DescriptionAbsolutely spectacular American village community for 55+. Assumable 4.75% 30 year fixed VA loan. Buyer must qualify and release sellers VA eligibility. Turnkey and ready for your most discriminating buyer! Front has all new rock with plastic underlayer. The inviting entry has wood tile which is carried throughout the home. Refurbished kitchen has upgraded stainless steel gas stove, all wood cabinets with soft close drawers and doors. The pantry features 2 large pullout drawers. Tasteful backsplash and large sink with highly upgraded faucet. The stainless steel refrigerator stays. Stainless steel dish washer and microwave. Large dining area with table and chairs stay also. Sliding glass door leads to inviting 32' patio slab adorned with a 32' new alumiwood cover, no expense spared. The Air Conditioning is new 2 stage high efficiency, dropped sellers electric bill by 30%. The fireplace has a gas insert and a blower which increases the living room temperature by 25 degrees. Vaulted ceilings in the living room and master bedroom. Both the Master and hall baths have skylights and are in excellent condition. Secondary bedroom has a built in safe/Gun Case. Entire home filtration system with 20" filters. Washer and dryer stay. Washer is new speed queen commercial grade. All windows are dual pained. The garage is fully finished with shelves. Hurry, this gem won't last.
Property Location and Similar Properties
Features
Accessibility Features
- 32 Inch Or More Wide Doors
- Parking
Appliances
- Dishwasher
- Disposal
- Gas Oven
- Gas Range
- Gas Water Heater
- Microwave
- Range Hood
- Refrigerator
- Self Cleaning Oven
Architectural Style
- Ranch
Assessments
- Unknown
Association Amenities
- Fire Pit
- Barbecue
- Recreation Room
- Common RV Parking
- Pet Rules
- Pets Permitted
Association Fee
- 100.00
Association Fee Frequency
- Monthly
Commoninterest
- Planned Development
Common Walls
- 1 Common Wall
Construction Materials
- Drywall Walls
- Stucco
Cooling
- Central Air
- Gas
Country
- US
Days On Market
- 10
Door Features
- Mirror Closet Door(s)
- Sliding Doors
Eating Area
- Area
- Dining Ell
- Separated
Electric
- Electricity - On Property
Elementary School
- PARHIL
Elementaryschool
- Park Hill
Entry Location
- entry
Fencing
- Block
Fireplace Features
- Dining Room
- Living Room
- Primary Bedroom
- Patio
- Gas
- Blower Fan
- Decorative
Flooring
- See Remarks
- Tile
Foundation Details
- Slab
Garage Spaces
- 1.00
Heating
- Central
- ENERGY STAR Qualified Equipment
- Forced Air
- High Efficiency
- Natural Gas
High School
- SANJAC
Highschool
- San Jacinto
Interior Features
- Block Walls
- Built-in Features
- Cathedral Ceiling(s)
- Ceiling Fan(s)
- Corian Counters
- Furnished
- High Ceilings
- Open Floorplan
- Pantry
Laundry Features
- Dryer Included
- Gas Dryer Hookup
- In Garage
- See Remarks
Levels
- One
Living Area Source
- Assessor
Lockboxtype
- Supra
Lockboxversion
- Supra
Lot Features
- Corner Lot
- Cul-De-Sac
- Front Yard
- Landscaped
- Rocks
- Up Slope from Street
Middle School
- NORMOU
Middleorjuniorschool
- North Mountain
Parcel Number
- 437400006
Parking Features
- Direct Garage Access
- Driveway - Combination
- Concrete
- Garage
- Garage Faces Front
Patio And Porch Features
- Concrete
- Covered
Pool Features
- None
Postalcodeplus4
- 5161
Property Type
- Duplex
Property Condition
- Turnkey
Road Surface Type
- Paved
Roof
- Concrete
- Shingle
School District
- San Jacinto Unified
Security Features
- Carbon Monoxide Detector(s)
- Fire and Smoke Detection System
- Resident Manager
Sewer
- Sewer Paid
Spa Features
- None
Uncovered Spaces
- 1.00
Utilities
- Cable Available
- Cable Connected
- Electricity Available
- Electricity Connected
- Natural Gas Available
- Natural Gas Connected
- Phone Available
- Sewer Connected
- Underground Utilities
- Water Available
- Water Connected
View
- Mountain(s)
Water Source
- Public
Window Features
- Blinds
- Double Pane Windows
- Insulated Windows
- Screens
Year Built
- 1986
Year Built Source
- Assessor


