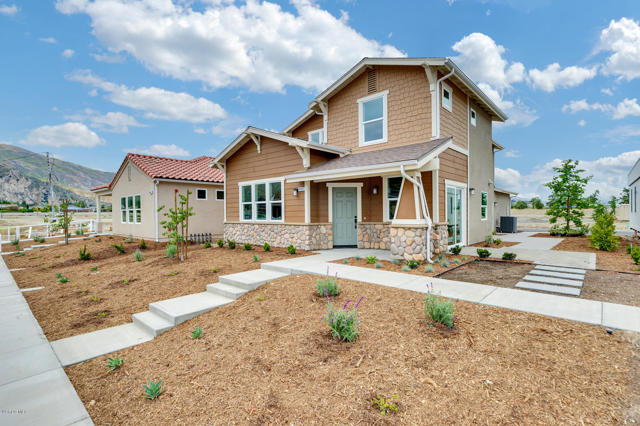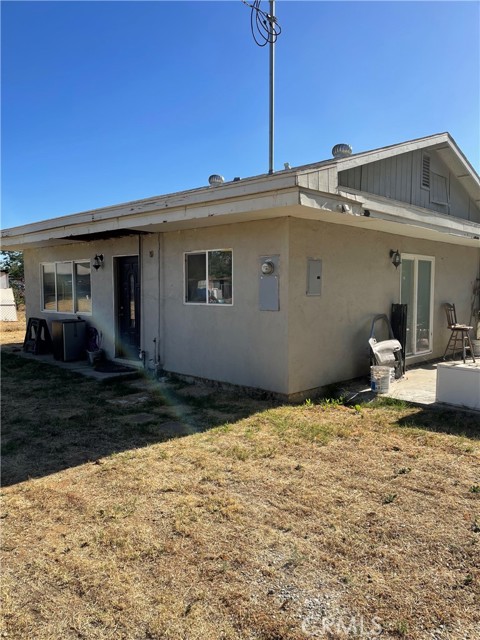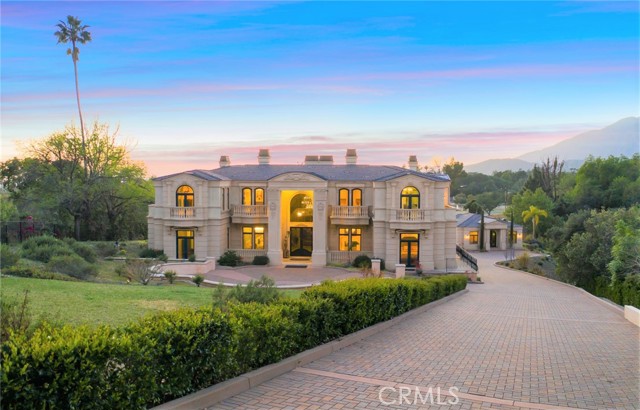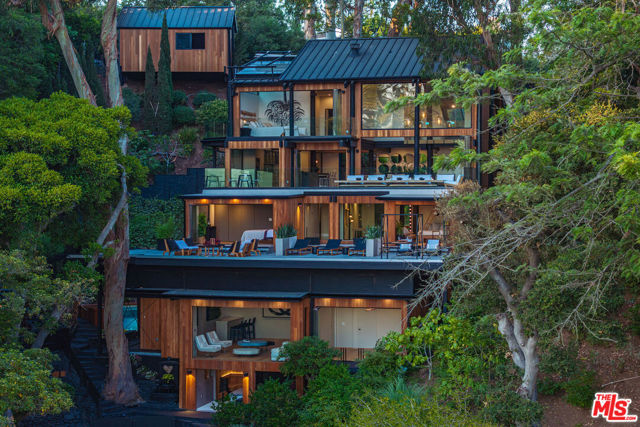1509 Amalfi Drive, Pacific Palisades, CA 90272
Contact Silva Babaian
Schedule A Showing
Request more information
- MLS#: 24429581 ( Single Family Residence )
- Street Address: 1509 Amalfi Drive
- Viewed: 54
- Price: $23,295,000
- Price sqft: $0
- Waterfront: Yes
- Wateraccess: Yes
- Year Built: 1972
- Bldg sqft: 0
- Bedrooms: 6
- Total Baths: 8
- Full Baths: 6
- 1/2 Baths: 2
- Garage / Parking Spaces: 4
- Days On Market: 205
- Additional Information
- County: LOS ANGELES
- City: Pacific Palisades
- Zipcode: 90272
- District: Los Angeles Unified
- Provided by: Sotheby's International Realty
- Contact: Shamon Shamon

- DMCA Notice
-
DescriptionThis property and neighborhood were NOT IMPACTED by the Palisades fires. Welcome to an unparalleled masterpiece nestled within the prestigious Riviera enclave of Pacific Palisades. This newly constructed luxury estate (not affected by the recent Palisades fire) expertly combines modern opulence and sophisticated design, enveloped within a serene, forest like setting that spans over half an acre. Behind private gates, discover a unique residential hide away that redefines elegance through truly exceptional artistry. Step into a world where exclusivity meets tranquility, and every detail has been meticulously crafted to provide an extraordinary living experience. This six bedroom vertical sanctuary features an array of remarkable amenities and design elements on every level that will captivate the most discerning buyer. The commanding double steel door entry beckons you through a bright and open floor plan, where natural oak floors, soaring ceilings and inspiring views through tall walls of glass set a tone for an unforgettable experience of luxury. Designed by famed Italian designer D.I. Group, the bespoke kitchen is a culinary creator's dream. Boasting uniquely durable, hand poured Chukum surfaces on all countertops, showcasing top of the line appliances, hyper filtered / purified water with reverse osmosis alkaline filtration system, offering hot/cold, or carbonated mineral water at the touch of a finger, along with exceptional materials and custom finishes that blend seamlessly with the home's sophisticated aesthetic. Foldaway state of the art double paneled glass walls throughout the residence invite the outdoors in, offering breathtaking ocean views and villa vistas that create a seamless connection with the natural world. Indulge in the property's multiple amenities, including cozy radiant heated floors throughout all en suite bathrooms, a Zen garden, walking trails and a tranquil meditation area (known as Inspiration Point) designed to provide inner reflection and relaxation. The Rejuvenation Spa is a haven of wellness, featuring a contrast therapy experience with a cold plunge and hot sauna to invigorate and renew. Guests will be pampered by a charming guest casita, while the refreshing plunge pool offers a serene retreat for leisurely playtime and to enjoy your surroundings. A serene landscape of tranquil waterfalls and a turtle pond adds to the property's serene ambiance, while a petite vineyard and outdoor wine tasting room provide an idyllic setting for gatherings and enjoyment. Secured on its perimeter by majestic trees, this private estate is more than a home; it is a sanctuary where luxury, privacy, and natural beauty converge as one. Embrace a lifestyle of unparalleled elegance by making this exclusive Riviera residence your own.
Property Location and Similar Properties
Features
Accessibility Features
- None
Appliances
- Dishwasher
- Disposal
- Microwave
- Refrigerator
- Built-In
- Convection Oven
- Gas Cooktop
- Double Oven
- Gas Oven
- Range
Carport Spaces
- 3.00
Common Walls
- No Common Walls
Construction Materials
- Concrete
- Glass
- Steel Siding
- Stucco
- Wood Siding
Cooling
- Central Air
Country
- US
Direction Faces
- South
Door Features
- Double Door Entry
- Insulated Doors
- Sliding Doors
Eating Area
- Breakfast Counter / Bar
- Dining Room
- In Family Room
- In Kitchen
- See Remarks
Entry Location
- Main Level
Fencing
- Chain Link
- Block
- Privacy
- Stucco Wall
Fireplace Features
- Fire Pit
- Patio
Flooring
- Wood
Foundation Details
- Block
- Combination
- Slab
- Concrete Perimeter
- Pillar/Post/Pier
Heating
- Central
- Radiant
Interior Features
- 2 Staircases
- Bar
- Beamed Ceilings
- Cathedral Ceiling(s)
- Furnished
- Two Story Ceilings
- Recessed Lighting
- High Ceilings
- Living Room Balcony
- Living Room Deck Attached
- Open Floorplan
Laundry Features
- Dryer Included
- Inside
- Individual Room
Levels
- Multi/Split
Living Area Source
- Appraiser
Lot Features
- Back Yard
- Front Yard
- Landscaped
- Corners Marked
Other Structures
- Guest House
- Gazebo
Parcel Number
- 4425005034
Parking Features
- Auto Driveway Gate
- Carport
- Converted Garage
- Covered
- Gated
Patio And Porch Features
- Covered
- Deck
- Concrete
- Rear Porch
- Wrap Around
Pool Features
- Filtered
- Heated
- In Ground
- See Remarks
- Waterfall
Postalcodeplus4
- 2754
Property Type
- Single Family Residence
Property Condition
- Updated/Remodeled
- Additions/Alterations
Roof
- Metal
School District
- Los Angeles Unified
Security Features
- Automatic Gate
- Carbon Monoxide Detector(s)
- Fire and Smoke Detection System
- Fire Rated Drywall
- Firewall(s)
- Gated Community
- Smoke Detector(s)
Sewer
- Sewer Paid
Spa Features
- Bath
- Private
- In Ground
- Heated
Uncovered Spaces
- 1.00
View
- Bay
- Hills
- Canyon
- Park/Greenbelt
- Water
- Ocean
- Trees/Woods
- Pond
- City Lights
- Coastline
- Panoramic
- Vineyard
Views
- 54
Virtual Tour Url
- https://youtu.be/hQWK63UR6XY
Water Source
- Public
Window Features
- Skylight(s)
- Double Pane Windows
- Tinted Windows
Year Built
- 1972
Year Built Source
- Assessor
Zoning
- LARE15







































