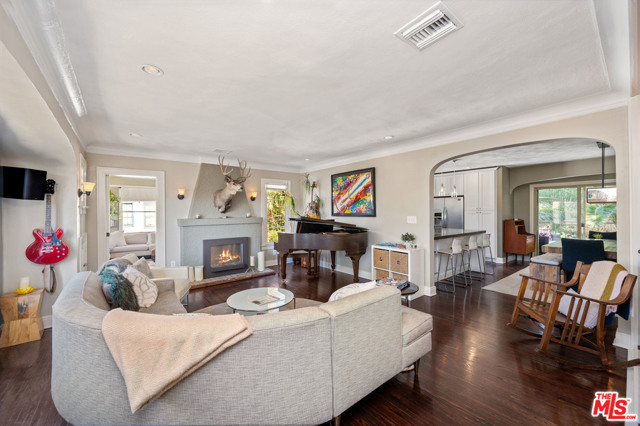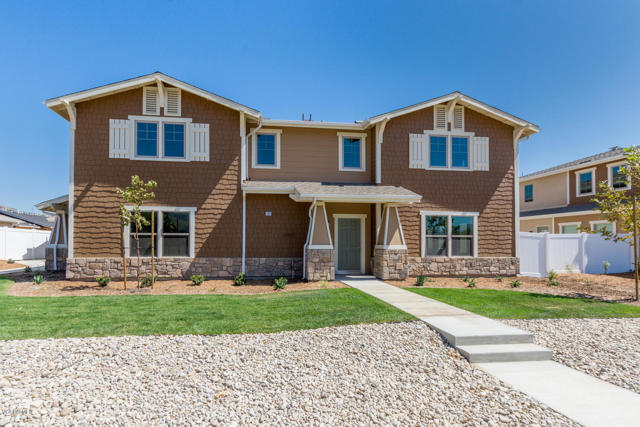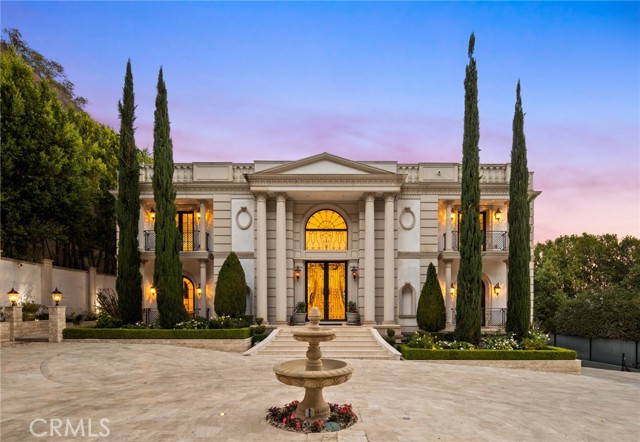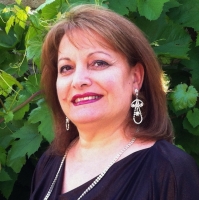3875 Marcasel Avenue, Los Angeles, CA 90066
Contact Silva Babaian
Schedule A Showing
Request more information
- MLS#: 24431025 ( Single Family Residence )
- Street Address: 3875 Marcasel Avenue
- Viewed: 31
- Price: $5,249,000
- Price sqft: $1,023
- Waterfront: No
- Year Built: 2024
- Bldg sqft: 5129
- Bedrooms: 6
- Total Baths: 6
- Full Baths: 5
- 1/2 Baths: 1
- Garage / Parking Spaces: 4
- Days On Market: 188
- Additional Information
- County: LOS ANGELES
- City: Los Angeles
- Zipcode: 90066
- Provided by: The Agency
- Contact: Mario Mario

- DMCA Notice
-
DescriptionDiscover a brand new construction on a huge ~11,000 sqft lot. Distinct in every way, the home's sleek Scandinavian inspired design features warm tones, Venetian plaster throughout, a well designed, convenient layout, abundant natural light, and soaring 10 14 foot ceilings that create airy, inviting living spaces. It is located in the unique Oval District of Mar Vista, known for its historic charm and dubbed "The Beverly Hills of Mar Vista." This is evident by the extra wide, palm tree lined streets reminiscent of the flats in Beverly Hills. This 6 bedroom + bonus room home spans over 5,100 square feet across two levels, offering a thoughtful layout with four bedrooms upstairs, each featuring ensuite baths. Living areas open seamlessly to the outdoors, with pocket doors fostering a harmonious indoor outdoor flow. The chef's kitchen is equipped with a hidden pantry, dual ovens, dual dishwashers, and luxurious Taj Mahal stone countertops. The versatile bonus room presents a flex space ideal for a home office or workout area. The luxurious primary suite is replete with a yard facing balcony, dual walk in closets, a soaking tub, a steam shower, and dual sinks. Outside, enjoy the property's generous 10,856 square foot lot, roughly twice the size of standard lots in Mar Vista. The yard is surrounded by mature bamboo and Podocarpus trees that enhance privacy. A sparkling pool boasts a Baja shelf, while a spa and ample yard space create a resort like environment. Additional features include solar panels, a rainwater harvesting system, a two car garage with EV charger, a three zone HVAC system, and Control4 automation. This home blends privacy and modern luxury with convenient neighborhood access. Abbot Kinney Boulevard, Penmar Golf Course, Venice Beach, and top tier dining are all just minutes from home. Crafted with care and brimming with beauty, 3875 Marcasel Avenue is a divine Westside retreat that offers both luxury and functionality.
Property Location and Similar Properties
Features
Appliances
- Dishwasher
- Disposal
- Microwave
- Refrigerator
Architectural Style
- Modern
Common Walls
- No Common Walls
Cooling
- Central Air
Country
- US
Door Features
- Sliding Doors
Fireplace Features
- Electric
- Gas
Flooring
- Wood
- Tile
Heating
- Central
Interior Features
- High Ceilings
Laundry Features
- Washer Included
- Dryer Included
- Individual Room
Levels
- Two
Living Area Source
- Taped
Parcel Number
- 4214022004
Parking Features
- Garage - Two Door
- Driveway
- Direct Garage Access
Pool Features
- In Ground
- Heated
Postalcodeplus4
- 4613
Property Type
- Single Family Residence
Security Features
- Fire Sprinkler System
Spa Features
- In Ground
- Heated
View
- None
Views
- 31
Window Features
- Double Pane Windows
- Skylight(s)
Year Built
- 2024
Year Built Source
- Builder
Zoning
- LAR1






