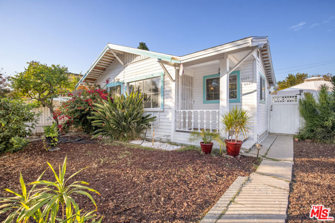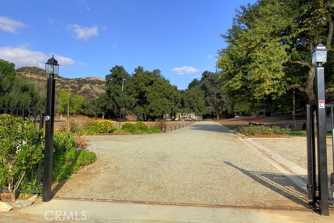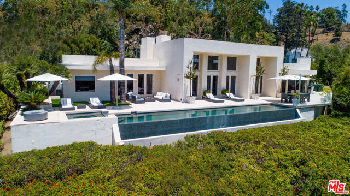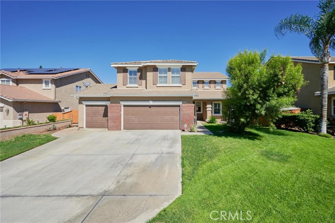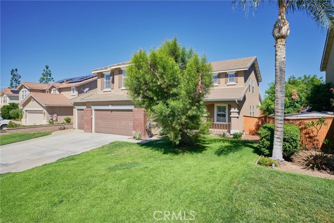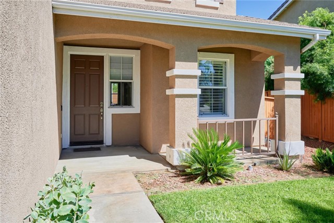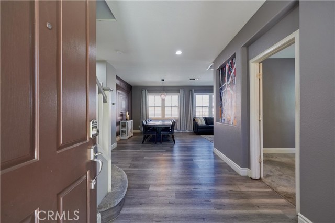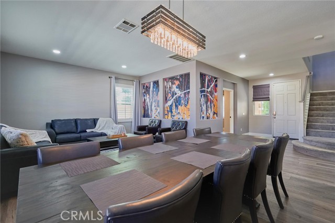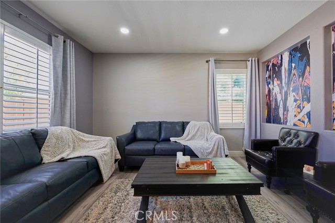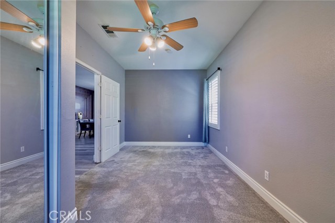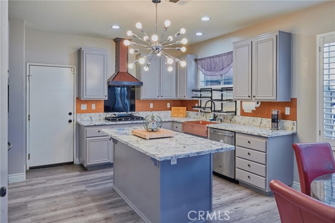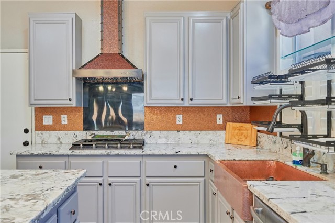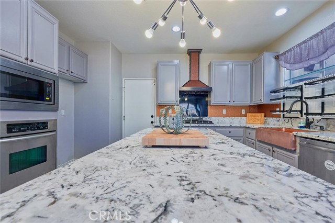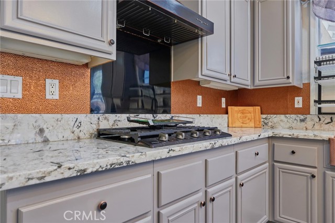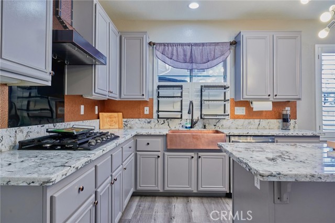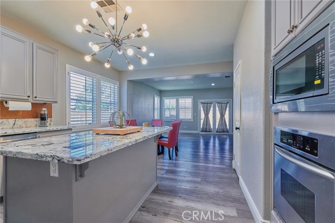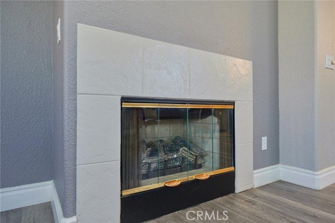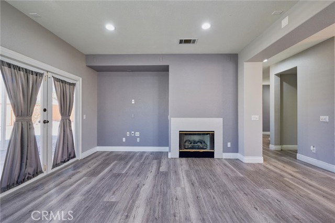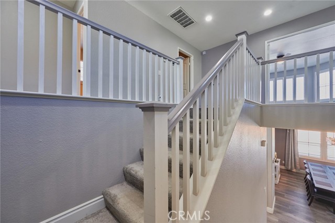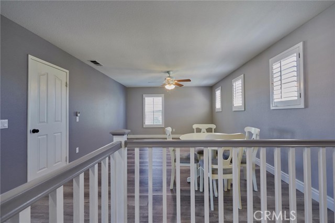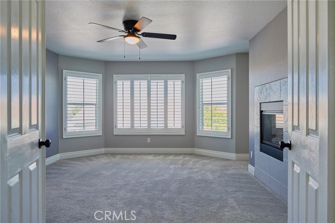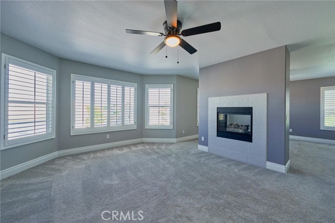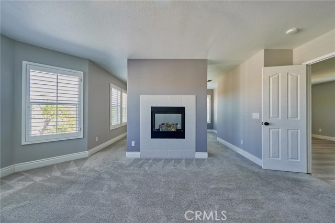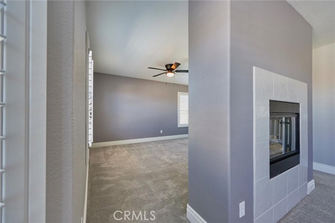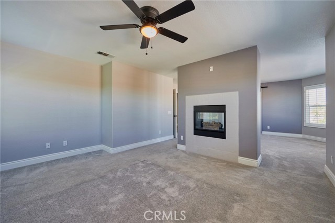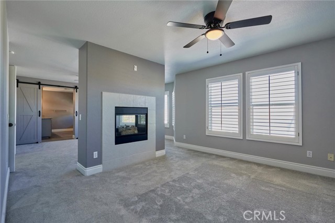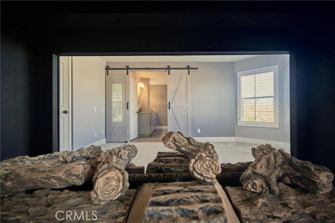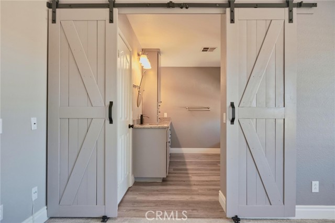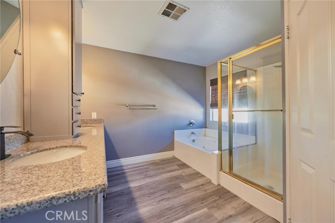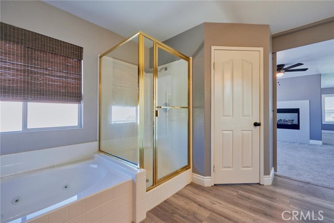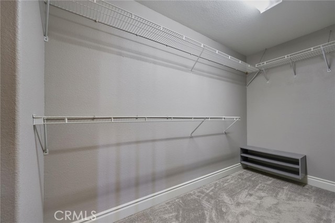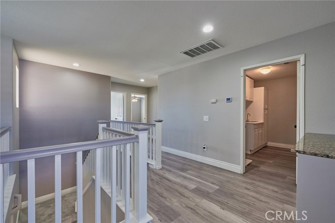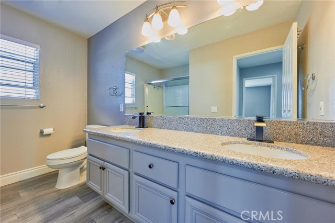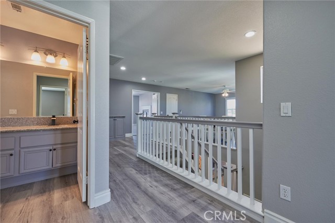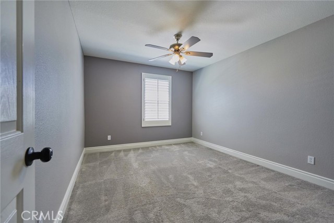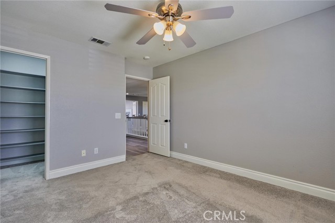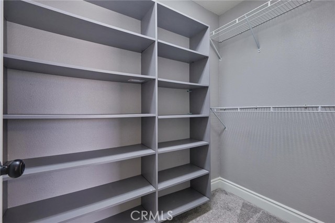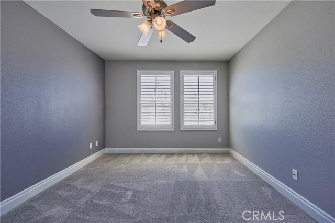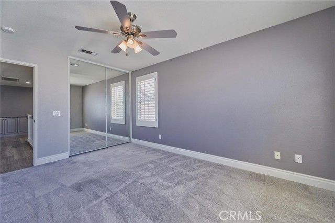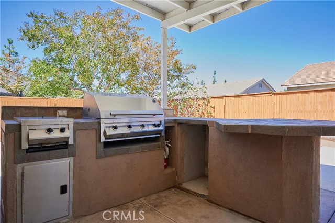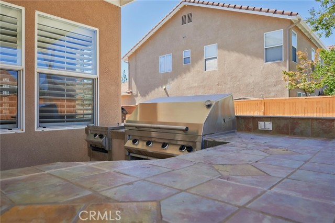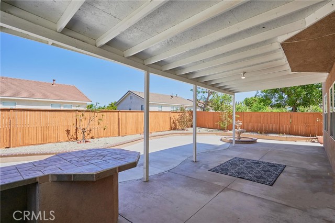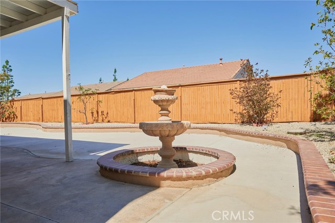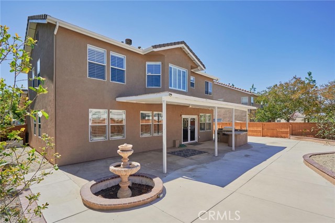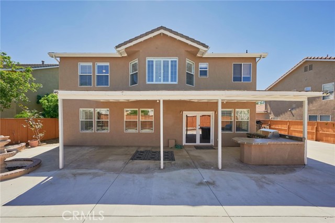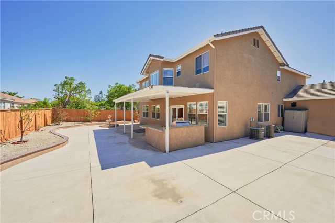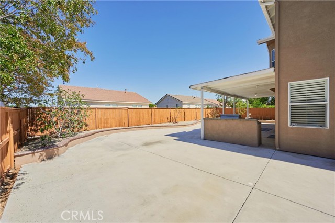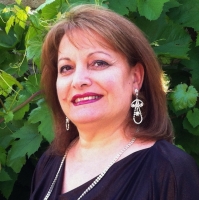19048 Weathervane Place, Riverside, CA 92508
Contact Silva Babaian
Schedule A Showing
Request more information
- MLS#: IG24186383 ( Single Family Residence )
- Street Address: 19048 Weathervane Place
- Viewed: 15
- Price: $786,100
- Price sqft: $268
- Waterfront: Yes
- Wateraccess: Yes
- Year Built: 2001
- Bldg sqft: 2929
- Bedrooms: 4
- Total Baths: 3
- Full Baths: 2
- 1/2 Baths: 1
- Garage / Parking Spaces: 3
- Days On Market: 103
- Additional Information
- County: RIVERSIDE
- City: Riverside
- Zipcode: 92508
- District: Riverside Unified
- Elementary School: MARTWA
- Middle School: MILLER
- High School: MALUKI
- Provided by: Homequest Real Estate
- Contact: Syed Syed

- DMCA Notice
-
DescriptionWelcome to a fully renovated, turn key home in the beautiful orangecrest cummunity located on a cul de sac in a quiet friendly neighborhood. This newly painted exterior/interior two story 4bd 3bath boasts pride of ownership throughout! Walk inside to a breathtaking open floor plan with beautiful modern laminate floors, and plantation shutters throughout entire home. Plenty of space to entertain large parties from the formal dining/living room to the family room. Beautifully remodeled kitchen with one of a kind granite countertops, extended kitchen island for breakfast bar seating, farmhouse copper sink and matching copper hood over samsung gas 6 burner range. Water heater, dishwasher, microwave all within 1 year new, and a pantry for all your extras. The low maintenance concrete backyard with built in bbq countertop and gas burner under the covered patio, will be the place to host your parties to extend from indoors to outdoors through the double french doors or to play basketball, whatever your heart desires! Downstairs room is great for the in laws, use as an office or den with a half bath and modern vanity. Take the stairway up to the 3 bedrooms, a full guest bath with dual sinks, spacious laundry unit with well maintained cabinetry, a huge loft used as an additional family/game room. The grand master suite has a fireplace dividing the room as a potential 5th bedroom with a custom walk in closet, huge bathroom with dual sinks, separate shower and spa/tub to relax and unwind after a long day. 3 car garage and driveway to park a total of 6 cars! This is a must see location location walking distance to award winning schools and close to shopping and fwys! Generous parking available. Very low hoa and low taxes!! Bring your bags and un pack in your new home which is literally move in ready!!
Property Location and Similar Properties
Features
Accessibility Features
- Doors - Swing In
- Parking
Appliances
- 6 Burner Stove
- Barbecue
- Built-In Range
- Dishwasher
- Electric Oven
- Gas Cooktop
- Gas Water Heater
- Microwave
- Range Hood
- Water Heater
- Water Line to Refrigerator
Architectural Style
- Bungalow
- Contemporary
- Modern
Assessments
- None
- Unknown
Association Amenities
- Pets Permitted
- Management
Association Fee
- 62.00
Association Fee Frequency
- Monthly
Commoninterest
- None
Common Walls
- No Common Walls
Construction Materials
- Concrete
- Metal Siding
- Stucco
Cooling
- Central Air
- Electric
Country
- US
Days On Market
- 120
Door Features
- Mirror Closet Door(s)
Eating Area
- Breakfast Counter / Bar
- Family Kitchen
- In Family Room
- Dining Room
- In Kitchen
- Separated
Electric
- Electricity - On Bond
- Standard
Elementary School
- MARTWA
Elementaryschool
- Mark Twain
Entry Location
- Ground
Exclusions
- Furniture
Fencing
- Good Condition
- Wood
Fireplace Features
- Family Room
- Primary Bedroom
- Gas
Flooring
- Carpet
- Vinyl
Foundation Details
- Slab
Garage Spaces
- 3.00
Heating
- Central
- Fireplace(s)
- Natural Gas
High School
- MALUKI
Highschool
- Martin Luther King
Inclusions
- Chandlier
Interior Features
- Ceiling Fan(s)
- Copper Plumbing Full
- Granite Counters
- Open Floorplan
- Pantry
- Recessed Lighting
Laundry Features
- Gas & Electric Dryer Hookup
- Gas Dryer Hookup
- Individual Room
- Upper Level
- Washer Hookup
Levels
- Two
Living Area Source
- Assessor
Lockboxtype
- Combo
- Supra
Lockboxversion
- Supra
Lot Features
- 2-5 Units/Acre
- Cul-De-Sac
- Landscaped
- Sprinklers In Front
- Sprinklers On Side
- Sprinklers Timer
Middle School
- MILLER
Middleorjuniorschool
- Miller
Parcel Number
- 266481023
Parking Features
- Direct Garage Access
- Driveway
- Concrete
- Garage
- Garage Faces Front
- Garage - Single Door
- Garage - Two Door
- Garage Door Opener
Pool Features
- None
Postalcodeplus4
- 6288
Property Type
- Single Family Residence
Property Condition
- Turnkey
Road Frontage Type
- Access Road
- City Street
Roof
- Tile
School District
- Riverside Unified
Security Features
- Carbon Monoxide Detector(s)
- Card/Code Access
- Fire and Smoke Detection System
- Smoke Detector(s)
- Wired for Alarm System
Sewer
- Public Sewer
Utilities
- Cable Available
- Electricity Connected
- Natural Gas Available
- Natural Gas Connected
- Sewer Connected
- Water Available
- Water Connected
View
- Neighborhood
Views
- 15
Virtual Tour Url
- https://www.youtube.com/embed/IcwH1JMzBvM
Water Source
- Public
Window Features
- Plantation Shutters
- Shutters
Year Built
- 2001
Year Built Source
- Assessor

