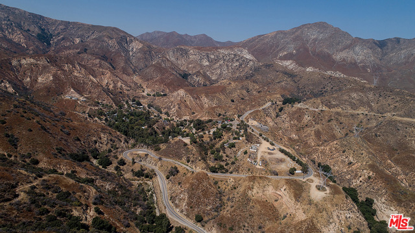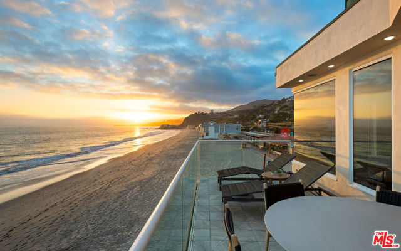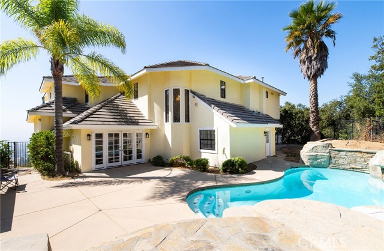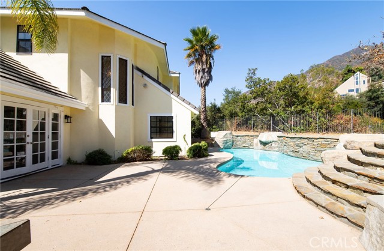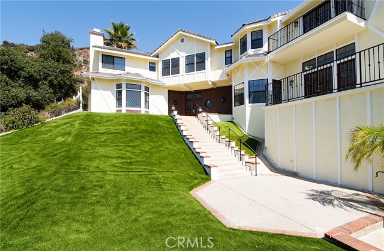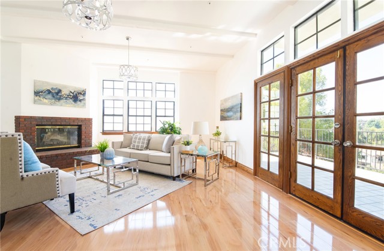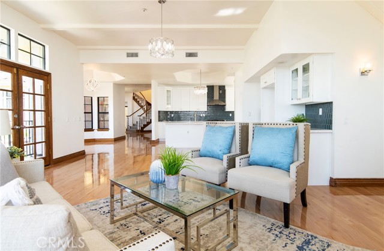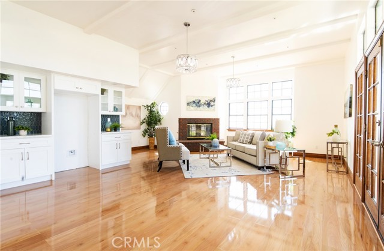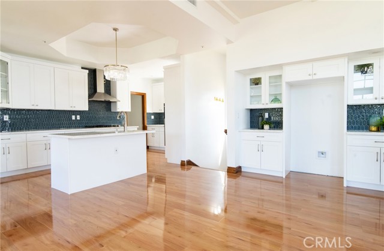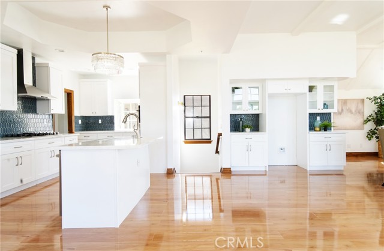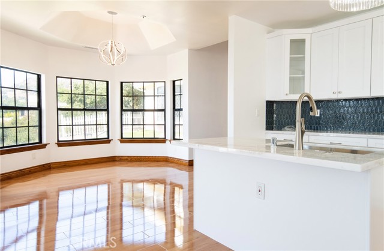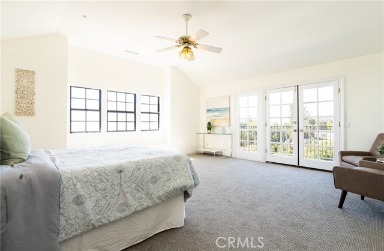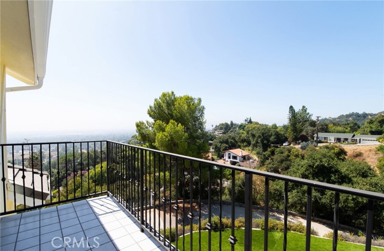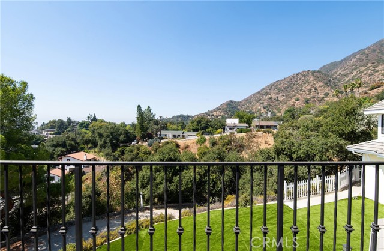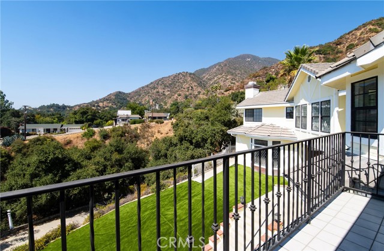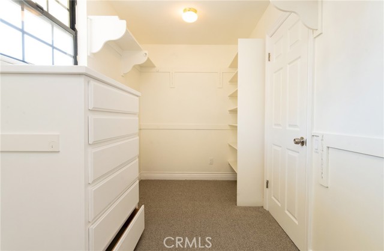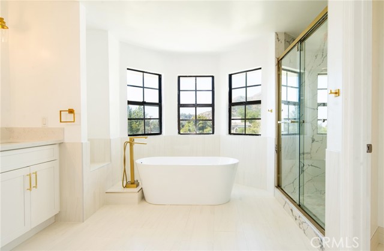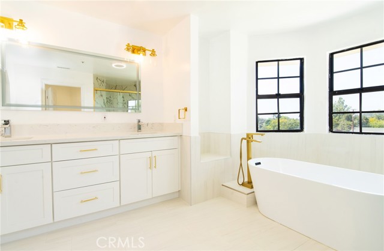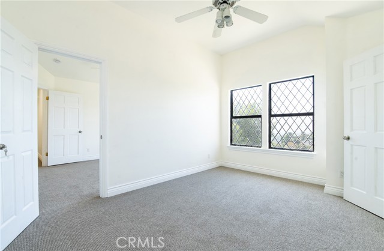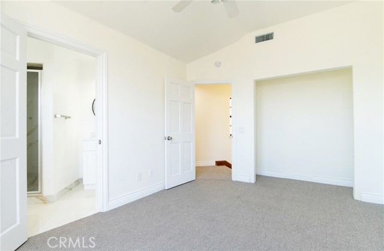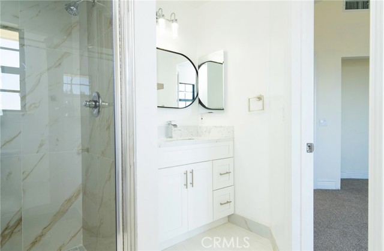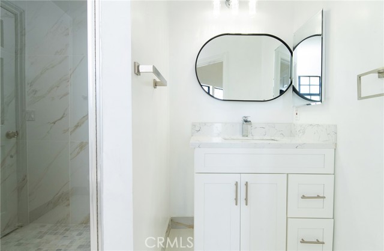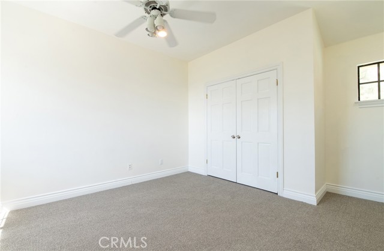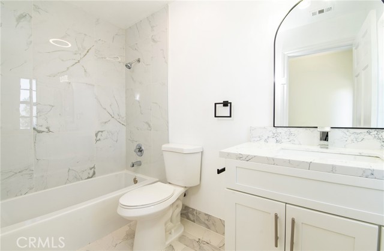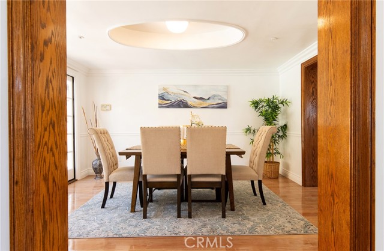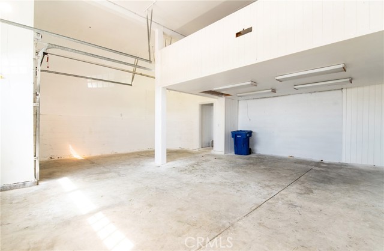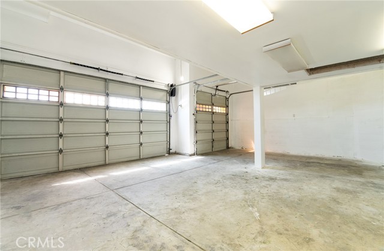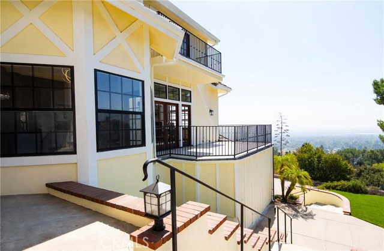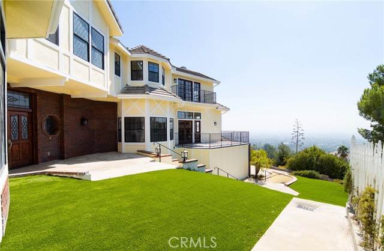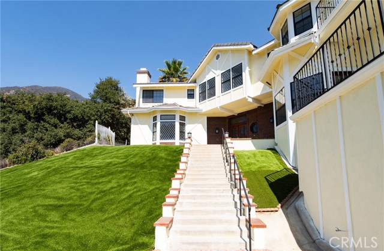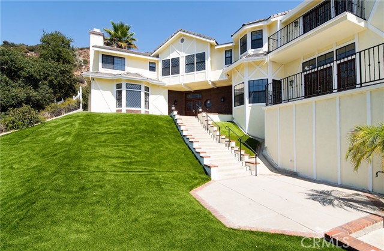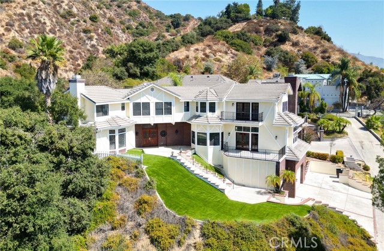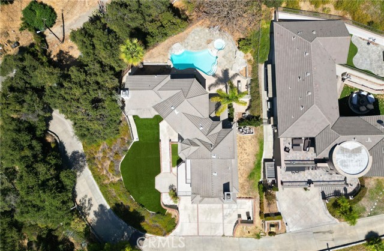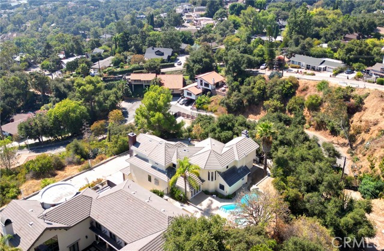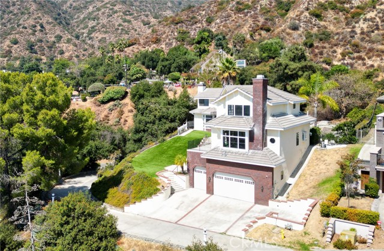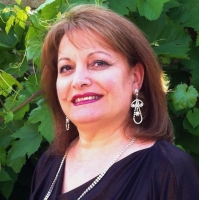505 Lotus Lane, Sierra Madre, CA 91024
Contact Silva Babaian
Schedule A Showing
Request more information
- MLS#: WS24199879 ( Single Family Residence )
- Street Address: 505 Lotus Lane
- Viewed: 9
- Price: $2,799,999
- Price sqft: $687
- Waterfront: Yes
- Wateraccess: Yes
- Year Built: 1991
- Bldg sqft: 4075
- Bedrooms: 4
- Total Baths: 4
- Full Baths: 3
- 1/2 Baths: 1
- Garage / Parking Spaces: 3
- Days On Market: 92
- Additional Information
- County: LOS ANGELES
- City: Sierra Madre
- Zipcode: 91024
- District: Pasadena Unified
- Elementary School: SIEMAD
- Middle School: SIEMAD
- High School: PASADE
- Provided by: L A FUNDING & REALTY
- Contact: PAMELA PAMELA

- DMCA Notice
-
DescriptionDesirable Sierra Madre Masterpiece. Located on a hilltop private cul de sac road with Picturesque Views. This gorgeous English Tudor offers 4 bedroom, 3.5 baths. Fully remodeled with an open concept family room and kitchen combo, informal eating area, formal dining room with view to the pool. Equipped with two brand new AC units. The private backyard features a gorgeous custom built heated pool and spa. Large built in BBQ areas for relaxation and entertainment. Oversized laundry room and formal living room. All bedrooms are on the second floor. Balcony with great views of the dining area and the primary en suite bedroom. Easy access to Freeways, Shopping Mall and Restaurants. Sierra Madre community, known for its charming downtown, hiking trails, and top rated schools. Your new home offers living at its finest. Schedule your private showing today and see what this exquisite home has to offer!
Property Location and Similar Properties
Features
Appliances
- Dishwasher
- Disposal
- Gas Cooktop
- Gas Water Heater
- Microwave
- Vented Exhaust Fan
- Water Heater
- Water Line to Refrigerator
Architectural Style
- English
Assessments
- Unknown
Association Fee
- 0.00
Commoninterest
- None
Common Walls
- No Common Walls
Construction Materials
- Stucco
Cooling
- Central Air
Country
- US
Days On Market
- 66
Direction Faces
- East
Eating Area
- Area
- Dining Room
Electric
- Standard
Elementary School
- SIEMAD
Elementaryschool
- Sierra Madre
Entry Location
- Second level
Fireplace Features
- Family Room
- Living Room
- Gas
Flooring
- Carpet
- Laminate
Garage Spaces
- 3.00
Heating
- Central
High School
- PASADE
Highschool
- Pasadena
Interior Features
- Balcony
- Ceiling Fan(s)
- Living Room Balcony
- Open Floorplan
Laundry Features
- Gas Dryer Hookup
- Individual Room
- Washer Hookup
Levels
- Three Or More
Living Area Source
- Assessor
Lockboxversion
- Supra
Lot Dimensions Source
- Assessor
Lot Features
- 0-1 Unit/Acre
- Back Yard
- Front Yard
- Lot 10000-19999 Sqft
Middle School
- SIEMAD
Middleorjuniorschool
- Sierra Madre
Parcel Number
- 5764036014
Parking Features
- Direct Garage Access
- Driveway
- Garage
- Garage Faces Front
- Garage - Two Door
- Garage Door Opener
Pool Features
- Private
- Heated
- In Ground
- Tile
- Waterfall
Postalcodeplus4
- 1407
Property Type
- Single Family Residence
Property Condition
- Updated/Remodeled
Roof
- Tile
School District
- Pasadena Unified
Security Features
- Carbon Monoxide Detector(s)
- Fire Sprinkler System
- Smoke Detector(s)
Sewer
- Public Sewer
Spa Features
- In Ground
- Permits
Utilities
- Electricity Available
- Natural Gas Connected
- Sewer Connected
- Water Connected
View
- City Lights
- Mountain(s)
- Trees/Woods
- Valley
Water Source
- Public
Window Features
- Stained Glass
Year Built
- 1991
Year Built Source
- Assessor
Zoning
- SRR1-CUP*

