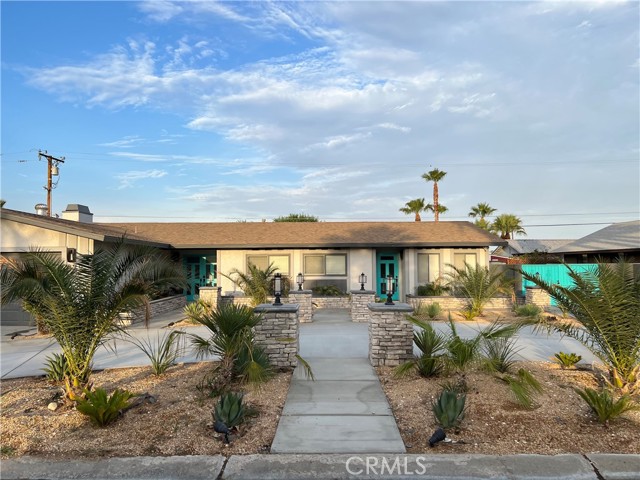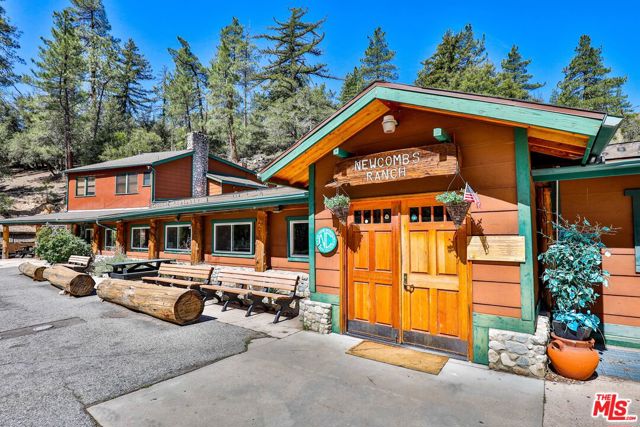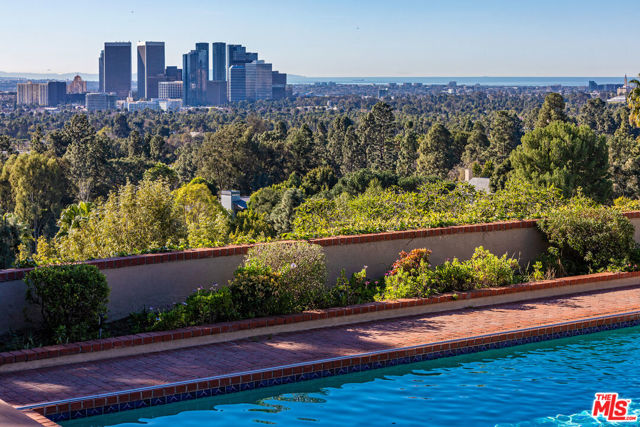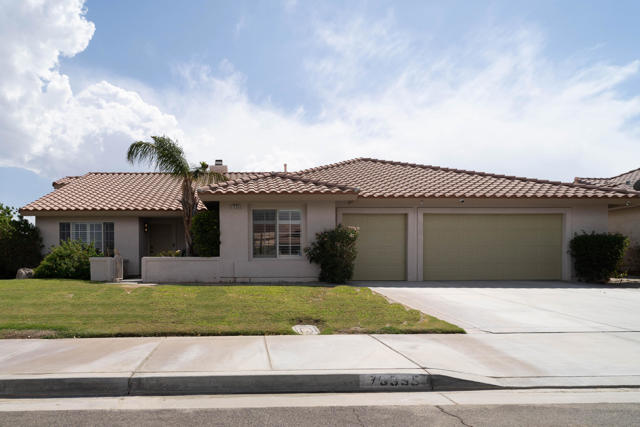79355 Camino Amarillo, La Quinta, CA 92253
Contact Silva Babaian
Schedule A Showing
Request more information
- MLS#: 219117321DA ( Single Family Residence )
- Street Address: 79355 Camino Amarillo
- Viewed: 16
- Price: $749,999
- Price sqft: $394
- Waterfront: Yes
- Wateraccess: Yes
- Year Built: 1995
- Bldg sqft: 1905
- Bedrooms: 3
- Total Baths: 1
- Full Baths: 1
- Garage / Parking Spaces: 3
- Days On Market: 190
- Additional Information
- County: RIVERSIDE
- City: La Quinta
- Zipcode: 92253
- Subdivision: Rancho Ocotillo
- District: Desert Sands Unified
- Elementary School: AMEEAR
- Middle School: JOHGLE
- High School: LAQUI
- Provided by: Equity Union
- Contact: Michelyn Michelyn

- DMCA Notice
-
DescriptionAre you looking for an amazing home in a great neighborhood with no HOAs? Welcome home to this beautiful well maintained 3 bedroom/2 bath/3 car garage property. Numerous updates include exterior and interior paint, irrigation system, furnace, pool equipment, Primary floors, primary bathroom, and many more. Oversized lot with pool and south facing views. Super location close to schools, shopping, parks, and dining.
Property Location and Similar Properties
Features
Appliances
- Gas Cooktop
- Microwave
- Refrigerator
- Dishwasher
Architectural Style
- Traditional
Carport Spaces
- 0.00
Country
- US
Eating Area
- Breakfast Nook
- In Living Room
- Breakfast Counter / Bar
Elementary School
- AMEEAR
Elementaryschool
- Amelia Earhart
Exclusions
- All furniture is not included in the sale.
Fireplace Features
- Gas
- Family Room
Flooring
- Carpet
- Tile
Garage Spaces
- 3.00
Heating
- Central
High School
- LAQUI
Highschool
- La Quinta
Inclusions
- Washer and DryerRefridgerator
Interior Features
- High Ceilings
Levels
- One
Living Area Source
- Assessor
Lockboxtype
- Supra
Lot Features
- Back Yard
- Paved
- Landscaped
- Lawn
- Front Yard
- Cul-De-Sac
- Park Nearby
- Corner Lot
- Sprinkler System
- Sprinklers Timer
Middle School
- JOHGLE
Middleorjuniorschool
- John Glenn
Parcel Number
- 604192012
Parking Features
- Driveway
Pool Features
- In Ground
Postalcodeplus4
- 5900
Property Type
- Single Family Residence
Roof
- Tile
School District
- Desert Sands Unified
Subdivision Name Other
- Rancho Ocotillo
Uncovered Spaces
- 0.00
View
- Mountain(s)
- Pool
- Peek-A-Boo
Views
- 16
Window Features
- Shutters
Year Built
- 1995
Year Built Source
- Assessor






