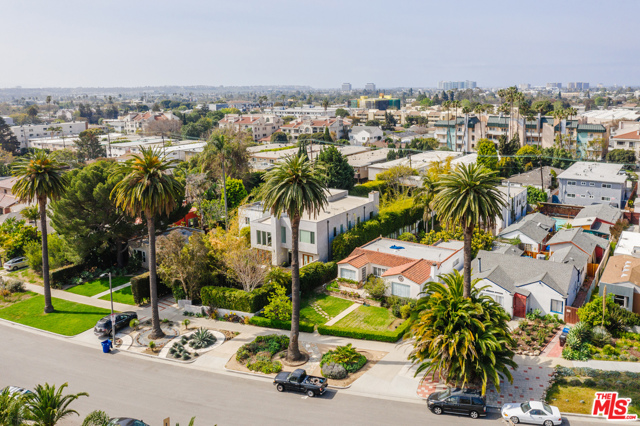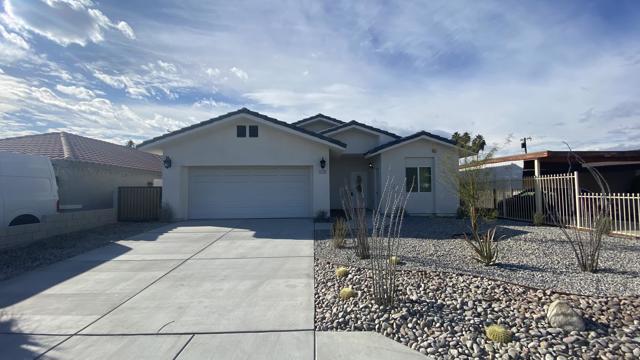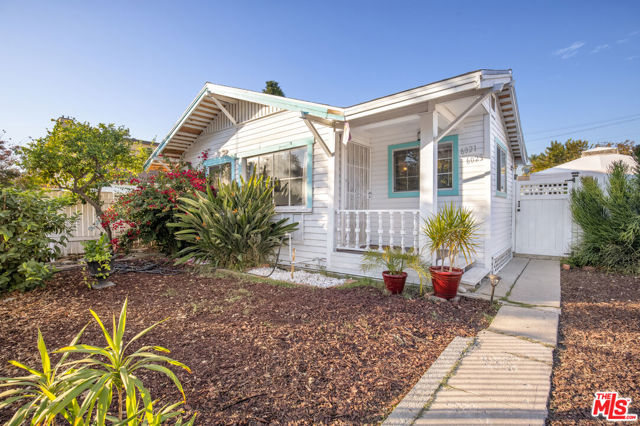11320 Bald Eagle Lane, Desert Hot Springs, CA 92240
Contact Silva Babaian
Schedule A Showing
Request more information
- MLS#: PW24200017 ( Single Family Residence )
- Street Address: 11320 Bald Eagle Lane
- Viewed: 17
- Price: $590,000
- Price sqft: $239
- Waterfront: No
- Year Built: 2006
- Bldg sqft: 2470
- Bedrooms: 5
- Total Baths: 4
- Full Baths: 4
- Garage / Parking Spaces: 2
- Days On Market: 193
- Additional Information
- County: RIVERSIDE
- City: Desert Hot Springs
- Zipcode: 92240
- Subdivision: Eagle Point (34007)
- District: Palm Springs Unified
- High School: DEHOSP
- Provided by: Real Broker
- Contact: Jacob Jacob

- DMCA Notice
-
DescriptionWelcome to your desert paradise! This 5 bedroom, 4 bathroom gem, located in a peaceful cul de sac within a gated community in Desert Hot Springs, is a perfect blend of comfort, privacy, and potential. Nestled in a secluded desert environment, this home boasts breathtaking mountain views. As you approach, you'll be greeted by a long driveway that provides plenty of parking space. The property also features a spacious casita (or generational suite) a 1 bed, 1 bath unit with its own private entrance. Ideal for visiting family, friends, or even as a potential rental space, the casita offers endless possibilities! The main house is a dream with 4 generously sized bedrooms and 3 full baths, offering ample space for both relaxation and entertainment. With the largest lot in the community, you'll have plenty of outdoor space to enjoy, whether it's hosting a BBQ, gardening, or simply basking in the tranquility of your surroundings. Conveniently located just across the street from Desert Hot Springs High School, this home is perfect for families looking for easy access to schools and nearby amenities. The combination of space, location, and the charm of desert living makes this property an incredible find. Come see for yourself why this home is a true oasis in the desert! Whether you're looking to settle down or enjoy the beauty of the desert mountains, this home offers something special for everyone.
Property Location and Similar Properties
Features
Appliances
- Dishwasher
- Gas Range
Assessments
- Special Assessments
Association Amenities
- Controlled Access
Association Fee
- 120.00
Association Fee Frequency
- Monthly
Commoninterest
- None
Common Walls
- No Common Walls
Cooling
- Central Air
Country
- US
Days On Market
- 18
Direction Faces
- Northwest
Entry Location
- Front Door
Fireplace Features
- None
Garage Spaces
- 2.00
Heating
- Central
High School
- DEHOSP
Highschool
- Desert Hot Springs
Interior Features
- Ceiling Fan(s)
Laundry Features
- Inside
Levels
- One
Living Area Source
- Assessor
Lockboxtype
- None
Lot Features
- Cul-De-Sac
Parcel Number
- 664290016
Parking Features
- Driveway
- Garage - Two Door
Pool Features
- None
Postalcodeplus4
- 3042
Property Type
- Single Family Residence
School District
- Palm Springs Unified
Security Features
- Gated Community
Sewer
- Public Sewer
Spa Features
- None
Subdivision Name Other
- Eagle Point (34007)
View
- Mountain(s)
Views
- 17
Water Source
- Public
Year Built
- 2006
Year Built Source
- Assessor






