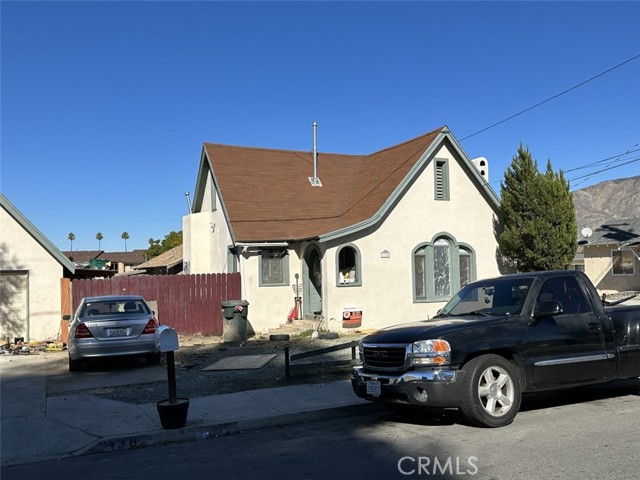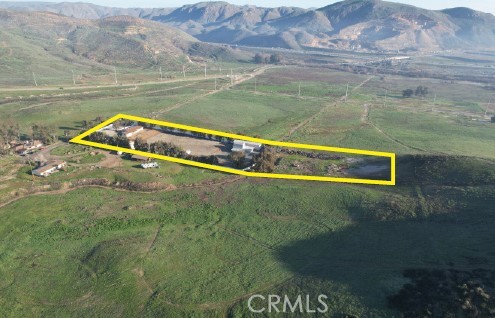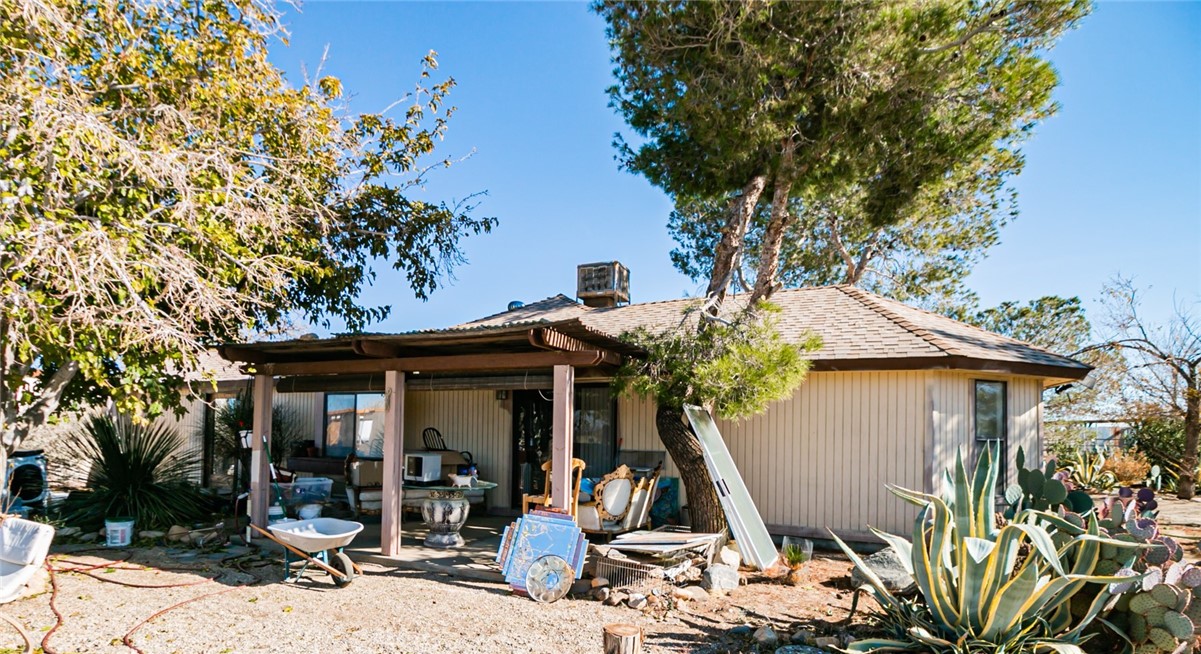20354 Marlow Lane, Porter Ranch, CA 91326
Contact Silva Babaian
Schedule A Showing
Request more information
- MLS#: 24425853 ( Single Family Residence )
- Street Address: 20354 Marlow Lane
- Viewed: 25
- Price: $3,799,000
- Price sqft: $699
- Waterfront: No
- Year Built: 2023
- Bldg sqft: 5435
- Bedrooms: 5
- Total Baths: 6
- Full Baths: 5
- 1/2 Baths: 1
- Garage / Parking Spaces: 3
- Days On Market: 190
- Additional Information
- County: LOS ANGELES
- City: Porter Ranch
- Zipcode: 91326
- Subdivision: Westcliffe At Porter Ranch S
- District: Los Angeles Unified
- Provided by: Architectural Estates
- Contact: Aisha Aisha

- DMCA Notice
-
DescriptionLuxury awaits in this BRAND NEW never lived in Toll Bros "Skyline Collection Sunset model" home which offers some of the most BREATHTAKING VIEWS of the city and canyons of Porter Ranch. Featuring a soaring 2 story foyer entrance that reveals an elegant double floating staircase, boasting over $400K in interior & exterior upgrades. The open concept modern kitchen is highlighted by a large center island, large pantry room, oversize counter and exceptional cabinet space. Adjacent to the family room that shows off its upgraded modern fireplace. Expansive stackable doors lead to the grand luxury outdoor living space, perfect for entertaining. Downstairs also includes a spacious office and bedroom suite. Upstairs introduces a family loft with an enormous balcony with epic views, an immense primary bedroom suite with an elaborate bathroom that leads to a massive walk in closet. All the other bedrooms are spacious with great features. The home is equipped with a 3 car garage, smart home technology, sound speakers, solar system and more... This amazing home is situated on the most desirable street benefiting from the best views and sits on a large wide street allowing ample parking for guest. The prestigious "Westcliffe" community is a guard gated community in the Hills of Porter Ranch. THIS HOME IS TRULY SPECIAL!
Property Location and Similar Properties
Features
Appliances
- Dishwasher
- Disposal
- Microwave
- Refrigerator
- Trash Compactor
Architectural Style
- Modern
Association Fee
- 345.00
Association Fee2
- 45.00
Association Fee2 Frequency
- Monthly
Association Fee Frequency
- Monthly
Builder Model
- Skyline
Common Walls
- No Common Walls
Cooling
- Central Air
Country
- US
Fireplace Features
- Family Room
- Gas
Flooring
- Carpet
- Wood
Garage Spaces
- 3.00
Heating
- Central
Interior Features
- 2 Staircases
- Open Floorplan
- Two Story Ceilings
- Recessed Lighting
Laundry Features
- Upper Level
- Individual Room
Levels
- Two
Parcel Number
- 2701096032
Pool Features
- None
Postalcodeplus4
- 4982
Property Type
- Single Family Residence
School District
- Los Angeles Unified
Security Features
- 24 Hour Security
- Fire Sprinkler System
- Gated with Guard
- Card/Code Access
- Fire and Smoke Detection System
- Carbon Monoxide Detector(s)
- Automatic Gate
- Smoke Detector(s)
Spa Features
- None
Subdivision Name Other
- Westcliffe at Porter Ranch - Skyline Collection
View
- Canyon
- City Lights
- Hills
- Park/Greenbelt
Views
- 25
Virtual Tour Url
- https://www.youtube.com/watch?v=KcNjgZqYs38
Year Built
- 2023
Year Built Source
- Builder
Zoning
- LARE






