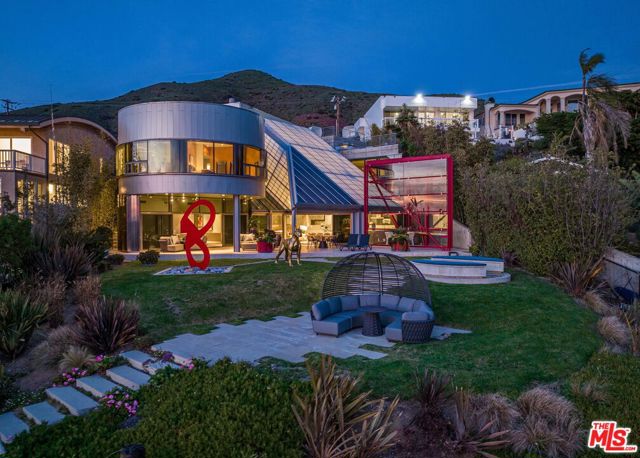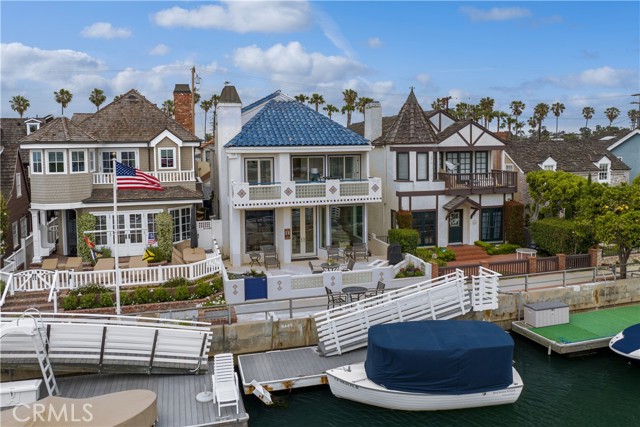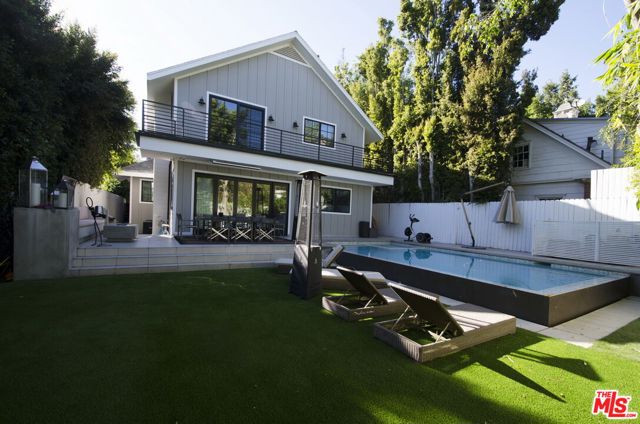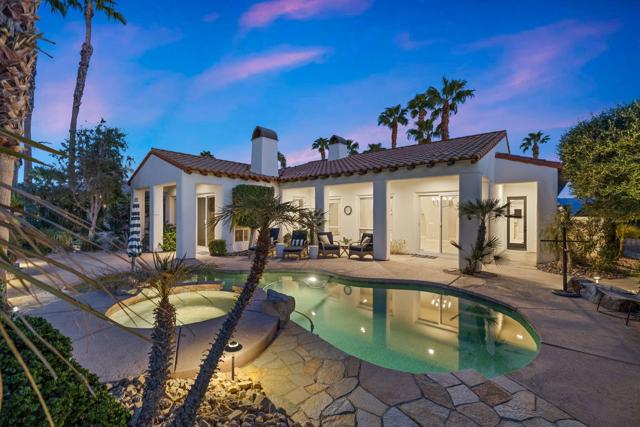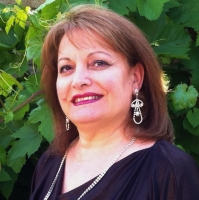79750 Citrus, La Quinta, CA 92253
Contact Silva Babaian
Schedule A Showing
Request more information
- MLS#: 219117285DA ( Single Family Residence )
- Street Address: 79750 Citrus
- Viewed: 2
- Price: $1,349,000
- Price sqft: $488
- Waterfront: No
- Year Built: 2001
- Bldg sqft: 2762
- Bedrooms: 3
- Total Baths: 4
- Full Baths: 3
- 1/2 Baths: 1
- Garage / Parking Spaces: 6
- Days On Market: 169
- Additional Information
- County: RIVERSIDE
- City: La Quinta
- Zipcode: 92253
- Subdivision: The Citrus
- Provided by: Premier Properties
- Contact: David David

- DMCA Notice
-
Description**OPEN THIS SAT 11/23 & SUN 11/24, 1:00 3:00PM COME SEE!!** The Citrus Club: Welcome to this spectacular golf course home, ideally situated behind the gates of The Citrus Club, just off the 13th pin. This property offers expansive open views of the fairway, lake, and mountains. As you enter through a private courtyard, you're greeted by a formal living room with panoramic golf course and mountain vistas that set the stage for luxurious desert living.The master suite serves as a private sanctuary, complete with stunning views, a cozy granite fireplace, dual closets and sinks, as well as a luxurious soaking tub. Each generously sized guest room includes its own ensuite bath, ensuring comfort and privacy for all.For the culinary enthusiast, the gourmet kitchen is fully equipped with a large prep island, granite slab countertops, a wet bar, and a butler's pantry, making it ideal for entertaining.The real showstopper here is the backyard. Backyards like this are the reason one buys a desert home. It boasts a beautiful pebble tech saltwater pool and spa, a fire pit, a built in BBQ, and misters, all designed for ultimate relaxation. With expansive golf course and mountain views, this outdoor space is private and perfect for enjoying the desert sunsets.
Property Location and Similar Properties
Features
Association Amenities
- Management
Association Fee
- 593.00
Association Fee Frequency
- Monthly
Carport Spaces
- 0.00
Country
- US
Fireplace Features
- Gas
- Living Room
- Primary Retreat
Flooring
- Carpet
- Tile
Garage Spaces
- 2.00
Heating
- Forced Air
Interior Features
- Partially Furnished
Living Area Source
- Assessor
Lot Features
- Sprinkler System
- Planned Unit Development
Parcel Number
- 776170016
Parking Features
- Garage Door Opener
- Golf Cart Garage
Pool Features
- Pebble
- In Ground
Postalcodeplus4
- 8524
Property Type
- Single Family Residence
Security Features
- 24 Hour Security
- Gated Community
Spa Features
- Private
- In Ground
Subdivision Name Other
- The Citrus
Uncovered Spaces
- 2.00
View
- Golf Course
- Trees/Woods
- Mountain(s)
- Lake
Year Built
- 2001
Year Built Source
- Assessor

