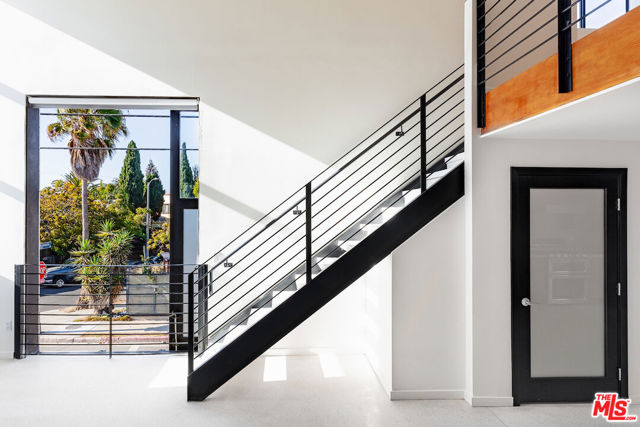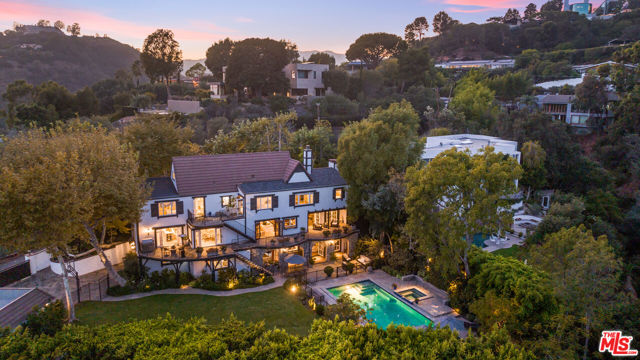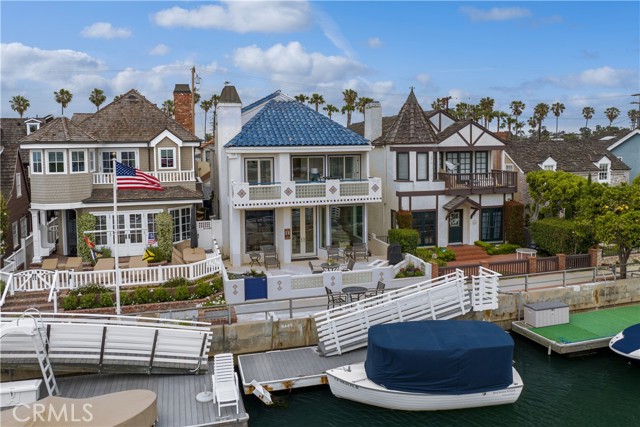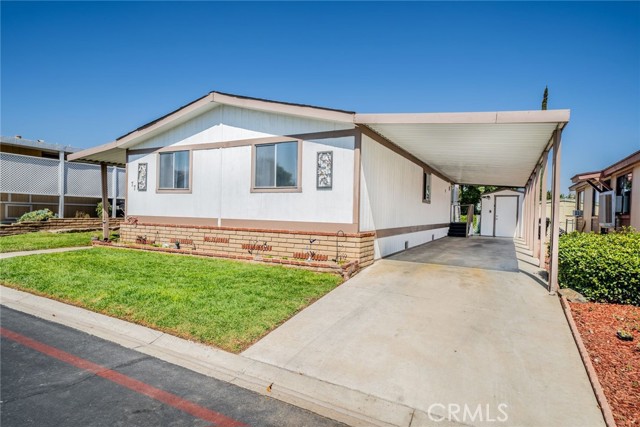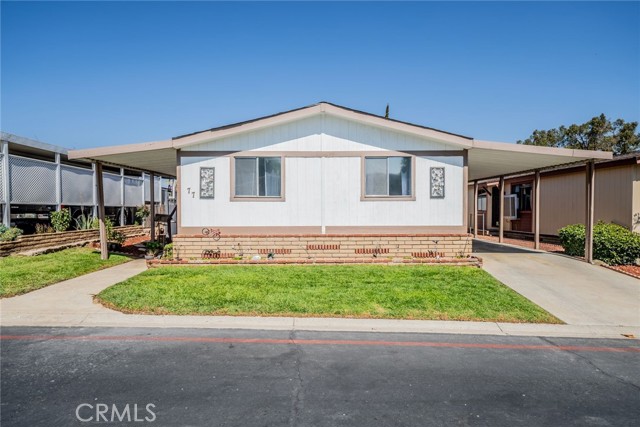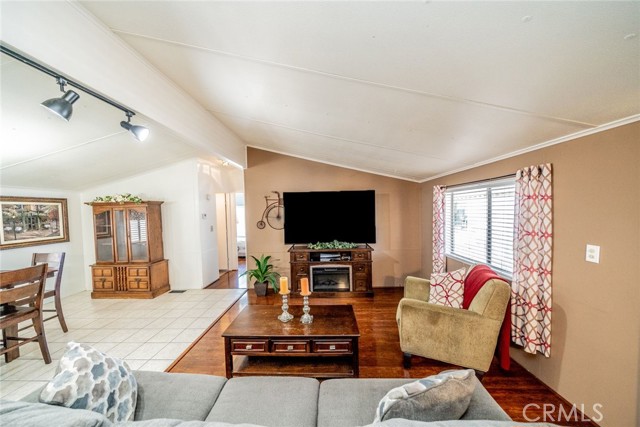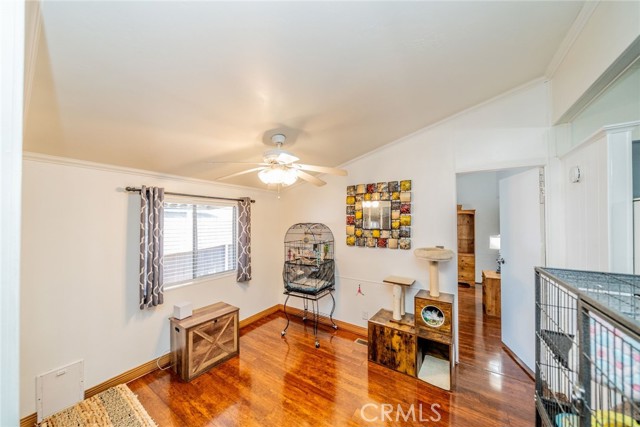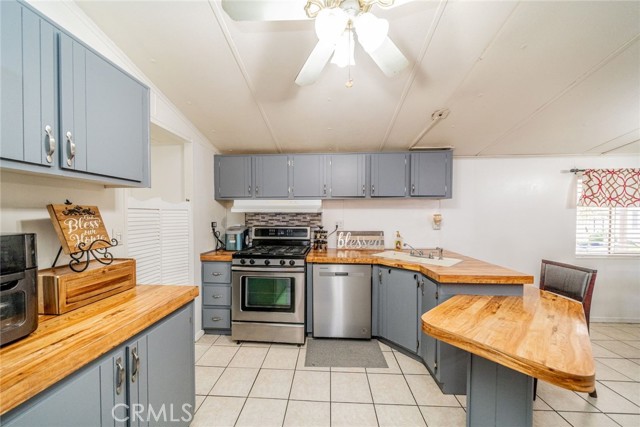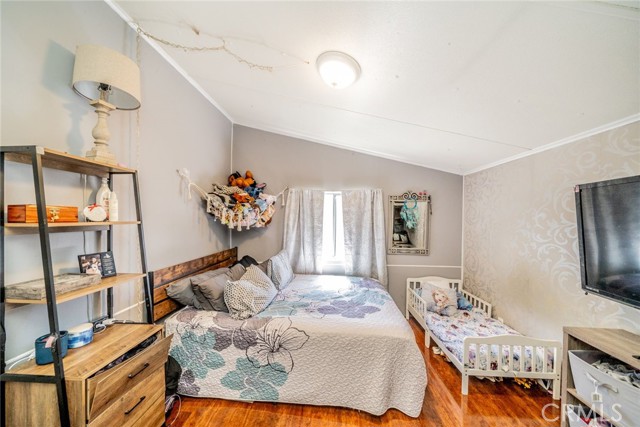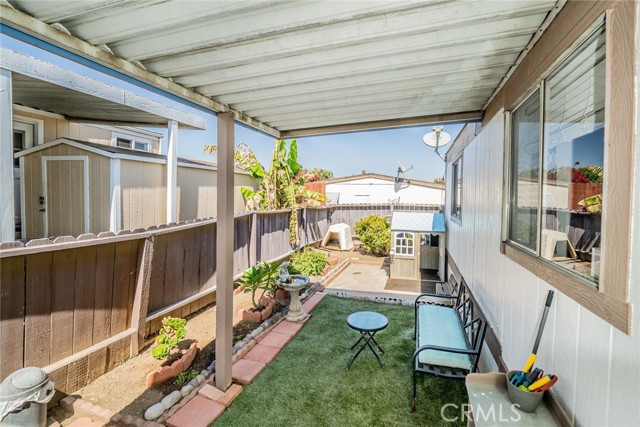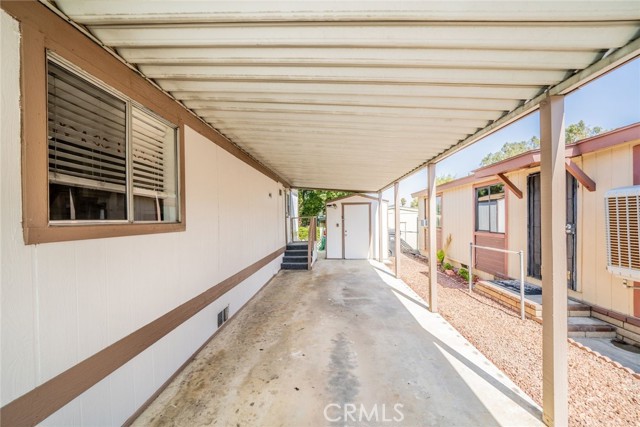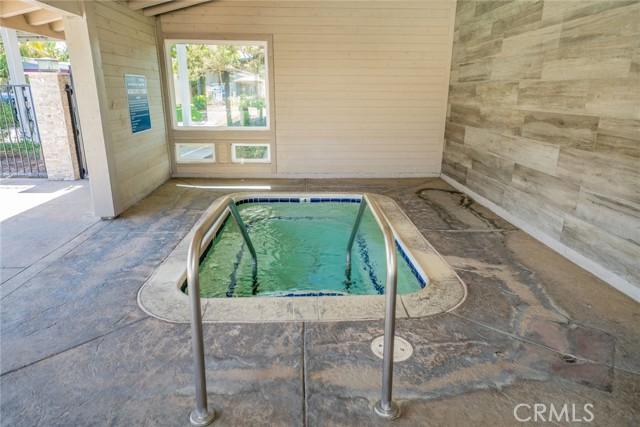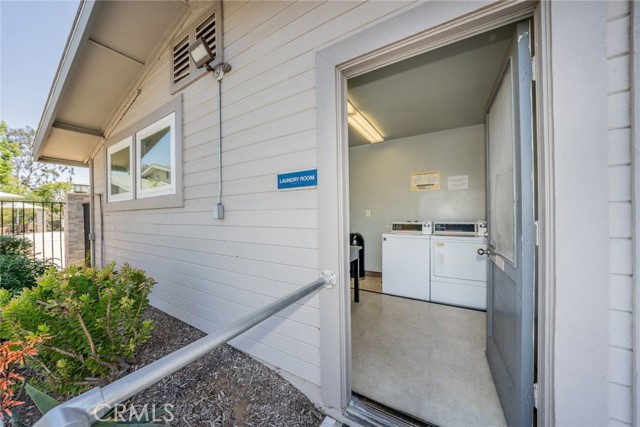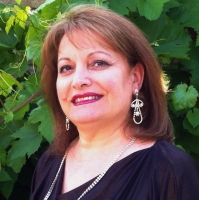1550 Rimpau Avenue 77, Corona, CA 92881
Contact Silva Babaian
Schedule A Showing
Request more information
- MLS#: IG24198012 ( Mobile Home )
- Street Address: 1550 Rimpau Avenue 77
- Viewed: 3
- Price: $244,900
- Price sqft: $196
- Waterfront: No
- Year Built: 1983
- Bldg sqft: 1248
- Bedrooms: 3
- Total Baths: 2
- Full Baths: 2
- Days On Market: 91
- Additional Information
- County: RIVERSIDE
- City: Corona
- Zipcode: 92881
- District: Corona Norco Unified
- Elementary School: STALLI
- High School: CENTEN
- Provided by: Coldwell Banker Blackstone
- Contact: Martha Martha

- DMCA Notice
-
DescriptionWelcome to Villa Corona and ALL age gated community mobile home park. Start making great memories with your family on this spacious double wide beauty! This home has been upgraded and has the perfect space for you and your loved ones. Home features 3 Bedrooms, 2 full Bathrooms, a spacious living room, a separate formal receiving area with laminated wooden floors, a large dining area with tile floors, a kitchen with lots of cabinets and storage space, a dishwasher, a stainless steel stove and a standard size refrigerator. The kitchen has tile floors that make it easy to maintain clean and a separate laundry room with a large closet. Both bedrooms are spacious with natural light. The large master bedroom is on the opposite side of the house, giving you more privacy, features a walk in closet, includes its own separate bathroom. Rest assured, this home does have a newer central air unit to keep summers cool and a newer heating system for those cozy winter days. The water heater and electrical panel box have been recently replaced, and the front porch is so relaxing. Get ready to enjoy a morning cup of coffee or reading your favorite book; it is the perfect at home escape. The carport has plenty of room for 2 cars, comes with storage shed, and a really nice size backyard that wraps around. This mobile park has well maintained grounds and offers great amenities. A beautiful & remodeled Club House, swimming pool /Spa, picnic /BBQ area, small library /work area with laptop connections, conference room, gym /ex room, Billard & card room, a separated area with TV to enjoy your favorite movie OR your favorite sport. Easy access to 15 & 91 freeways, walking distance to multiple shopping centers and Centennial High School. Make this home yours!
Property Location and Similar Properties
Features
Accessibility Features
- 2+ Access Exits
- See Remarks
Appliances
- Dishwasher
- Gas Range
- Refrigerator
- Water Heater
Assessments
- Unknown
Association Amenities
- Pool
- Spa/Hot Tub
- Barbecue
- Outdoor Cooking Area
- Picnic Area
- Gym/Ex Room
- Clubhouse
- Billiard Room
- Card Room
- Banquet Facilities
- Meeting Room
- Common RV Parking
- Trash
- Utilities
- Sewer
- Water
- Pet Rules
- Pets Permitted
- Permitted Types
- Weight Limit
- Call for Rules
- Management
- Controlled Access
- Hot Water
- Other
Association Fee
- 0.00
Bodytype
- Double Wide
Carport Spaces
- 2.00
Cooling
- Central Air
Country
- US
Days On Market
- 27
Current Financing
- Conventional
Electric
- Electricity - On Property
- Standard
Elementary School
- STALLI
Elementaryschool
- Stallings
Entry Location
- Front
Exclusions
- All Personal Property *** washer & Dryer are negotiable
Foundation Details
- Pier Jacks
- Raised
Garage Spaces
- 0.00
Heating
- Central
- Natural Gas
High School
- CENTEN
Highschool
- Centennial
Inclusions
- Stove
- Refrigerator
- Dishwasher
Interior Features
- Ceiling Fan(s)
- Laminate Counters
- Quartz Counters
- Wood Product Walls
Landleaseamount
- 1500.00
Landleaseamountfrequency
- Monthly
Landleaseamountsource
- Park
Laundry Features
- Individual Room
- Inside
- See Remarks
- Washer Hookup
Levels
- One
Living Area Source
- Assessor
Lockboxtype
- See Remarks
Lot Features
- 0-1 Unit/Acre
- Front Yard
- Landscaped
- Level
- Paved
- Yard
Mobile Length
- 52
Model
- Paramount
Other Structures
- Shed(s)
Parcel Number
- 009705147
Parking Features
- Carport
- Driveway
- Concrete
- Private
- See Remarks
Parkmanagername
- Jerel Robinson
Parkmanagerphone
- 951-734-0301
Park Name
- Villa Corona Mobile Home Park
Patio And Porch Features
- Patio Open
- Front Porch
- Wrap Around
Pets Allowed
- Breed Restrictions
Pool Features
- Community
Property Type
- Mobile Home
Property Condition
- Updated/Remodeled
Rent Includes
- None
- See Remarks
Road Frontage Type
- Private Road
Road Surface Type
- Paved
- Privately Maintained
Roof
- Composition
School District
- Corona-Norco Unified
Security Features
- Automatic Gate
- Carbon Monoxide Detector(s)
- Gated Community
- Smoke Detector(s)
Sewer
- Public Sewer
Skirt
- Wood
Spa Features
- Community
Taxblock
- 34
Unit Number
- 77
Utilities
- Cable Available
- Electricity Connected
- Natural Gas Connected
- Sewer Connected
- Water Connected
View
- Neighborhood
Water Source
- Public
Window Features
- Screens
Year Built
- 1983
Year Built Source
- Assessor

