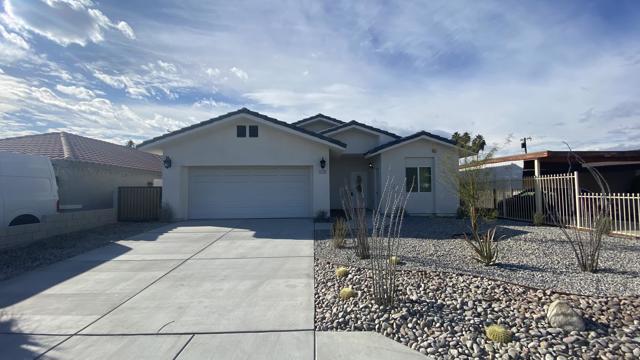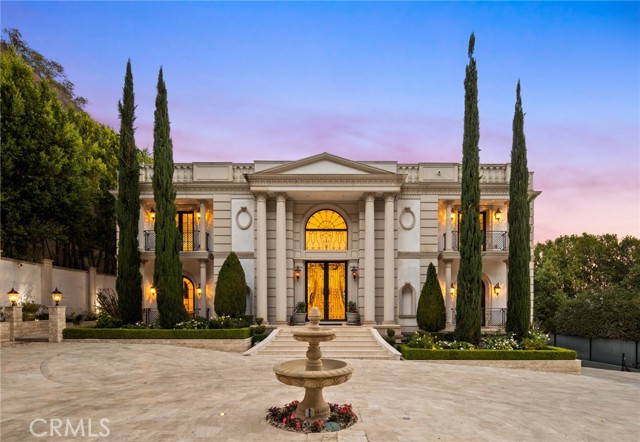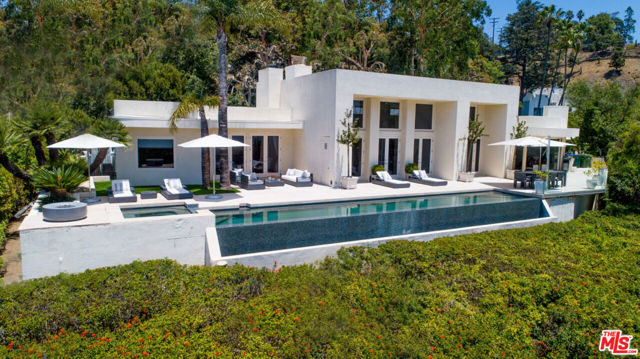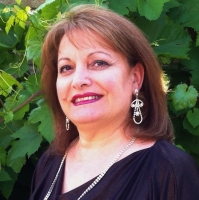77430 Cheyenne Drive, Indian Wells, CA 92210
Contact Silva Babaian
Schedule A Showing
Request more information
- MLS#: 219117254DA ( Condominium )
- Street Address: 77430 Cheyenne Drive
- Viewed: 10
- Price: $10,000
- Price sqft: $7
- Waterfront: No
- Year Built: 1962
- Bldg sqft: 1478
- Bedrooms: 3
- Total Baths: 3
- Full Baths: 3
- Garage / Parking Spaces: 3
- Days On Market: 191
- Additional Information
- County: RIVERSIDE
- City: Indian Wells
- Zipcode: 92210
- Subdivision: Indian Wells Village
- Provided by: Keller Williams Luxury Homes
- Contact: Bobbi - Lou Bobbi - Lou

- DMCA Notice
-
DescriptionBNP Paribas Tennis Open Rental March Availability in Indian Wells! Escape to the beauty of Indian Wells during the BNP Paribas Tennis Open with this charming 3 bedroom, 3 bath Home nestled against the stunning backdrop of majestic Mountains and the iconic Tennis Gardens. Home Highlights: Step inside to a cozy living room that radiates warmth and charm. Enjoy abundant natural light from generous windows, rustic Saltillo tile flooring and a bold color palette that creates a relaxing atmosphere. In the Living Room, cozy up by the wood burning fireplace, flat screen TV. At the heart of the home, the well appointed Chef's Kitchen features modern stainless steel appliances and a spacious Island that seats 6, perfect for entertaining friends and family. The Primary Bedroom boasts a King sized bed, a flat screen TV and an en suite bathroom complete with a tiled shower, dual vanities and a large closet. The 2nd Bedroom offers a comfortable Queen bed and its own en suite bath providing guests with a private retreat. 3rd Guest Bedroom is versatile featuring 2 Twin beds, a desk and its own bathroom. Step out to your private Patio where you can indulge in al fresco Dining under the stars while BBQing on the gas grill or relax by the community pool just steps away, providing the perfect setting for both relaxation and fun. A one car garage completes the home. Don't miss out on this idyllic getaway for the BNP Paribas Tennis Open! Experience comfort and the excitement of Tennis!
Property Location and Similar Properties
Features
Appliances
- Gas Cooktop
- Microwave
- Electric Oven
- Refrigerator
- Dishwasher
Carport Spaces
- 0.00
Country
- US
Depositsecurity
- 2500
Eating Area
- Breakfast Counter / Bar
- Dining Room
- Breakfast Nook
Fireplace Features
- Wood Burning
- Living Room
Flooring
- Tile
Furnished
- Furnished
Garage Spaces
- 1.00
Heating
- Fireplace(s)
- Forced Air
Interior Features
- Bar
- Recessed Lighting
- Open Floorplan
- High Ceilings
Laundry Features
- In Garage
Levels
- One
Living Area Source
- Assessor
Lockboxtype
- None
Lot Features
- Landscaped
- Corner Lot
- Sprinkler System
Parcel Number
- 633332017
Parking Features
- Driveway
- Garage Door Opener
Pets Allowed
- Call
Pool Features
- In Ground
- Community
Property Type
- Condominium
Subdivision Name Other
- Indian Wells Village
Uncovered Spaces
- 2.00
View
- Mountain(s)
- Pool
Views
- 10
Virtual Tour Url
- https://app.onepointmediagroup.com/sites/pnqnljz/unbranded
Window Features
- Blinds
Year Built
- 1962
Year Built Source
- Assessor






