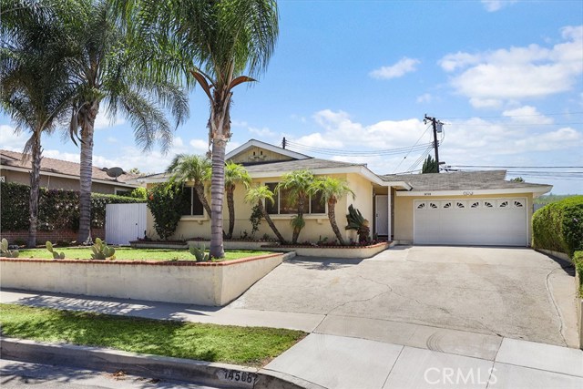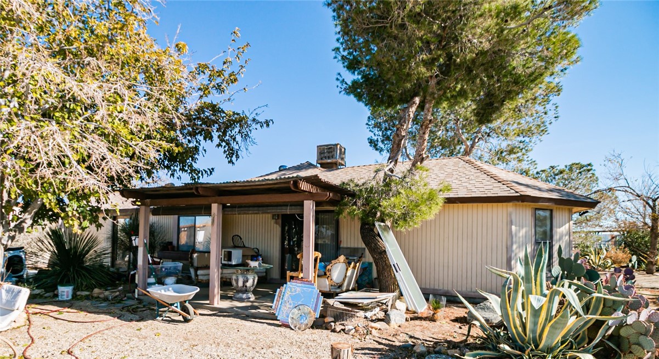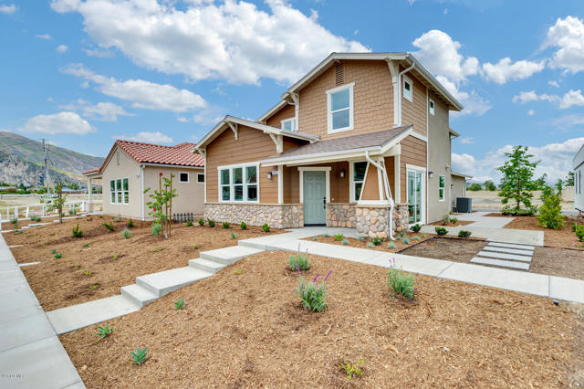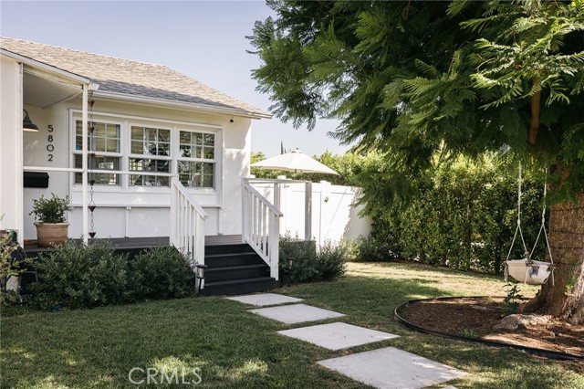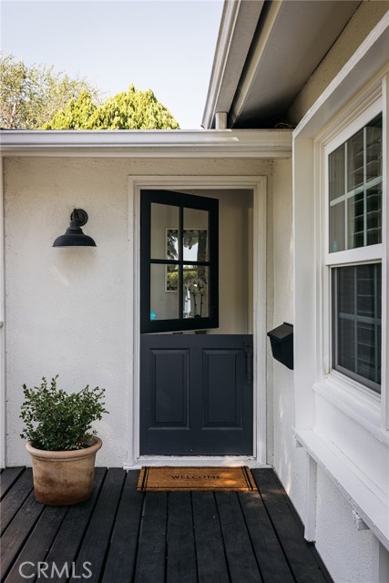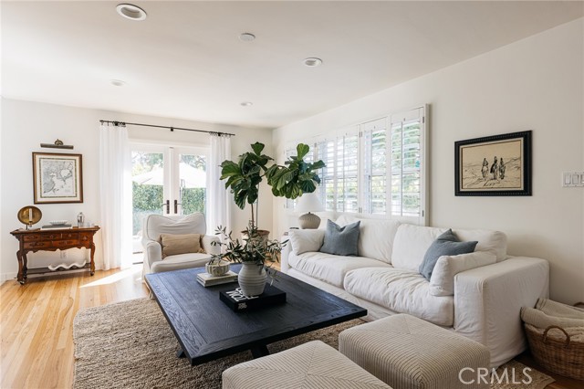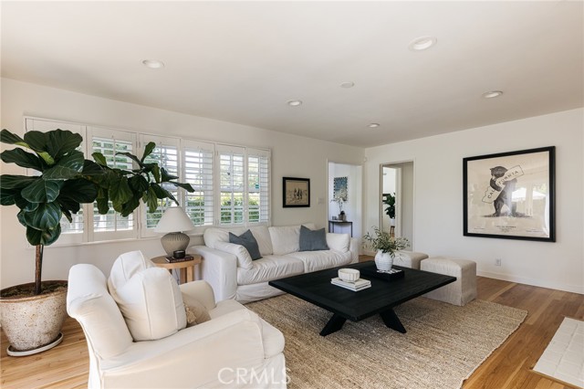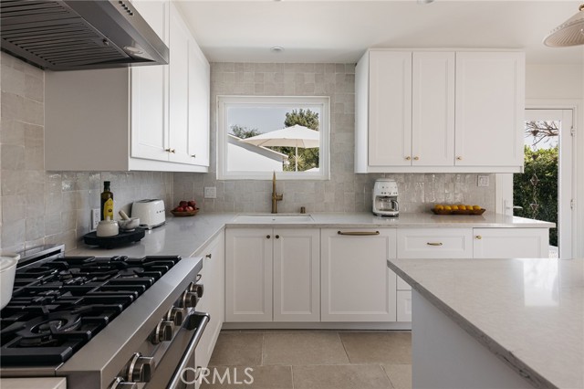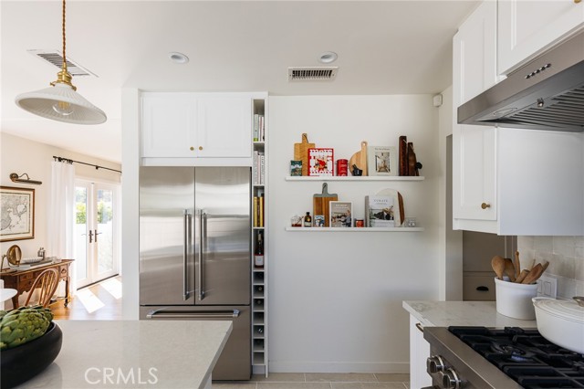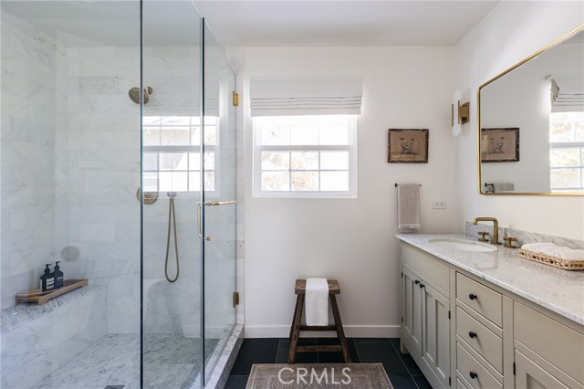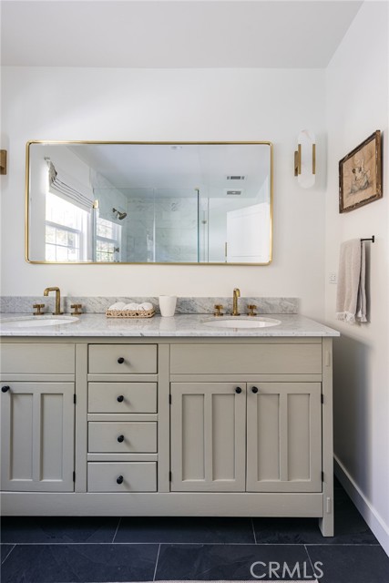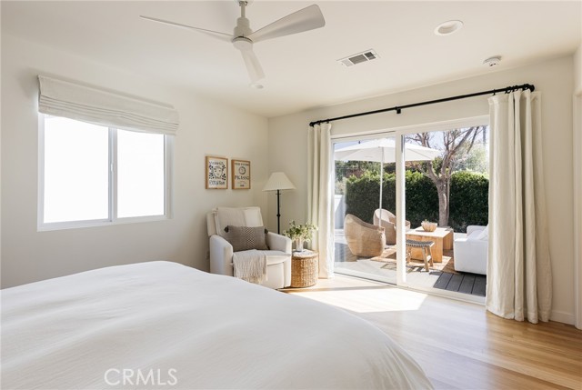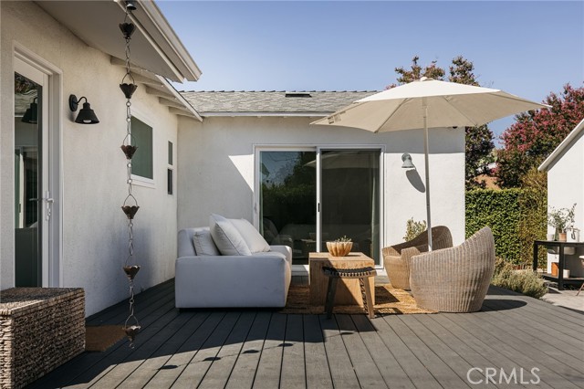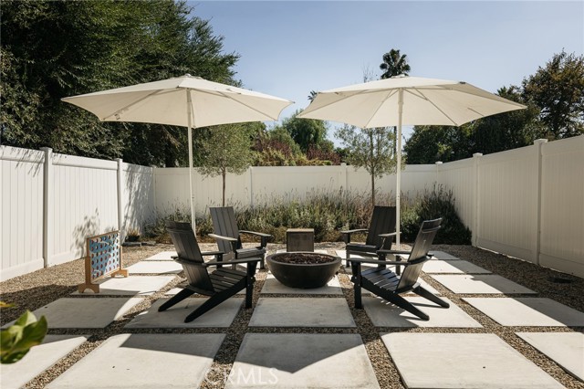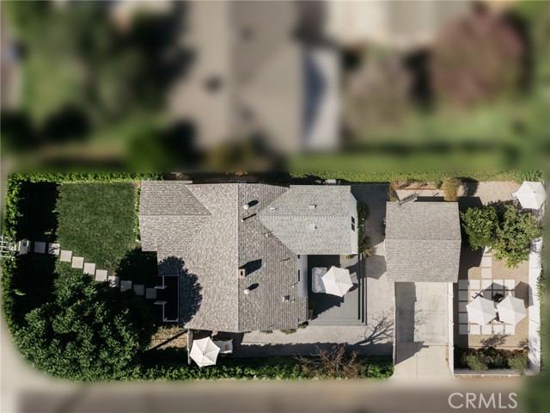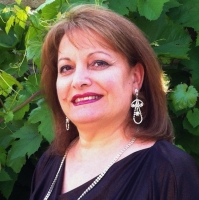5802 Burnet Avenue, Sherman Oaks, CA 91411
Contact Silva Babaian
Schedule A Showing
Request more information
- MLS#: SR24198706 ( Single Family Residence )
- Street Address: 5802 Burnet Avenue
- Viewed: 14
- Price: $1,399,000
- Price sqft: $982
- Waterfront: No
- Year Built: 1947
- Bldg sqft: 1425
- Bedrooms: 3
- Total Baths: 2
- Full Baths: 2
- Garage / Parking Spaces: 2
- Days On Market: 134
- Additional Information
- County: LOS ANGELES
- City: Sherman Oaks
- Zipcode: 91411
- District: Los Angeles Unified
- Elementary School: KESTER
- Middle School: VANNUY
- High School: VANNUY
- Provided by: The Agency
- Contact: Dennis Dennis

- DMCA Notice
-
DescriptionBeautifully remodeled in 2022, this charming Sherman Oaks home offers a perfect blend of modern amenities and timeless design. A quaint dutch door invites you inside, where you're greeted by an open concept living space bathed in warm natural light. A culinary enthusiasts dream, the gourmet kitchen boasts top of the line appliances, custom soft close cabinets, quartz countertops complimented by a handcrafted Zellige tile backsplash and floor tiles imported from Italy. A sun drenched breakfast nook separates the kitchen from the spacious living room, which is highlighted by a cozy fireplace and french doors that open to a serene side courtyard. This home has three generously sized bedrooms and two full bathrooms. Retreat to your private sanctuary in the primary suite, featuring a walk in closet and ensuite bathroom with an oversized marble shower, custom double vanity with marble countertops and Toto washlet toilet. Enveloped by mature ficus hedges that provide privacy, this property has an enclosed front yard with a lush green lawn and sprawling backyard patio with a Trex deck perfect for al fresco dining. Additional highlights include original hardwood oak floors, Milgard double pane windows, smart home features (thermostat, doorbell, cameras), a security system and laundry area inside. The detached two car garage is equipped with an EV charging station and has been finished, offering the potential to be converted into an ADU. Situated on a quiet, tree lined street within the award winning Kester Elementary School District, this family friendly neighborhood is conveniently located near the Sepulveda Basin Recreation Area, top private schools and exceptional shopping and dining options. Further, enjoy easy access to the 405, making this location very commuter friendly.
Property Location and Similar Properties
Features
Appliances
- Dishwasher
- Freezer
- Gas Range
- Range Hood
- Refrigerator
Architectural Style
- Ranch
Assessments
- Unknown
Association Fee
- 0.00
Commoninterest
- None
Common Walls
- No Common Walls
Cooling
- Central Air
Country
- US
Days On Market
- 18
Door Features
- French Doors
- Sliding Doors
Eating Area
- Breakfast Nook
Elementary School
- KESTER
Elementaryschool
- Kester
Entry Location
- Ground Level with Steps
Fencing
- Privacy
- Vinyl
Fireplace Features
- Living Room
Garage Spaces
- 2.00
Heating
- Central
High School
- VANNUY
Highschool
- Van Nuys
Interior Features
- Built-in Features
- Ceiling Fan(s)
- Home Automation System
- Open Floorplan
- Quartz Counters
- Recessed Lighting
- Storage
Laundry Features
- Inside
Levels
- One
Living Area Source
- Assessor
Lockboxtype
- None
Lot Features
- 0-1 Unit/Acre
Middle School
- VANNUY
Middleorjuniorschool
- Van Nuys
Parcel Number
- 2243017013
Parking Features
- Driveway
- Electric Vehicle Charging Station(s)
- Garage
Patio And Porch Features
- Deck
- Patio
Pool Features
- None
Postalcodeplus4
- 3019
Property Type
- Single Family Residence
School District
- Los Angeles Unified
Security Features
- Security System
Sewer
- Public Sewer
Spa Features
- None
View
- Neighborhood
Views
- 14
Virtual Tour Url
- https://vimeo.com/1012589330/f7f173fcb3
Water Source
- Public
Window Features
- Custom Covering
- Double Pane Windows
Year Built
- 1947
Year Built Source
- Assessor
Zoning
- LAR1

