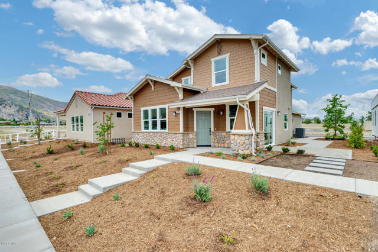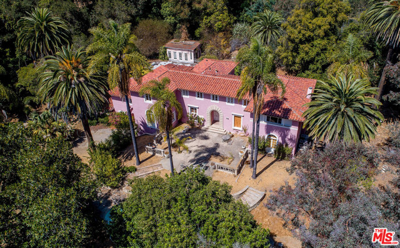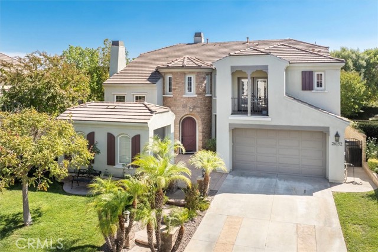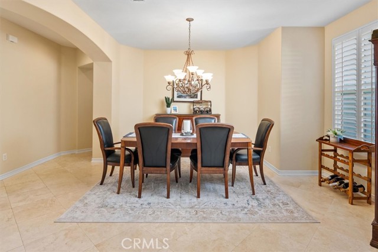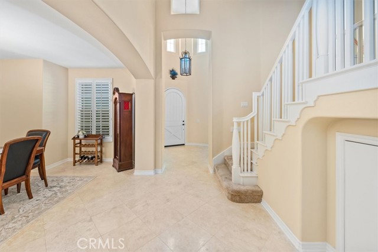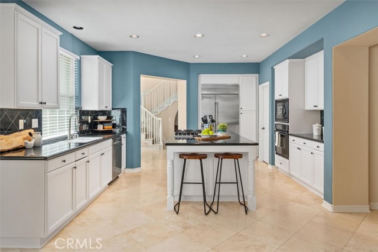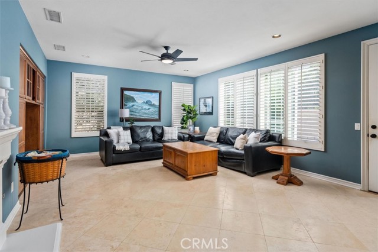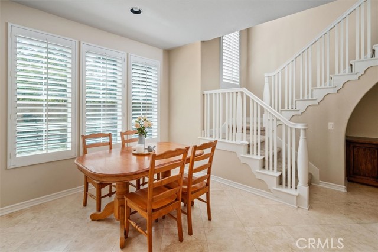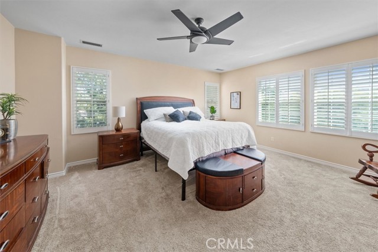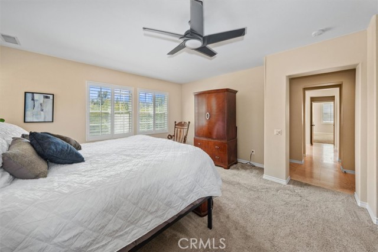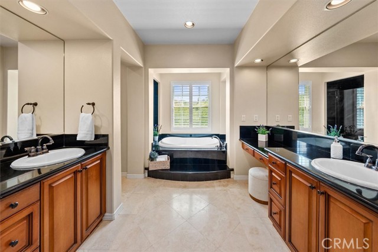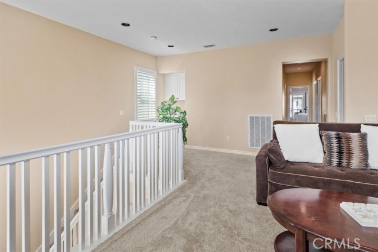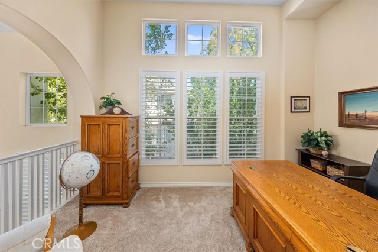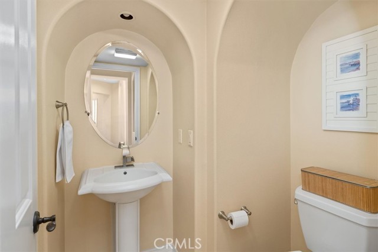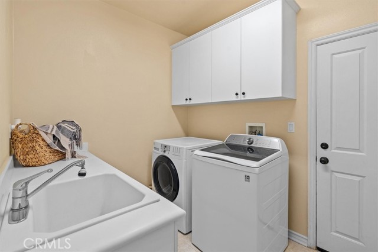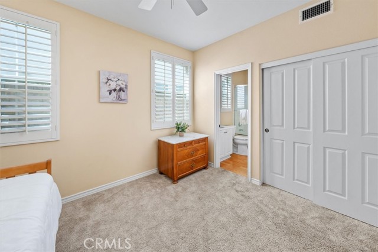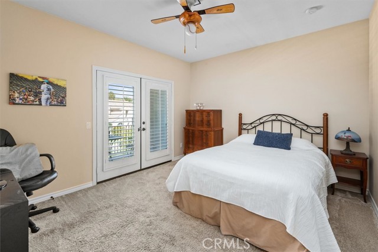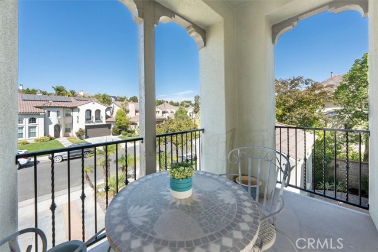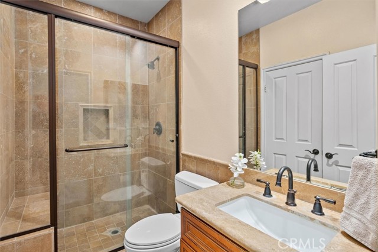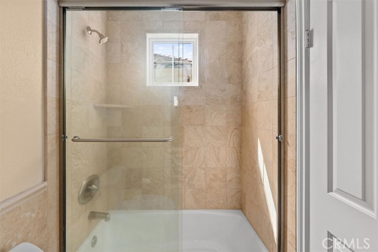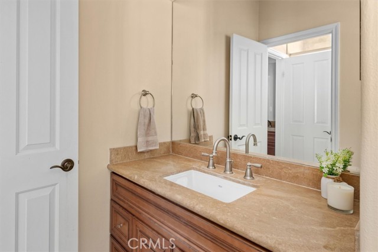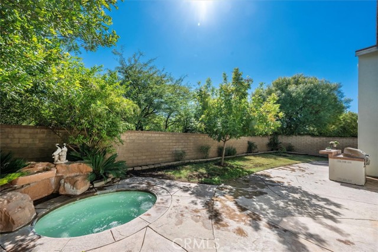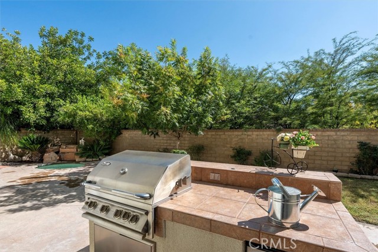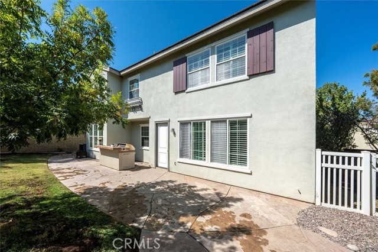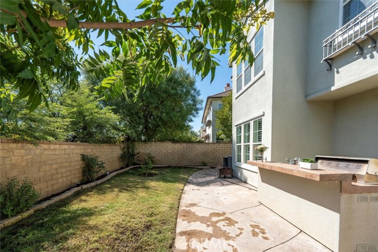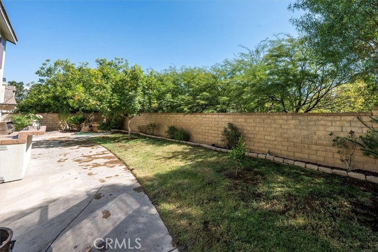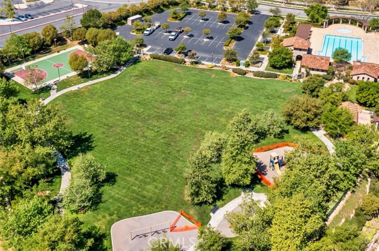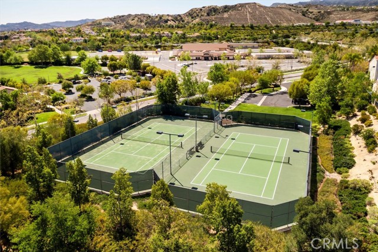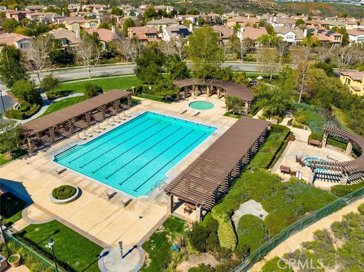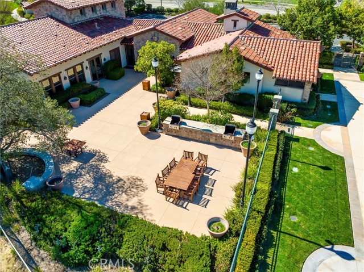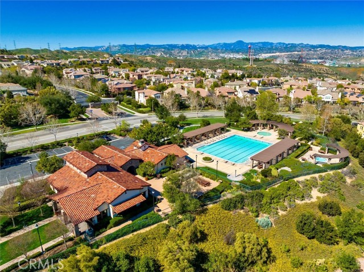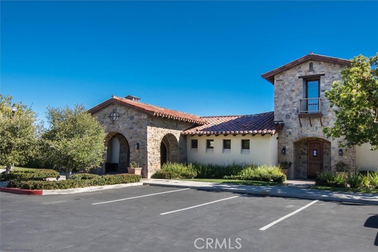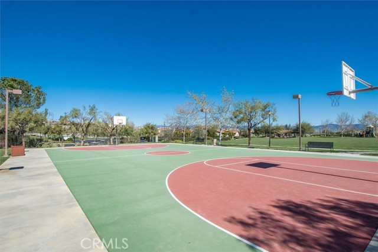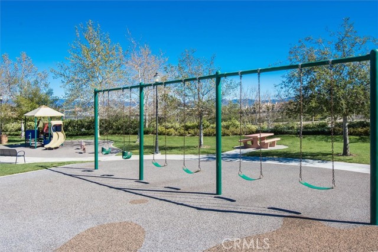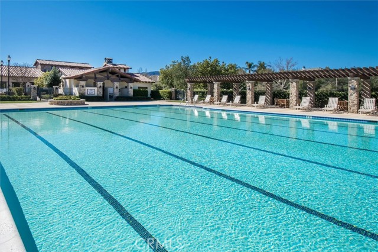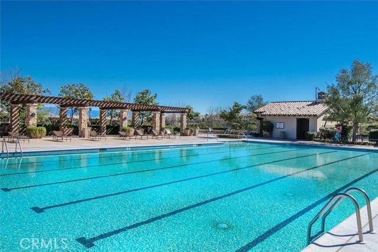26152 Shadow Rock Lane, Valencia, CA 91381
Contact Silva Babaian
Schedule A Showing
Request more information
- MLS#: SR24197285 ( Single Family Residence )
- Street Address: 26152 Shadow Rock Lane
- Viewed: 13
- Price: $1,575,000
- Price sqft: $364
- Waterfront: No
- Year Built: 2003
- Bldg sqft: 4326
- Bedrooms: 5
- Total Baths: 5
- Full Baths: 5
- Garage / Parking Spaces: 3
- Days On Market: 190
- Additional Information
- County: LOS ANGELES
- City: Valencia
- Zipcode: 91381
- Subdivision: Masters (mstrs)
- District: William S. Hart Union
- Middle School: RANPIC
- High School: WESRAN
- Provided by: RE/MAX of Santa Clarita
- Contact: Holly Holly

- DMCA Notice
Description
BEST VALUE in Valencia Westridge with a private lot that has no rear neighbors and a long backyardperfect for activities like pitching practice! With over 4,300 sq ft, this 5 bedroom home with a loft and office is designed for comfort and functionality.
Just a block away, youll find one of Westridges pools, a gated park, basketball court, and tennis courts, as well as 3 award winning schoolsWest Ranch High, Rancho Pico Jr. High, and Oak Hills Elementary. With convenient freeway access and NO mello roos, this home is a must see!
The open concept kitchen flows into a large family room with a cozy fireplace and built in cabinets. The kitchen features granite counters, white cabinets, stainless steel appliances (Viking and Sub Zero), a large center island, and a walk in pantry, along with a convenient study nook. The home is finished with travertine tile flooring for a stylish Restoration Hardware look, plantation shutters throughout, and dual pane windows for energy efficiency.
The layout offers two staircases: one leading to the spacious & primary suite and the other to a loft, 3 additional bedrooms & 2.5 bathrooms., One bedroom has a charming balcony. Theres also a fun play area or extra storage under the stairs.
Enjoy a low maintenance backyard with a private in ground spa and BBQ island. The home also features a 2 car garage plus a detached 3rd garage, perfect for an office, workout room, or additional storage.
Description
BEST VALUE in Valencia Westridge with a private lot that has no rear neighbors and a long backyardperfect for activities like pitching practice! With over 4,300 sq ft, this 5 bedroom home with a loft and office is designed for comfort and functionality.
Just a block away, youll find one of Westridges pools, a gated park, basketball court, and tennis courts, as well as 3 award winning schoolsWest Ranch High, Rancho Pico Jr. High, and Oak Hills Elementary. With convenient freeway access and NO mello roos, this home is a must see!
The open concept kitchen flows into a large family room with a cozy fireplace and built in cabinets. The kitchen features granite counters, white cabinets, stainless steel appliances (Viking and Sub Zero), a large center island, and a walk in pantry, along with a convenient study nook. The home is finished with travertine tile flooring for a stylish Restoration Hardware look, plantation shutters throughout, and dual pane windows for energy efficiency.
The layout offers two staircases: one leading to the spacious & primary suite and the other to a loft, 3 additional bedrooms & 2.5 bathrooms., One bedroom has a charming balcony. Theres also a fun play area or extra storage under the stairs.
Enjoy a low maintenance backyard with a private in ground spa and BBQ island. The home also features a 2 car garage plus a detached 3rd garage, perfect for an office, workout room, or additional storage.
Property Location and Similar Properties
Features
Assessments
- None
Association Amenities
- Pickleball
- Pool
- Spa/Hot Tub
- Tennis Court(s)
- Clubhouse
Association Fee
- 155.00
Association Fee Frequency
- Monthly
Commoninterest
- None
Common Walls
- No Common Walls
Cooling
- Central Air
- Dual
Country
- US
Days On Market
- 52
Fireplace Features
- Family Room
- Living Room
Garage Spaces
- 3.00
Heating
- Central
High School
- WESRAN
Highschool
- West Ranch
Inclusions
- Kitchen Fridge
Laundry Features
- Individual Room
- Inside
Levels
- Two
Living Area Source
- Assessor
Lockboxtype
- None
- Supra
Lockboxversion
- Supra BT LE
Lot Features
- Cul-De-Sac
Middle School
- RANPIC
Middleorjuniorschool
- Rancho Pico
Parcel Number
- 2826153003
Pool Features
- Association
Postalcodeplus4
- 0654
Property Type
- Single Family Residence
School District
- William S. Hart Union
Sewer
- Public Sewer
Spa Features
- Private
- Association
Subdivision Name Other
- Masters (MSTRS)
View
- None
Views
- 13
Virtual Tour Url
- https://www.zillow.com/view-imx/b83faa88-bf10-4ddb-842b-3ae5649f0d20?setAttribution=mls&wl=true&initialViewType=pano&utm_source=dashboard
Water Source
- Public
Year Built
- 2003
Year Built Source
- Assessor
Zoning
- LCA2

