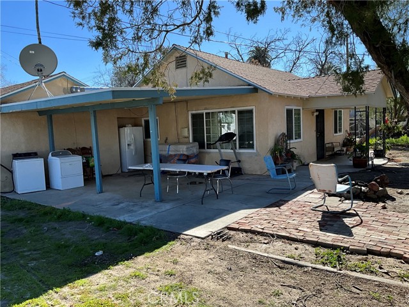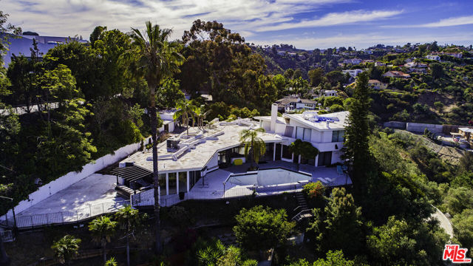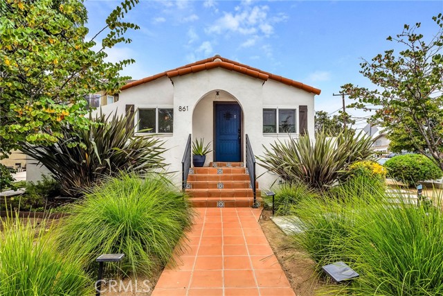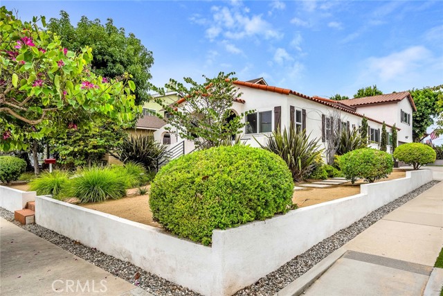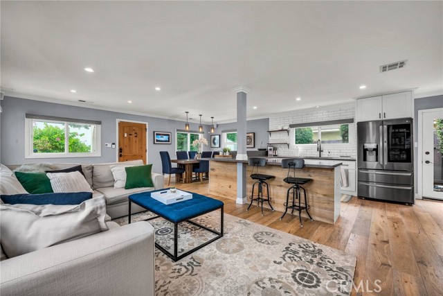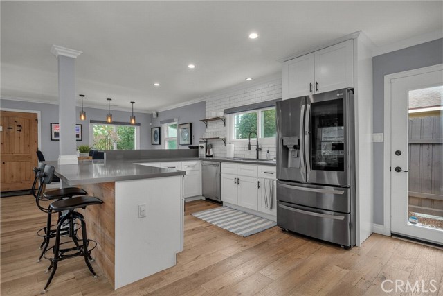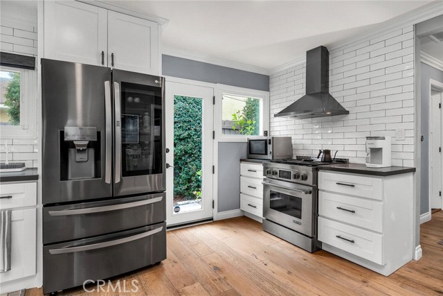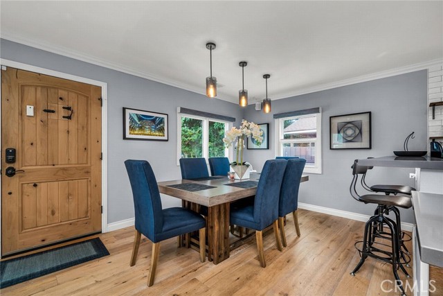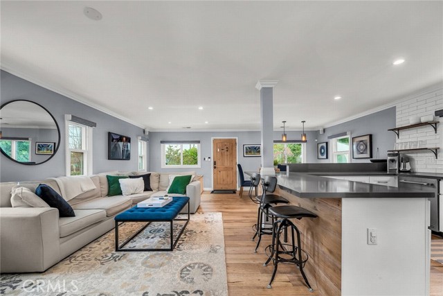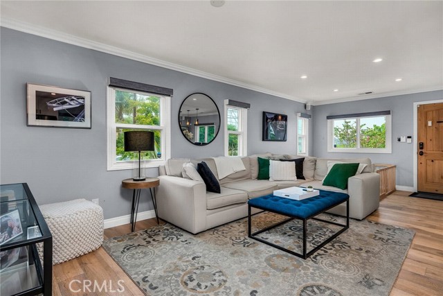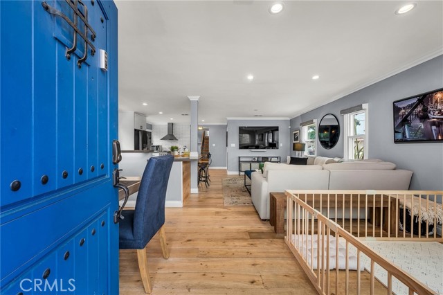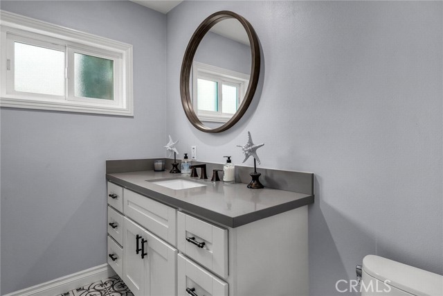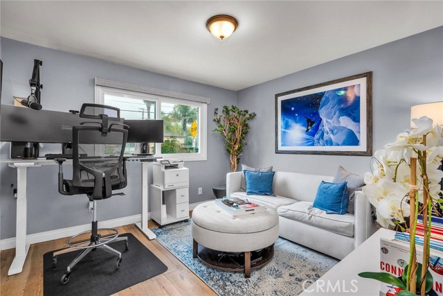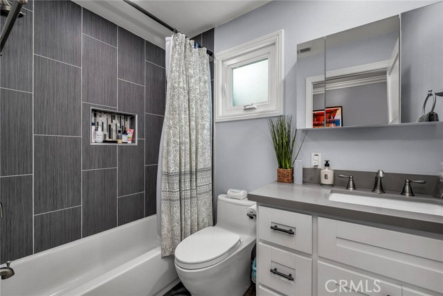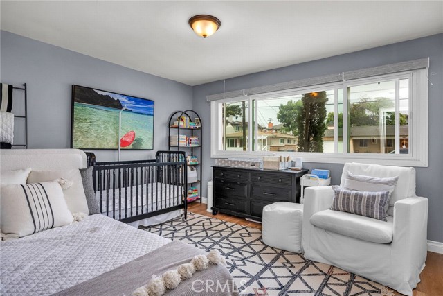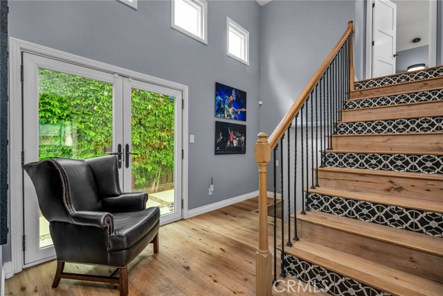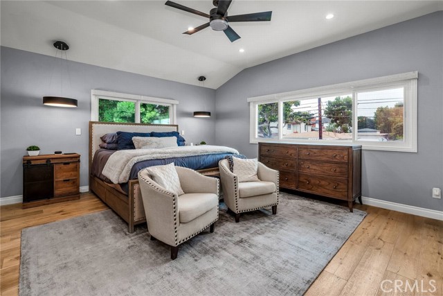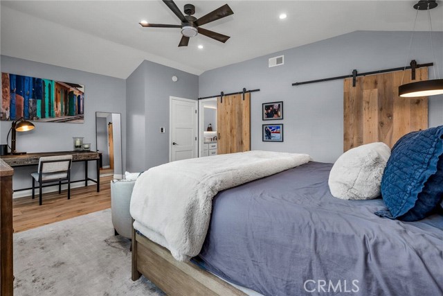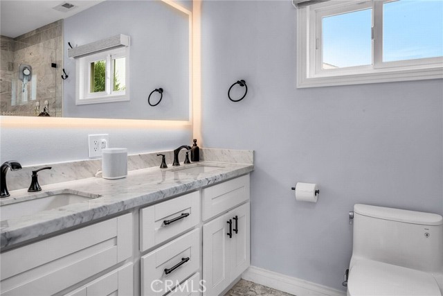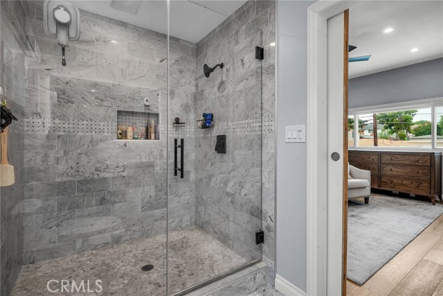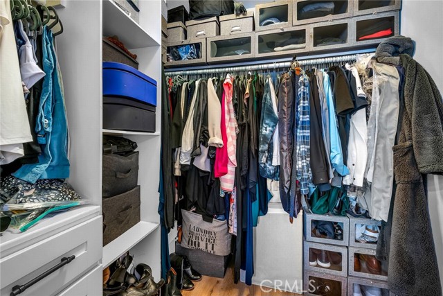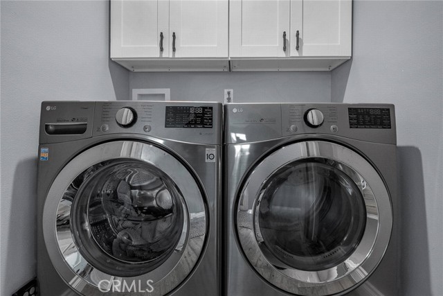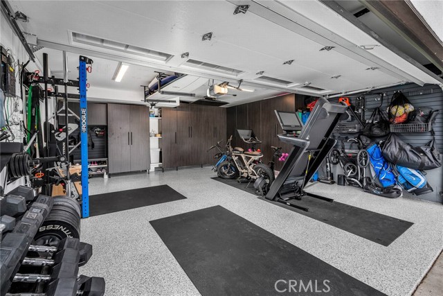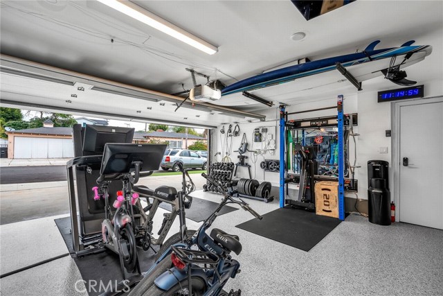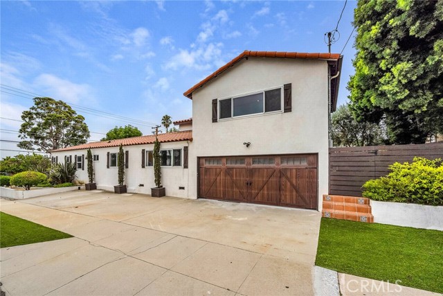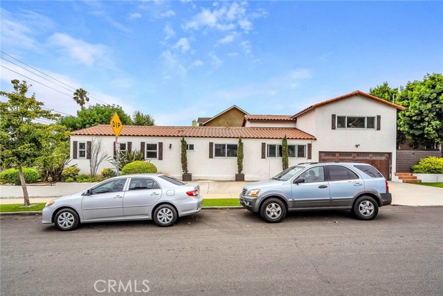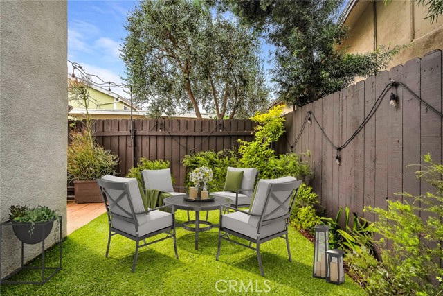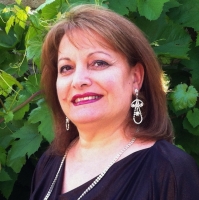861 Sheldon St., El Segundo, CA 90245
Contact Silva Babaian
Schedule A Showing
Request more information
- MLS#: SB24198563 ( Single Family Residence )
- Street Address: 861 Sheldon St.
- Viewed: 9
- Price: $2,050,000
- Price sqft: $1,213
- Waterfront: Yes
- Wateraccess: Yes
- Year Built: 1920
- Bldg sqft: 1690
- Bedrooms: 3
- Total Baths: 2
- Full Baths: 1
- 1/2 Baths: 1
- Garage / Parking Spaces: 4
- Days On Market: 220
- Additional Information
- County: LOS ANGELES
- City: El Segundo
- Zipcode: 90245
- District: El Segundo Unified
- Provided by: Estate Properties
- Contact: Don Don

- DMCA Notice
-
DescriptionNestled on a prime corner lot in the coveted El Segundo School District, this beautifully renovated gem seamlessly blends timeless charm with contemporary sophistication. Fully remodeled in 2019, this home boasts impeccable upgrades from top to bottom. Step into the spacious, light filled gourmet kitchen, complete with high end stainless steel appliances, sleek quartz countertops, subway tile backsplashes, and a wraparound breakfast bar. Ideal for both casual family meals and grand entertaining, the kitchen opens to the dining and living areas for an inviting, open concept feel. Double French doors off the living area lead to a serene side yard and backyard oasisperfect for outdoor dining, barbecues, and relaxed lounging. The interior features distressed wide plank oak flooring, recessed lighting, and an open stairway leading to the expansive master suite. The master bedroom includes a luxurious en suite bath, a walk in closet with custom built ins, and vaulted ceilings that enhance the sense of space and light. The recently remodeled garage is a bonus with its built in cabinetry, epoxy coated flooring, and ample storage. The exterior of the home is surrounded by lush, drought resistant landscaping thats both beautiful and low maintenance. This highly upgraded smart home offers the latest in convenience, with remote controlled lighting, ceiling fans, window coverings, and a smart garage door openerall accessible via Wi Fi. The property also includes three Ring exterior cameras for added peace of mind. To top it off, expansion plans are available, offering the opportunity to add a spacious upper level bedroom, en suite bath, and a versatile den. Dont miss the chance to own this exquisite home in a premier El Segundo locationmodern living at its finest with room to grow.
Property Location and Similar Properties
Features
Appliances
- 6 Burner Stove
- Dishwasher
- Disposal
- Tankless Water Heater
Architectural Style
- Bungalow
Assessments
- None
Association Fee
- 0.00
Commoninterest
- None
Common Walls
- No Common Walls
Construction Materials
- Stucco
Cooling
- Central Air
Country
- US
Days On Market
- 125
Eating Area
- Area
- Breakfast Counter / Bar
Entry Location
- Front door
Exclusions
- Refrigerator
- Washer & Dryer
Fencing
- Wood
Fireplace Features
- None
Flooring
- Laminate
Garage Spaces
- 2.00
Green Energy Efficient
- Insulation
- Lighting
- Thermostat
- Windows
Heating
- Central
Interior Features
- Cathedral Ceiling(s)
- Ceiling Fan(s)
- Open Floorplan
- Quartz Counters
- Recessed Lighting
Laundry Features
- Inside
- Washer Hookup
Levels
- Two
Living Area Source
- Assessor
Lot Features
- Back Yard
- Corner Lot
- Front Yard
Parcel Number
- 4132030005
Parking Features
- Driveway
- Paved
- Garage Faces Side
Patio And Porch Features
- Front Porch
Pool Features
- None
Property Type
- Single Family Residence
Roof
- Tile
School District
- El Segundo Unified
Sewer
- Public Sewer
Uncovered Spaces
- 2.00
View
- Neighborhood
Virtual Tour Url
- https://tour.caimagemaker.com/l/?id=181610IDX
Water Source
- Public
Window Features
- Custom Covering
- Insulated Windows
Year Built
- 1920
Year Built Source
- Assessor
Zoning
- R1

