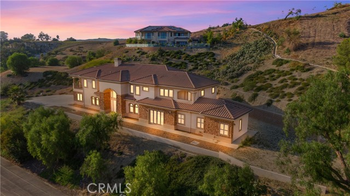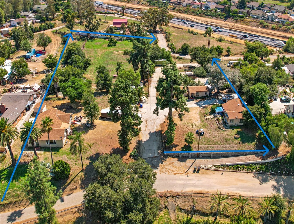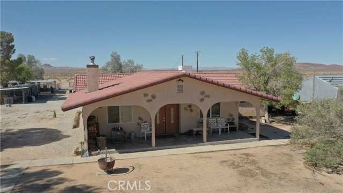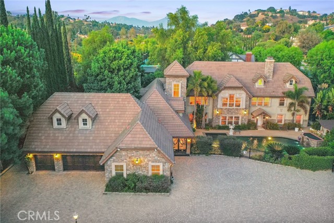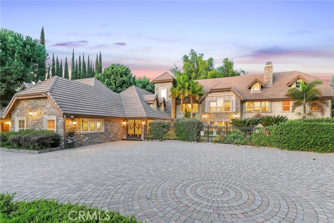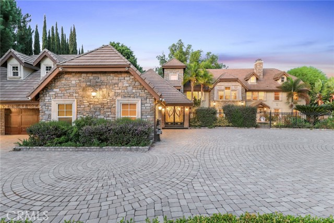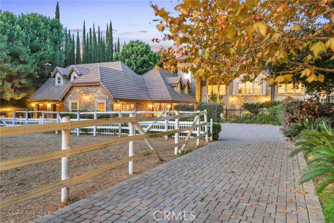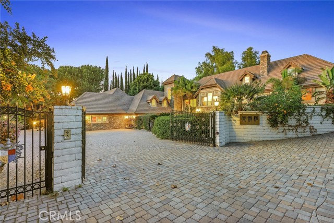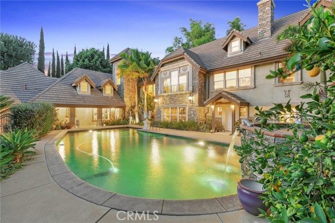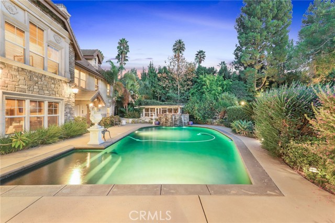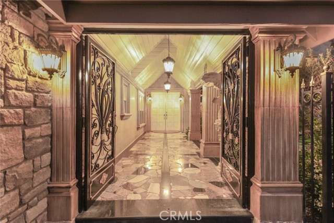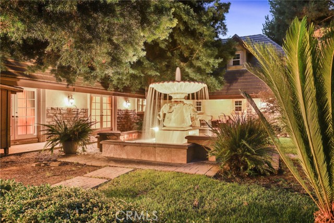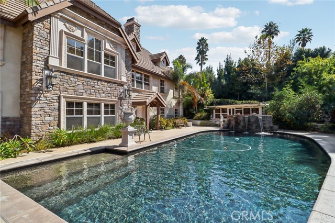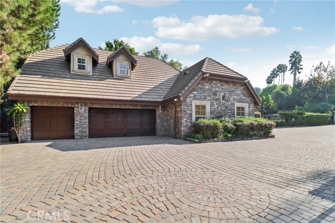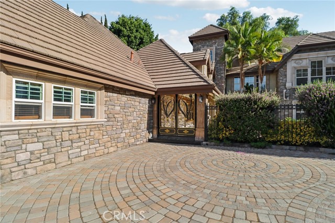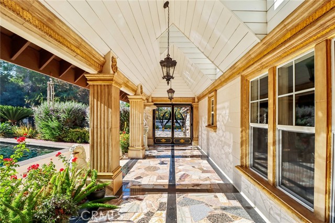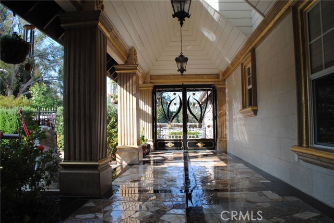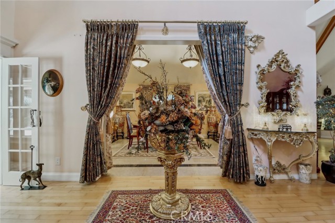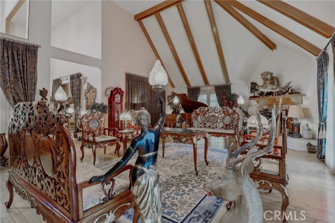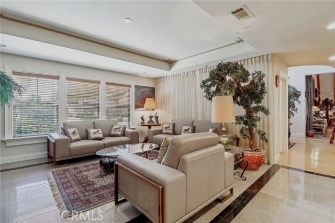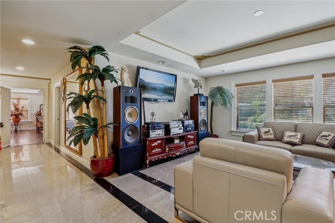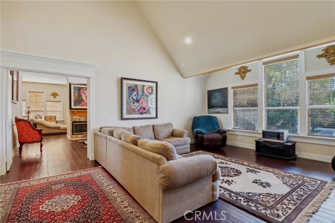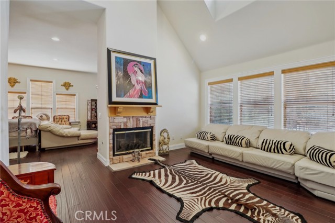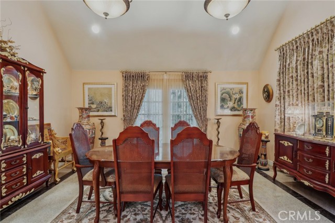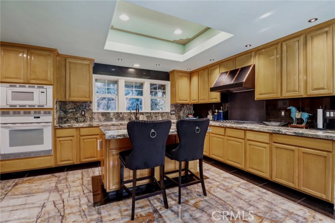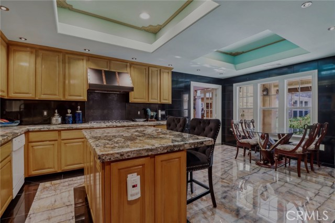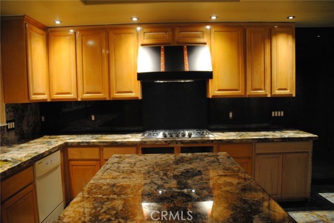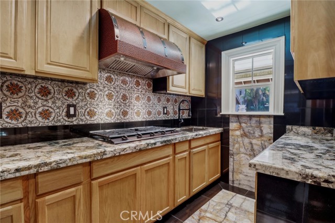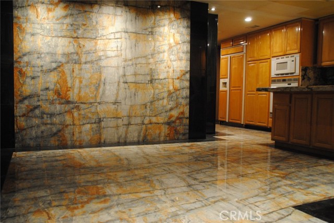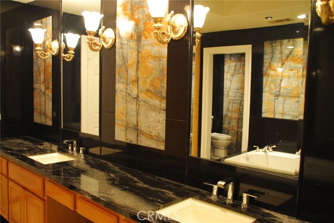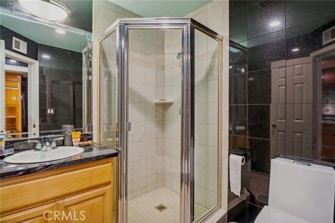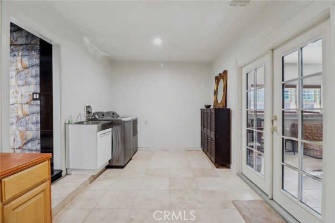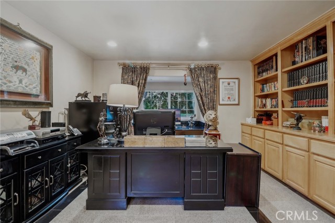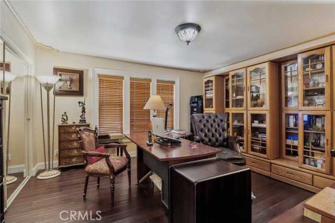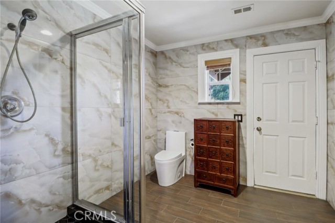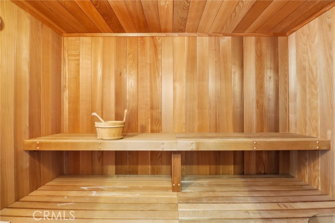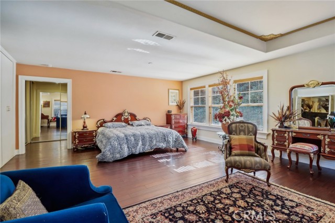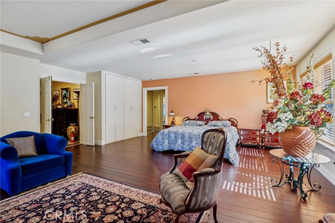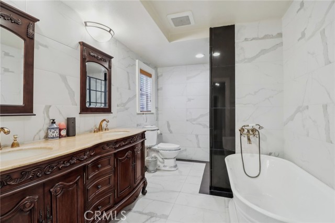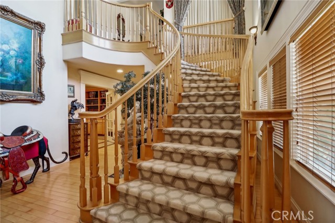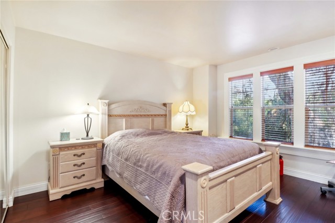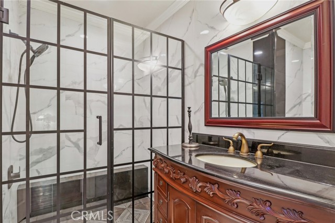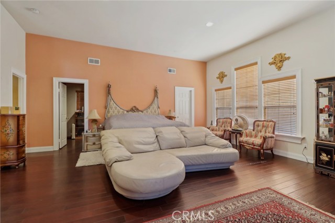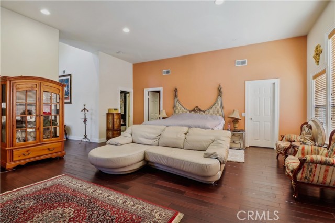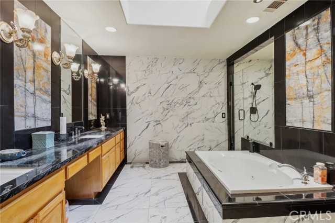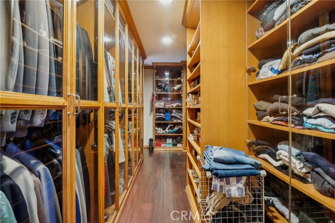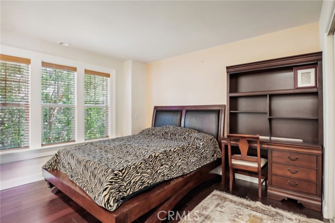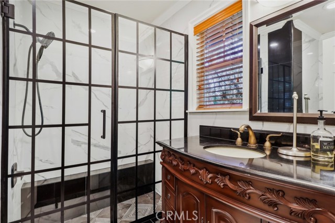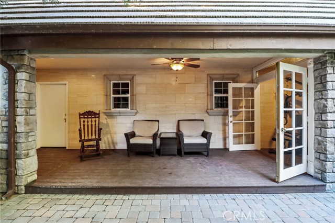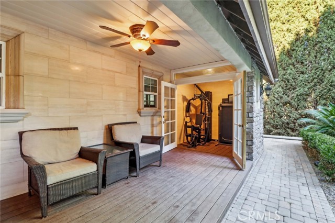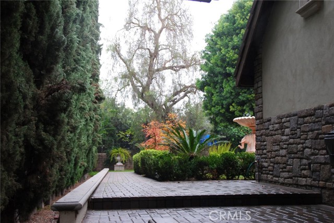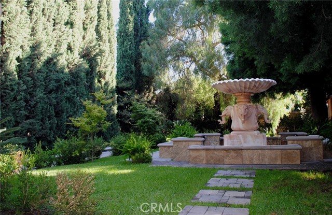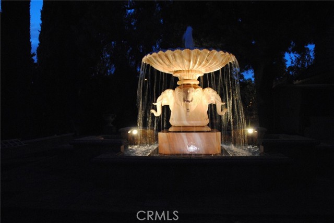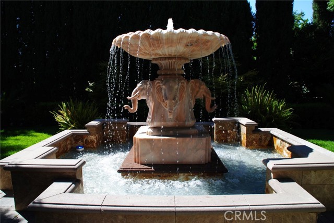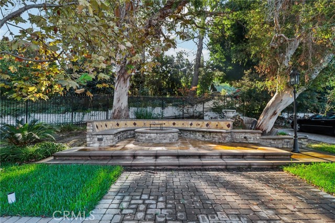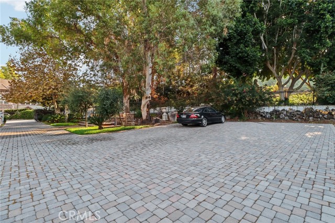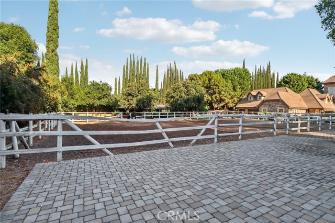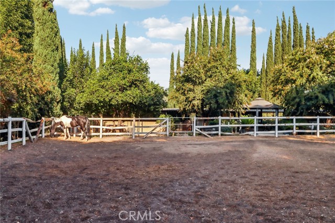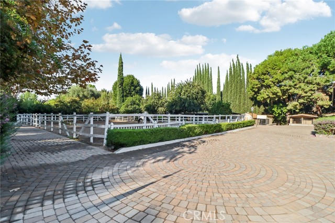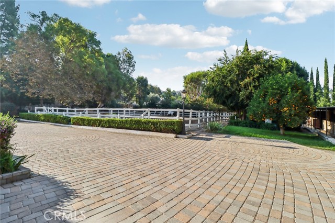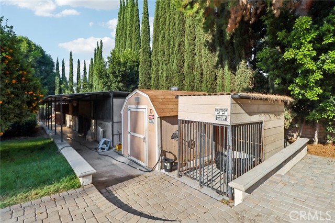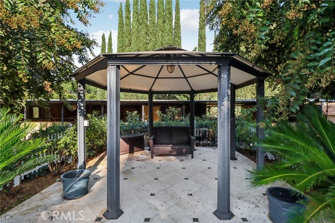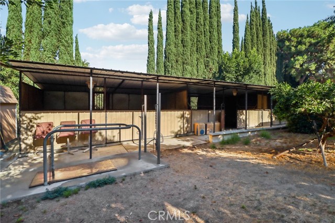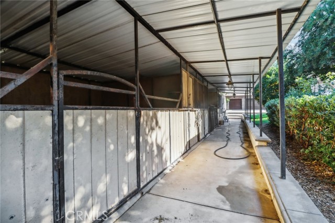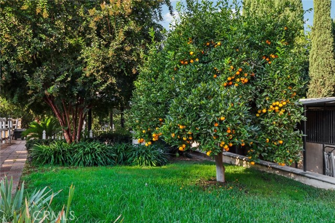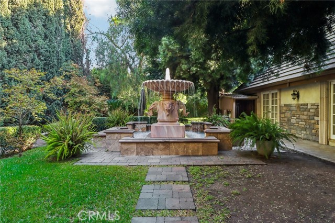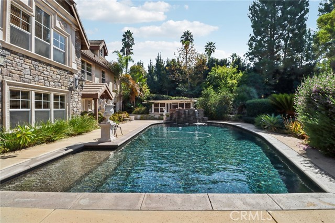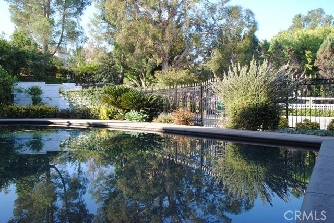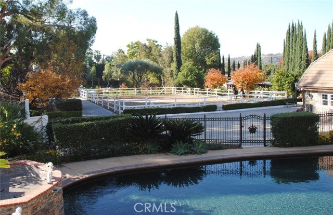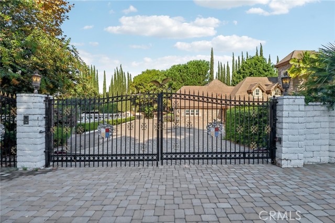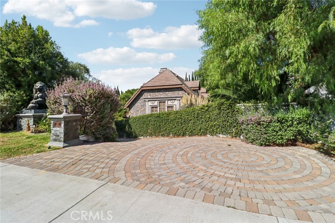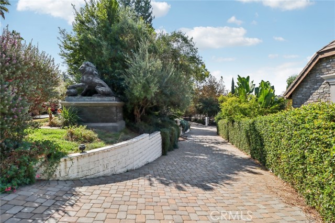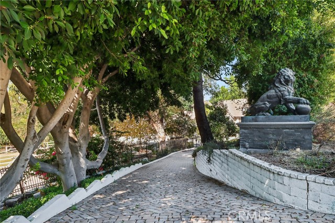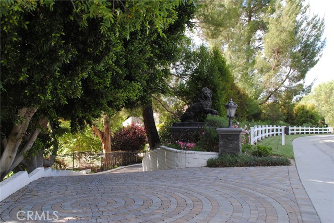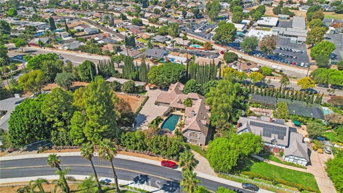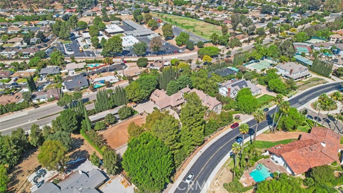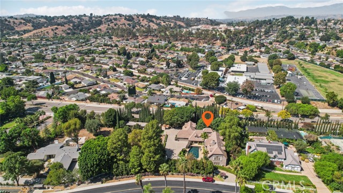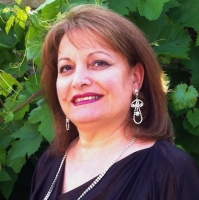2611 Steeplechase Lane, Diamond Bar, CA 91765
Contact Silva Babaian
Schedule A Showing
Request more information
- MLS#: PF24197336 ( Single Family Residence )
- Street Address: 2611 Steeplechase Lane
- Viewed: 5
- Price: $5,280,000
- Price sqft: $683
- Waterfront: No
- Year Built: 1972
- Bldg sqft: 7732
- Bedrooms: 6
- Total Baths: 8
- Full Baths: 7
- 1/2 Baths: 1
- Garage / Parking Spaces: 6
- Days On Market: 152
- Additional Information
- County: LOS ANGELES
- City: Diamond Bar
- Zipcode: 91765
- District: Walnut Valley Unified
- Provided by: Redfin Corporation
- Contact: Charlene Charlene

- DMCA Notice
-
Description****** This home is designed by a celebrity ****** Elegant, inspiring, and distinctive design elements and quality finishes throughout the property, this extraordinary 6 Bedroom/7.5 Bath German style manor is situated in the scenic foothill area with a flat lot which is the most prime location in beautiful Diamond Bar "The Country" Estate, offers refined luxury with grand proportions, an expansive 7,732 square feet of luxurious living space. Meticulously renovated by the current owners. The home was rebuilt over a two year period (2000 2002) and remodeled in 2020 2022, reflecting a blend of modern updates and structural integrity. It features a blend of charming details and modern amenities within a classic design. The home showcases intricate architectural elements that highlight traditional craftsmanship. Generously high ceilings throughout the main living areas contribute to an open and airy atmosphere. Imagine stepping into a grand foyer leading to a majestic staircase and expansive living areas designed with entertainment and tranquility in mind. A total of 5 en suite bedrooms scattered on two floors provides both privacy and convenience. Both Western and Chinese kitchens, wet bar, sauna room, a space for gym, meditation room, elephant fountain, courtyard, and 3 car garage. An additional approx 1,000 sqft of garage loft area can be utilized for storage or potential conversion into a bedroom. The Country is a gated community located in Diamond Bar, known for its emphasis on privacy and security, that is equipped with 24 hour guards stationed at the two main entrances, along with regular security patrols throughout the area. Hiking and riding trails located within the community. Some of the amenities include a heated swimming pool, tennis courts, and a clubhouse. This beautifully crafted and rare opportunity is what dreams are made of.
Property Location and Similar Properties
Features
Additional Parcels Description
- 8713049013
Appliances
- Gas Cooktop
Assessments
- None
Association Amenities
- Pool
Association Fee
- 294.00
Association Fee Frequency
- Monthly
Commoninterest
- None
Common Walls
- No Common Walls
Cooling
- Central Air
Country
- US
Days On Market
- 136
Fireplace Features
- Living Room
Flooring
- Wood
Garage Spaces
- 3.00
Heating
- Central
Interior Features
- Pantry
Laundry Features
- Inside
Levels
- Two
Living Area Source
- Seller
Lockboxtype
- None
Lot Features
- 0-1 Unit/Acre
Parcel Number
- 8713049014
Parking Features
- Garage
- Public
Pool Features
- Private
Postalcodeplus4
- 3624
Property Type
- Single Family Residence
School District
- Walnut Valley Unified
Sewer
- Public Sewer
Spa Features
- Private
Uncovered Spaces
- 3.00
View
- None
Virtual Tour Url
- https://youtube.com/watch?v=UUcgXIX5prU
Water Source
- Public
Year Built
- 1972
Year Built Source
- Assessor
Zoning
- LCR120000*

