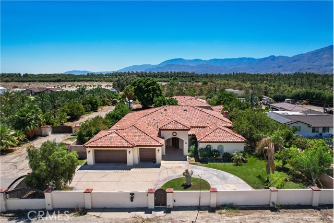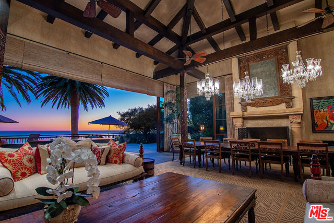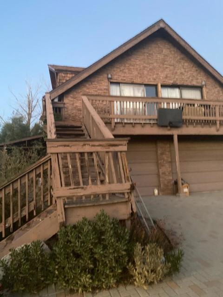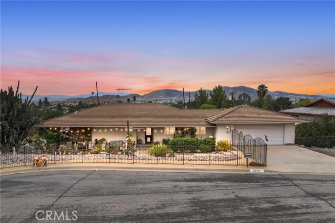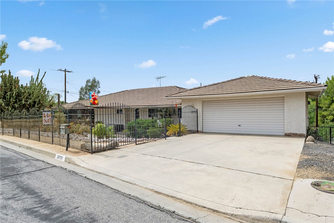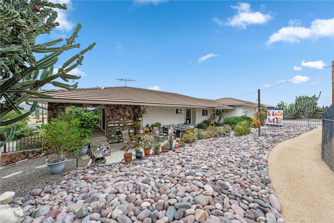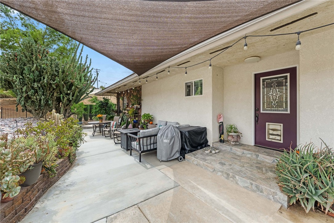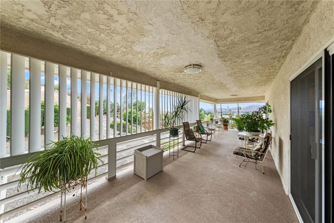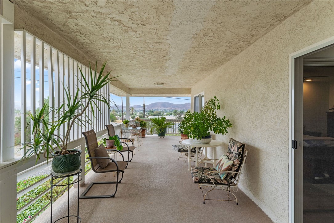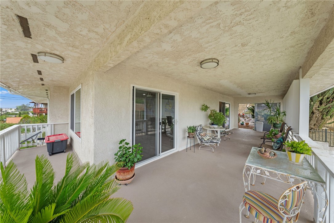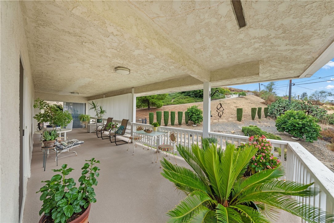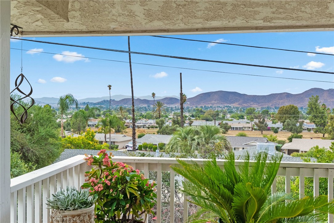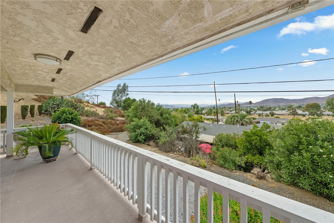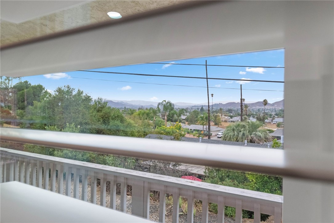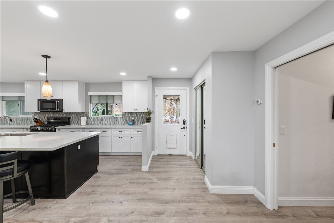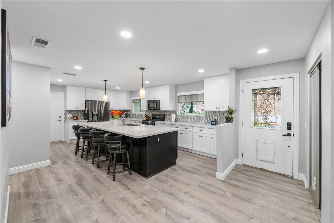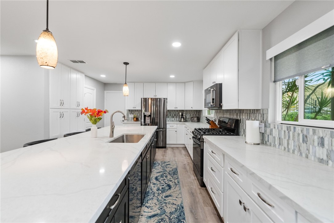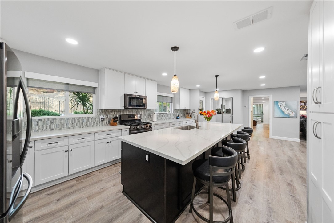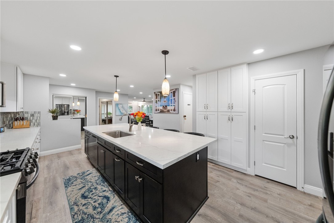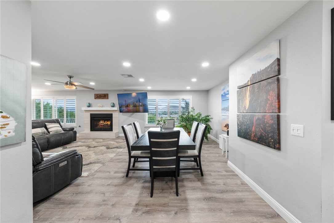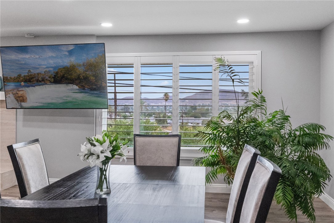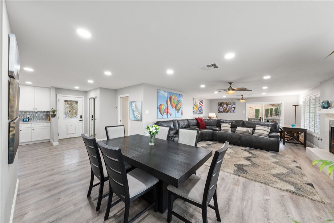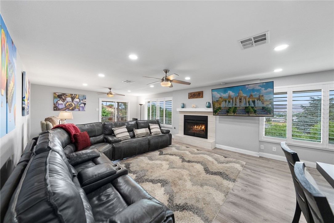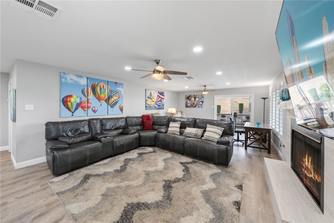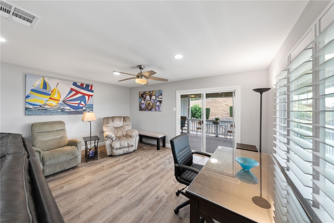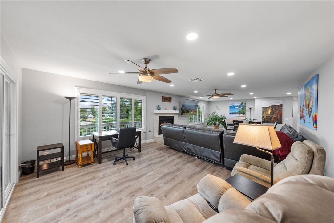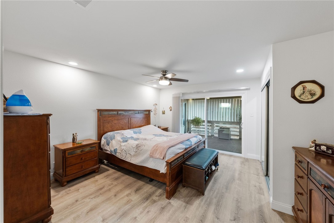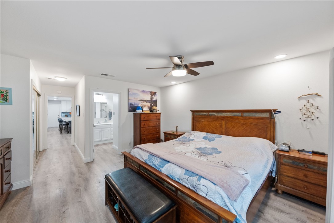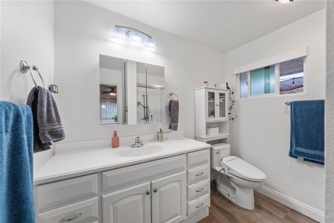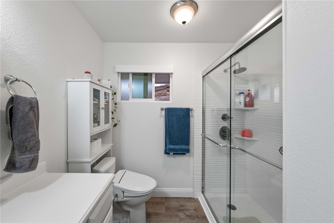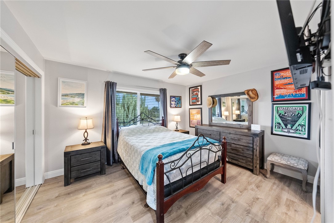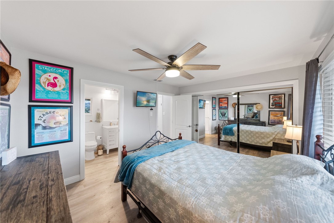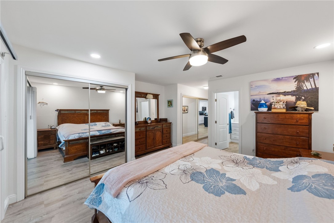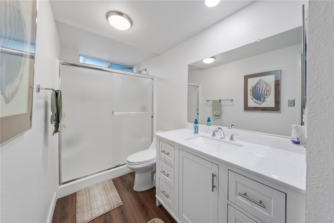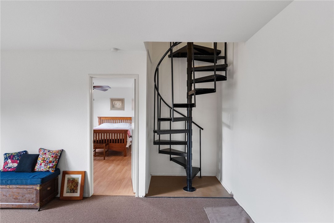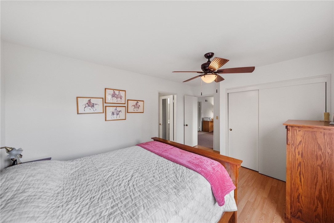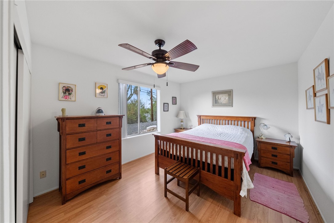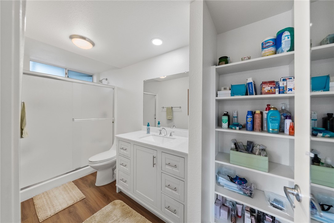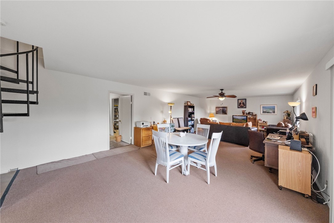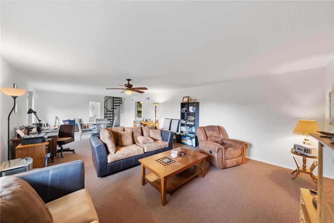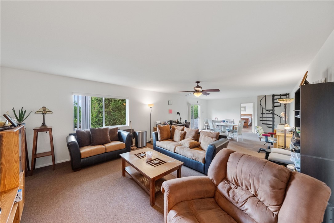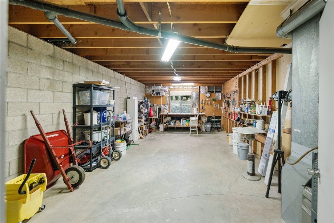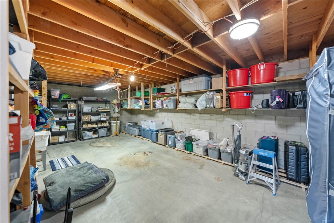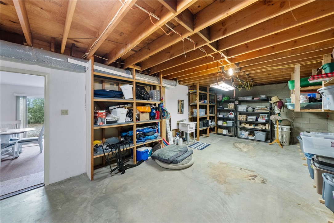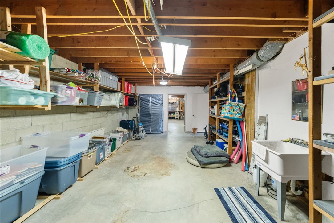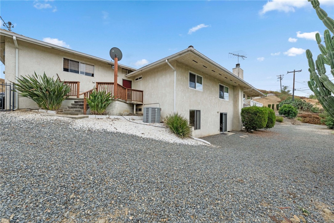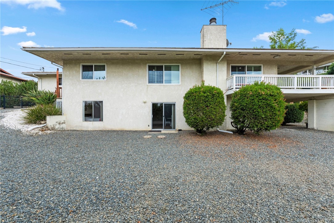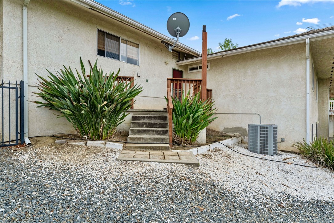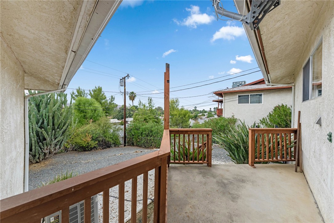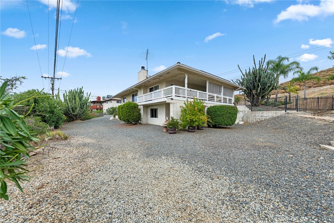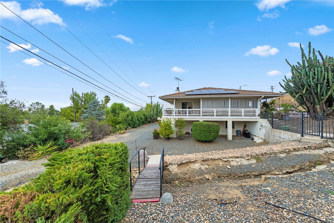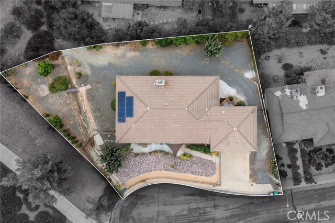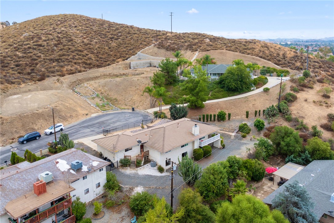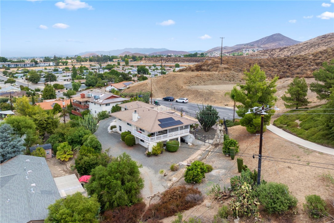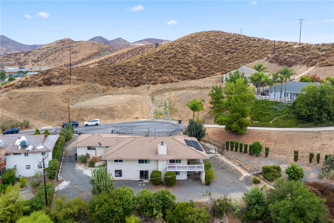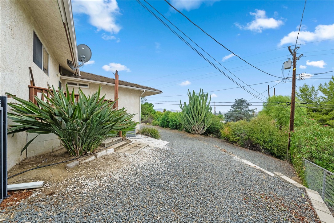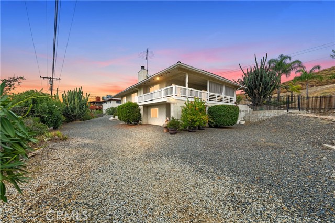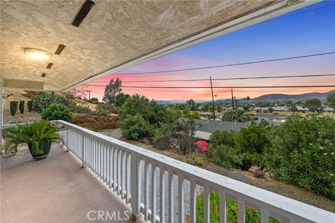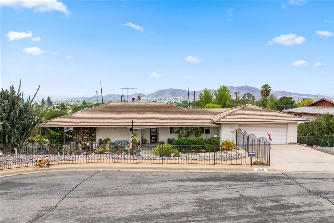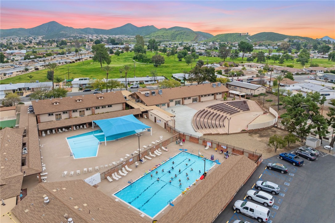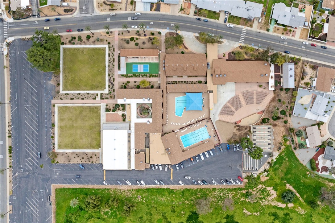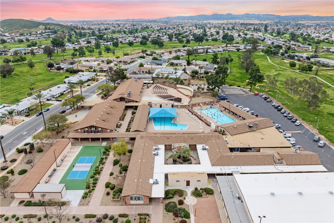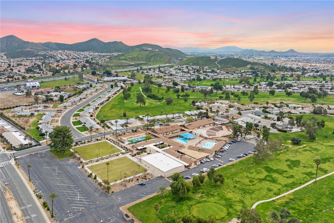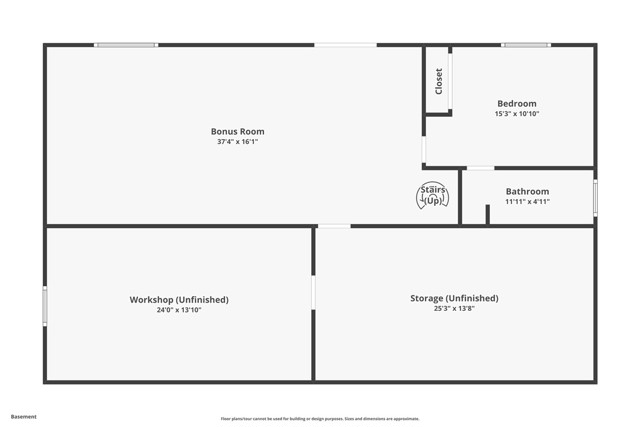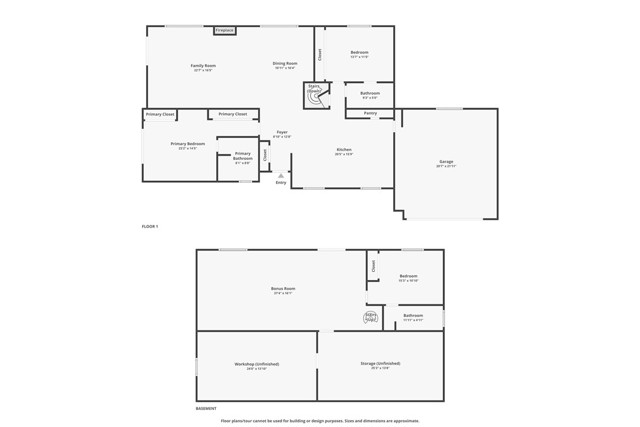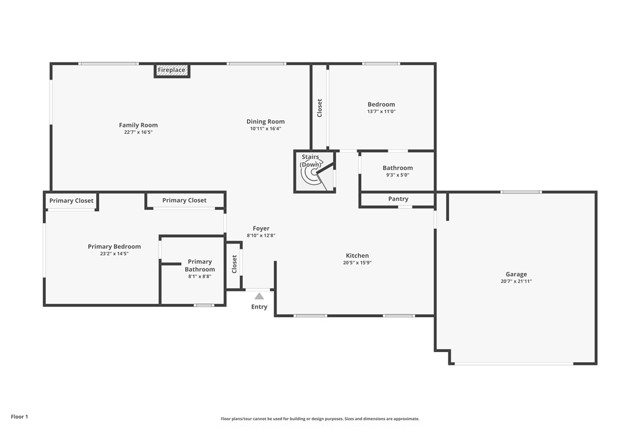28781 Belmont Court, Menifee, CA 92586
Contact Silva Babaian
Schedule A Showing
Request more information
- MLS#: SW24197858 ( Single Family Residence )
- Street Address: 28781 Belmont Court
- Viewed: 21
- Price: $850,000
- Price sqft: $260
- Waterfront: No
- Year Built: 1980
- Bldg sqft: 3264
- Bedrooms: 3
- Total Baths: 3
- Full Baths: 3
- Garage / Parking Spaces: 2
- Days On Market: 154
- Additional Information
- County: RIVERSIDE
- City: Menifee
- Zipcode: 92586
- District: Perris Union High
- Provided by: Hardy Realtors
- Contact: Jill Jill

- DMCA Notice
-
DescriptionHere is the ultimate remodeled Sun City property with paid solar. Nearly twice the size of any home I've sold in Sun City 55+: a huge custom home with room for a caretaker/tenant with 1 bedroom and bath plus monsterous bonus room on the lower floor with separate entrance or direct access. Could be a complete separate residence or ADU. Beautifully upgraded 2 years ago with a total of 3 bedrooms and 3 baths with an incredible kitchen. New windows, too! There's an enormous storage area (need another bedroom or office?) and a year around workshop. Finally, a solid covered deck to enjoy those views! Low taxes (1.1%) and low HOA ($435 per year). 220V in the garage for EVs. RV access.
Property Location and Similar Properties
Features
Accessibility Features
- No Interior Steps
Appliances
- Dishwasher
- Gas Range
- Microwave
Architectural Style
- Contemporary
Assessments
- Special Assessments
Association Amenities
- Pickleball
- Pool
- Spa/Hot Tub
- Other Courts
- Gym/Ex Room
- Clubhouse
- Billiard Room
- Meeting Room
Association Fee
- 410.00
Association Fee Frequency
- Annually
Basement
- Finished
- Unfinished
Commoninterest
- Planned Development
Common Walls
- No Common Walls
Cooling
- Central Air
Country
- US
Days On Market
- 137
Electric
- 220 Volts in Garage
- Photovoltaics Seller Owned
Fencing
- Wrought Iron
Fireplace Features
- Family Room
Garage Spaces
- 2.00
Heating
- Central
Inclusions
- All appliances; furniture is negotiable
Interior Features
- In-Law Floorplan
- Living Room Balcony
- Open Floorplan
- Quartz Counters
- Recessed Lighting
Laundry Features
- In Garage
Levels
- Two
Living Area Source
- Public Records
Lockboxtype
- Supra
Lot Features
- Cul-De-Sac
Other Structures
- Storage
Parcel Number
- 336080017
Parking Features
- Direct Garage Access
- Driveway
- RV Access/Parking
Patio And Porch Features
- Covered
- Deck
- Front Porch
- Wrap Around
Pool Features
- Association
Postalcodeplus4
- 3032
Property Type
- Single Family Residence
Property Condition
- Turnkey
School District
- Perris Union High
Sewer
- Public Sewer
Spa Features
- Association
Subdivision Name Other
- Sun City Civic Association
View
- Hills
- Mountain(s)
- Neighborhood
- Panoramic
Views
- 21
Virtual Tour Url
- https://calilookbook.aryeo.com/sites/geowgwa/unbranded
Water Source
- Public
Window Features
- Double Pane Windows
Year Built
- 1980
Year Built Source
- Public Records
Zoning
- R-1

