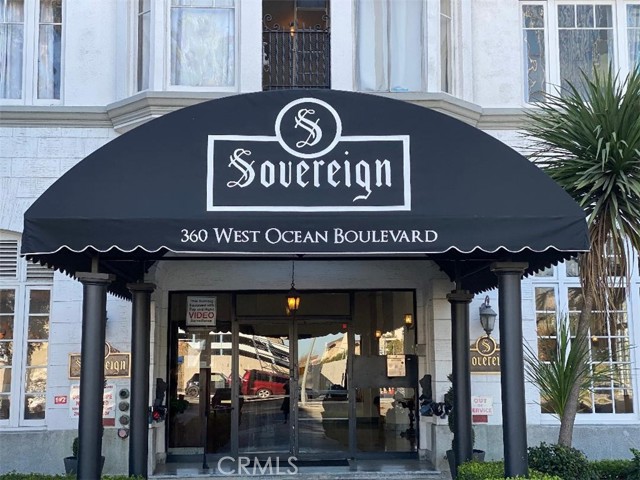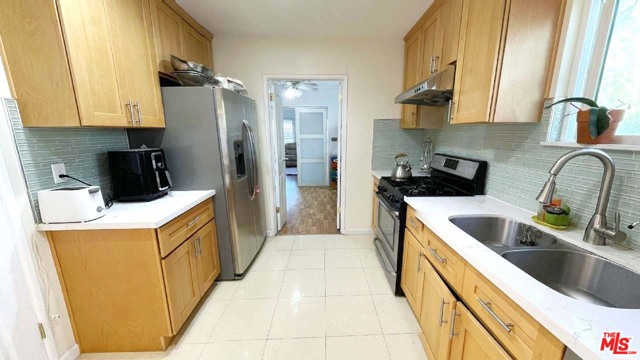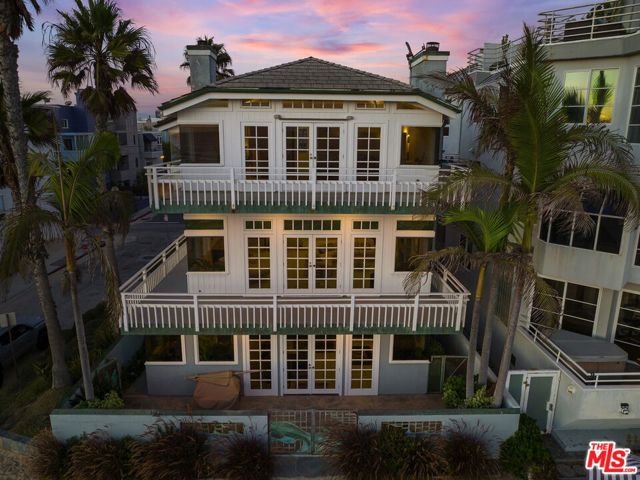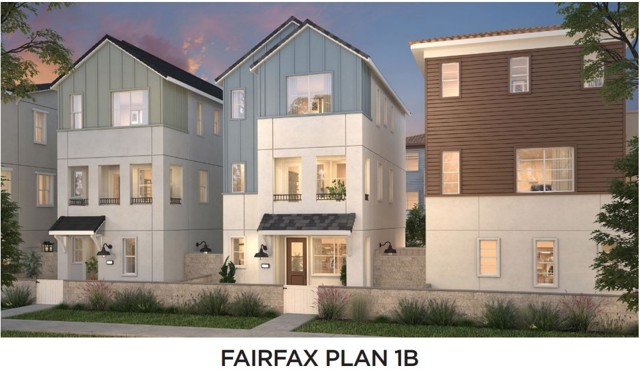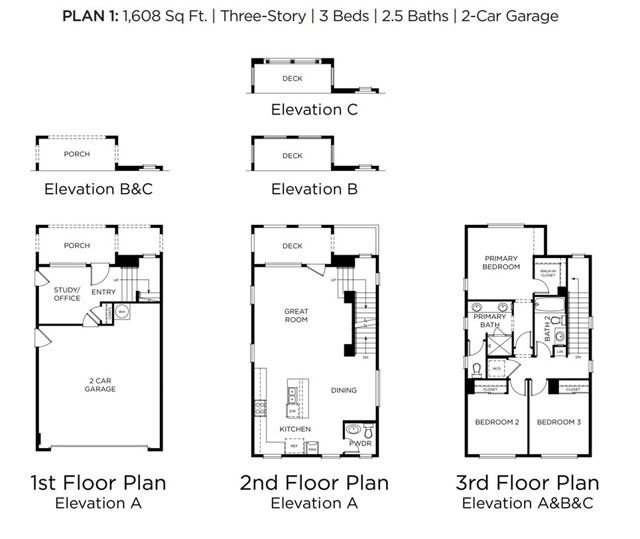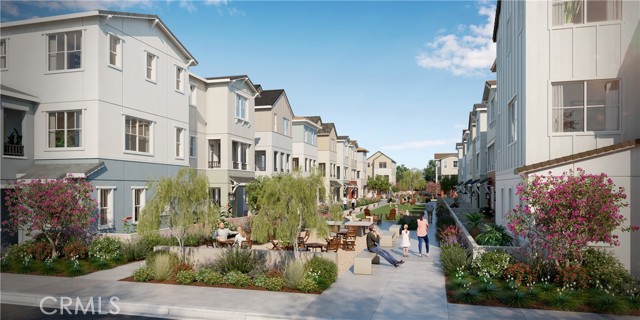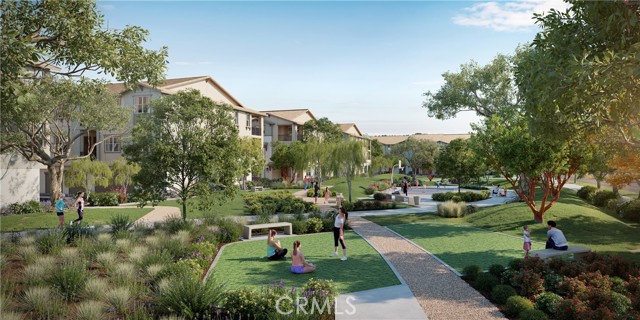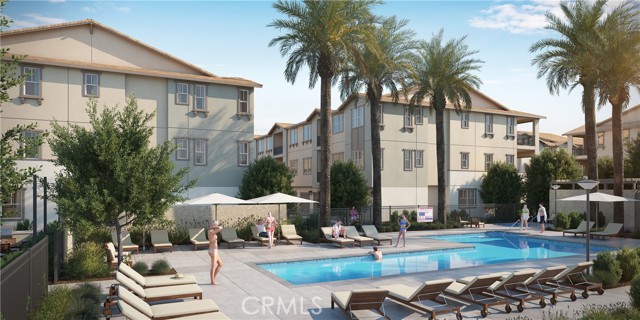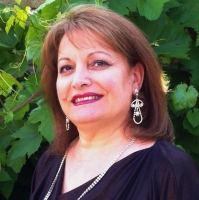6066 Fairfax Drive, Eastvale, CA 92880
Contact Silva Babaian
Schedule A Showing
Request more information
- MLS#: OC24198519 ( Townhouse )
- Street Address: 6066 Fairfax Drive
- Viewed: 10
- Price: $717,990
- Price sqft: $447
- Waterfront: No
- Year Built: 2025
- Bldg sqft: 1608
- Bedrooms: 3
- Total Baths: 3
- Full Baths: 2
- 1/2 Baths: 1
- Garage / Parking Spaces: 2
- Days On Market: 135
- Additional Information
- County: RIVERSIDE
- City: Eastvale
- Zipcode: 92880
- District: Corona Norco Unified
- Elementary School: HARADA
- Middle School: RIVHEI
- High School: ELEROO
- Provided by: TNHC Realty and Construction
- Contact: Justyna Justyna

- DMCA Notice
-
DescriptionWelcome to Your New Home at Fairfax at Eastvale Square! This charming Plan 1 is a three story detached residence offering 1,608 sqft of thoughtfully designed living space, perfect for modern family life. As you enter through the inviting porch, youll find a versatile study/office on the first floor, ideal for remote work or quiet reading. Ascending to the second floor, youll discover the heart of the home: an open kitchen and spacious family room that seamlessly blend for effortless entertaining. Step outside onto the deck, extending your living space and providing a perfect spot for outdoor gatherings. The third floor is dedicated to relaxation, featuring three comfortable bedrooms along with a convenient laundry area. With a two car attached garage and plenty of natural light throughout, this home offers a perfect balance of style and functionality. Experience the joy of living in a space designed for both comfort and connection! Experience a lifestyle where you can walk to everythingdining, shopping, and entertainmentright outside your door. Fairfax embodies the ideal mix of downtown excitement and cozy comfort, making it the perfect spot for the next generation of families in Eastvale. Embrace the opportunity to create lasting memories in a community that truly has it all! Our fantastic community amenities are set to be ready by early 2026, and theyre sure to enhance your lifestyle! Imagine soaking up the sun by the sparkling pool or relaxing in the soothing spa after a workout in the modern fitness center. Little ones will love the playful kids playground, while adults can gather at the charming clubhouse. Enjoy delightful outdoor spaces complete with BBQ grills and cozy firepits, perfect for evenings with friends and family. Explore the expansive green areas for picnics, let your furry friends roam in the dog park, or get your adrenaline pumping on the BMX track. And dont forget the half basketball court for some friendly competition! With beautiful paseos connecting the neighborhoods, every stroll will be a joy. Adventure and relaxation await you in this vibrant community! Dont miss out on this incredible opportunity to be part of Eastvales newest destination! Estimated completion late 2024/early 2025.
Property Location and Similar Properties
Features
Appliances
- Dishwasher
- Electric Oven
- Electric Cooktop
- Disposal
- Refrigerator
Architectural Style
- Cottage
Assessments
- Special Assessments
- CFD/Mello-Roos
Association Amenities
- Pool
- Spa/Hot Tub
- Fire Pit
- Barbecue
- Outdoor Cooking Area
- Picnic Area
- Playground
- Dog Park
- Gym/Ex Room
- Pets Permitted
Association Fee
- 225.00
Association Fee Frequency
- Monthly
Builder Model
- Plan 1BR
Builder Name
- New Home Co.
Commoninterest
- Condominium
Common Walls
- No Common Walls
Construction Materials
- Stucco
Cooling
- Central Air
Country
- US
Days On Market
- 107
Eating Area
- In Kitchen
Elementary School
- HARADA
Elementaryschool
- Harada
Entry Location
- first floor
Fencing
- Block
Fireplace Features
- None
Flooring
- Tile
- Vinyl
Garage Spaces
- 2.00
Heating
- Central
High School
- ELEROO
Highschool
- Eleanor Roosevelt
Interior Features
- 2 Staircases
- Quartz Counters
Laundry Features
- Dryer Included
- Upper Level
- Stackable
- Washer Included
Levels
- Three Or More
Lockboxtype
- None
- Call Listing Office
Lot Features
- Level
Middle School
- RIVHEI
Middleorjuniorschool
- River Heights
Parking Features
- Garage - Single Door
- No Driveway
- Side by Side
Patio And Porch Features
- Patio
Pool Features
- Association
Property Type
- Townhouse
Property Condition
- Under Construction
Road Frontage Type
- City Street
Road Surface Type
- Paved
School District
- Corona-Norco Unified
Security Features
- Smoke Detector(s)
Sewer
- Public Sewer
Spa Features
- Association
Subdivision Name Other
- Fairfax at Eastvale Square
Utilities
- Cable Available
- Electricity Connected
- Natural Gas Not Available
- Phone Available
- Sewer Connected
- Water Connected
View
- None
Views
- 10
Water Source
- Public
Window Features
- Screens
Year Built
- 2025
Year Built Source
- Builder

