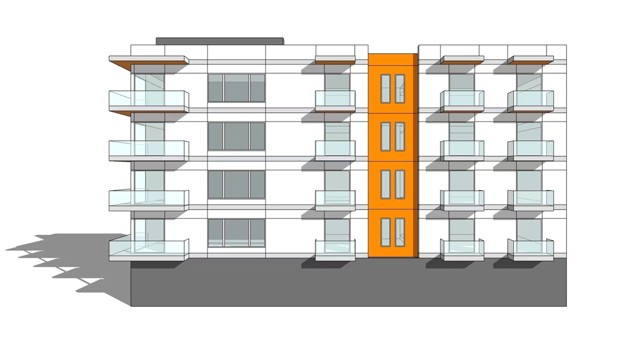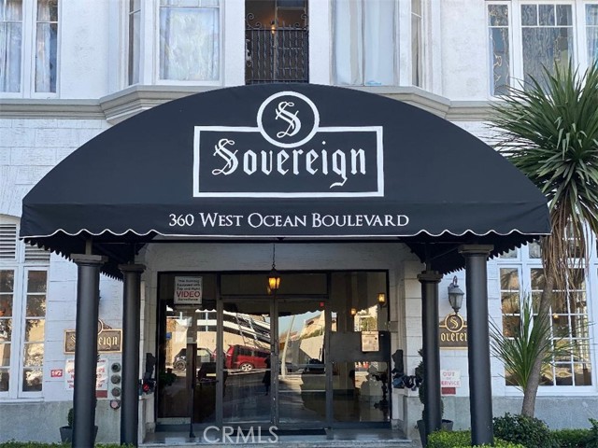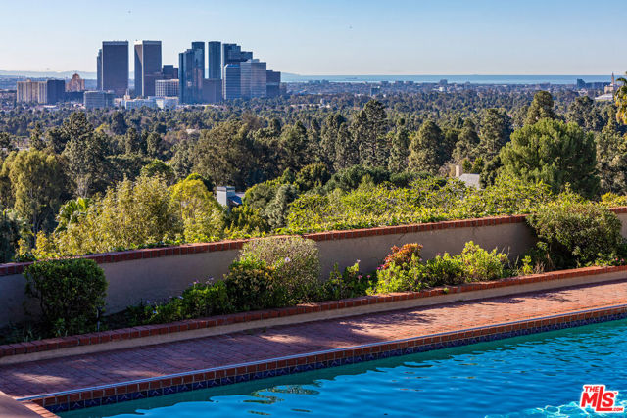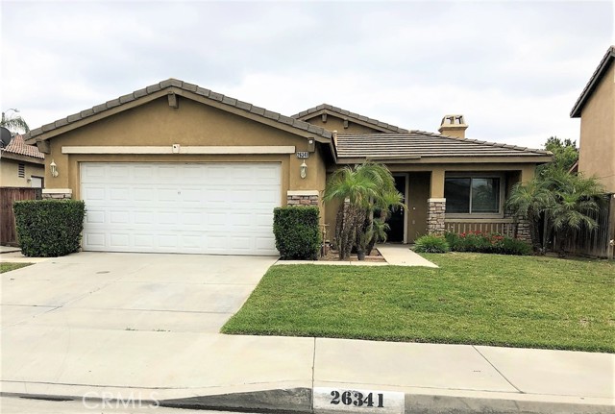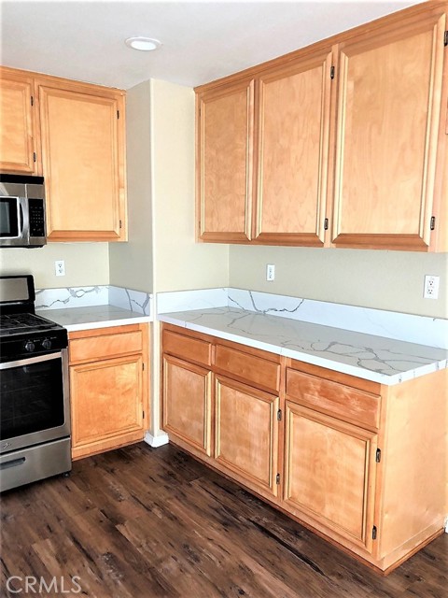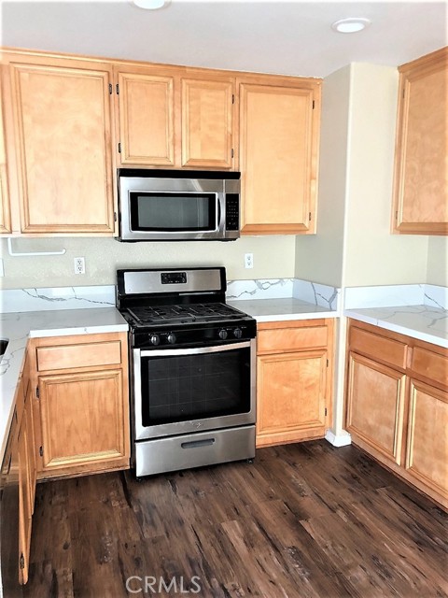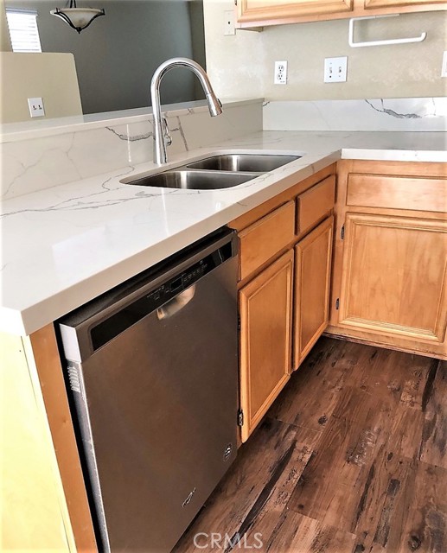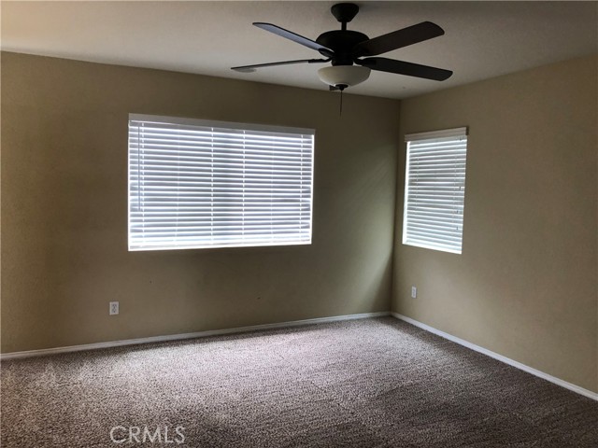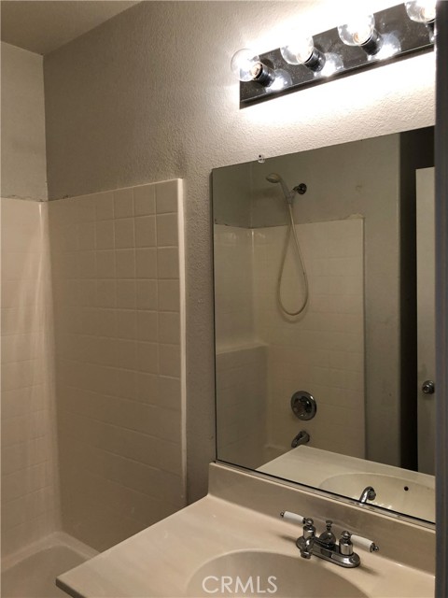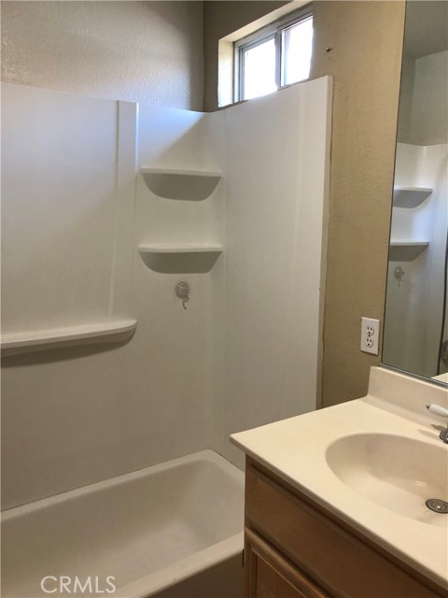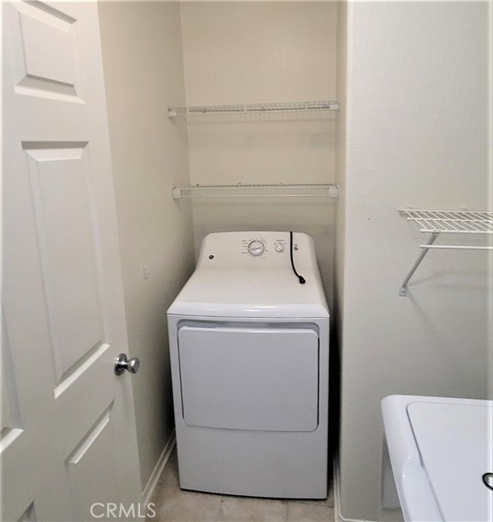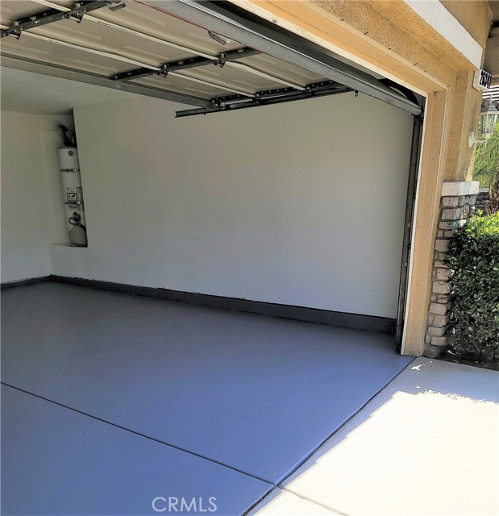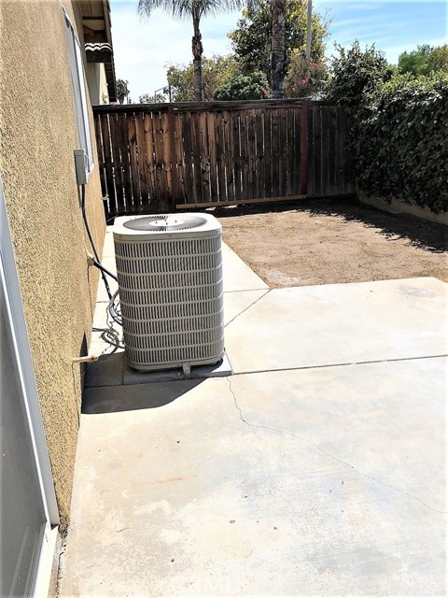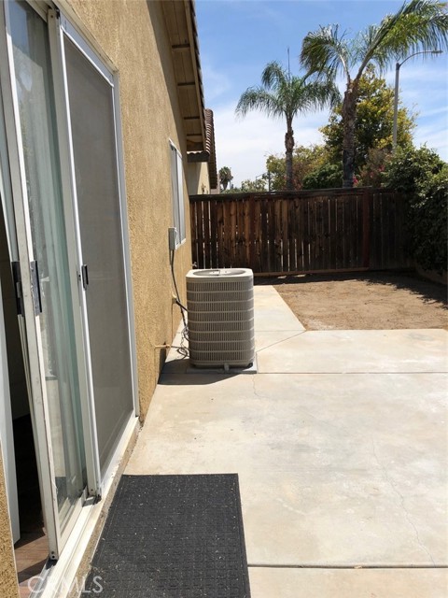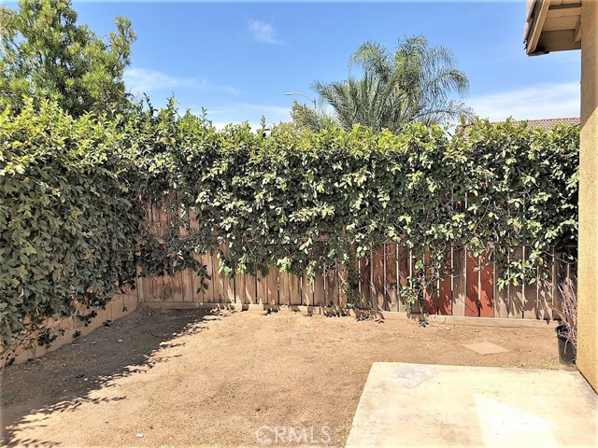26341 Thoroughbred Lane, Moreno Valley, CA 92555
Contact Silva Babaian
Schedule A Showing
Request more information
- MLS#: OC24198066 ( Single Family Residence )
- Street Address: 26341 Thoroughbred Lane
- Viewed: 20
- Price: $525,000
- Price sqft: $339
- Waterfront: Yes
- Wateraccess: Yes
- Year Built: 2002
- Bldg sqft: 1548
- Bedrooms: 3
- Total Baths: 2
- Full Baths: 2
- Garage / Parking Spaces: 2
- Days On Market: 188
- Additional Information
- County: RIVERSIDE
- City: Moreno Valley
- Zipcode: 92555
- District: Val Verde
- Elementary School: VICTOR
- Middle School: VISVER
- High School: RANCHO
- Provided by: Rise Realty
- Contact: Kenneth Kenneth

- DMCA Notice
-
DescriptionSINGLE LEVEL, 3 Bedroom, 2 Full Baths, 1548 sq. ft., K. Hovnanian Home in Moreno Valley Ranch Community. Covered Porch entry, Front Bedroom 3 with a Double Door off the spacious Living/Dining Room and a Hall Bath; Family Room w/Fireplace; adjoining Kitchen w/Breakfast Bar, Quartz Countertops, Stainless Steel Built In Stove, Oven and Microwave; Stainless Steel Sink; Refinished Cabinets Upper and Lower plus pantry; Kitchen and Dining Nook has waterproof Laminate Wood Flooring; and a Sliding Glass Door to Rear Yard. Inside Separate Laundry room; Spacious Master Bedroom with Double Walk In Closets, Bath with Dual Vanity, Private Toilet Area, Shower over Tub; Hallway to Bedroom 2 and re finished garage with floor sealant. There are Blinds throughout and Ceiling Fans with Light Fixtures. Close to Shopping, Schools, Medical/Hospital and Freeways. Homeowner Association includes a Community Pool, Spa, Clubhouse, BBQ area, Exercise Room and Playground.
Property Location and Similar Properties
Features
Appliances
- Built-In Range
- Dishwasher
- Disposal
- Gas Oven
- Gas Range
- Gas Water Heater
- Microwave
- Vented Exhaust Fan
- Water Line to Refrigerator
Architectural Style
- Contemporary
Assessments
- Special Assessments
Association Amenities
- Pool
- Spa/Hot Tub
- Barbecue
- Playground
- Gym/Ex Room
- Pet Rules
- Call for Rules
Association Fee
- 74.00
Association Fee Frequency
- Monthly
Builder Name
- K Hovnanian
Commoninterest
- None
Common Walls
- No Common Walls
Construction Materials
- Frame
- Stucco
Cooling
- Central Air
Country
- US
Days On Market
- 163
Door Features
- Panel Doors
- Sliding Doors
Eating Area
- Breakfast Counter / Bar
- Family Kitchen
- In Living Room
Electric
- Standard
Elementary School
- VICTOR
Elementaryschool
- Victoriano
Entry Location
- Front door
Fencing
- Block
- Wood
Fireplace Features
- Family Room
- Gas Starter
- Wood Burning
Flooring
- Carpet
- Laminate
- Tile
Foundation Details
- Slab
Garage Spaces
- 2.00
Heating
- Central
- Fireplace(s)
- Forced Air
High School
- RANCHO2
Highschool
- Rancho
Interior Features
- Ceiling Fan(s)
- Ceramic Counters
- Pantry
Laundry Features
- Dryer Included
- Individual Room
- Inside
- Washer Included
Levels
- One
Living Area Source
- Assessor
Lockboxtype
- Combo
Lot Features
- Back Yard
- Front Yard
- Landscaped
- Lawn
- Sprinklers Drip System
- Sprinklers Timer
Middle School
- VISVER
Middleorjuniorschool
- Vista Verde
Parcel Number
- 308364017
Parking Features
- Direct Garage Access
- Driveway
- Garage
- Garage Faces Front
- Garage - Two Door
- Garage Door Opener
Patio And Porch Features
- Front Porch
Pool Features
- Association
- Community
- In Ground
Postalcodeplus4
- 2924
Property Type
- Single Family Residence
Property Condition
- Turnkey
Road Frontage Type
- City Street
Road Surface Type
- Paved
Roof
- Slate
School District
- Val Verde
Sewer
- Public Sewer
Spa Features
- Association
- Community
- Heated
- In Ground
Utilities
- Cable Connected
- Electricity Connected
- Natural Gas Connected
- Phone Connected
- Sewer Connected
- Water Connected
View
- None
Views
- 20
Water Source
- Public
Window Features
- Blinds
- Screens
Year Built
- 2002
Year Built Source
- Assessor

