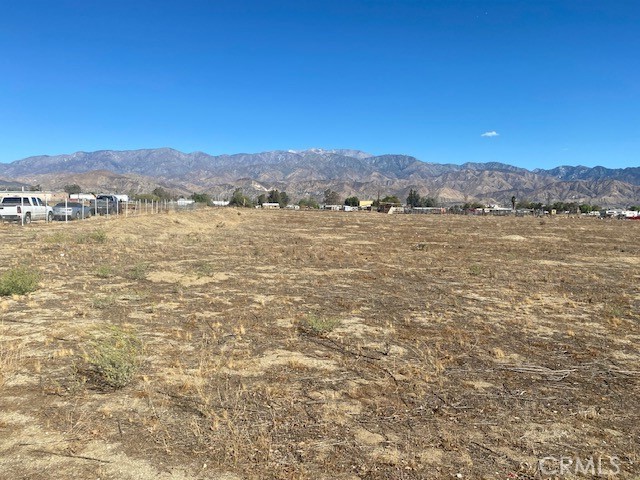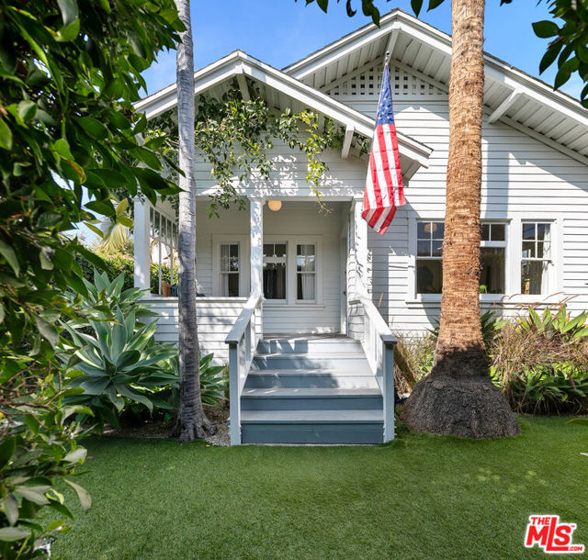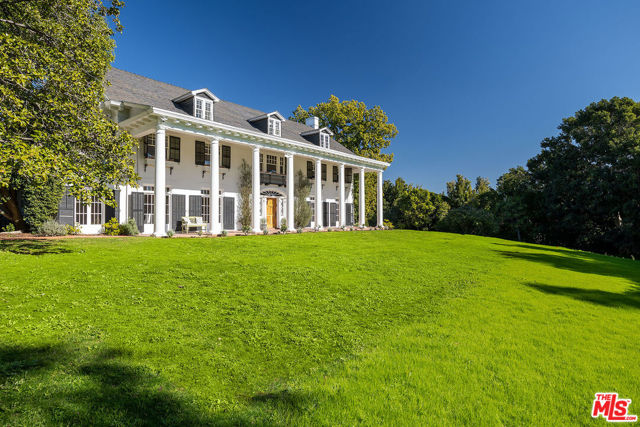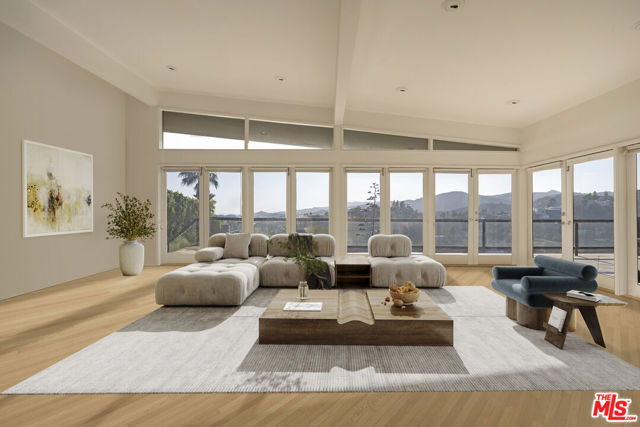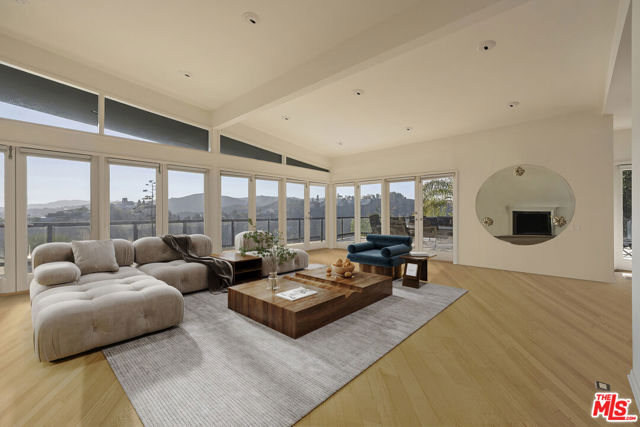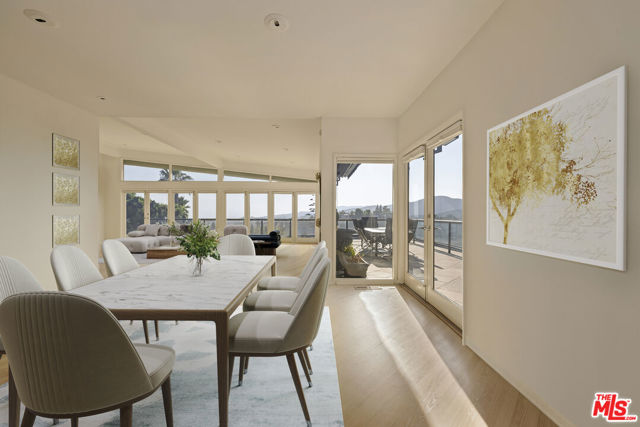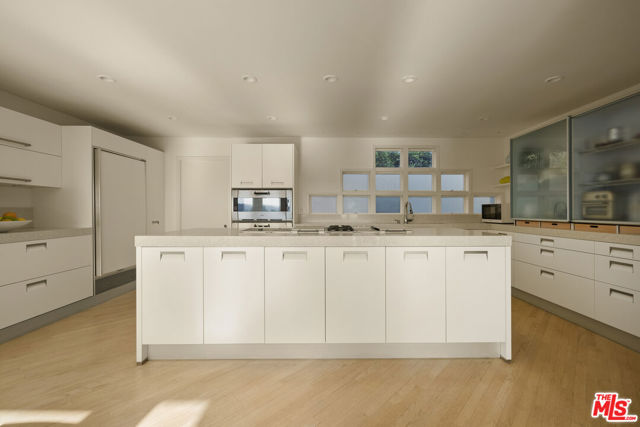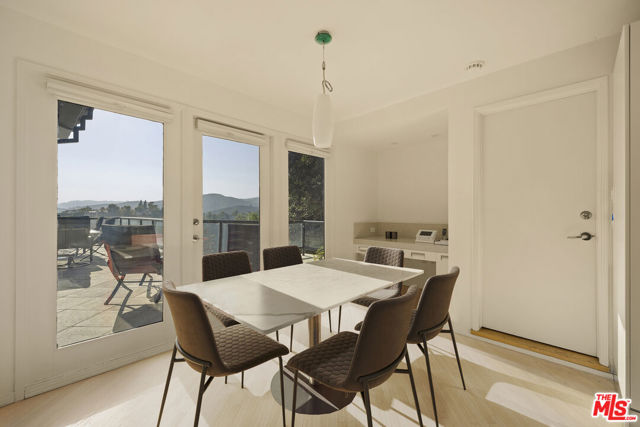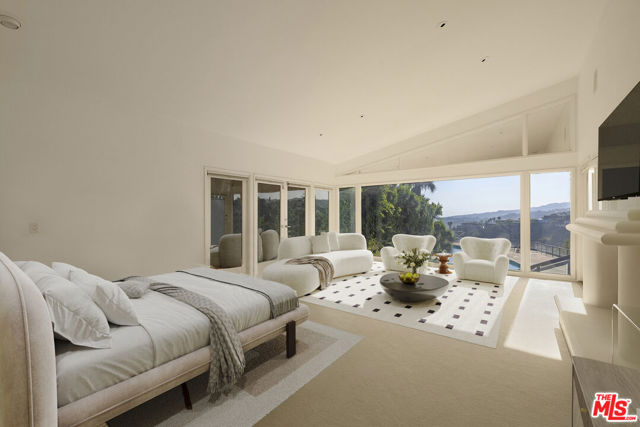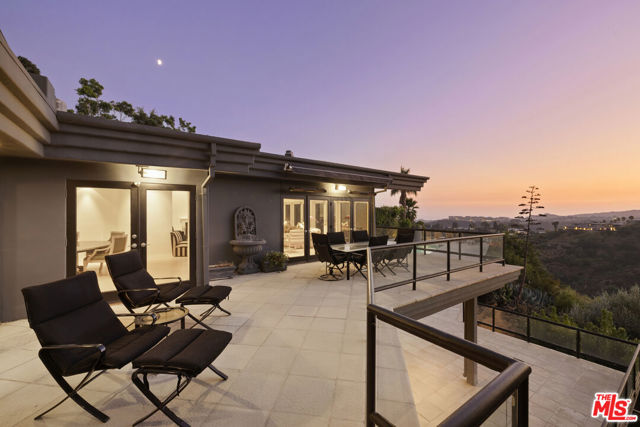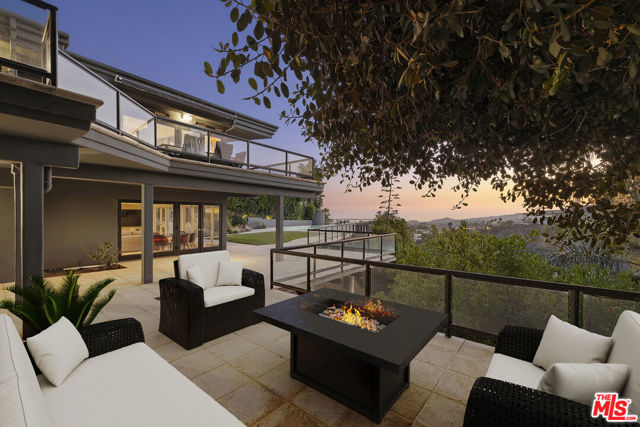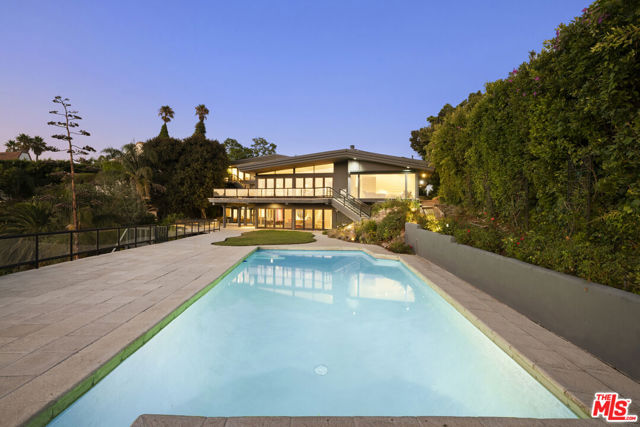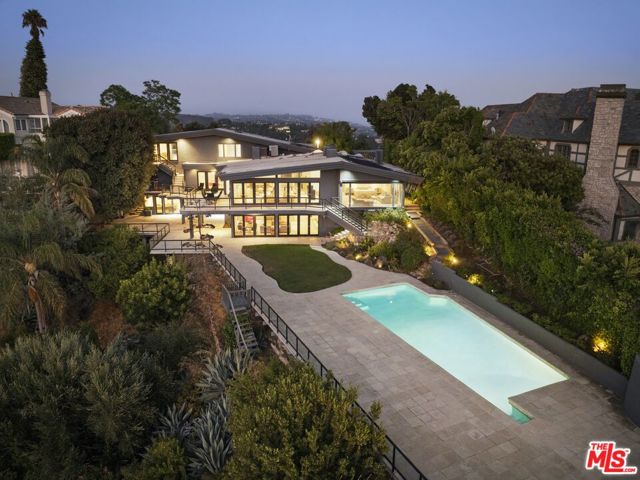1047 Somera Road, Los Angeles, CA 90077
Contact Silva Babaian
Schedule A Showing
Request more information
- MLS#: 24441097 ( Single Family Residence )
- Street Address: 1047 Somera Road
- Viewed: 3
- Price: $6,500,000
- Price sqft: $1,253
- Waterfront: No
- Year Built: 1959
- Bldg sqft: 5186
- Bedrooms: 4
- Total Baths: 5
- Full Baths: 5
- Garage / Parking Spaces: 2
- Days On Market: 135
- Additional Information
- County: LOS ANGELES
- City: Los Angeles
- Zipcode: 90077
- Provided by: Compass
- Contact: Evan Evan

- DMCA Notice
-
DescriptionExperience the luxury of unobstructed panoramic views that span the city, canyons and ocean in this private, gated contemporary home with all the natural light, on one of Bel Air's most highly sought after streets. A formal foyer unfolds into the sun drenched living room with floor to ceiling glass windows that flow seamlessly past a wraparound terrace to the horizon via the outstretched sun deck below, complete with lawn, landscaping and the prerequisite swimmers pool. A deceptively generous dining area connects the main lounge to a clean and crisp modern kitchen with island, breakfast area and professional grade appliances with deck access and those endless views. The expansive family room, with its own neatly tucked away wet bar, features a show stopping fireplace and the ultimate in indoor/outdoor living with access to that entertainers dream of a main deck just made for summer pool parties, morning coffee or sunset cocktails. Three of the four bedrooms share those breathtaking views, with the spacious primary suite encompassing its own fireplace, a beautifully lit custom walk in closet and a palatial marble bathroom. Note: Some rooms have been virtually staged.
Property Location and Similar Properties
Features
Appliances
- Dishwasher
- Refrigerator
Architectural Style
- Contemporary
Common Walls
- No Common Walls
Cooling
- Central Air
Country
- US
Eating Area
- Breakfast Counter / Bar
Fireplace Features
- Family Room
- Living Room
- Primary Bedroom
Flooring
- Wood
Heating
- Central
Laundry Features
- Washer Included
- Dryer Included
- Inside
Levels
- Two
Parcel Number
- 4369030005
Parking Features
- Garage - Two Door
Patio And Porch Features
- Deck
Pool Features
- Private
Postalcodeplus4
- 2625
Property Type
- Single Family Residence
Spa Features
- None
View
- City Lights
- Canyon
- Ocean
Year Built
- 1959
Zoning
- LARE40

