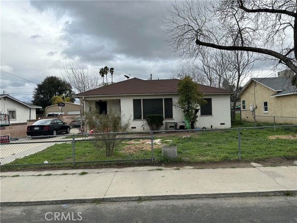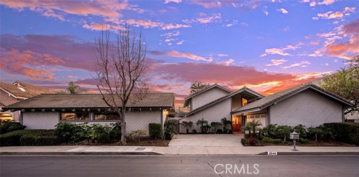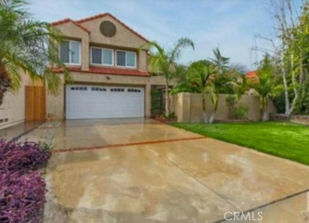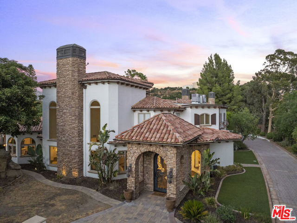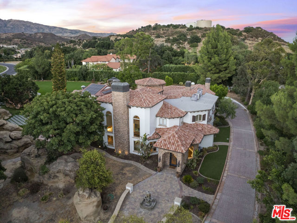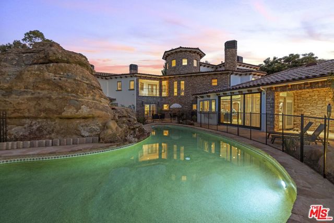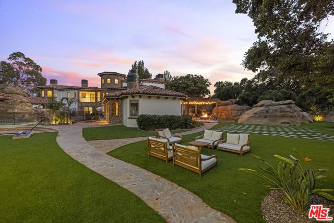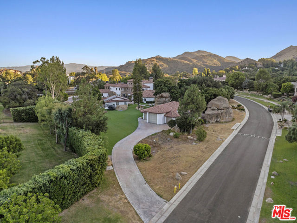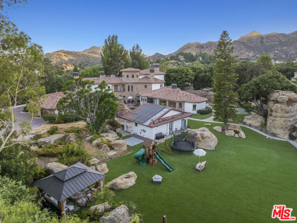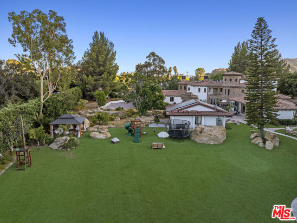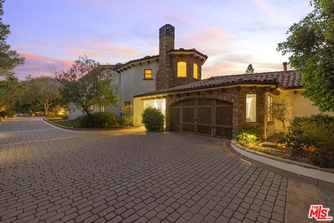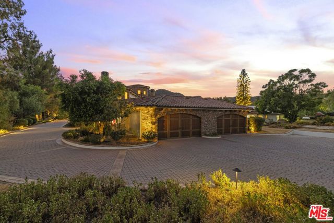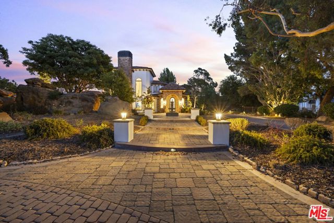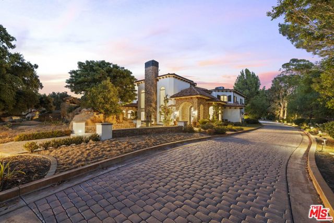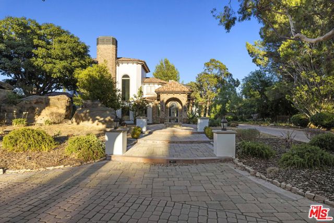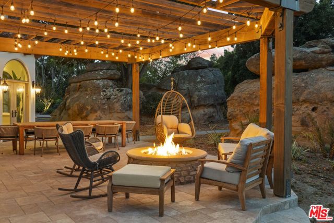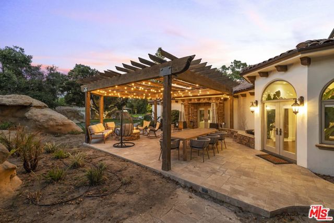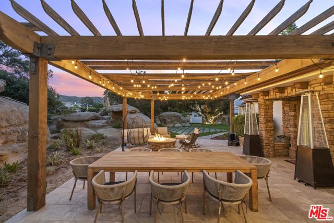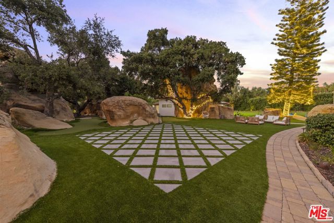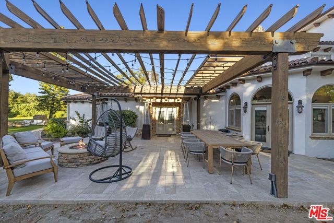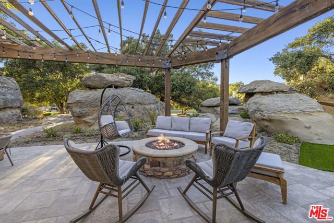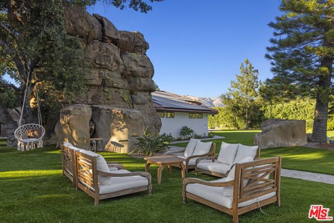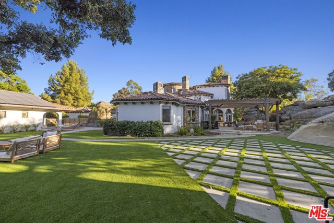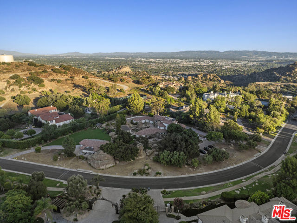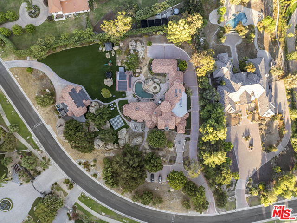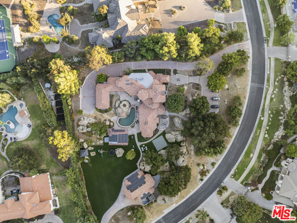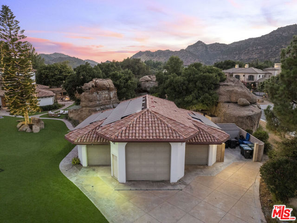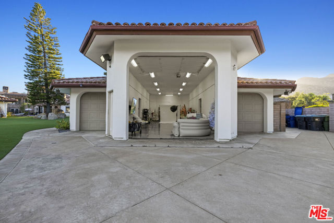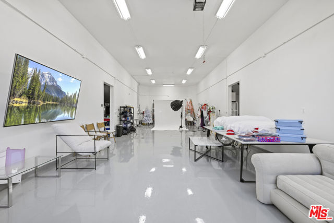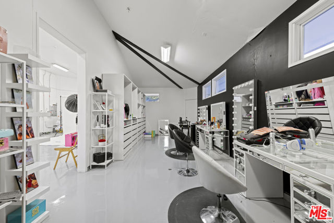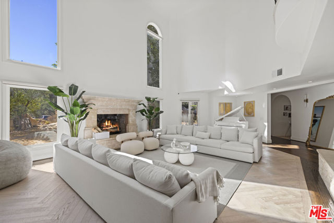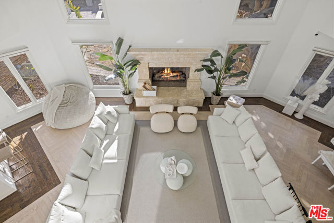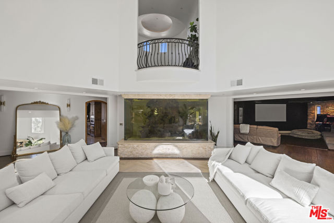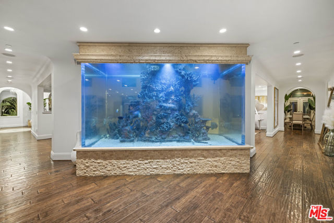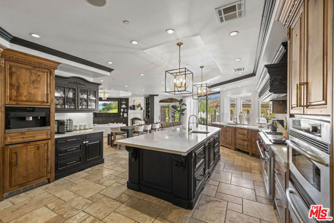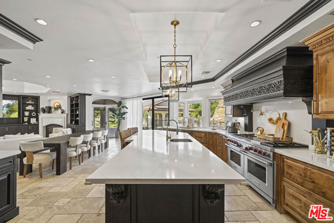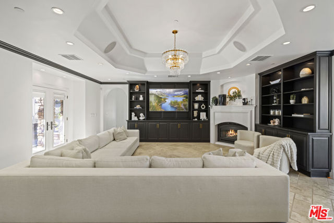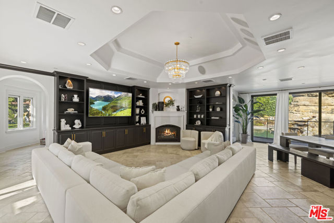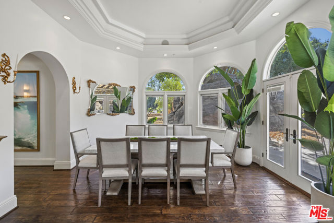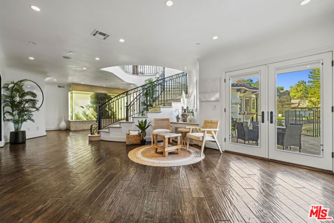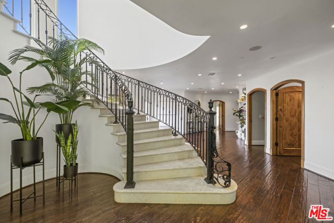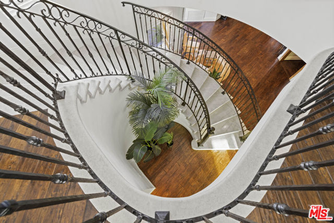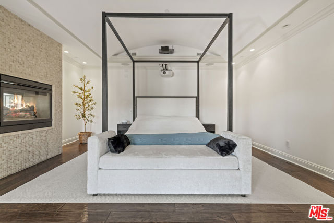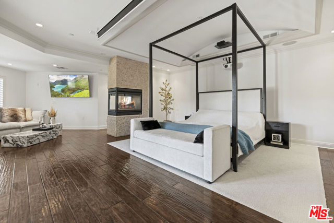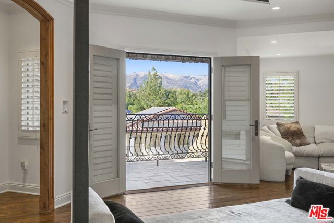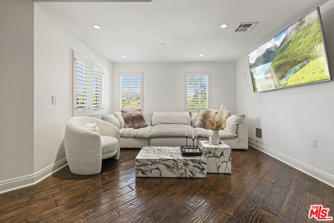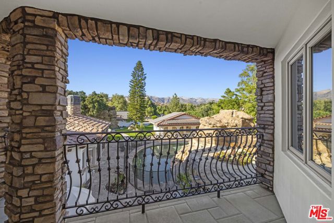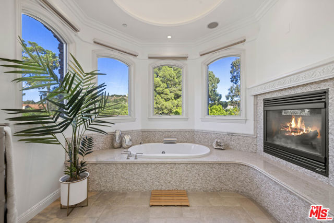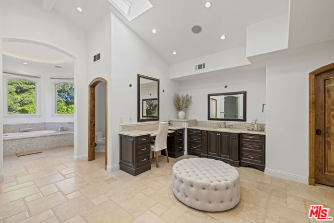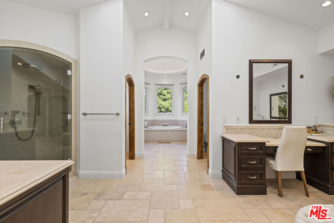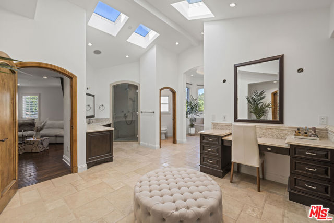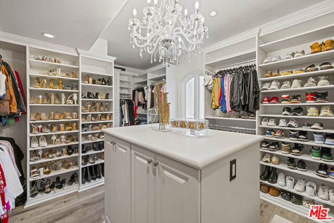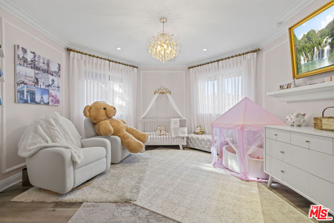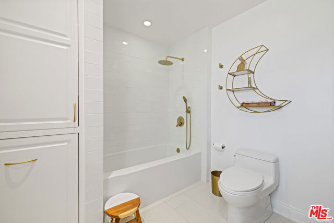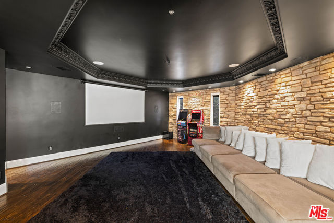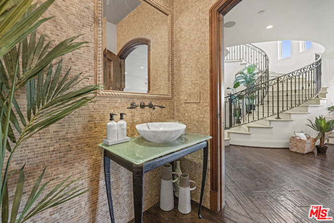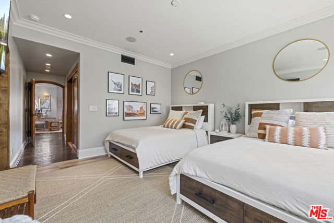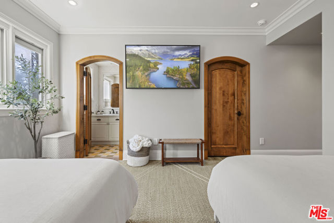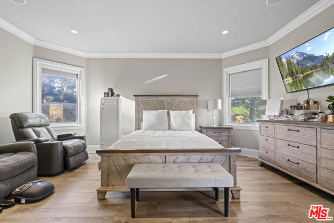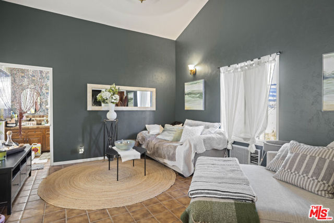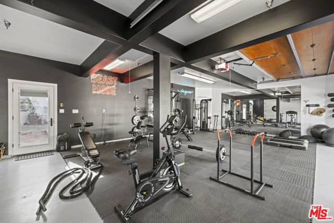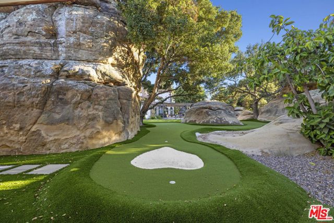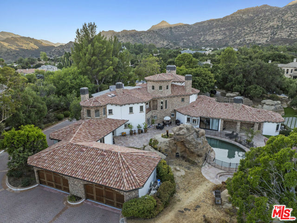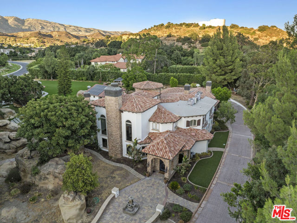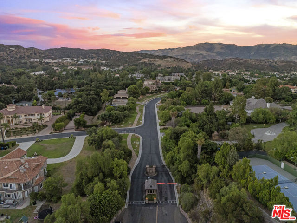11460 Iverson Road, Chatsworth, CA 91311
Contact Silva Babaian
Schedule A Showing
Request more information
- MLS#: 24440357 ( Single Family Residence )
- Street Address: 11460 Iverson Road
- Viewed: 19
- Price: $6,399,000
- Price sqft: $849
- Waterfront: No
- Year Built: 1987
- Bldg sqft: 7541
- Bedrooms: 7
- Total Baths: 7
- Full Baths: 7
- Garage / Parking Spaces: 12
- Days On Market: 198
- Acreage: 1.97 acres
- Additional Information
- County: LOS ANGELES
- City: Chatsworth
- Zipcode: 91311
- District: Los Angeles Unified
- Provided by: Westside Estate Agency Inc.
- Contact: Stephen Stephen

- DMCA Notice
Description
This exclusive Indian Spring Estates home set in the Santa Susana Mountains is a unique Mediterranean inspired property built on 2 acres of flat landscape and rock formations. Feels like a retreat, yet minutes to freeways and city. Rebuilt in 2007 down to the studs with attention to detail and fine craftsmanship is 7 bedrooms/ 7 bathrooms with over 7500+ sq ft. Grand entrance with fountain, custom arched iron doors, elegant foyer, formal living area with soaring ceilings, chandeliers, fireplace and bar. Formal dining area with built in wine fridge, wrought iron wine rack, stone accent wall and butler's pantry. Magnificent 3000 gallon salt water fish tank. Chef s kitchen with Wolf double oven range, Full sized Subzero side by side Refrigerator and Freezer. Brand new built in Miele coffee machine, 2 Fisher Paykel dishwashers. Large Island with plenty of room to entertain as the kitchen, breakfast area & family room flow together. Downstairs 3 bedrooms, 2 w/ensuite. Upstairs 4 bedrooms, 2 w/ensuite. Primary bedroom with fireplace, private balcony and sitting area with mountain views. Luxury spa bathroom with separate sink area, steam shower, 2 toilets, Hydrosystems jetted tub with fireplace and heated floors. Walk in closet with built ins. Laundry room with room for 2 sets of washers/dryers. Central vac system. The resort like backyard has a pool surrounding a majestic rock waterfall. Plenty of room to entertain including patio with dining area and fire pit. Park like turf area with plenty of room for sports court, or whatever you can imagine. Save money on water with fully automated well with 6000 gallon storage tank. Whole house generator. Guesthouse with bathroom and kitchenette. Approx. 2000+ sq ft RV garage with bath, car lift and air compressor lines. Room for 8 cars. Plus attached 6 car garage all with upgraded 200 amp electrical. Must see to believe, a truly spectacular property!
Description
This exclusive Indian Spring Estates home set in the Santa Susana Mountains is a unique Mediterranean inspired property built on 2 acres of flat landscape and rock formations. Feels like a retreat, yet minutes to freeways and city. Rebuilt in 2007 down to the studs with attention to detail and fine craftsmanship is 7 bedrooms/ 7 bathrooms with over 7500+ sq ft. Grand entrance with fountain, custom arched iron doors, elegant foyer, formal living area with soaring ceilings, chandeliers, fireplace and bar. Formal dining area with built in wine fridge, wrought iron wine rack, stone accent wall and butler's pantry. Magnificent 3000 gallon salt water fish tank. Chef s kitchen with Wolf double oven range, Full sized Subzero side by side Refrigerator and Freezer. Brand new built in Miele coffee machine, 2 Fisher Paykel dishwashers. Large Island with plenty of room to entertain as the kitchen, breakfast area & family room flow together. Downstairs 3 bedrooms, 2 w/ensuite. Upstairs 4 bedrooms, 2 w/ensuite. Primary bedroom with fireplace, private balcony and sitting area with mountain views. Luxury spa bathroom with separate sink area, steam shower, 2 toilets, Hydrosystems jetted tub with fireplace and heated floors. Walk in closet with built ins. Laundry room with room for 2 sets of washers/dryers. Central vac system. The resort like backyard has a pool surrounding a majestic rock waterfall. Plenty of room to entertain including patio with dining area and fire pit. Park like turf area with plenty of room for sports court, or whatever you can imagine. Save money on water with fully automated well with 6000 gallon storage tank. Whole house generator. Guesthouse with bathroom and kitchenette. Approx. 2000+ sq ft RV garage with bath, car lift and air compressor lines. Room for 8 cars. Plus attached 6 car garage all with upgraded 200 amp electrical. Must see to believe, a truly spectacular property!
Property Location and Similar Properties
Features
Appliances
- Dishwasher
- Microwave
- Refrigerator
- Vented Exhaust Fan
- Double Oven
- Convection Oven
- Range
- Gas Cooktop
Architectural Style
- Mediterranean
Association Amenities
- Hiking Trails
- Biking Trails
- Horse Trails
Association Fee
- 607.00
Association Fee Frequency
- Monthly
Common Walls
- No Common Walls
Cooling
- Central Air
Country
- US
Direction Faces
- North
Fencing
- Partial
- Wrought Iron
Fireplace Features
- Patio
- Family Room
- Living Room
- Primary Bedroom
Flooring
- Wood
Heating
- Central
Interior Features
- Bar
- Cathedral Ceiling(s)
Laundry Features
- Stackable
- Individual Room
Levels
- Two
Lot Features
- Back Yard
Parcel Number
- 2821020014
Parking Features
- Garage Door Opener
- Guest
- Garage
- RV Access/Parking
- RV Garage
Patio And Porch Features
- Patio Open
Pool Features
- Heated
- In Ground
- Waterfall
- Private
Postalcodeplus4
- 1255
Property Type
- Single Family Residence
Property Condition
- Updated/Remodeled
School District
- Los Angeles Unified
Security Features
- Gated with Guard
Spa Features
- None
View
- Mountain(s)
- Rocks
Views
- 19
Water Source
- Well
Window Features
- Double Pane Windows
Year Built
- 1987
Zoning
- LCA22*

