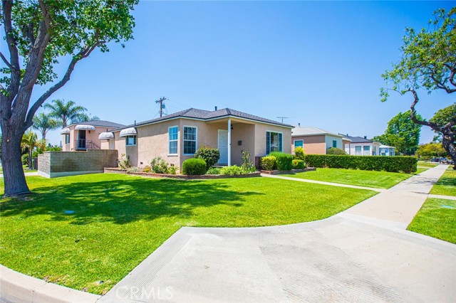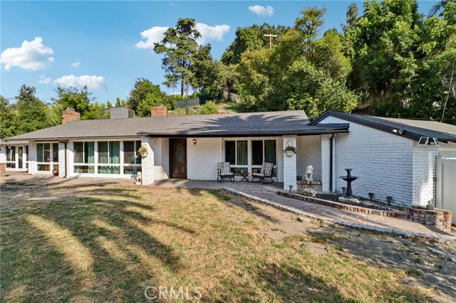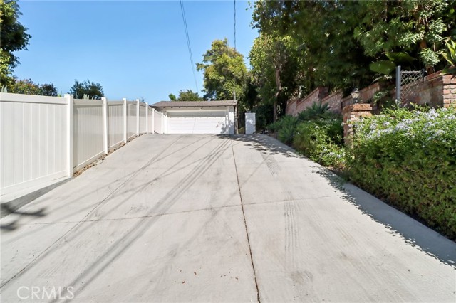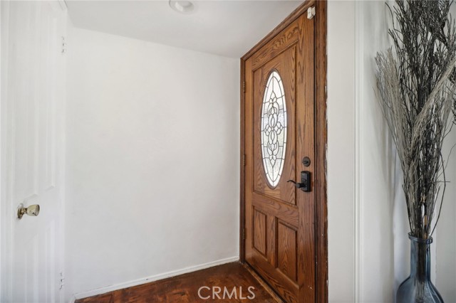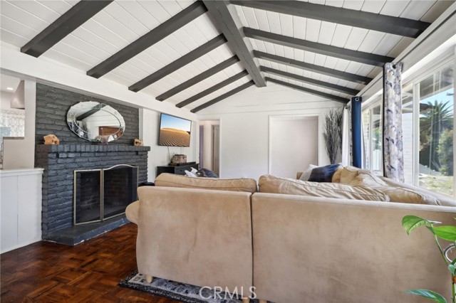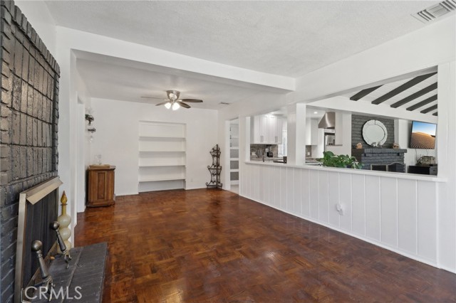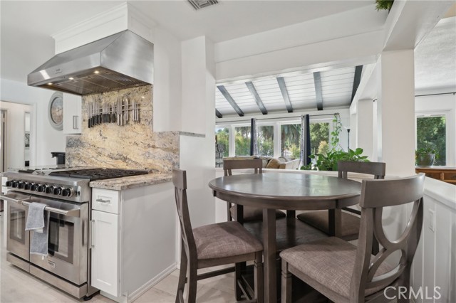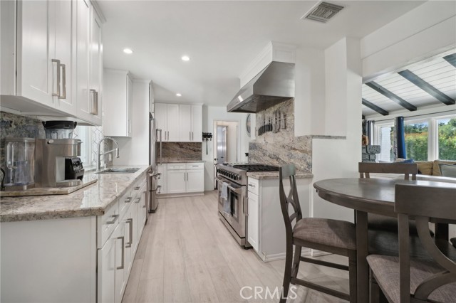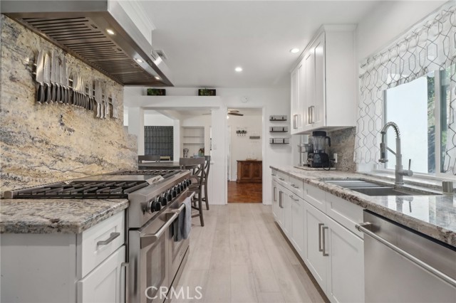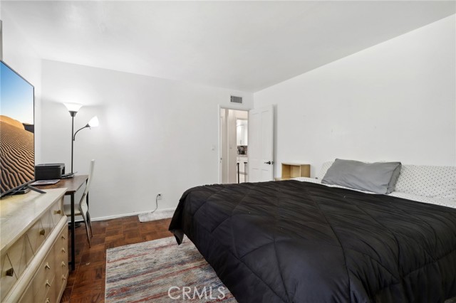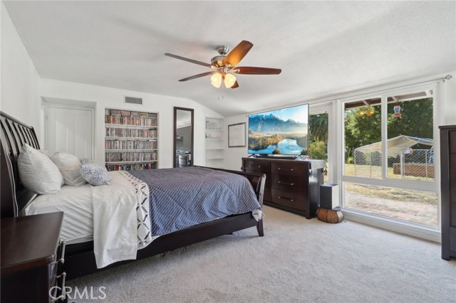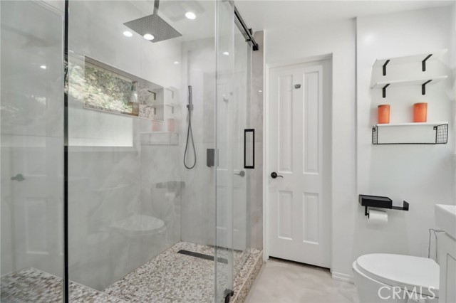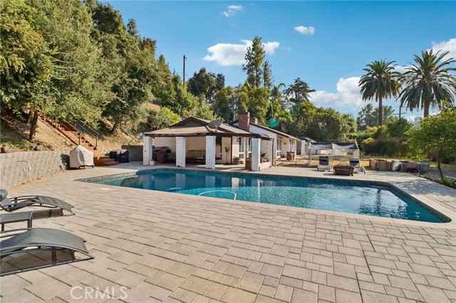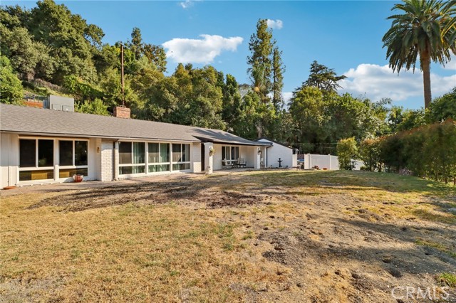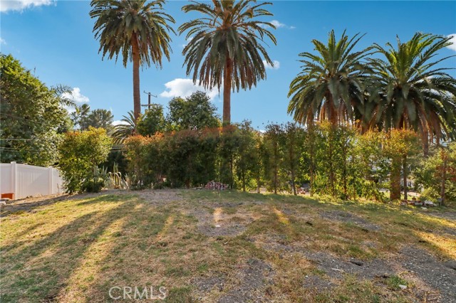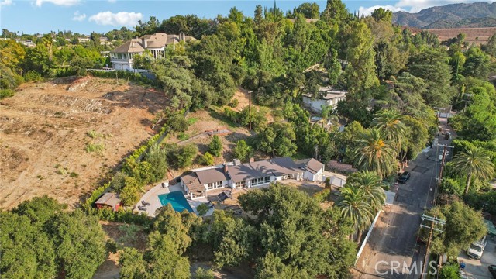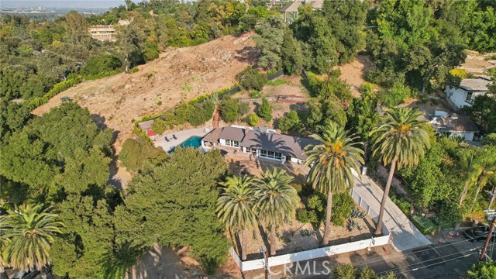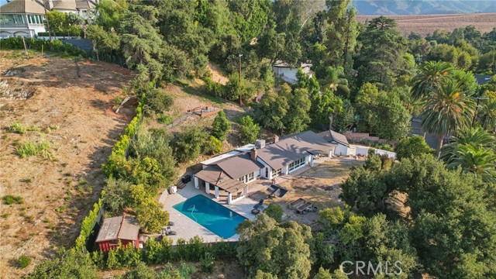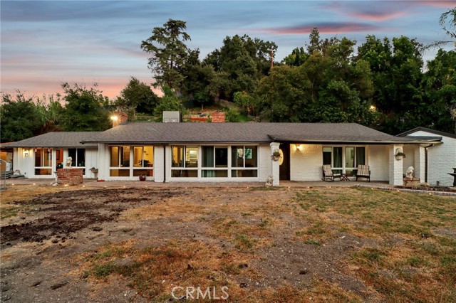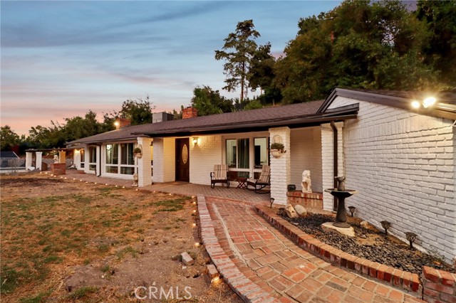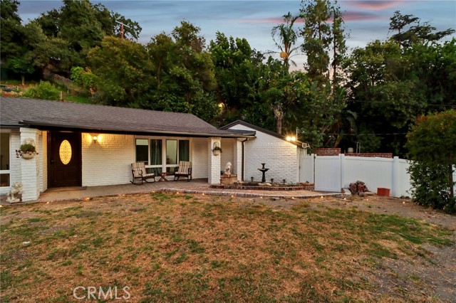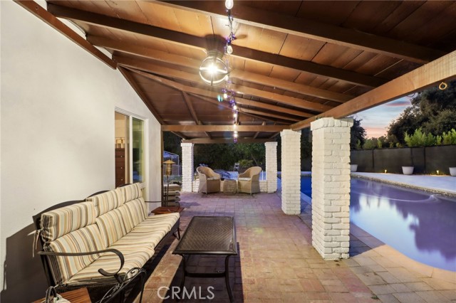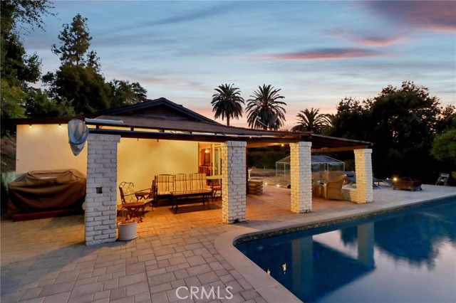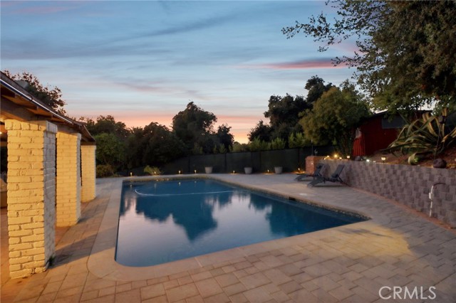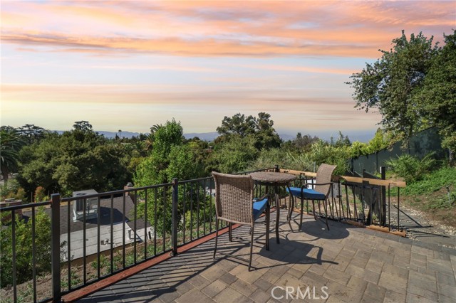4664 Encino Avenue, Encino, CA 91316
Contact Silva Babaian
Schedule A Showing
Request more information
- MLS#: SR24197280 ( Single Family Residence )
- Street Address: 4664 Encino Avenue
- Viewed: 2
- Price: $2,349,999
- Price sqft: $1,230
- Waterfront: No
- Year Built: 1951
- Bldg sqft: 1910
- Bedrooms: 3
- Total Baths: 2
- Full Baths: 2
- Garage / Parking Spaces: 2
- Days On Market: 107
- Additional Information
- County: LOS ANGELES
- City: Encino
- Zipcode: 91316
- District: Other
- Provided by: Redfin Corporation
- Contact: Sean Sean

- DMCA Notice
-
DescriptionLocated South of the boulevard in the Encino Rancho Estates neighborhood, this cozy ranch style home offers 3bd, 2ba 1910 sq ft, over size pool, oversized lot nestled on a cul de sac. Perfect for developers, investors, or someone looking for an amazing home location! Completed property upgrades within the last 2 years include New roof, insulation and gutters, energy efficient air/heat unit, energy efficient windows, paver pool deck, plaster, tile and coping for over size pool, energy efficient pool pump, observation deck, driveway and fence, retaining wall, exterior and interior paint, garage door, galley gourmet kitchen with stainless steel appliances with 48 range, recessed lighting, Italian granite countertops and backsplash, bathrooms, irrigation system for backyard electrical wiring throughout and new electrical panel that is electric car and solar ready.
Property Location and Similar Properties
Features
Accessibility Features
- No Interior Steps
Appliances
- Convection Oven
- Dishwasher
- Free-Standing Range
- Disposal
- Gas Oven
- Gas Range
- Microwave
- Range Hood
- Refrigerator
- Self Cleaning Oven
- Vented Exhaust Fan
- Water Heater
- Water Line to Refrigerator
Assessments
- Unknown
Association Fee
- 0.00
Commoninterest
- None
Common Walls
- No Common Walls
Construction Materials
- Drywall Walls
Cooling
- Central Air
Country
- US
Days On Market
- 28
Direction Faces
- West
Eating Area
- Breakfast Nook
Electric
- Standard
Fencing
- Chain Link
- Excellent Condition
- New Condition
- Vinyl
- Wrought Iron
Fireplace Features
- Family Room
- Living Room
- Wood Burning
Flooring
- Vinyl
Foundation Details
- Slab
Garage Spaces
- 2.00
Heating
- Central
Interior Features
- Beamed Ceilings
- Ceiling Fan(s)
- Open Floorplan
- Stone Counters
Laundry Features
- Gas Dryer Hookup
- Individual Room
- Stackable
- Washer Hookup
Levels
- One
Living Area Source
- Seller
Lockboxtype
- None
Lot Features
- 0-1 Unit/Acre
- Sloped Down
- Irregular Lot
Other Structures
- Outbuilding
- Storage
Parcel Number
- 2290021004
Parking Features
- Driveway
- Concrete
- Paved
- Driveway Up Slope From Street
- Garage
- Garage Faces Front
- Garage - Two Door
- Garage Door Opener
- On Site
- Private
- Workshop in Garage
Pool Features
- Private
- Filtered
- In Ground
Postalcodeplus4
- 3844
Property Type
- Single Family Residence
Property Condition
- Turnkey
- Updated/Remodeled
Road Surface Type
- Paved
Roof
- Composition
School District
- Other
Sewer
- Public Sewer
Spa Features
- None
Utilities
- Electricity Connected
- Natural Gas Connected
- Sewer Connected
- Water Connected
View
- City Lights
- Hills
- Mountain(s)
- Panoramic
- Pool
- Trees/Woods
Virtual Tour Url
- https://www.wellcomemat.com/mls/54fb195830101lra8
Water Source
- Public
Window Features
- Double Pane Windows
Year Built
- 1951
Year Built Source
- Assessor
Zoning
- LARA


