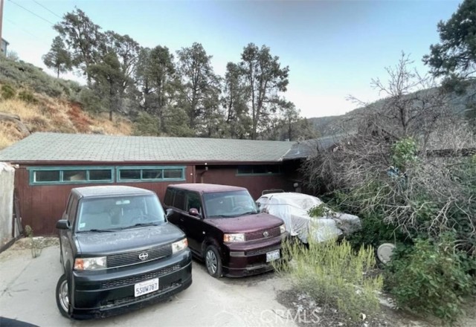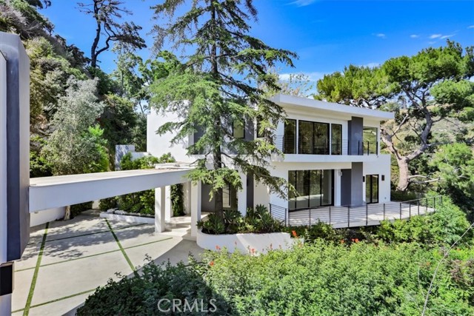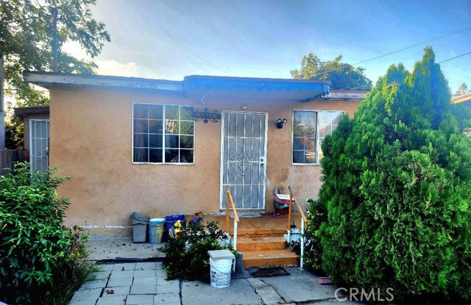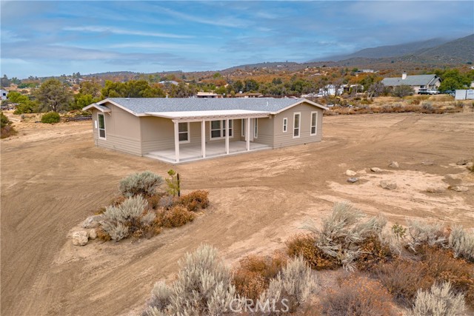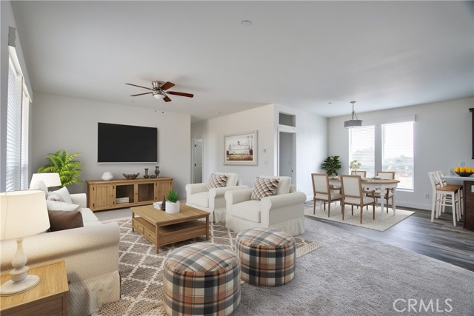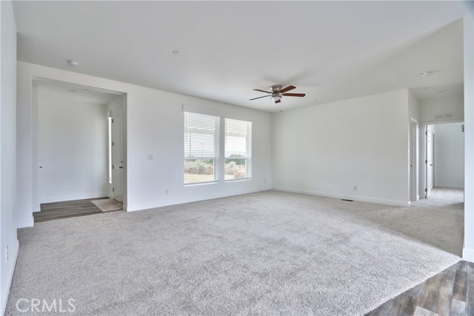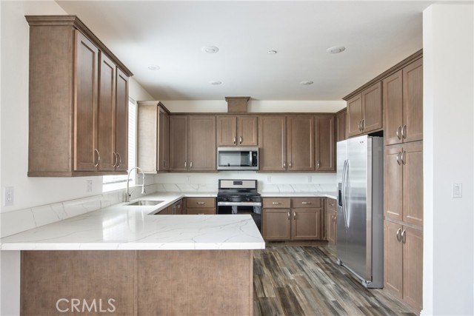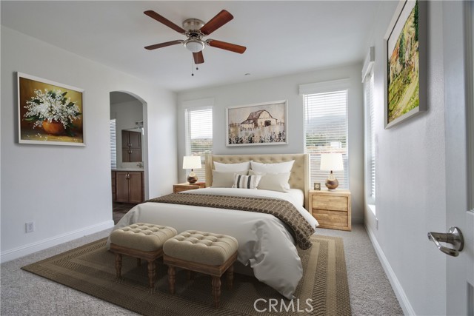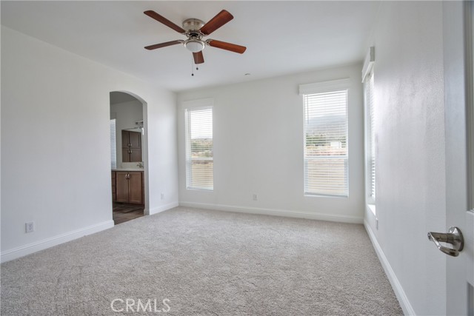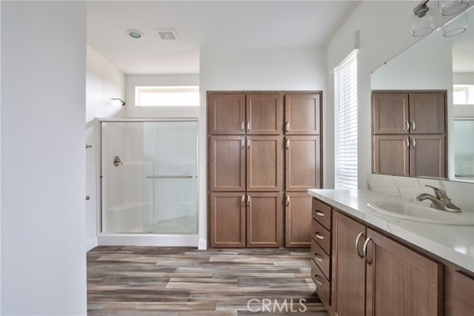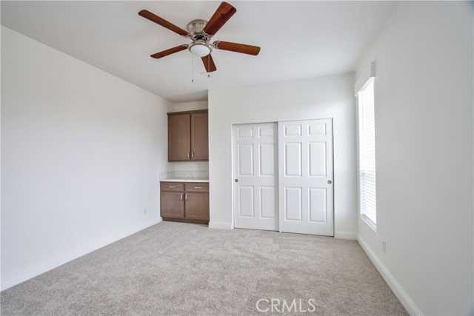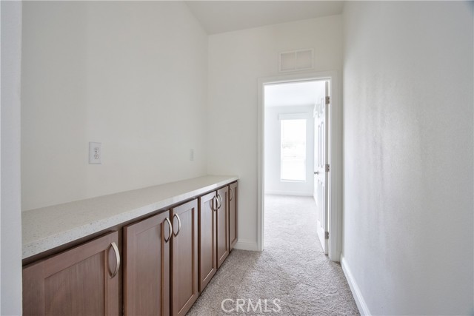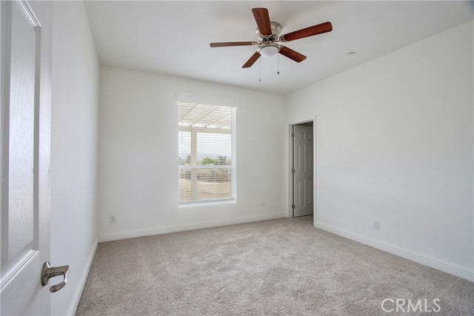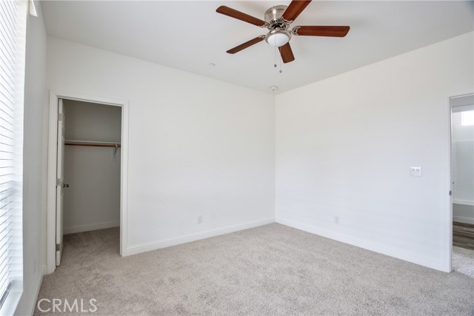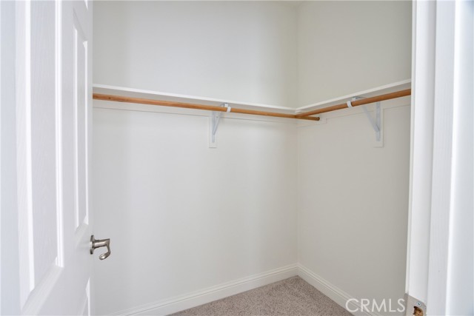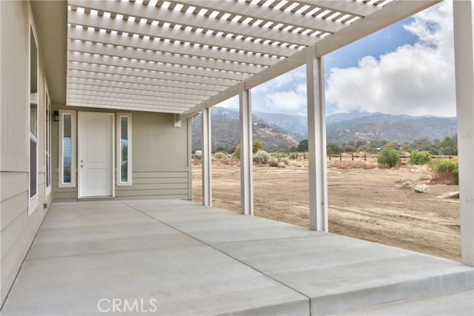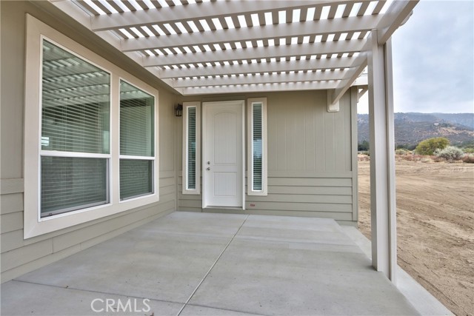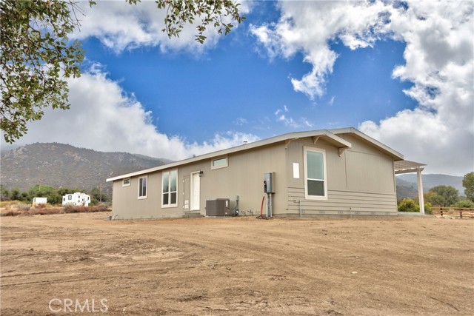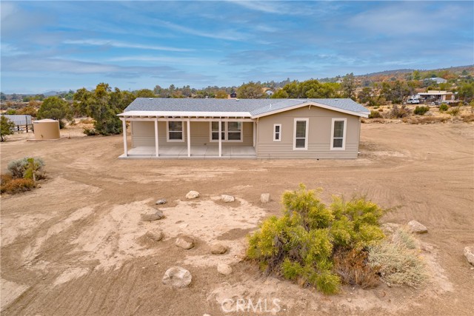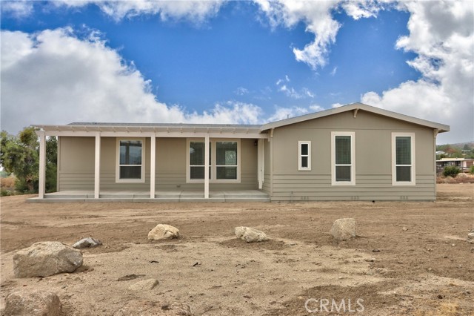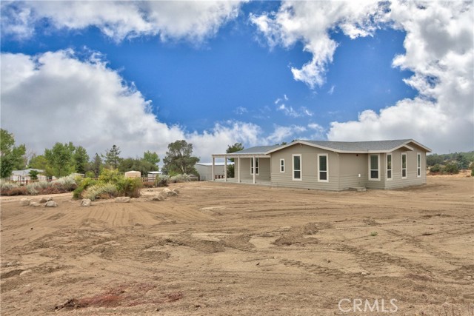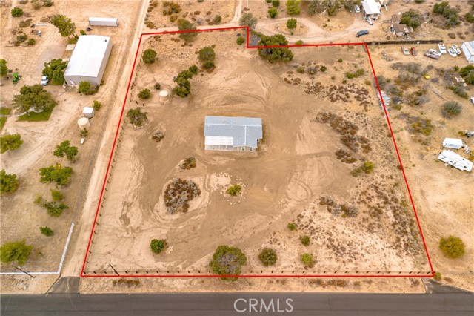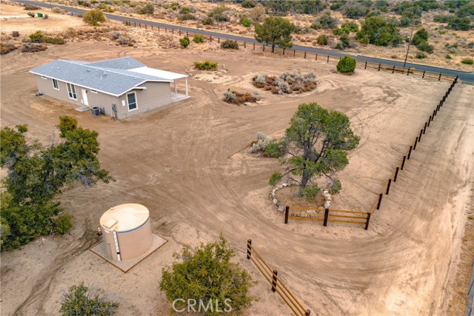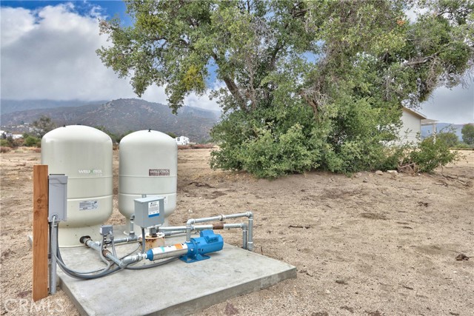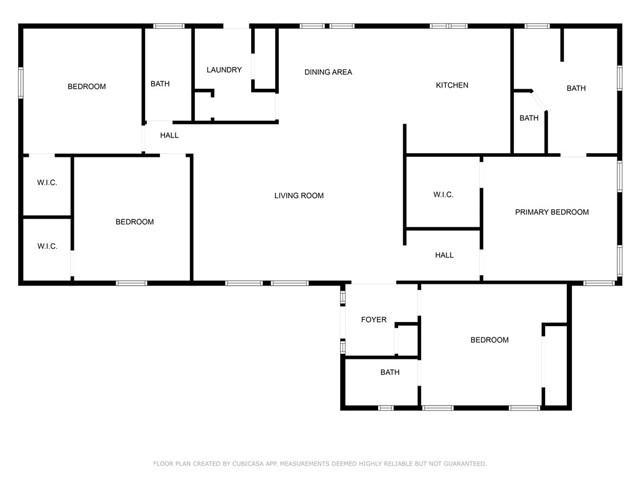57544 Mount Rd., Anza, CA 92539
Contact Silva Babaian
Schedule A Showing
Request more information
- MLS#: SW24197366 ( Manufactured On Land )
- Street Address: 57544 Mount Rd.
- Viewed: 5
- Price: $529,000
- Price sqft: $269
- Waterfront: No
- Year Built: 2022
- Bldg sqft: 1968
- Bedrooms: 4
- Total Baths: 3
- Full Baths: 3
- Days On Market: 161
- Acreage: 2.39 acres
- Additional Information
- County: RIVERSIDE
- City: Anza
- Zipcode: 92539
- District: Hemet Unified
- Elementary School: HAMILT
- Middle School: HAMILT
- High School: HAMILT
- Provided by: Coldwell Banker Realty
- Contact: Troy Troy

- DMCA Notice
-
DescriptionSeize this extraordinary opportunity to own a pristine rural ranch sanctuary in the heart of the charming community of Anza. Nestled amidst breathtaking natural beauty, this home offers unparalleled views of the majestic San Jacinto and Santa Rosa mountains, with awe inspiring sunrises and tranquil sunsets that will leave you spellbound. Imagine stargazing under the clear night skies and indulging in a plethora of outdoor activities such as hiking and horseback riding. The vibrant community hosts a variety of local events and activities, fostering a warm and welcoming atmosphere that brings residents together. Ideal for families, Hamilton Elementary and High schools are just a short walk away. This single story ranch home boasts nearly 2,000 square feet of modern open living space and is making its debut on the market. The home was delivered and completed with additional new construction in 2024. This never lived in home features two luxurious en suite bedrooms, each with its own bath, offering ultimate comfort and privacy. There's additional storage throughout including all 4 bedrooms featuring spacious walk in closets. Included high energy rated features such as: 2x6 exterior walls with R 19 insulation, dual paned windows, Energy Star rated HVAC and stainless steel appliances. The warm tones and abundant natural light create an inviting and serene ambiance throughout the home The residence's warm hues and plentiful daylight foster a welcoming and calm atmosphere, enhanced by the stunning large veined quartz countertops. Positioned on roughly 2.39 acres, the estate affords extensive space for seclusion and outdoor activities, with plenty of room for your recreational gear. For added comfort, there's a vast Alumawood patio at the front. Free water, yes, the new well produces an outstanding 33 gallons per minute. The road is paved all the way to the corner of the property. Furthermore, the seller provides the option to construct a 770 square foot metal building with three garage doors after the escrow closes, ideal for extra storage or a workshop. Embrace the tranquility and charm of Anza, where wide open spaces and a slower pace of living offer a refreshing escape from the hustle and bustle of city life. Don't miss this rare opportunity to own the perfect blend of modern luxury and rural serenity.
Property Location and Similar Properties
Features
Accessibility Features
- 2+ Access Exits
- No Interior Steps
Appliances
- Dishwasher
- ENERGY STAR Qualified Appliances
- Disposal
- Microwave
- Propane Oven
- Propane Range
- Propane Water Heater
- Refrigerator
- Water Heater
Architectural Style
- Ranch
Assessments
- Special Assessments
Association Fee
- 0.00
Below Grade Finished Area
- 1.00
Commoninterest
- None
Common Walls
- No Common Walls
Construction Materials
- Asphalt
- Board & Batten Siding
- Concrete
- Frame
- Wood Siding
Cooling
- Central Air
Country
- US
Days On Market
- 149
Eating Area
- Family Kitchen
- Dining Room
Electric
- Electricity - On Property
- Standard
Elementary School
- HAMILT
Elementaryschool
- Hamilton
Fencing
- Wood
Fireplace Features
- None
Flooring
- Carpet
- Laminate
Foundation Details
- Permanent
Garage Spaces
- 0.00
Heating
- Central
High School
- HAMILT
Highschool
- Hamilton
Interior Features
- Ceiling Fan(s)
- Open Floorplan
- Pantry
- Quartz Counters
Laundry Features
- Individual Room
Levels
- One
Living Area Source
- Seller
Lockboxtype
- Supra
Lockboxversion
- Supra
Lot Dimensions Source
- Assessor
Lot Features
- 2-5 Units/Acre
- Horse Property Unimproved
- Lot Over 40000 Sqft
- Level
Middle School
- HAMILT
Middleorjuniorschool
- Hamilton
Parcel Number
- 575040038
Parking Features
- Driveway
- Unpaved
- RV Potential
Patio And Porch Features
- Concrete
- Covered
- Patio
- Front Porch
- Wood
Pool Features
- None
Property Type
- Manufactured On Land
Property Condition
- Building Permit
- Turnkey
Roof
- Composition
- Shingle
School District
- Hemet Unified
Security Features
- Carbon Monoxide Detector(s)
- Fire Sprinkler System
- Smoke Detector(s)
Sewer
- Conventional Septic
- Engineered Septic
Spa Features
- None
Utilities
- Electricity Available
- Natural Gas Not Available
- Propane
- Underground Utilities
- Water Connected
View
- Hills
- Mountain(s)
- Neighborhood
Virtual Tour Url
- https://url.usb.m.mimecastprotect.com/s/TKapCA8E7ZIE00gwOh8hoCPmpwQ?domain=tours.tvvirtualtours.com
Water Source
- Well
Welldepth
- 600
Well Gallons Per Minute
- 33.00
Window Features
- Double Pane Windows
Year Built
- 2022
Year Built Source
- Seller

