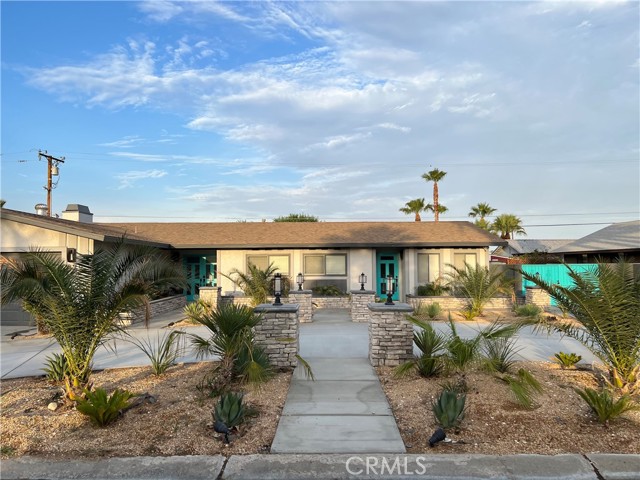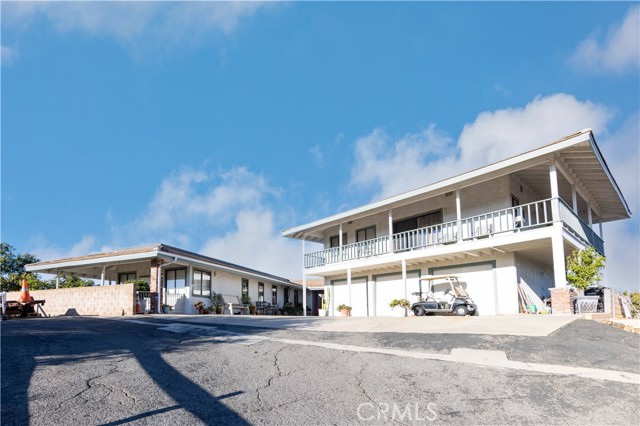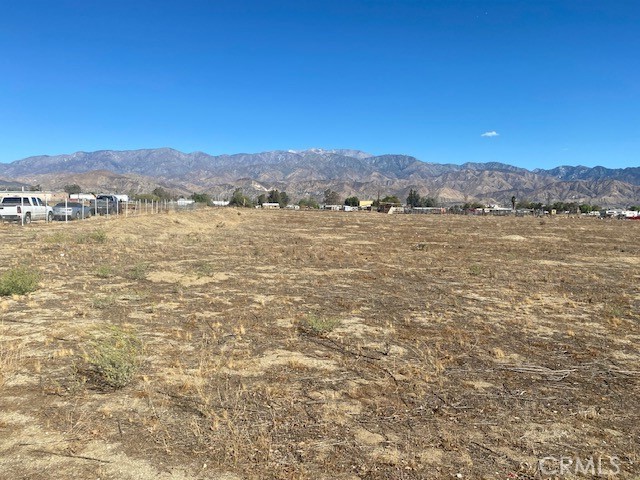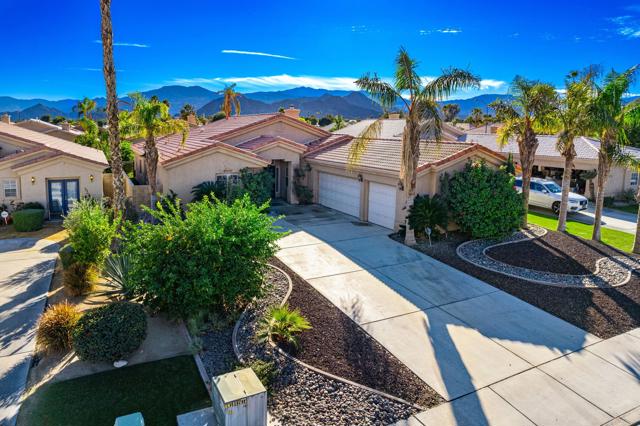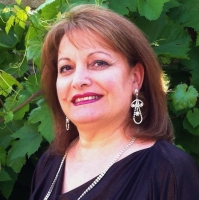78277 Desert Mountain Circle, Bermuda Dunes, CA 92203
Contact Silva Babaian
Schedule A Showing
Request more information
- MLS#: 219117149DA ( Single Family Residence )
- Street Address: 78277 Desert Mountain Circle
- Viewed: 11
- Price: $648,000
- Price sqft: $251
- Waterfront: Yes
- Wateraccess: Yes
- Year Built: 2002
- Bldg sqft: 2586
- Bedrooms: 4
- Total Baths: 3
- Full Baths: 3
- Garage / Parking Spaces: 8
- Days On Market: 194
- Additional Information
- County: RIVERSIDE
- City: Bermuda Dunes
- Zipcode: 92203
- Subdivision: Sedona
- District: Desert Sands Unified
- Provided by: Compass
- Contact: Amirah Amirah

- DMCA Notice
-
DescriptionBeautiful 4 bedroom, 3 bath, 3 car garage pool home is a must see! This home features an open concept layout, high ceilings, dual fireplace, formal dining area, a gourmet kitchen with double ovens, stainless steel appliances, kitchen island w/ prep sink, and bar top seating. The primary bedroom features double vanity, walk in shower, soaking tub, spacious walk in closet, high ceilings and direct patio access to your private pool and covered patio. The two additional guest bedrooms are of good size, have ceiling fans, great closet space, and window treatments.Third guest bedroom is ensuite with its own bathroom and walk in closet. Out back enjoy entertaining in your private South facing backyard with spacious covered patio, separate gazebo, serene waterfall over the pool, mature landscaping, flagstone finishes and turf make this home easy to maintain making it a perfect primary residence or Desert getaway. Close proximity to award winning schools, world class golf and tennis, shopping and the I 10 freeway. Must see to appreciate!
Property Location and Similar Properties
Features
Appliances
- Gas Range
- Microwave
- Gas Oven
- Vented Exhaust Fan
- Water Line to Refrigerator
- Refrigerator
- Disposal
- Dishwasher
- Gas Water Heater
Association Amenities
- Other
- Sewer
Association Fee
- 27.50
Association Fee Frequency
- Monthly
Carport Spaces
- 0.00
Construction Materials
- Stucco
Cooling
- Zoned
- Central Air
Country
- US
Door Features
- Double Door Entry
- Sliding Doors
Eating Area
- Breakfast Counter / Bar
- In Living Room
- Dining Room
Fencing
- Block
- Brick
Fireplace Features
- See Through
- Gas
- Gas Starter
- Family Room
- Primary Retreat
- Primary Bedroom
- Living Room
Flooring
- Carpet
- Tile
Foundation Details
- Block
- Slab
Garage Spaces
- 3.00
Heating
- Fireplace(s)
- Forced Air
- Natural Gas
Inclusions
- washer
- dryer
- refrigerator
Interior Features
- High Ceilings
- Open Floorplan
Laundry Features
- Community
- Individual Room
Levels
- One
Living Area Source
- Assessor
Lockboxtype
- Supra
Lot Features
- Back Yard
- Landscaped
- Lawn
- Front Yard
- Sprinklers Drip System
- Sprinklers Timer
- Sprinkler System
- Planned Unit Development
Parcel Number
- 609450038
Parking Features
- Oversized
- Covered
- Driveway
- Direct Garage Access
Patio And Porch Features
- Covered
- Deck
Pool Features
- Gunite
- In Ground
- Waterfall
- Salt Water
Postalcodeplus4
- 8180
Property Type
- Single Family Residence
Roof
- Tile
School District
- Desert Sands Unified
Security Features
- Wired for Alarm System
Subdivision Name Other
- Sedona
Uncovered Spaces
- 3.00
Utilities
- Cable Available
View
- Mountain(s)
- Pool
- Peek-A-Boo
Views
- 11
Window Features
- Shutters
Year Built
- 2002
Year Built Source
- Assessor

