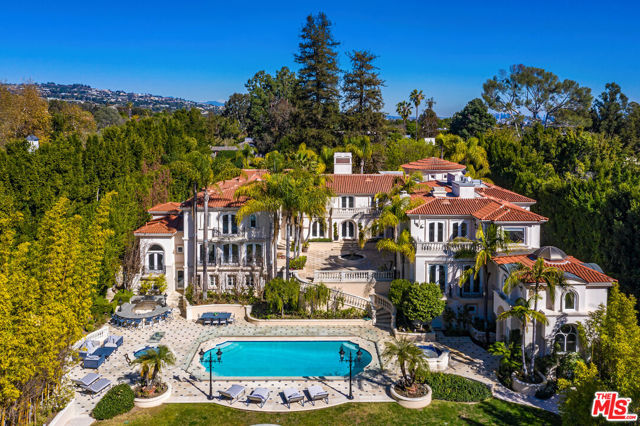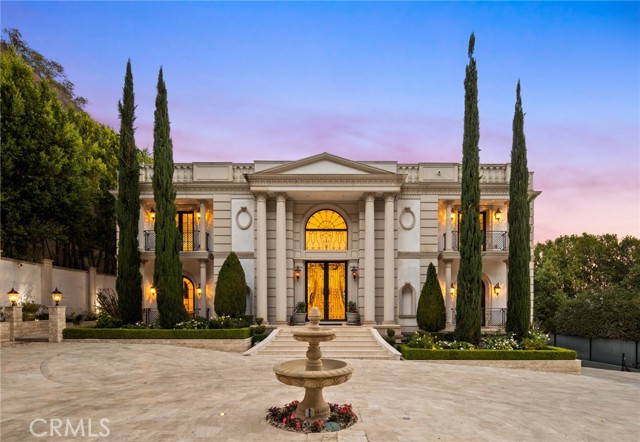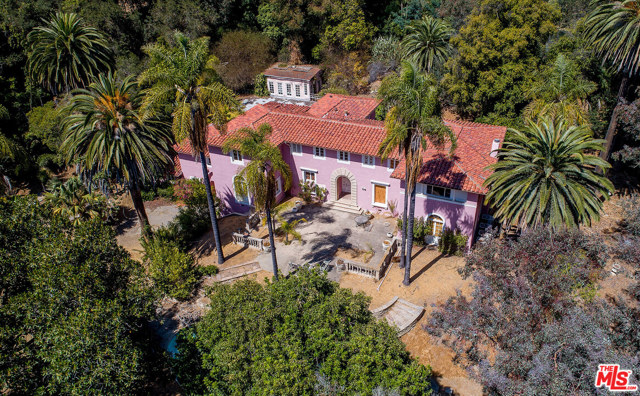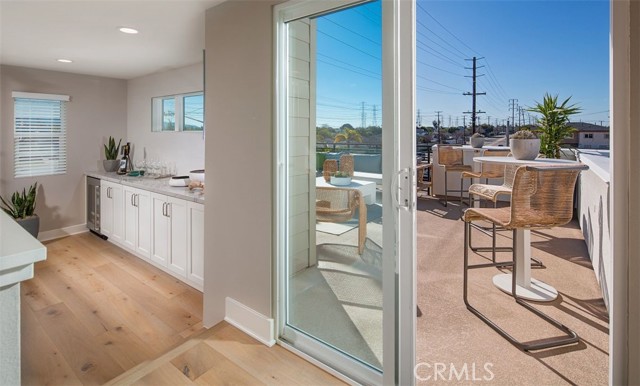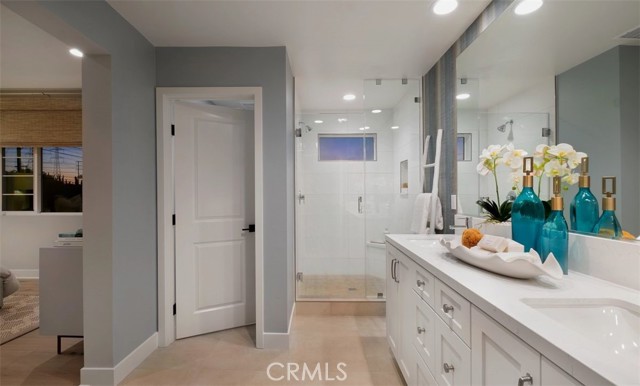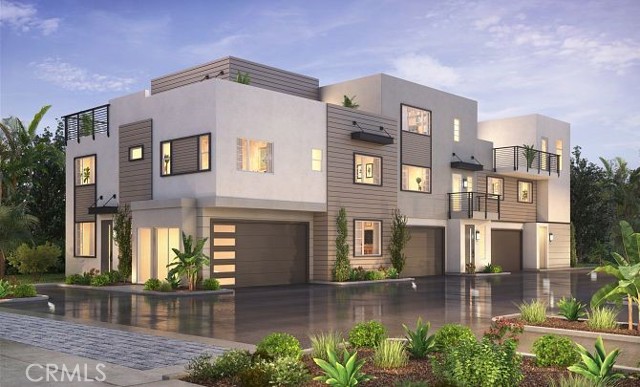2904 Foundry Court, Redondo Beach, CA 90278
Contact Silva Babaian
Schedule A Showing
Request more information
- MLS#: OC24197408 ( Townhouse )
- Street Address: 2904 Foundry Court
- Viewed: 10
- Price: $1,389,000
- Price sqft: $643
- Waterfront: No
- Year Built: 2024
- Bldg sqft: 2161
- Bedrooms: 4
- Total Baths: 3
- Full Baths: 3
- Garage / Parking Spaces: 2
- Days On Market: 208
- Additional Information
- County: LOS ANGELES
- City: Redondo Beach
- Zipcode: 90278
- District: Redondo Unified
- Elementary School: WASHIN
- Middle School: ADAMS
- High School: REDUNI
- Provided by: Keller Williams Realty
- Contact: Cesi Cesi

- DMCA Notice
-
DescriptionBeautiful 4 Bedroom plus loft, 3 Bath home in Redondo Beach. This new home construction offers smart home features, a downstairs bedroom, loft, white cabinetry, quartz kitchen countertops, upgraded showers and hard wood floors through out. Enjoy entertaining on the roof top deck or the fully landscaped back yard. Home has over 100k in upgrades.
Property Location and Similar Properties
Features
Accessibility Features
- Doors - Swing In
Appliances
- Dishwasher
- Electric Oven
- Electric Cooktop
- Disposal
- Microwave
Assessments
- Unknown
Association Amenities
- Pets Permitted
Association Fee
- 430.00
Association Fee Frequency
- Monthly
Builder Model
- Plan 3
Builder Name
- Shea Homes
Commoninterest
- Condominium
Common Walls
- 1 Common Wall
- No One Above
- No One Below
Cooling
- Central Air
Country
- US
Days On Market
- 120
Door Features
- Sliding Doors
Eating Area
- Dining Room
- In Kitchen
Elementary School
- WASHIN
Elementaryschool
- Washington
Fencing
- Wood
Fireplace Features
- None
Flooring
- Wood
Garage Spaces
- 2.00
Heating
- Central
- Electric
High School
- REDUNI
Highschool
- Redondo Union
Interior Features
- High Ceilings
- Living Room Balcony
- Open Floorplan
- Recessed Lighting
- Stone Counters
- Storage
Laundry Features
- Electric Dryer Hookup
- In Closet
- Inside
- Washer Hookup
Levels
- Three Or More
Lockboxtype
- Combo
Middle School
- ADAMS
Middleorjuniorschool
- Adams
Parking Features
- Driveway
- Concrete
- Garage
- Garage Door Opener
- Guest
Patio And Porch Features
- Roof Top
Pool Features
- None
Property Type
- Townhouse
Property Condition
- Under Construction
Road Surface Type
- Paved
- Privately Maintained
Roof
- Concrete
School District
- Redondo Unified
Security Features
- Carbon Monoxide Detector(s)
- Fire Sprinkler System
- Smoke Detector(s)
Sewer
- Public Sewer
Subdivision Name Other
- The Foundry
View
- None
Views
- 10
Virtual Tour Url
- https://www.getcommunityinc.com/creative/3d-model/the-foundry-plan-3/fullscreen/?embedded%27%20frameborder=%270%27%20allowfullscr
Water Source
- Public
Window Features
- Double Pane Windows
- Screens
Year Built
- 2024
Year Built Source
- Assessor

