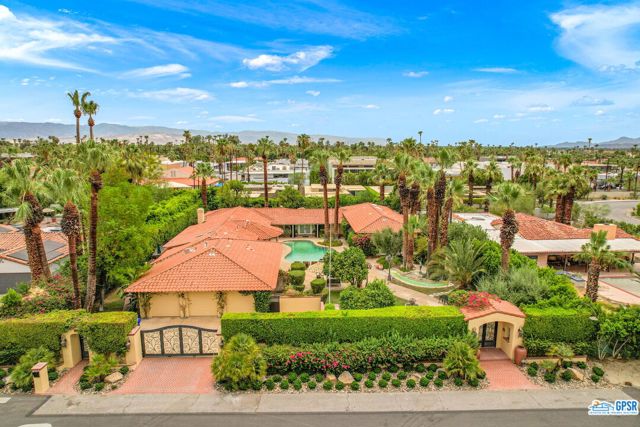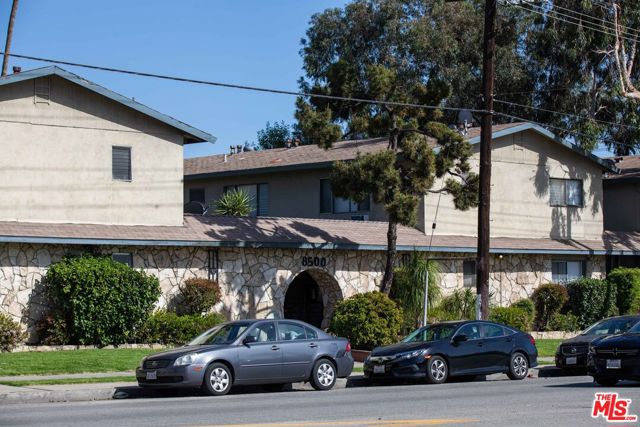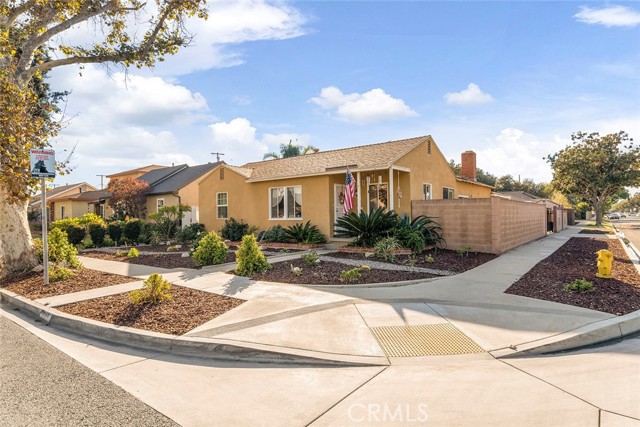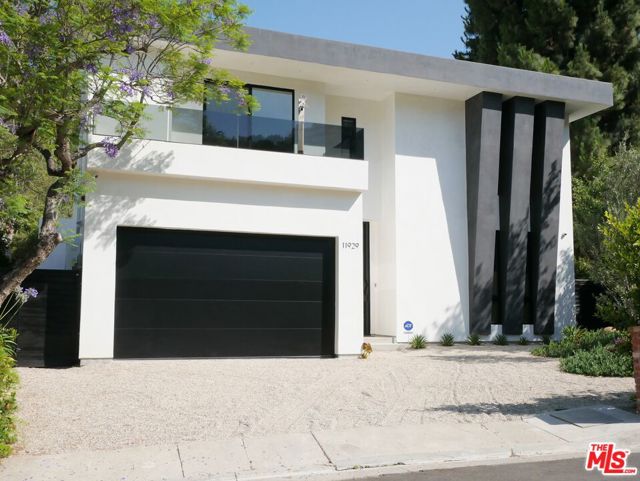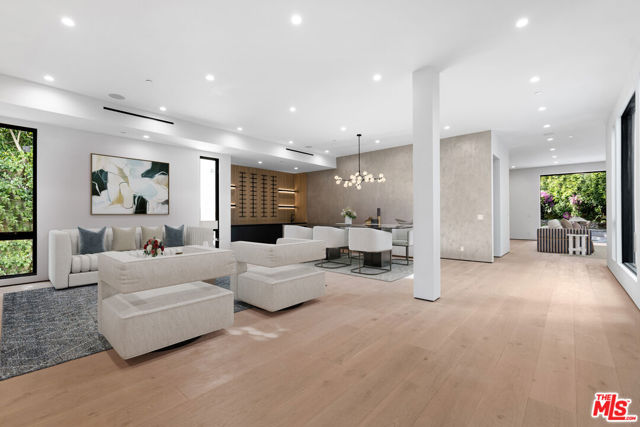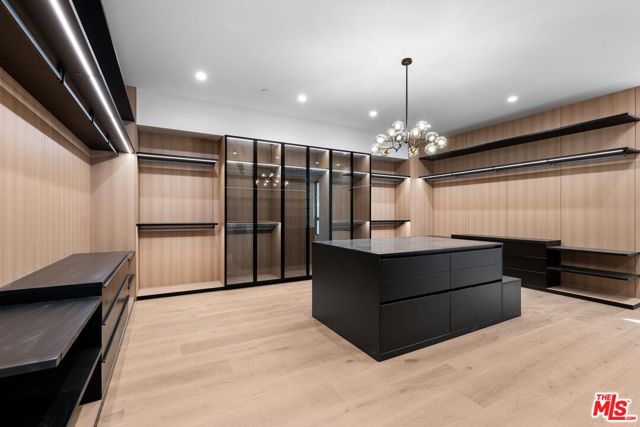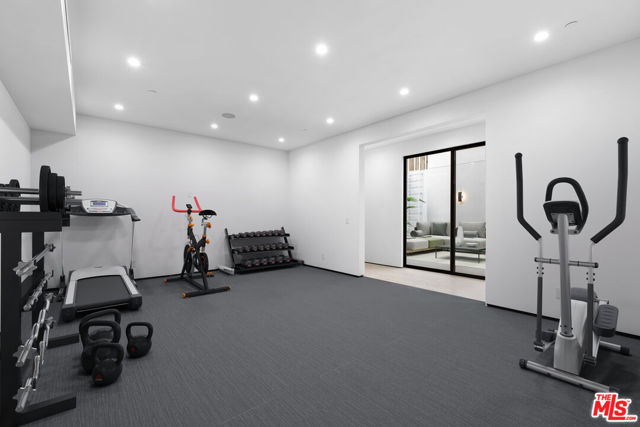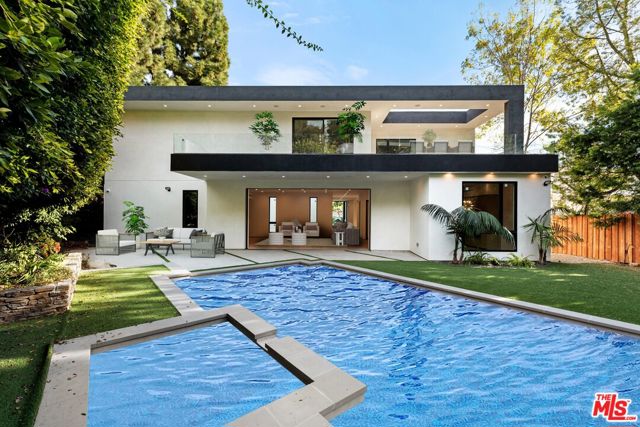11929 Brentwood Grove Drive, Los Angeles, CA 90049
Contact Silva Babaian
Schedule A Showing
Request more information
- MLS#: 24442311 ( Single Family Residence )
- Street Address: 11929 Brentwood Grove Drive
- Viewed: 12
- Price: $11,895,000
- Price sqft: $1,324
- Waterfront: No
- Year Built: 2024
- Bldg sqft: 8986
- Bedrooms: 6
- Total Baths: 9
- Full Baths: 7
- 1/2 Baths: 2
- Days On Market: 205
- Additional Information
- County: LOS ANGELES
- City: Los Angeles
- Zipcode: 90049
- Provided by: Paragon Partners Realty
- Contact: Sharon Sharon

- DMCA Notice
-
DescriptionOne of a kind luxury custom modern masterpiece situated in the highly desirable cul de sac of Brentwood Grove Drive. This home sits on a 13,473 sqft flat lot and features 6 beds, 9 baths, 2 offices, movie theatre, gym, and plenty more. Sleek elegant finishes throughout with a wide floating staircase. Bright and airy open floor plan that projects a warm and inviting feeling. A stunning chef's kitchen with top tier appliances, adjoining breakfast room with panoramic windows that showcase the picturesque landscape. Large living and dining room with bar. Family room with fireplace seamlessly transitions to outdoor living through a 20ft Fleetwood pocket door, revealing a private paradise of mature trees with a large pool & spa. Main level also features a large office and guest room. Second floor features the grand master suite with 3 additional junior suites. The spacious master bedroom showcases a generous walk in closet, large balcony, and spacious bathroom. Basement level features a 2nd office, game room, theater, gym, and guest room.
Property Location and Similar Properties
Features
Appliances
- Dishwasher
- Disposal
- Microwave
- Refrigerator
Architectural Style
- Modern
Cooling
- Electric
- Gas
Country
- US
Fireplace Features
- Family Room
Flooring
- Wood
Heating
- Central
- Electric
- Natural Gas
Interior Features
- Ceiling Fan(s)
Laundry Features
- Individual Room
Levels
- Three Or More
Living Area Source
- Plans
Parcel Number
- 4429011039
Parking Features
- Driveway
Pool Features
- Heated
Postalcodeplus4
- 1505
Property Type
- Single Family Residence
Spa Features
- Heated
View
- Pool
- Courtyard
Views
- 12
Year Built
- 2024
Year Built Source
- Seller
Zoning
- LARE15

