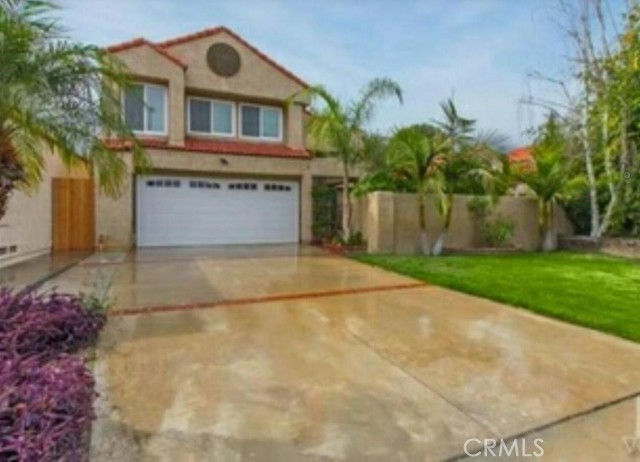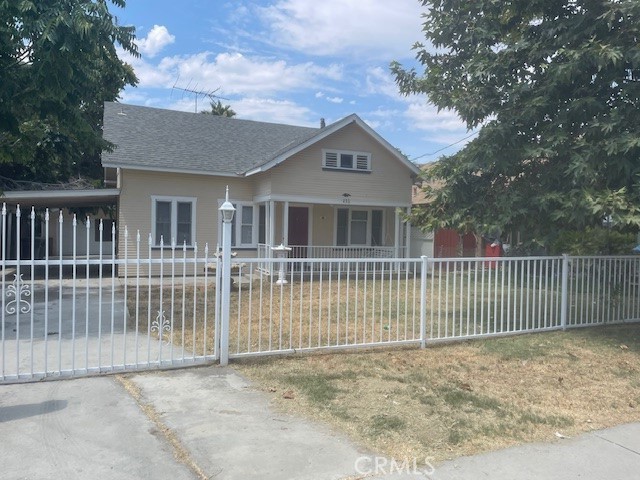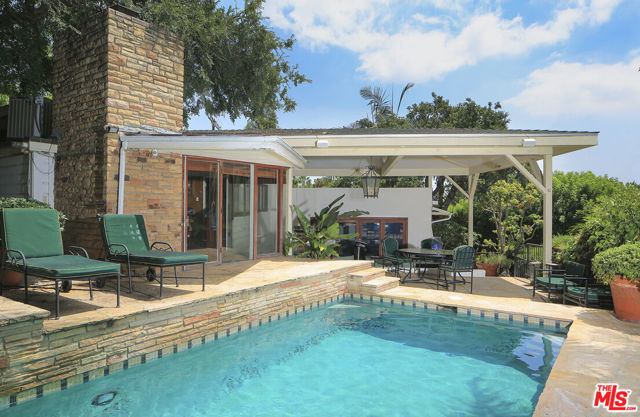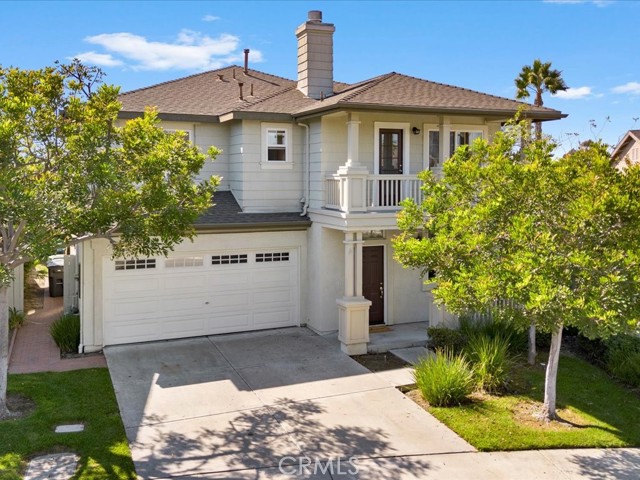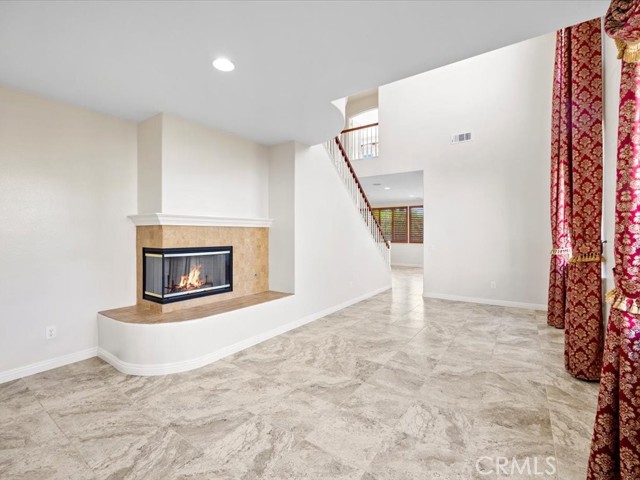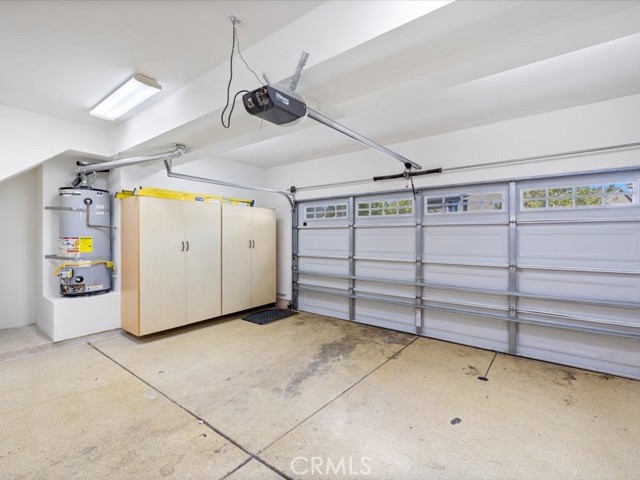17655 Peachtree Lane, Carson, CA 90746
Contact Silva Babaian
Schedule A Showing
Request more information
- MLS#: SB24123248 ( Single Family Residence )
- Street Address: 17655 Peachtree Lane
- Viewed: 10
- Price: $1,117,770
- Price sqft: $455
- Waterfront: No
- Year Built: 2003
- Bldg sqft: 2457
- Bedrooms: 5
- Total Baths: 3
- Full Baths: 3
- Garage / Parking Spaces: 2
- Days On Market: 204
- Additional Information
- County: LOS ANGELES
- City: Carson
- Zipcode: 90746
- District: Compton Unified
- Provided by: Keller Williams South Bay
- Contact: Jane Jane

- DMCA Notice
-
DescriptionOne of the largest Villa floor plans in Dominguez Hills Village with 5 bedrooms and 3 baths. Located on one of the few Cul de Sac streets. This property has been beautifully maintained. Located a short distance to the Dignity Health Sport Park, CSU Dominguez Hills, shopping and freeways. The property consists of a guest bedroom with bathroom downstairs. Upstairs consists of the other four bedrooms, laundry room and a guest bathroom. One of the bedrooms features a walk out to private deck with north east tree top views. The primary bedroom has a large ensuite bathroom, walk in closet and it's own private deck. The kitchen is open plan, flexible as a dining room or family room. The spacious living room features 2 story high ceiling and a fireplace. Arched doors and frames, large double paned windows throughout the house. The kitchen has lots of storage, equipped with dishwasher, microwave, refrigerator and new gas range. From the kitchen and through the french doors is a wonderful covered patio area to enjoy. Included is the gazebo with a large jacuzzi type spa. The large two car garage has a direct access to the kitchen, epoxy finished floor, built in storage cabinets and remote control roll up garage door. Residents of Dominguez Hills Village enjoy beautifully maintained landscaped grounds, amenities included clubhouse, gym, swimming pool, parks, basketball, tennis courts and walking paths.
Property Location and Similar Properties
Features
Accessibility Features
- Parking
Appliances
- Dishwasher
- Disposal
- Gas Oven
- Gas Range
- Microwave
- Refrigerator
- Water Heater
Architectural Style
- Craftsman
Assessments
- Sewer Assessments
Association Amenities
- Pool
- Spa/Hot Tub
- Picnic Area
- Playground
- Tennis Court(s)
- Sport Court
Association Fee
- 315.00
Association Fee Frequency
- Monthly
Commoninterest
- Planned Development
Common Walls
- No Common Walls
Cooling
- Central Air
Country
- US
Days On Market
- 87
Entry Location
- front door
Fencing
- Wood
Fireplace Features
- Living Room
Flooring
- Carpet
- Tile
Foundation Details
- Slab
Garage Spaces
- 2.00
Heating
- Forced Air
Inclusions
- Refrigerator
- dishwasher
- microwave
- gas range
- garbage disposal
- gazabo with jzcuzzi type spa.
Interior Features
- Balcony
- Copper Plumbing Partial
- Granite Counters
- High Ceilings
- Open Floorplan
- Recessed Lighting
- Unfurnished
- Wired for Sound
Laundry Features
- Gas Dryer Hookup
- Individual Room
- Inside
- Upper Level
- Washer Hookup
Levels
- Two
Living Area Source
- Assessor
Lockboxtype
- Supra
Lockboxversion
- Supra BT LE
Lot Features
- Back Yard
- Close to Clubhouse
- Cul-De-Sac
- Landscaped
- Lawn
- Level with Street
- Rectangular Lot
Parcel Number
- 7319046015
Parking Features
- Direct Garage Access
- Driveway
- Concrete
- Garage Faces Front
Patio And Porch Features
- Covered
- Deck
- Patio
- Front Porch
Pool Features
- Association
- Community
- Exercise Pool
- Filtered
- Heated
- In Ground
Postalcodeplus4
- 7489
Property Type
- Single Family Residence
Road Frontage Type
- Private Road
Road Surface Type
- Paved
- Privately Maintained
School District
- Compton Unified
Security Features
- 24 Hour Security
- Gated with Attendant
- Card/Code Access
- Gated Community
- Gated with Guard
- Resident Manager
Sewer
- Public Sewer
- Sewer Assessments
Spa Features
- Private
- Above Ground
Subdivision Name Other
- Dominguiz Hills Village
Utilities
- Sewer Connected
- Underground Utilities
- Water Connected
View
- Neighborhood
Views
- 10
Window Features
- Blinds
- Double Pane Windows
- Drapes
- Plantation Shutters
- Screens
Year Built
- 2003
Year Built Source
- Assessor
Zoning
- CASP-4*

