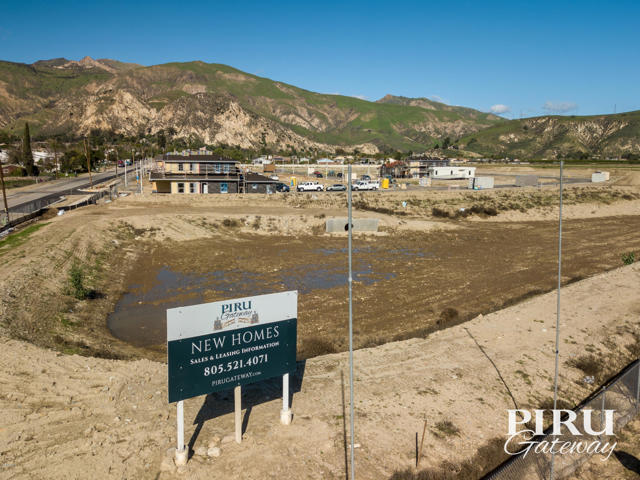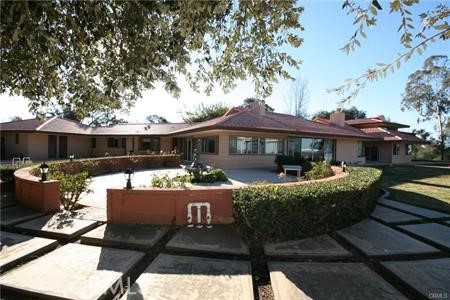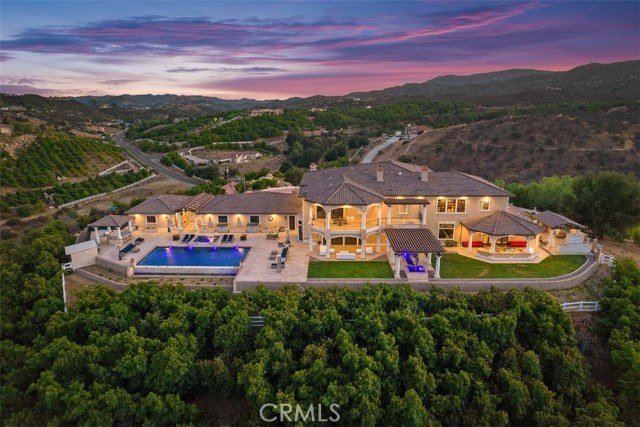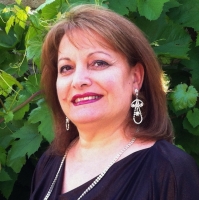28068 Braidwood Drive, Rancho Palos Verdes, CA 90275
Contact Silva Babaian
Schedule A Showing
Request more information
- MLS#: WS24196880 ( Single Family Residence )
- Street Address: 28068 Braidwood Drive
- Viewed: 3
- Price: $6,150
- Price sqft: $3
- Waterfront: Yes
- Wateraccess: Yes
- Year Built: 1963
- Bldg sqft: 2108
- Bedrooms: 4
- Total Baths: 3
- Full Baths: 2
- 1/2 Baths: 1
- Garage / Parking Spaces: 2
- Days On Market: 193
- Additional Information
- County: LOS ANGELES
- City: Rancho Palos Verdes
- Zipcode: 90275
- District: Palos Verdes Peninsula Unified
- Elementary School: VISGRA
- Middle School: RIDGEC
- High School: PAVEPE
- Provided by: JYG Royal Investment Co
- Contact: NA NA

- DMCA Notice
-
DescriptionLocated in one of the Best school districts and the best climate in LA. This desirous two story home in the very safe Los Verdes neighborhood, is on a flat lot, and only 4 min drive (1.8 miles) to the distinguished Palos Verdes Peninsula High School, Perfect living space for family looking for a rental house for best education of their kid. Well maintained 4 bedroom, 3 bathroom home with 2,108 SF of living space and 8,269 SF lot. Home features beautiful crown molding, two gas fireplaces, plenty of natural lighting, and a large living room with double French doors leading out to the oversized deck. Property also boasts a split level family room featuring a wet bar, half bath, separate laundry area with direct access to garage, and a huge sliding door for access to the lush green backyard where you can enjoy the large bricked patio area, and a perimeter lined with fruit trees. Upstairs features all four bedrooms including master, master bath, hall bath and a slight view of the ocean. This home is perfect for outdoor/indoor living. Enjoy the large flat backyard for alfresco lounging and barbecues, and beautiful peacocks walking around. Newly renovated in 2019 with new flooring, paint, remodeled kitchen, 5 stage drinking water system, new centralized HVAC, smart Nest thermostat, Ring doorbell, smart control lights. 2 car garage with 30Amps EV charger. Tenant pays all utilities. Landlord pays monthly gardener to maintain yard. Renter is responsible for all utilities, Landlord pays monthly gardener to maintain yard. Last month's rent due at signing. No smoking allowed, small pets (up to 20 pounds) permitted.
Property Location and Similar Properties
Features
Additional Rent For Pets
- No
Appliances
- Dishwasher
- Free-Standing Range
- Disposal
- Gas Oven
- Gas Range
- Gas Water Heater
- Range Hood
- Water Heater
- Water Purifier
Architectural Style
- Contemporary
Association Fee
- 0.00
Common Walls
- No Common Walls
Construction Materials
- Stucco
Cooling
- Central Air
Country
- US
Creditamount
- 600
Credit Check Paid By
- Owner
Days On Market
- 23
Depositkey
- 200
Depositsecurity
- 6150
Direction Faces
- Southwest
Eating Area
- Area
- In Kitchen
Electric
- 220 Volts in Garage
Elementary School
- VISGRA
Elementaryschool
- Vista Grande
Entry Location
- first floor
Fencing
- Wood
Fireplace Features
- Family Room
- Living Room
- Gas
Flooring
- Laminate
- Tile
- Wood
Furnished
- Unfurnished
Garage Spaces
- 2.00
Green Energy Efficient
- Appliances
- HVAC
Green Water Conservation
- Water-Smart Landscaping
Heating
- Central
- Fireplace(s)
- Forced Air
High School
- PAVEPE
Highschool
- Palos Verdes Peninsula
Interior Features
- Brick Walls
- Crown Molding
- Living Room Deck Attached
- Quartz Counters
- Wet Bar
Laundry Features
- Dryer Included
- Individual Room
- Washer Included
Levels
- Multi/Split
Living Area Source
- Public Records
Lockboxtype
- None
Lot Features
- Back Yard
- Front Yard
- Garden
- Lawn
- Lot 6500-9999
- Rectangular Lot
- Level
- Near Public Transit
- Park Nearby
- Paved
- Sprinkler System
- Sprinklers Timer
Middle School
- RIDGEC
Middleorjuniorschool
- Ridgecrest
Parcel Number
- 7584016015
Parking Features
- Driveway
- Concrete
- Electric Vehicle Charging Station(s)
- Garage Faces Front
- Garage - Two Door
Patio And Porch Features
- Deck
- Wood
Pets Allowed
- Size Limit
Pool Features
- None
Property Type
- Single Family Residence
Rent Includes
- Gardener
Road Frontage Type
- City Street
Roof
- Concrete
- Flat Tile
School District
- Palos Verdes Peninsula Unified
Security Features
- Carbon Monoxide Detector(s)
- Smoke Detector(s)
Sewer
- Public Sewer
Spa Features
- None
Totalmoveincosts
- 12500.00
Transferfee
- 0.00
Transferfeepaidby
- Tenant
Utilities
- Electricity Available
- Natural Gas Available
- Sewer Available
- Water Available
View
- Ocean
- Peek-A-Boo
Water Source
- Public
Year Built
- 1963
Year Built Source
- Public Records






