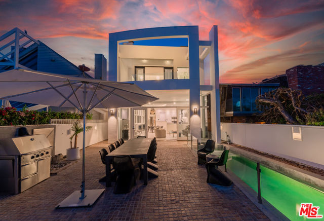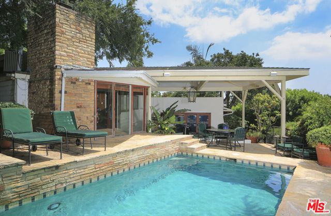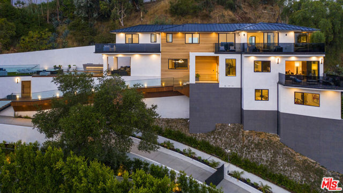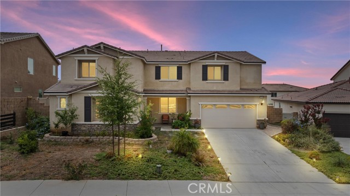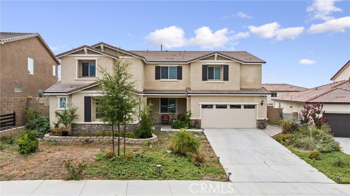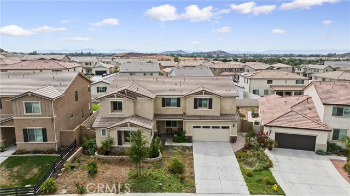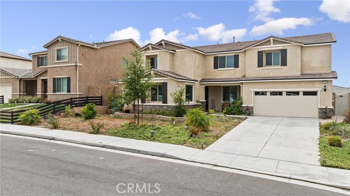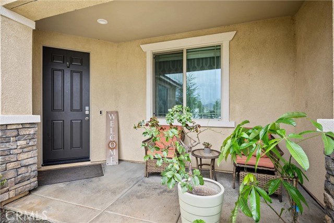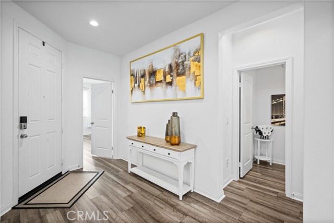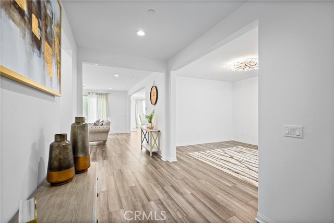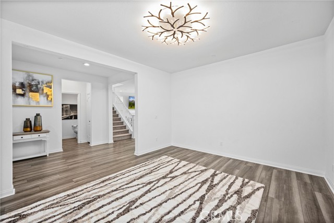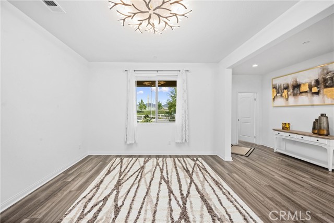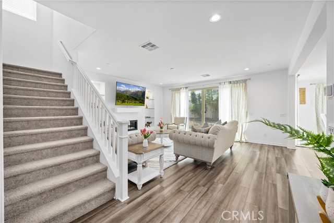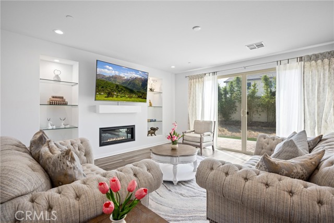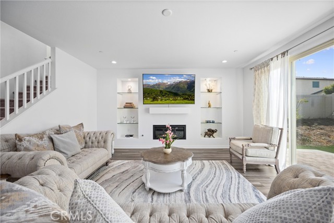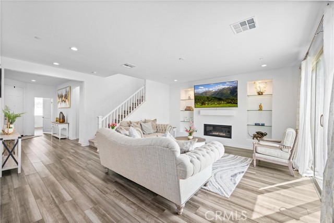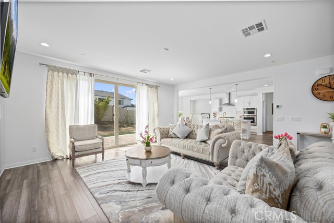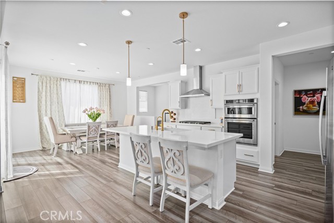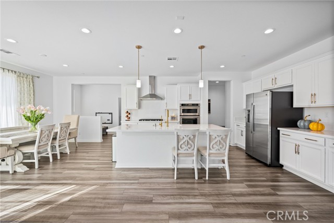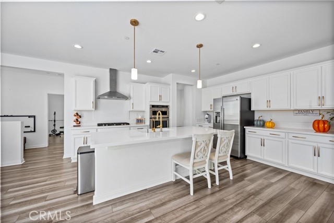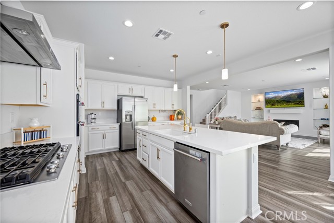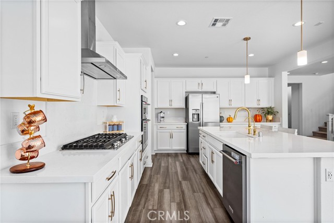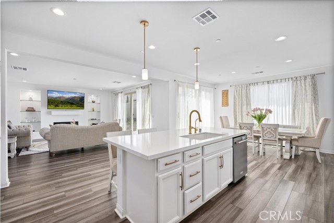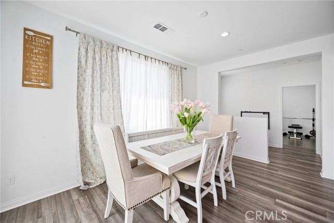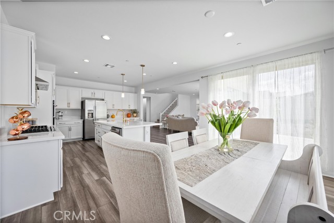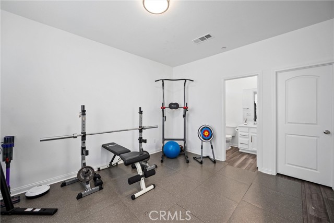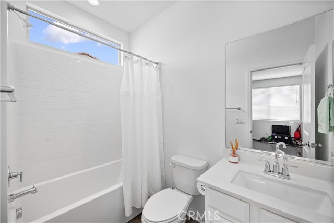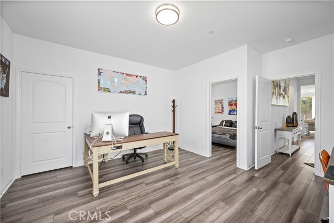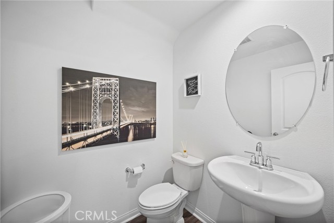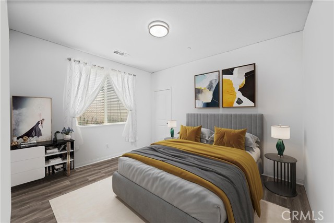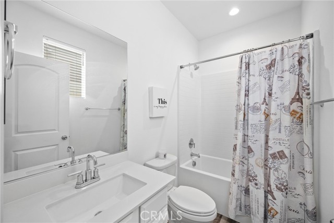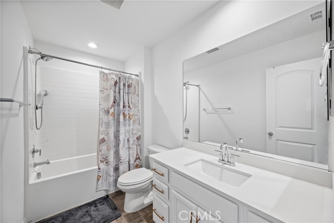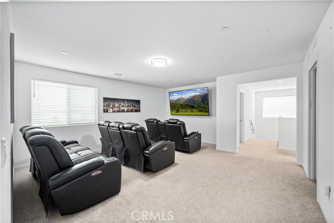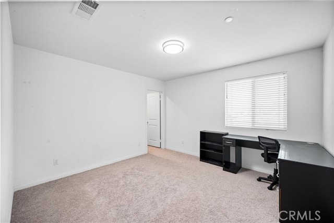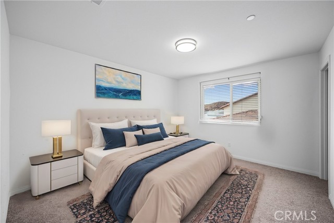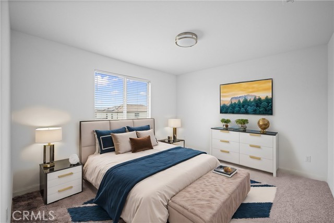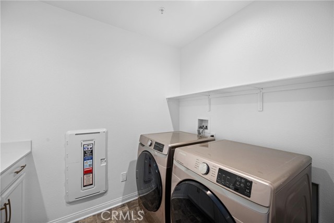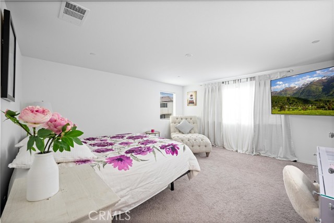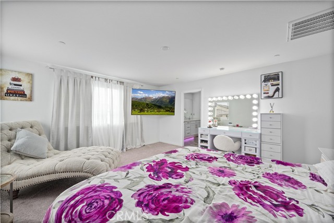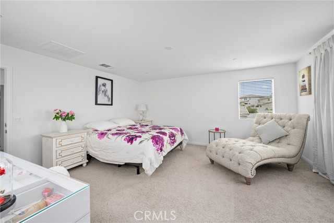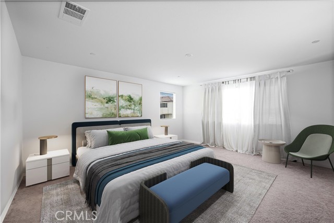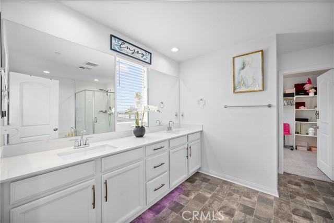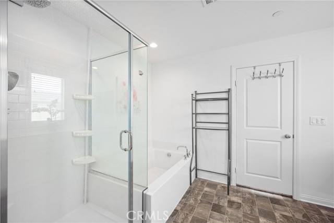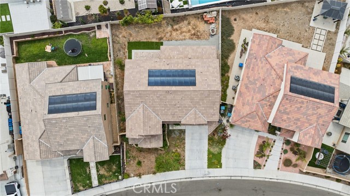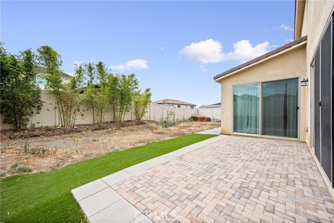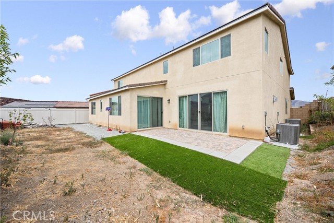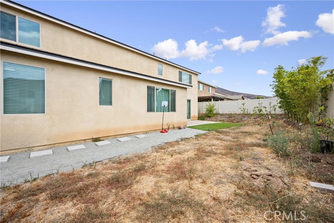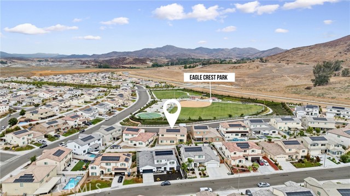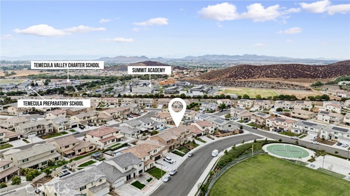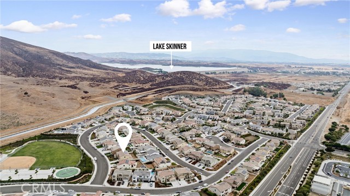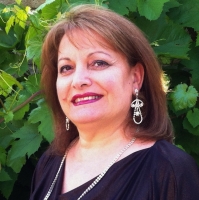33288 Skyview Road, Winchester, CA 92596
Contact Silva Babaian
Schedule A Showing
Request more information
- MLS#: DW24196686 ( Single Family Residence )
- Street Address: 33288 Skyview Road
- Viewed: 3
- Price: $900,000
- Price sqft: $213
- Waterfront: No
- Year Built: 2021
- Bldg sqft: 4223
- Bedrooms: 7
- Total Baths: 6
- Full Baths: 6
- Garage / Parking Spaces: 4
- Days On Market: 94
- Additional Information
- County: RIVERSIDE
- City: Winchester
- Zipcode: 92596
- District: Temecula Unified
- Provided by: Mark 1 Real Estate, Inc.
- Contact: Gabriela Gabriela

- DMCA Notice
-
DescriptionImagine a spacious 7 bedroom, 6 bathroom Shelton Model home nestled in Winchester Hills don't miss out on this Multi Gen without the kitchennette Pulte Built, spanning 4,233 square feet of living space. Upon entering, you are greeted by an open concept design, with the kitchen seamlessly flowing into a large family room, ideal for gatherings and everyday living. The kitchen is a chefs dream, with expansive countertops upgraded from original builder and farm style sink, a central island with seating, modern stainless steel appliances all upgraded kitchen aid not original builders, and custom cabinetry. Large windows bring in plenty of natural light, making the space bright and inviting. The open layout connects the kitchen to the family room, ensuring that anyone in the kitchen can interact with those in the living space, creating a warm, inclusive atmosphere. The family room, adjacent to the kitchen, is designed with comfort and relaxation in mind. It features a cozy fireplace, high ceilings, and plenty of space for large furniture pieces. Large windows provide stunning views of the surrounding Winchester Hills landscape. The open flow allows for easy transition between cooking, dining, and lounging, perfect for family time or entertaining guests. Seven spacious bedrooms, each offering privacy and comfort. The master suite is a highlight, boasting a large walk in closet and a luxurious en suite bathroom.Six bathrooms, each with a unique design. The master bath features a soaking tub, separate shower, and dual vanities, creating a spa like retreat. The home includes a formal dining room and a separate living room for more intimate gatherings. A lot of Amenities, tank less water heater, recessed lighting, tesla car charger, water filtration system. Multiple outdoor living spaces, including a patio or deck, that offer beautiful views of Winchester Hills and are perfect for outdoor entertaining. This home blends luxury and functionality, providing ample space for a large family or for hosting guests.
Property Location and Similar Properties
Features
Accessibility Features
- Parking
Appliances
- Built-In Range
- Dishwasher
- Disposal
- Gas Oven
- Gas Range
- Microwave
- Range Hood
- Refrigerator
- Tankless Water Heater
Assessments
- Special Assessments
Association Fee
- 0.00
Commoninterest
- None
Common Walls
- No Common Walls
Cooling
- Central Air
Country
- US
Days On Market
- 189
Door Features
- Sliding Doors
Eating Area
- Dining Ell
Fencing
- Block
Fireplace Features
- Family Room
Flooring
- Carpet
- Laminate
Foundation Details
- Slab
Garage Spaces
- 2.00
Green Energy Efficient
- Appliances
- HVAC
- Water Heater
- Windows
Green Energy Generation
- Solar
Heating
- Central
- Fireplace(s)
- Forced Air
- Natural Gas
- Solar
Inclusions
- Washer and Dryer
- Refrigerator
- Solar electric system
- Tesla car charger
- water filtration system.
Interior Features
- High Ceilings
- In-Law Floorplan
- Pantry
- Quartz Counters
- Recessed Lighting
- Unfurnished
Laundry Features
- Dryer Included
- Gas & Electric Dryer Hookup
- Individual Room
- Inside
- Upper Level
- Washer Hookup
- Washer Included
Levels
- Two
Living Area Source
- Assessor
Lockboxtype
- Combo
Lot Features
- 0-1 Unit/Acre
Parcel Number
- 476500006
Parking Features
- Direct Garage Access
- Driveway
- Garage Faces Front
- Garage - Two Door
- Garage Door Opener
Patio And Porch Features
- Patio
- Patio Open
- Front Porch
Pool Features
- None
Postalcodeplus4
- 4525
Property Type
- Single Family Residence
Property Condition
- Turnkey
Road Frontage Type
- City Street
Road Surface Type
- Paved
Roof
- Concrete
- Tile
School District
- Temecula Unified
Security Features
- Fire Sprinkler System
- Smoke Detector(s)
Sewer
- Public Sewer
Spa Features
- None
Uncovered Spaces
- 2.00
Utilities
- Cable Available
- Electricity Available
- Natural Gas Available
- Phone Available
- Sewer Available
View
- Park/Greenbelt
Water Source
- Public
Window Features
- Double Pane Windows
Year Built
- 2021
Year Built Source
- Public Records

