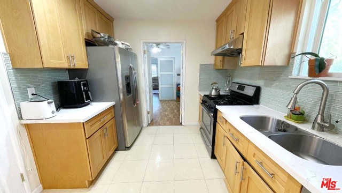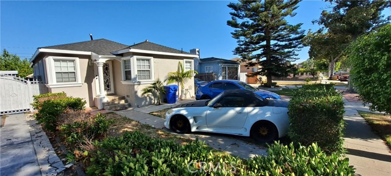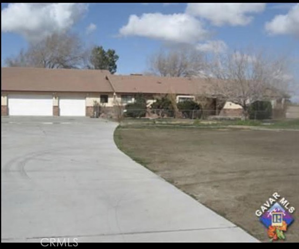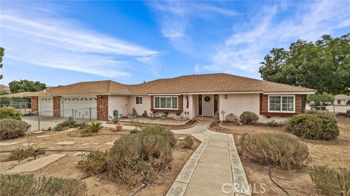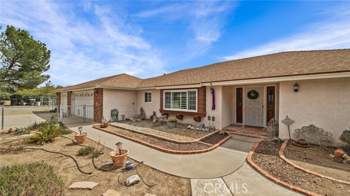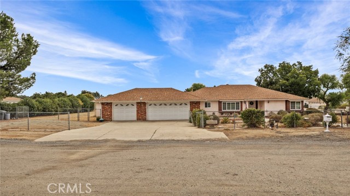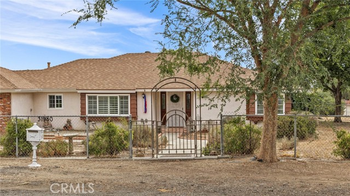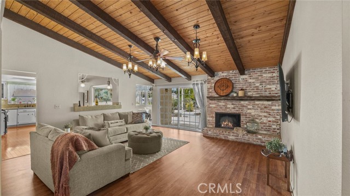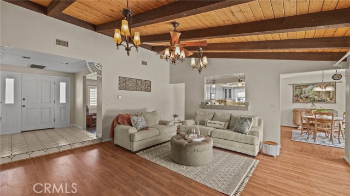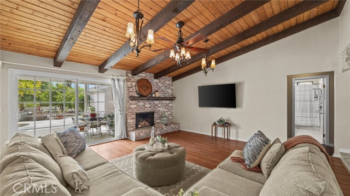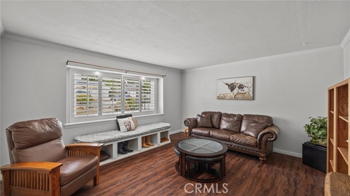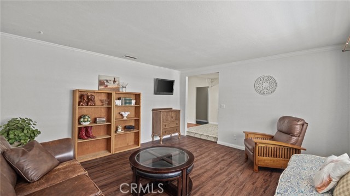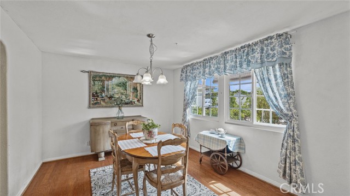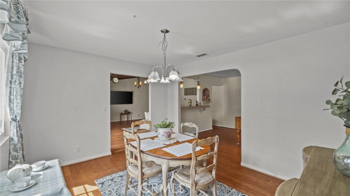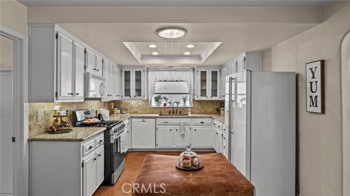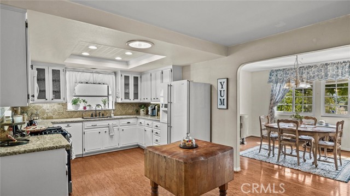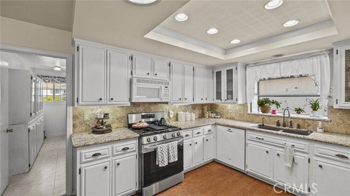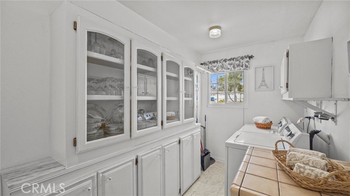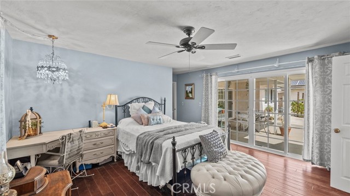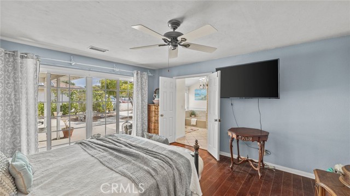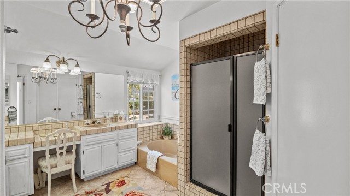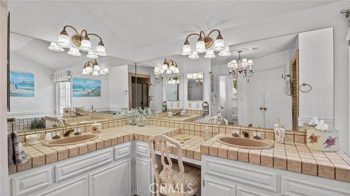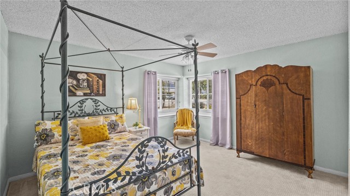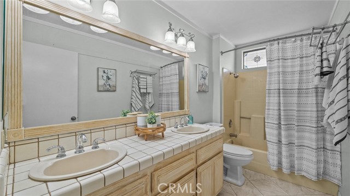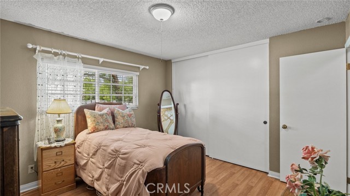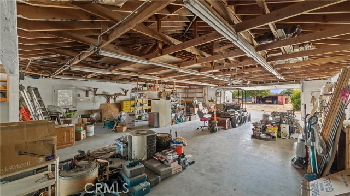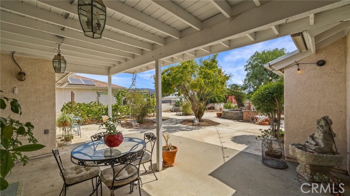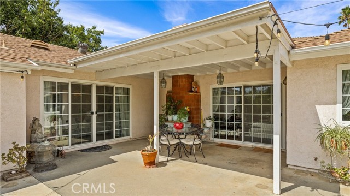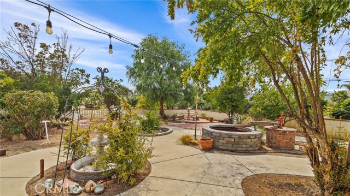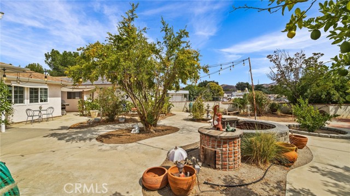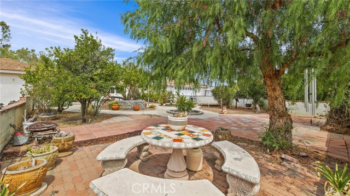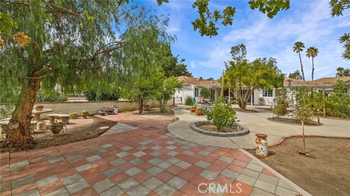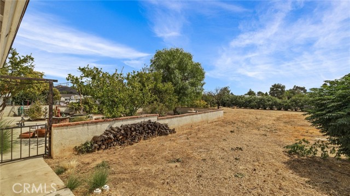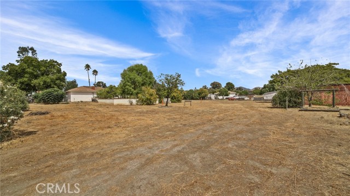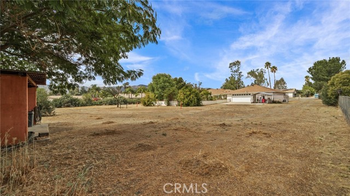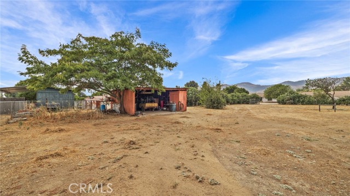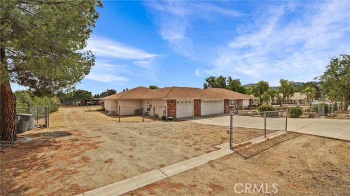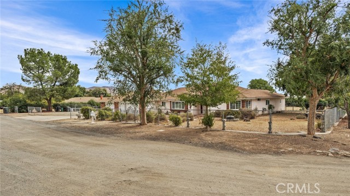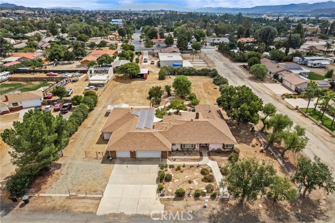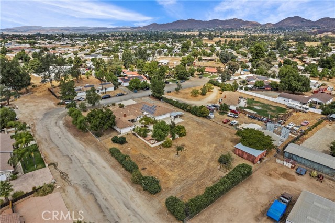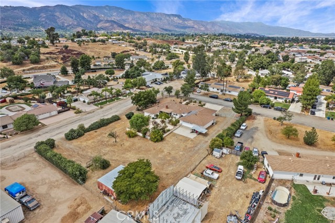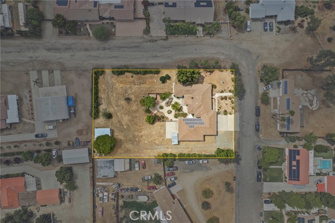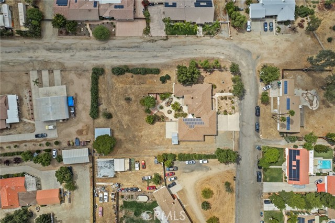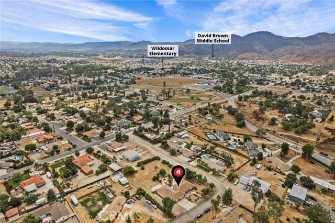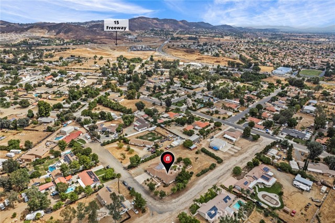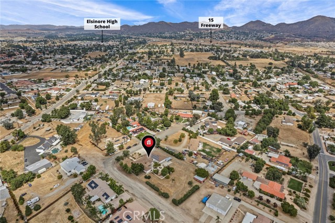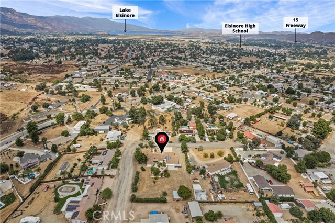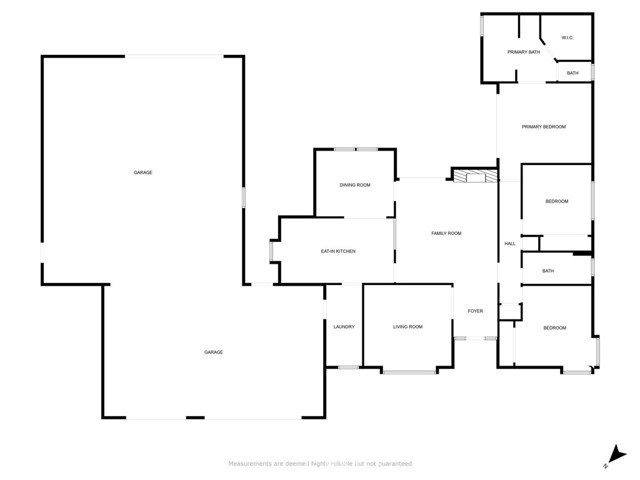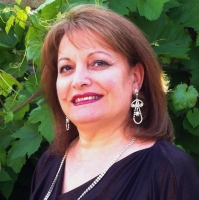31980 Cash Lane, Wildomar, CA 92595
Contact Silva Babaian
Schedule A Showing
Request more information
- MLS#: CV24196589 ( Single Family Residence )
- Street Address: 31980 Cash Lane
- Viewed: 6
- Price: $949,000
- Price sqft: $405
- Waterfront: Yes
- Wateraccess: Yes
- Year Built: 1987
- Bldg sqft: 2342
- Bedrooms: 4
- Total Baths: 2
- Full Baths: 2
- Garage / Parking Spaces: 14
- Days On Market: 95
- Acreage: 1.06 acres
- Additional Information
- County: RIVERSIDE
- City: Wildomar
- Zipcode: 92595
- District: Lake Elsinore Unified
- Elementary School: WILDOM
- Middle School: DAABR
- High School: LAKELS
- Provided by: NextHome CREA Real Estate
- Contact: JoAnne JoAnne

- DMCA Notice
-
DescriptionPRICE IMPROVEMENT!! Welcome to Cash Lane, one of the most unique, single story homes located in Wildomar. This ranch style home features 2,342, 4 bedrooms, 2 full bathrooms, and is situated on a private road and corner lot. As you enter the property through the front gate, you'll be greeted by established foliage, large trees, and a firepit in the spacious front yard. So many perks such as PAID OFF SOLAR, 9 CAR GARAGE, over an acre of property, and NO HOA. Upon entering the front door, you'll find yourself in the foyer, facing the spacious living room with a brick fireplace as its focal point. The living room features a cathedral ceiling, beautiful wood beams, and lodge style lighting. Continuing through the living room, you'll find the spacious kitchen with granite countertops, ample counter space, and a bar top with seating for two. The adjacent dining room is accessible through an arched walkway and benefits from natural light streaming in through two large windows. The master bedroom features a double slider that opens to the courtyard, providing a picturesque view. The master bathroom comes complete with double sinks, vanity seating, a walk in shower, and a separate soaking tub. The walk in closet offers ample space and organizational shelving. A walk through the courtyard reveals citrus, pomegranate, and apple trees, as well as tasteful grape plantings, all bearing fruit. The backyard is over an acre, and offers endless possibilities. Whether you'd like to add a pool, pickleball court, horse stables, or all three, there's plenty of space to do so. Additionally, the backyard features RV parking with hookups for septic and electricity and a second building used as a welding shop. The property is fully fenced with two drive thru gates and two walk thru gates. Paid off solar is an added plus to enjoying the AC on hot summer days. From car enthusiasts to off road toys to watercraft or those with a busy construction company, the property boasts a NINE CAR GARAGE, drive thru garage, sure to be a crowd pleaser. With no HOA and too many assets to list, this property is worth a visit. It could be the home of your dreams.
Property Location and Similar Properties
Features
Appliances
- Dishwasher
- Disposal
- Gas Range
- Microwave
- Water Purifier
Architectural Style
- Ranch
Assessments
- Special Assessments
Association Fee
- 0.00
Commoninterest
- None
Common Walls
- No Common Walls
Construction Materials
- Frame
Cooling
- Central Air
Country
- US
Days On Market
- 23
Direction Faces
- West
Eating Area
- Dining Room
- In Kitchen
Elementary School
- WILDOM
Elementaryschool
- Wildomar
Entry Location
- Front porch
Exclusions
- Butcher block in kitchen and curtains in the dining room.
Fireplace Features
- Living Room
Flooring
- Laminate
Foundation Details
- Slab
Garage Spaces
- 9.00
Green Energy Generation
- Solar
Heating
- Central
- Fireplace(s)
- Solar
High School
- LAKELS
Highschool
- Lake Elsinore
Inclusions
- Refrigerator
Interior Features
- Beamed Ceilings
- Ceiling Fan(s)
- Granite Counters
- Recessed Lighting
- Storage
- Sump Pump
Laundry Features
- Gas Dryer Hookup
- Inside
- Washer Hookup
Levels
- One
Living Area Source
- Public Records
Lockboxtype
- Supra
Lot Features
- 0-1 Unit/Acre
- Corner Lot
- Front Yard
Middle School
- DAABR
Middleorjuniorschool
- David A Brown
Other Structures
- Workshop
Parcel Number
- 376090009
Parking Features
- Driveway
- Garage
- Garage Faces Front
- Garage Faces Rear
- Garage - Single Door
- Garage - Three Door
- Pull-through
- RV Access/Parking
- RV Hook-Ups
- Workshop in Garage
Patio And Porch Features
- Concrete
- Covered
Pool Features
- None
Property Type
- Single Family Residence
Road Frontage Type
- Private Road
Road Surface Type
- Unpaved
School District
- Lake Elsinore Unified
Security Features
- Carbon Monoxide Detector(s)
- Smoke Detector(s)
Sewer
- Septic Type Unknown
Spa Features
- None
Uncovered Spaces
- 5.00
Utilities
- Cable Available
- Electricity Connected
- Natural Gas Connected
- Phone Connected
- Sewer Not Available
View
- Mountain(s)
Water Source
- Public
Window Features
- Bay Window(s)
- Blinds
- Double Pane Windows
- Plantation Shutters
Year Built
- 1987
Year Built Source
- Public Records

