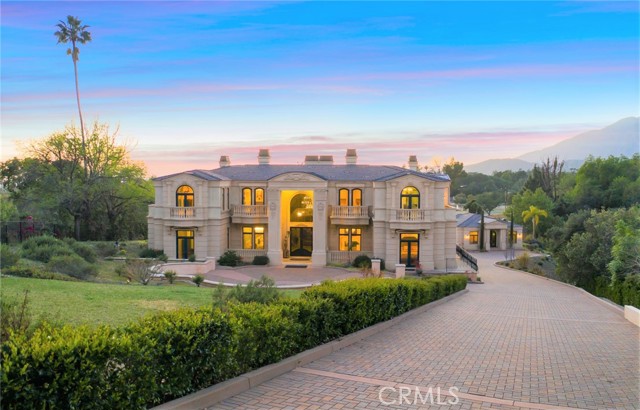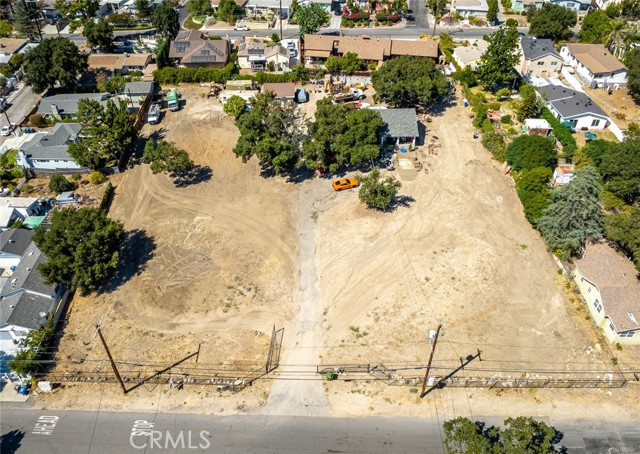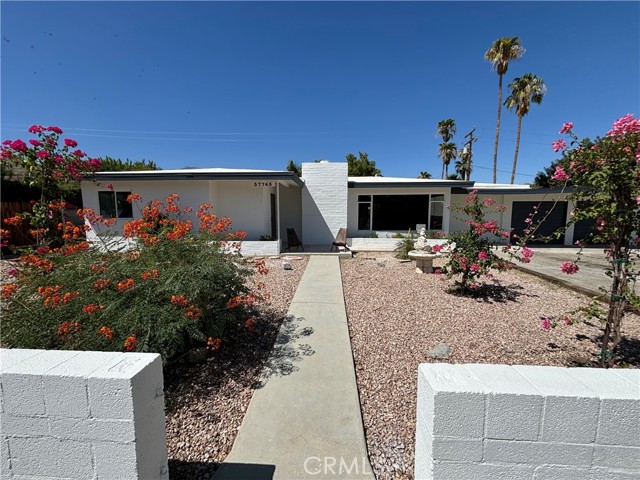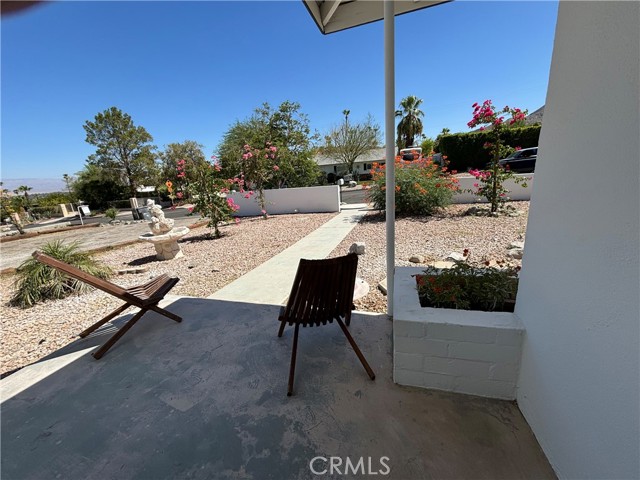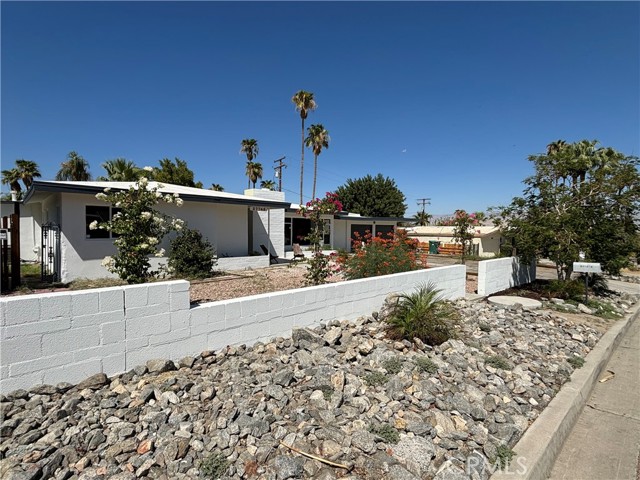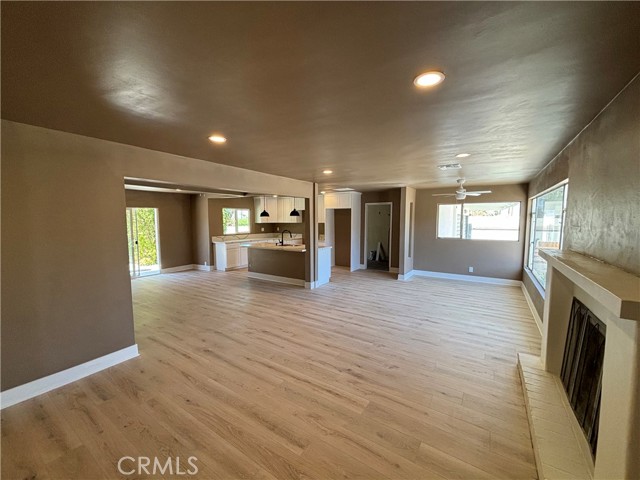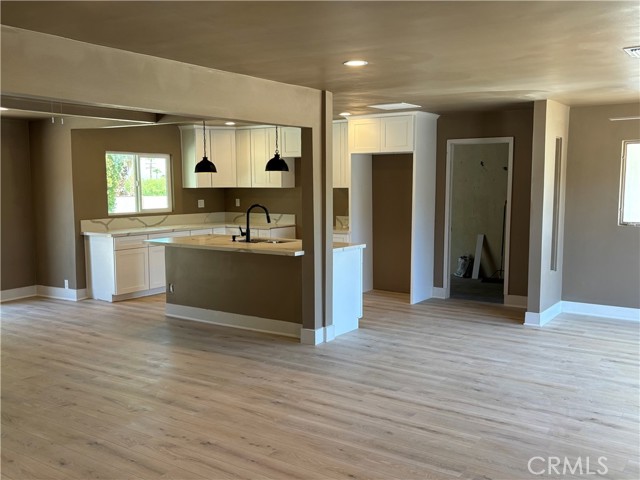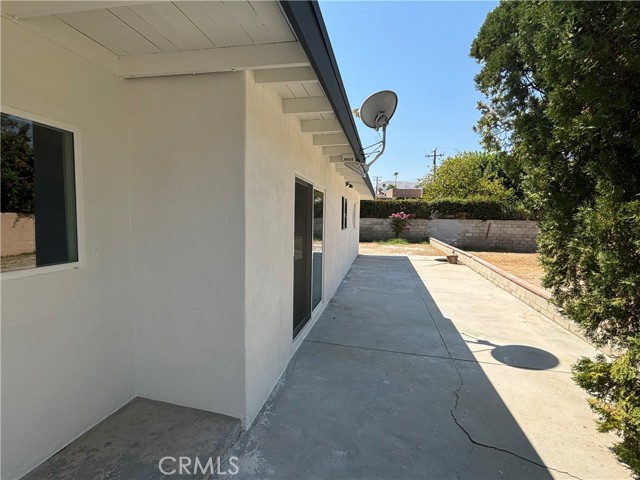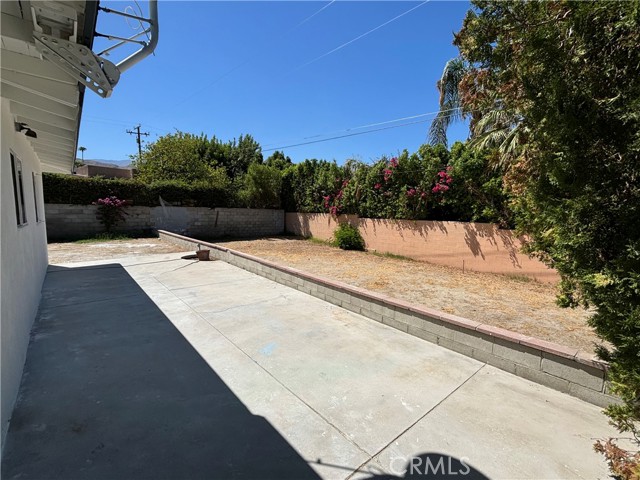37745 Palo Verde Drive, Cathedral City, CA 92234
Contact Silva Babaian
Schedule A Showing
Request more information
- MLS#: OC24196343 ( Single Family Residence )
- Street Address: 37745 Palo Verde Drive
- Viewed: 15
- Price: $680,000
- Price sqft: $418
- Waterfront: Yes
- Wateraccess: Yes
- Year Built: 1954
- Bldg sqft: 1627
- Bedrooms: 3
- Total Baths: 3
- Full Baths: 2
- 1/2 Baths: 1
- Garage / Parking Spaces: 8
- Days On Market: 201
- Additional Information
- County: RIVERSIDE
- City: Cathedral City
- Zipcode: 92234
- Subdivision: Cathedral City Cove (33611)
- District: Palm Springs Unified
- Provided by: SolTerra Estates & Lending Inc
- Contact: Gil Gil

- DMCA Notice
-
DescriptionHUGE POTENTIAL with instant built in equity. This home could easily be worth over $1m with the large 1/4 acre lot finished resort like with pool. This large remodeled mid century modern home, open floor plan, large galley kitchen with island and bar seating. Remodeled bathrooms, new flooring, paint lighting inside and vaulted ceilings, large living area with bay windows opens to the kitchen and dining area leading to a glass slider to the back yard. This property sits on a large 1/4 acre lot with lots of potential to add a pool and entertaining resort like back yard if desired. Mountain views can be had with a bit of trimming of trees in back yard along fence. The property has a two car garage, a 3rd garage has been partially converted to be either a large workshop or ADU. There are water hook ups for a shower, existing sink and or add a full bathroom very easily to the property. large driveway can accommodate up to 6 vehicles, nice curb appeal with landscaped front yard.
Property Location and Similar Properties
Features
Accessibility Features
- None
Appliances
- 6 Burner Stove
- Dishwasher
- Gas Oven
- Gas Cooktop
- Gas Water Heater
- Microwave
Architectural Style
- Mid Century Modern
Assessments
- Sewer Bonds
Association Fee
- 0.00
Commoninterest
- None
Common Walls
- No Common Walls
Construction Materials
- Brick
- Stucco
Cooling
- Central Air
Country
- US
Days On Market
- 24
Direction Faces
- Southeast
Door Features
- Sliding Doors
Eating Area
- Area
- Breakfast Counter / Bar
Electric
- 220 Volts in Garage
- Standard
Entry Location
- Front
Fencing
- Brick
Fireplace Features
- Family Room
- Wood Burning
Flooring
- Vinyl
Foundation Details
- Slab
Garage Spaces
- 2.00
Heating
- Central
Interior Features
- Bar
- Brick Walls
- Cathedral Ceiling(s)
- Ceiling Fan(s)
- Open Floorplan
- Quartz Counters
- Recessed Lighting
- Storage
Laundry Features
- Gas & Electric Dryer Hookup
- In Garage
Levels
- One
Living Area Source
- Estimated
Lockboxtype
- Call Listing Office
- Combo
- See Remarks
Lot Features
- Back Yard
- Front Yard
- Rectangular Lot
- Secluded
Other Structures
- Storage
Parcel Number
- 687121002
Parking Features
- Direct Garage Access
- Driveway
- Paved
- Garage
- Garage Faces Front
- Street
Patio And Porch Features
- Concrete
- Porch
- Front Porch
- Rear Porch
Pool Features
- None
Postalcodeplus4
- 7804
Property Type
- Single Family Residence
Property Condition
- Updated/Remodeled
Road Frontage Type
- City Street
Road Surface Type
- Gravel
Roof
- Flat
- Stone
- Tar/Gravel
School District
- Palm Springs Unified
Sewer
- Public Sewer
Spa Features
- None
Subdivision Name Other
- Cathedral City Cove (33611)
Uncovered Spaces
- 6.00
Utilities
- Electricity Connected
- Natural Gas Connected
- Sewer Connected
- Water Connected
View
- Mountain(s)
Views
- 15
Water Source
- Public
Window Features
- Bay Window(s)
Year Built
- 1954
Year Built Source
- Assessor
Zoning
- R1

