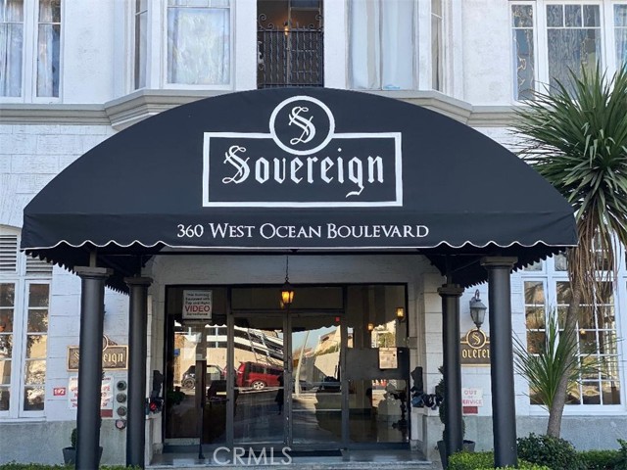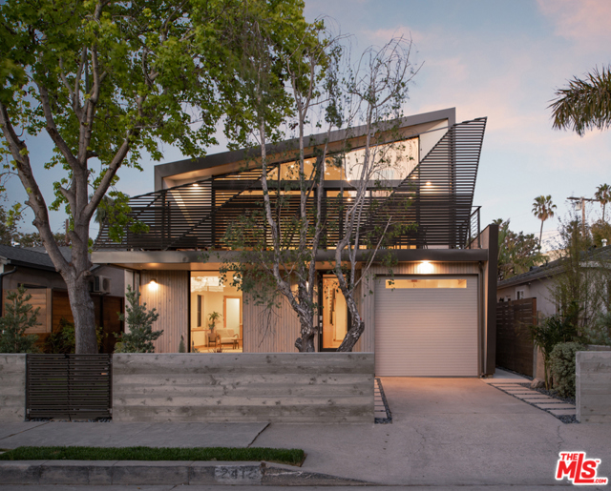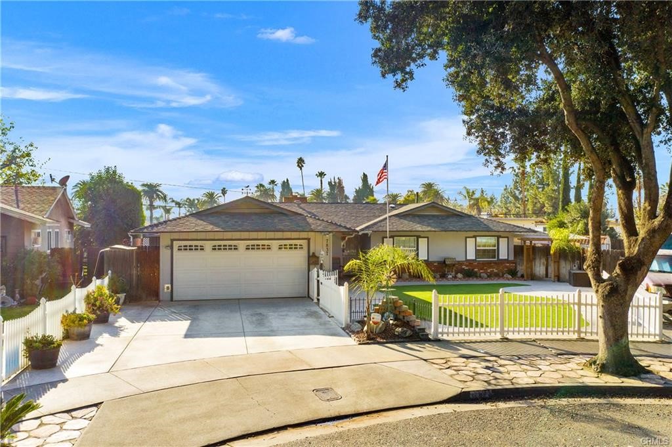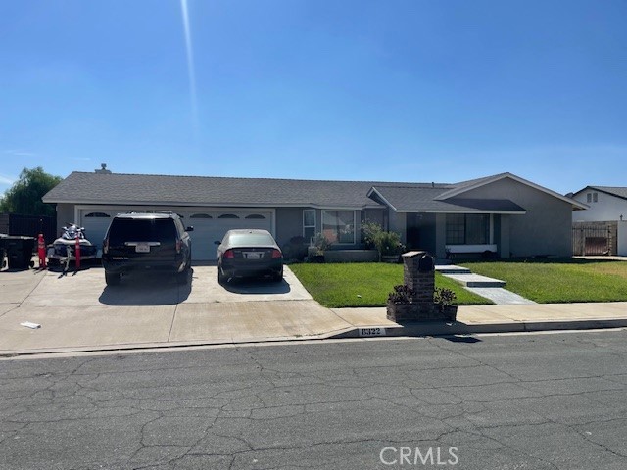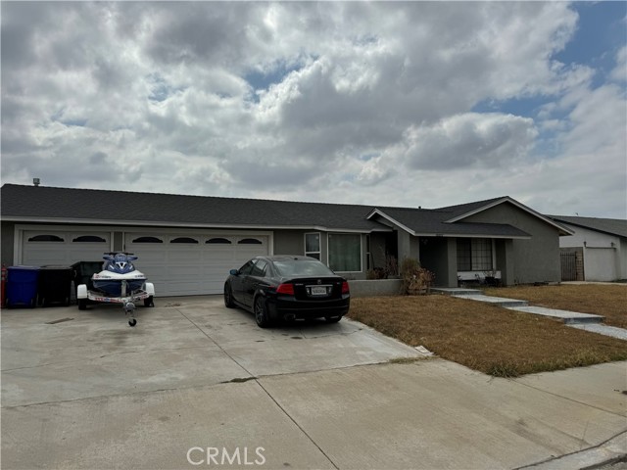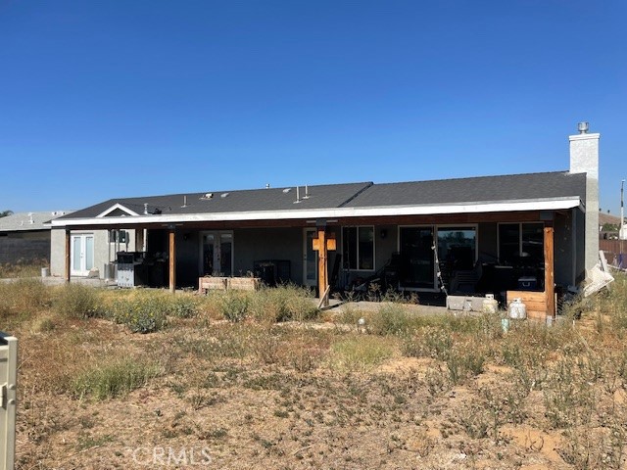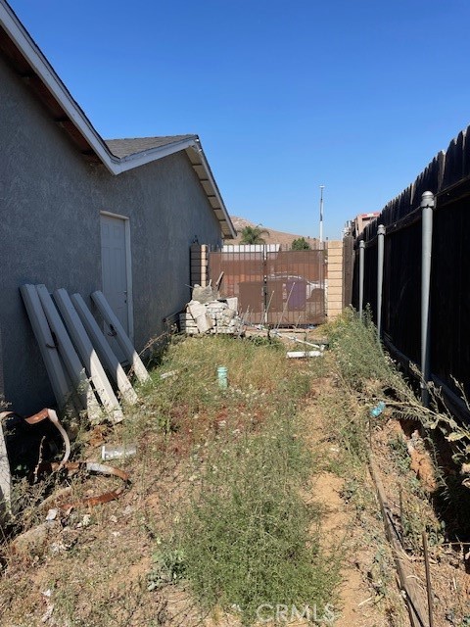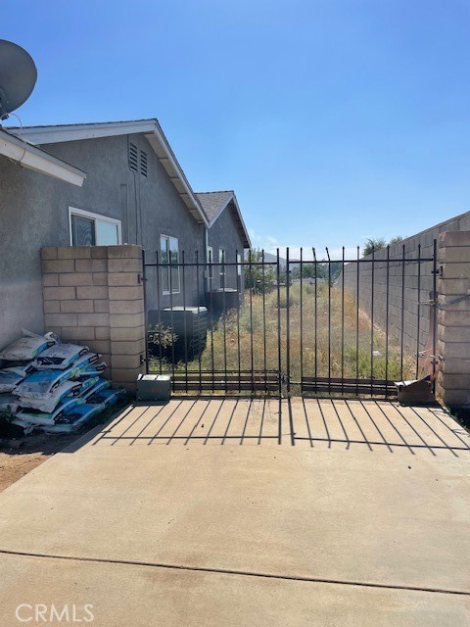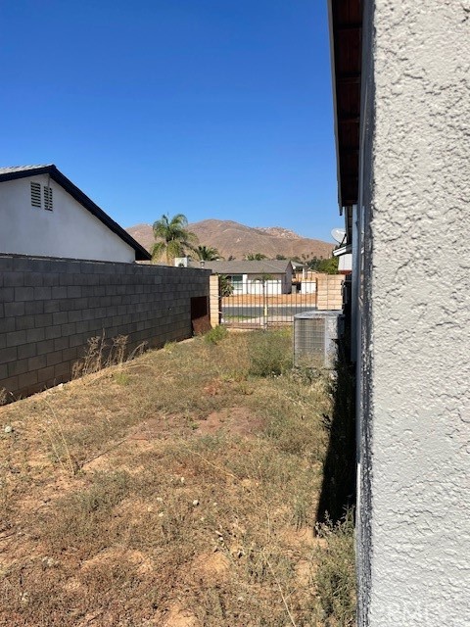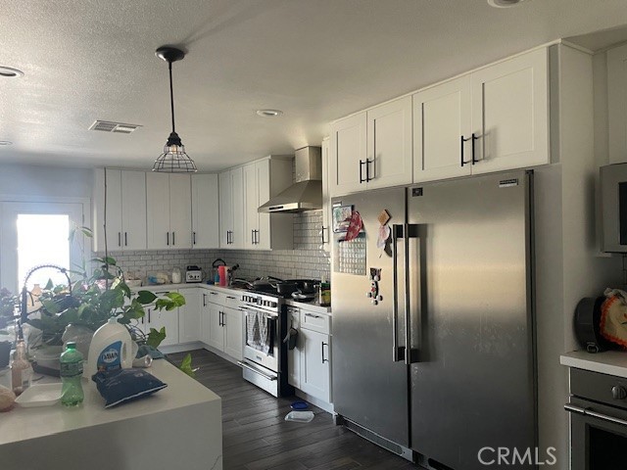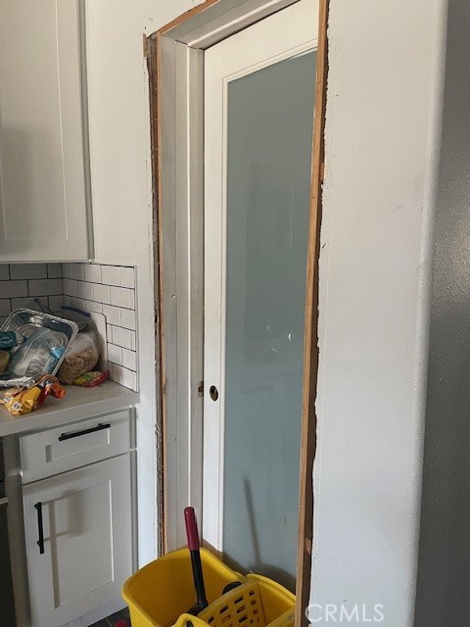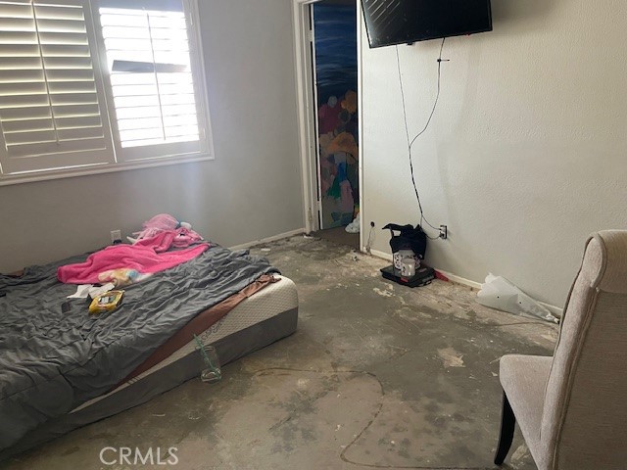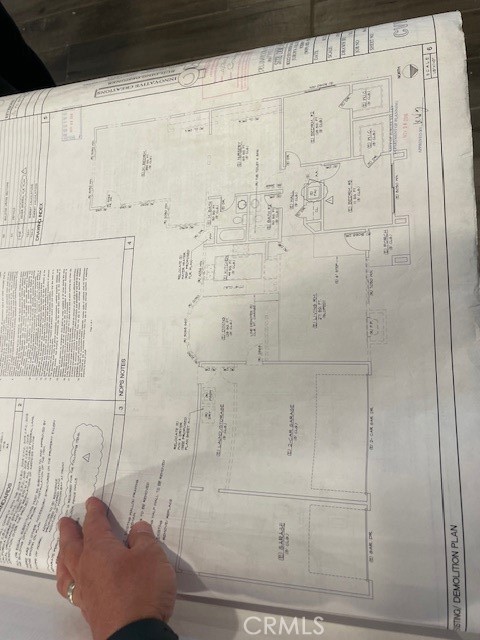8322 Stonewood Lane, Jurupa Valley, CA 92509
Contact Silva Babaian
Schedule A Showing
Request more information
- MLS#: CV24195971 ( Single Family Residence )
- Street Address: 8322 Stonewood Lane
- Viewed: 6
- Price: $775,000
- Price sqft: $261
- Waterfront: No
- Year Built: 1983
- Bldg sqft: 2970
- Bedrooms: 4
- Total Baths: 4
- Full Baths: 3
- 1/2 Baths: 1
- Garage / Parking Spaces: 8
- Days On Market: 214
- Additional Information
- County: RIVERSIDE
- City: Jurupa Valley
- Zipcode: 92509
- District: Jurupa Unified
- Middle School: JURUPA
- High School: PATRIO
- Provided by: EXP REALTY OF CALIFORNIA INC
- Contact: Donald Donald

- DMCA Notice
-
DescriptionJURUPA VALLEY! This home needs work but you can build equity. The home maybe eligible for a FHA 203K loan or a Fannie Homestyle Renovation Loan. This home has a permitted addition and contains 4 bedrooms and 3 baths. One of the hall baths and the primary bath are under construction. The home needs interior flooring in the bedrooms, a few interior and closet doors, baseboards, and unfinished trim. The kitchen has been remodeled with an island. The home offers a floor plan with a living room, dining room, and a kitchen with a breakfast area that opens into the family room and has a fireplace. There is a bath located off the family room with access to the rear covered patio. The primary suite features an en suite bath and a large walk in closet. The home includes a laundry room, three additional bedrooms, and a hall bath. The acre lot offers many possibilities for this Residential Agricultural Zoned property! Plenty of parking, including RV parking on both sides of the home. Located in a rapidly growing community. The buyer should conduct their own investigations regarding permits, zoning, and unfinished construction.
Property Location and Similar Properties
Features
Accessibility Features
- None
Appliances
- Dishwasher
- Freezer
- Disposal
- Gas Oven
- Gas Range
- Gas Water Heater
- Range Hood
- Refrigerator
Architectural Style
- Ranch
Assessments
- Special Assessments
Association Fee
- 0.00
Commoninterest
- None
Common Walls
- No Common Walls
Construction Materials
- Concrete
- Drywall Walls
- Frame
- Glass
- Stucco
Cooling
- Central Air
- Gas
Country
- US
Days On Market
- 195
Direction Faces
- North
Eating Area
- Breakfast Counter / Bar
- Dining Ell
- Dining Room
Electric
- Standard
Exclusions
- Personal property
- washer
- dryer.
Fencing
- Block
- Wood
Fireplace Features
- Family Room
Flooring
- Tile
Foundation Details
- Slab
Garage Spaces
- 3.00
Heating
- Central
- Forced Air
- Natural Gas
High School
- PATRIO
Highschool
- Patriot
Interior Features
- Built-in Features
- Quartz Counters
- Recessed Lighting
- Unfinished Walls
- Unfurnished
Laundry Features
- Gas Dryer Hookup
- Individual Room
- Inside
- Washer Hookup
Levels
- One
Living Area Source
- Appraiser
Lockboxtype
- Seller Providing Access
Lot Features
- Agricultural
- Back Yard
- Horse Property
- Lot 20000-39999 Sqft
Middle School
- JURUPA
Middleorjuniorschool
- Jurupa
Other Structures
- Shed(s)
Parcel Number
- 171230030
Parking Features
- Direct Garage Access
- Driveway
- Concrete
- Driveway Level
- Garage
- Garage Faces Front
- RV Access/Parking
Patio And Porch Features
- Concrete
- Covered
- Porch
- Front Porch
Pool Features
- None
Postalcodeplus4
- 7143
Property Type
- Single Family Residence
Property Condition
- Fixer
- Repairs Cosmetic
- Repairs Major
- Under Construction
Road Frontage Type
- City Street
Road Surface Type
- Paved
Roof
- Asphalt
- Composition
- Shingle
School District
- Jurupa Unified
Security Features
- Carbon Monoxide Detector(s)
- Smoke Detector(s)
Sewer
- Public Sewer
Spa Features
- None
Uncovered Spaces
- 5.00
Utilities
- Cable Available
- Electricity Connected
- Natural Gas Connected
- Phone Available
- Water Connected
View
- Hills
- Mountain(s)
- Neighborhood
Water Source
- Public
Window Features
- Drapes
- Screens
Year Built
- 1983
Year Built Source
- Appraiser
Zoning
- R-A

