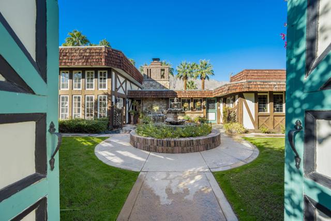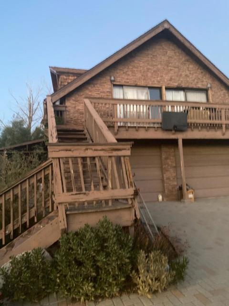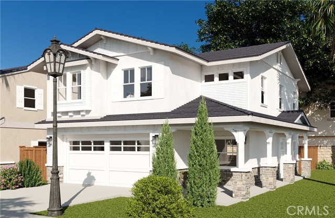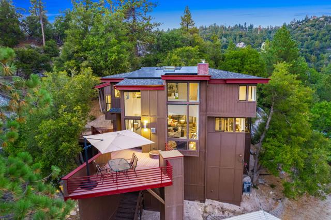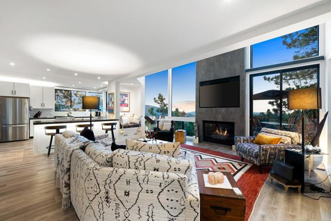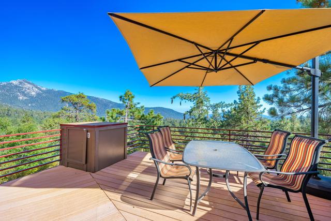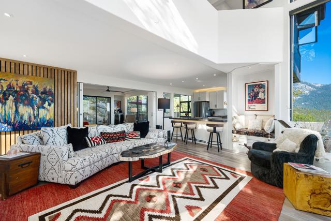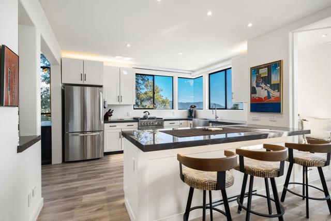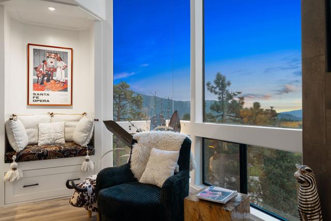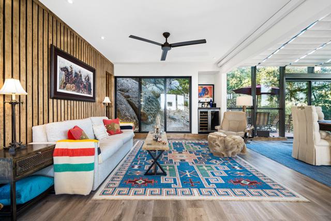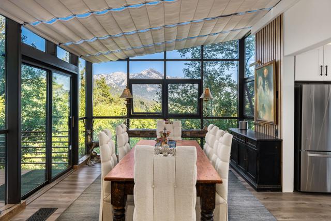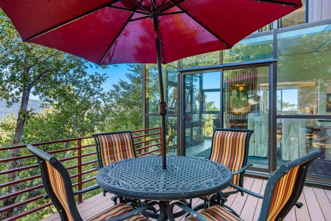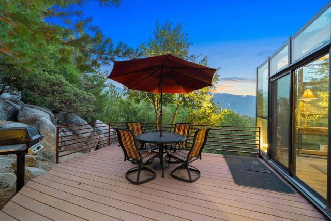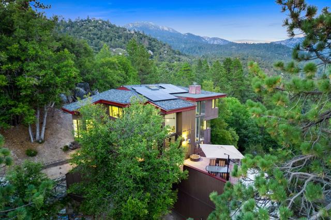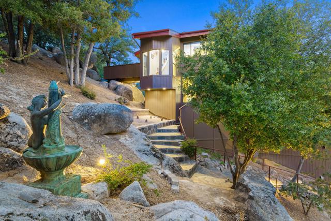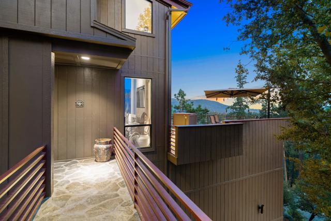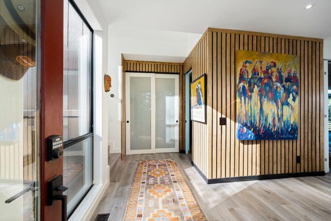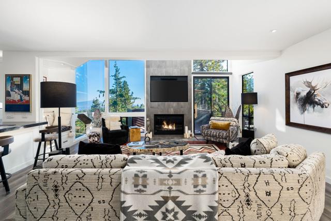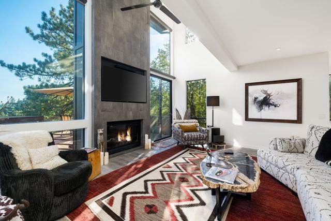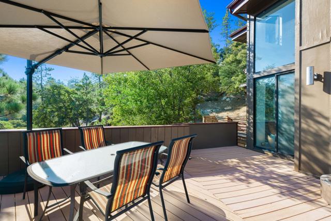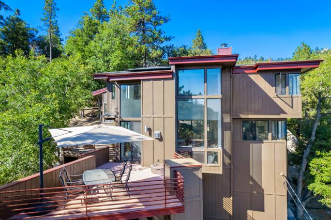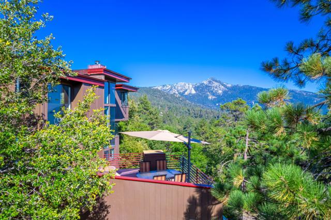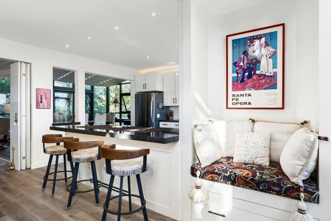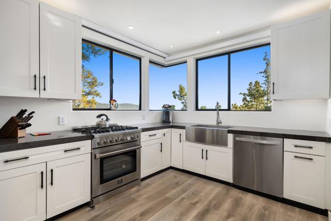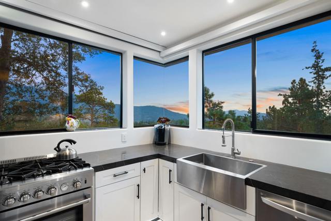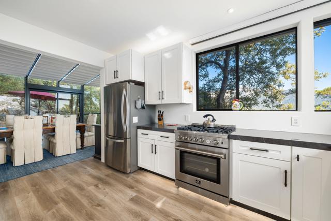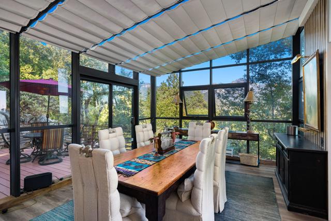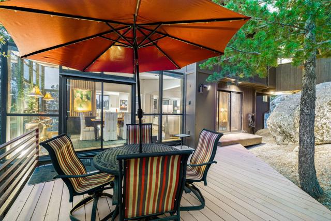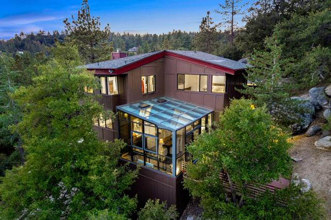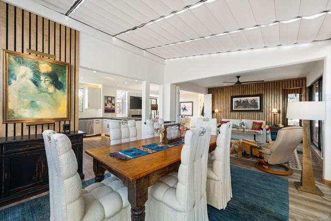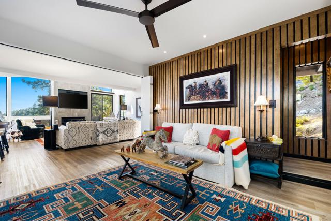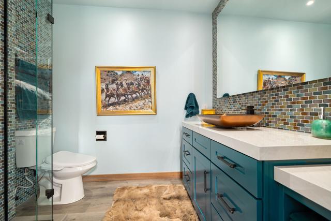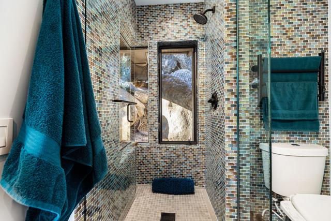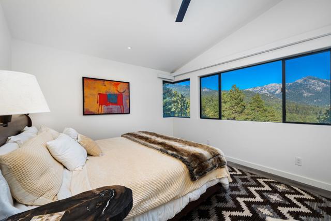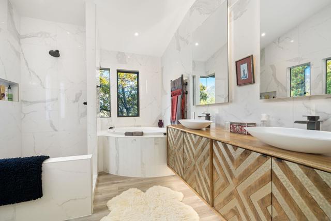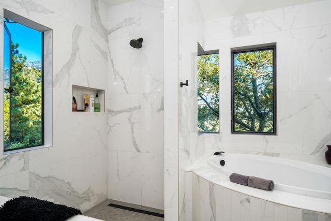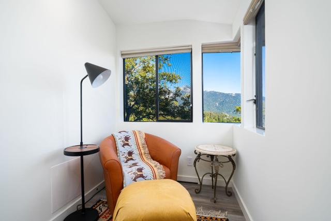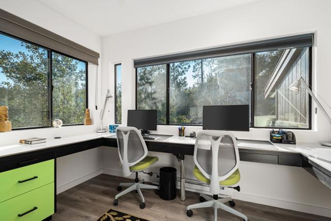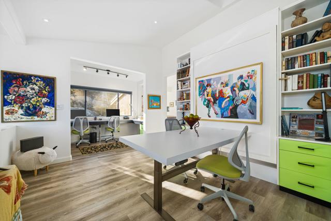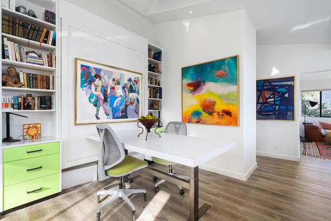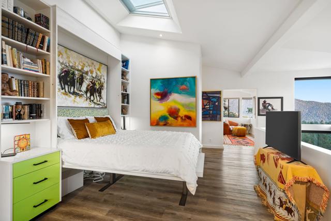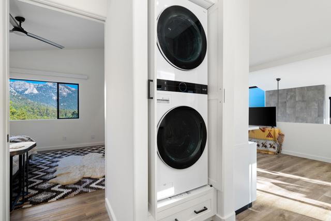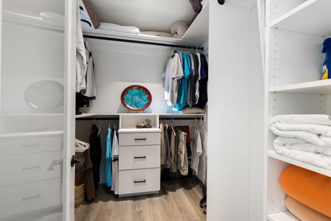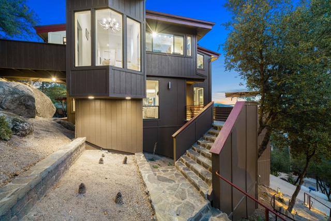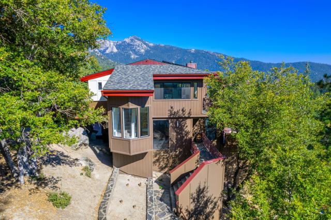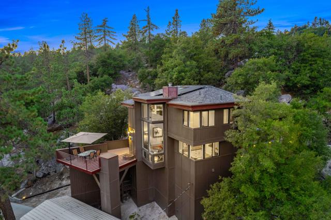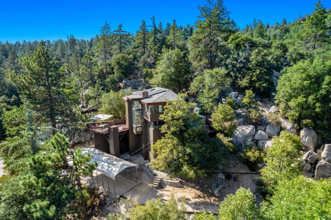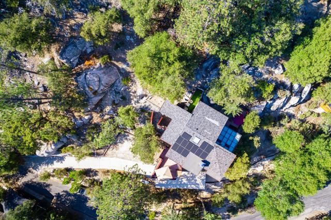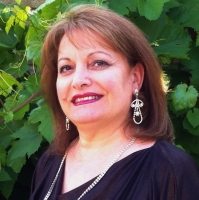24888 Walters Drive, Idyllwild, CA 92549
Contact Silva Babaian
Schedule A Showing
Request more information
- MLS#: 219117057DA ( Single Family Residence )
- Street Address: 24888 Walters Drive
- Viewed: 19
- Price: $1,125,000
- Price sqft: $519
- Waterfront: No
- Year Built: 2005
- Bldg sqft: 2169
- Bedrooms: 3
- Total Baths: 2
- Full Baths: 2
- Garage / Parking Spaces: 12
- Days On Market: 155
- Additional Information
- County: RIVERSIDE
- City: Idyllwild
- Zipcode: 92549
- Subdivision: Not Applicable 1
- Provided by: The Agency
- Contact: Terri Terri

- DMCA Notice
-
DescriptionMajestic Treetop Retreat! This home is the essence of modern mountain living, located on a private cul de sac high in the forest, just minutes from the charming village of Idyllwild. With stunning architecture & reimagined throughout, this home blends modern comfort with rustic charm. Offered furnished. Surrounded by breathtaking views & the beauty of nature, it offers a serene escape while remaining conveniently close to shops/dining. With its elegant design & high end finishes, this is the perfect sanctuary for those seeking a refined mountain lifestyle.Extensive upgrades throughout! Some highlights are: Owned Solar, new HVAC, automated Solar shades, LVT flooring, stainless appliances, and so much more! (See attached list for details). Living & dining areas are on the main level 2 patio decks provide 300 degree unobstructed views. Kitchen updated w/stainless appliances & quartz countertops. Views of the forest & granite boulders from the glass enclosed dining room are breathtaking! Upper level has been re designed to include a primary suite & a dedicated office with transitional bedroom space. Primary bathroom is re done, with spa tub and separate shower. Office has built in desk & separate Loft area with large table that converts to a Murphy bed ideal for guests. Covered Carport & new carved out areas allow parking for approx. 10 cars. Situated on .8 acre at approx. 6,200' elevation, this one of a kind Shangri la is ideal for a full time home or mountain getaway!
Property Location and Similar Properties
Features
Appliances
- Gas Cooktop
- Microwave
- Refrigerator
- Dishwasher
- Tankless Water Heater
Carport Spaces
- 2.00
Country
- US
Eating Area
- Breakfast Counter / Bar
- Dining Room
Exclusions
- Art & Rugs
Fireplace Features
- Propane
- Living Room
Flooring
- Vinyl
Garage Spaces
- 0.00
Heating
- Fireplace(s)
- Forced Air
- Propane
Inclusions
- Furnished (Art & Rugs are excluded)
Interior Features
- Built-in Features
- Open Floorplan
- Living Room Balcony
- High Ceilings
Laundry Features
- In Closet
- Upper Level
Levels
- Two
Living Area Source
- Other
Lockboxtype
- None
Parcel Number
- 560031058
Parking Features
- Detached Carport
- Driveway
Property Type
- Single Family Residence
Property Condition
- Updated/Remodeled
Security Features
- Wired for Alarm System
Subdivision Name Other
- Not Applicable-1
Uncovered Spaces
- 10.00
View
- Mountain(s)
- Trees/Woods
- Panoramic
Views
- 19
Window Features
- Blinds
- Low Emissivity Windows
Year Built
- 2005
Year Built Source
- Assessor

